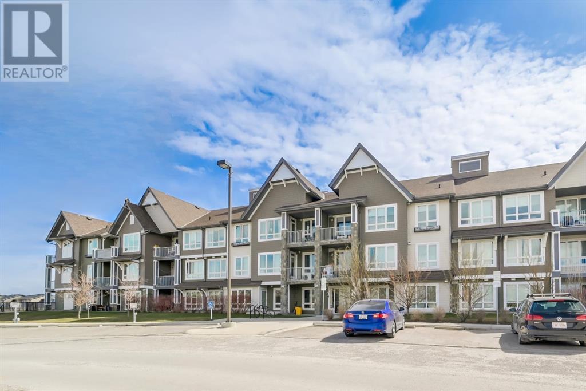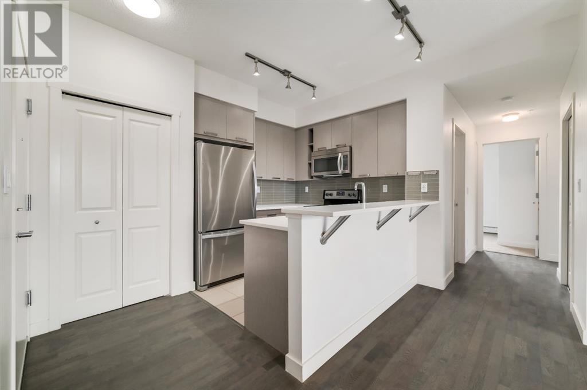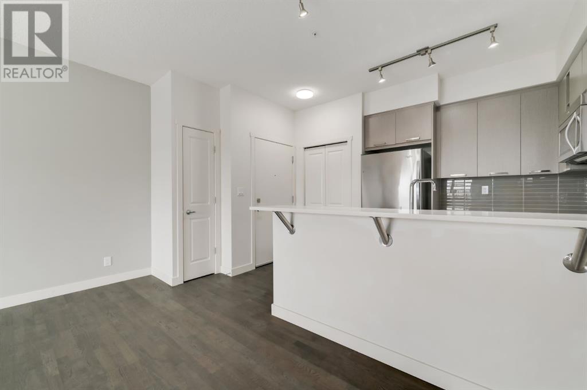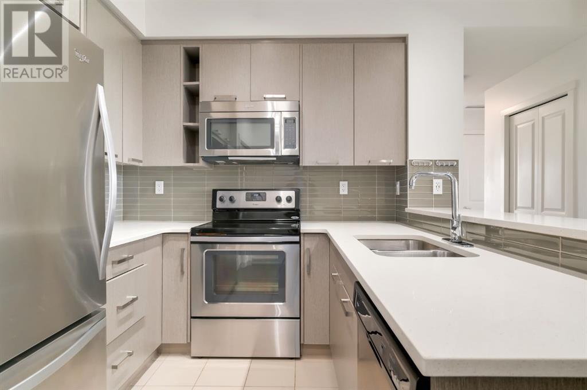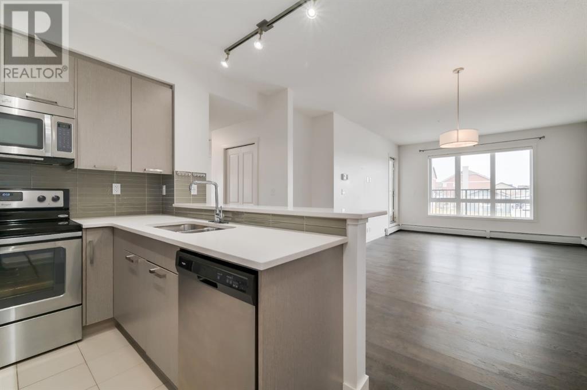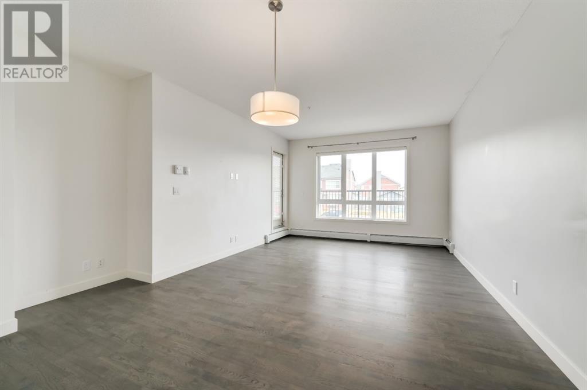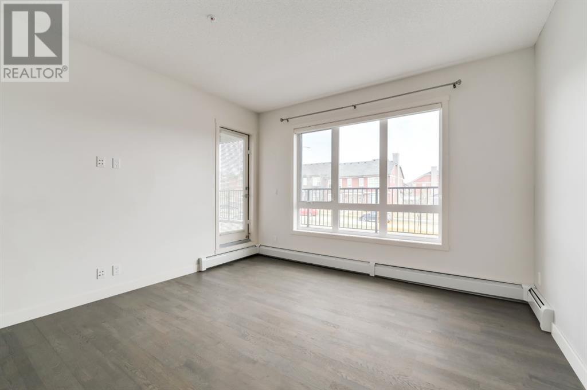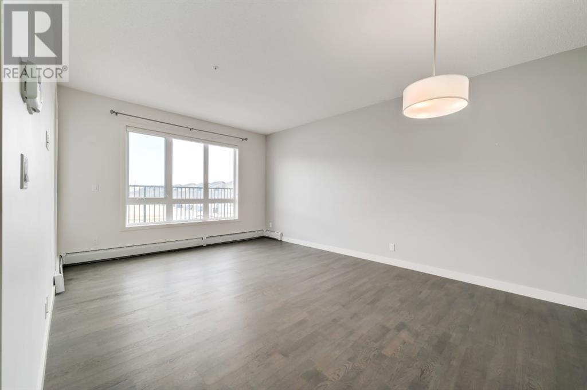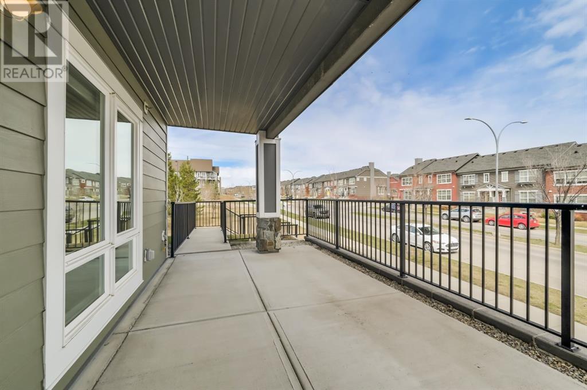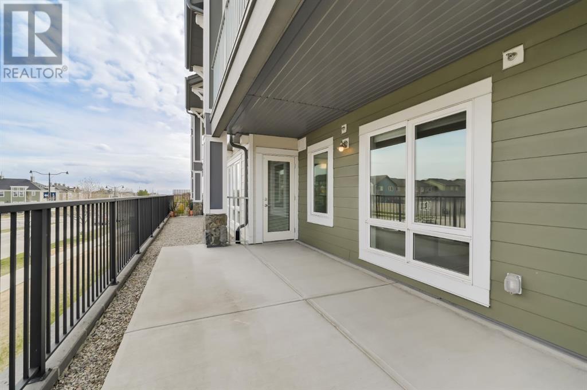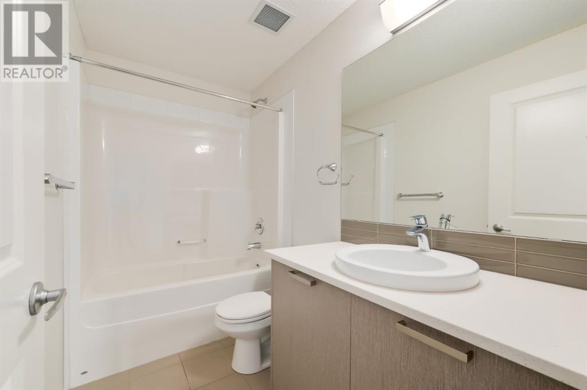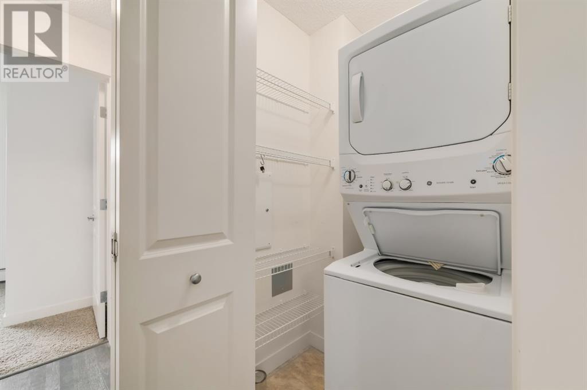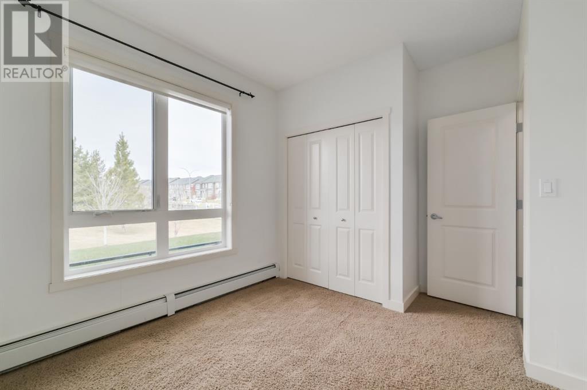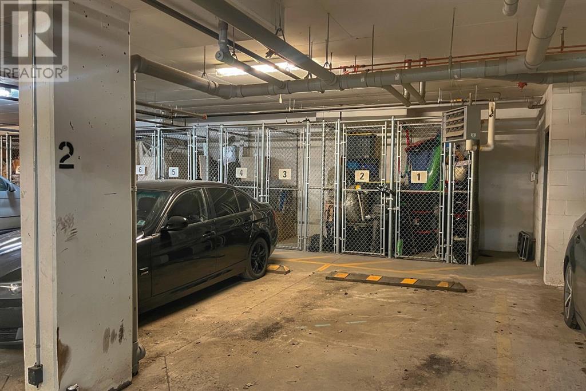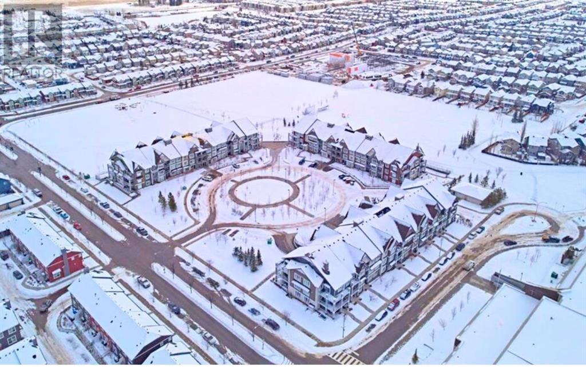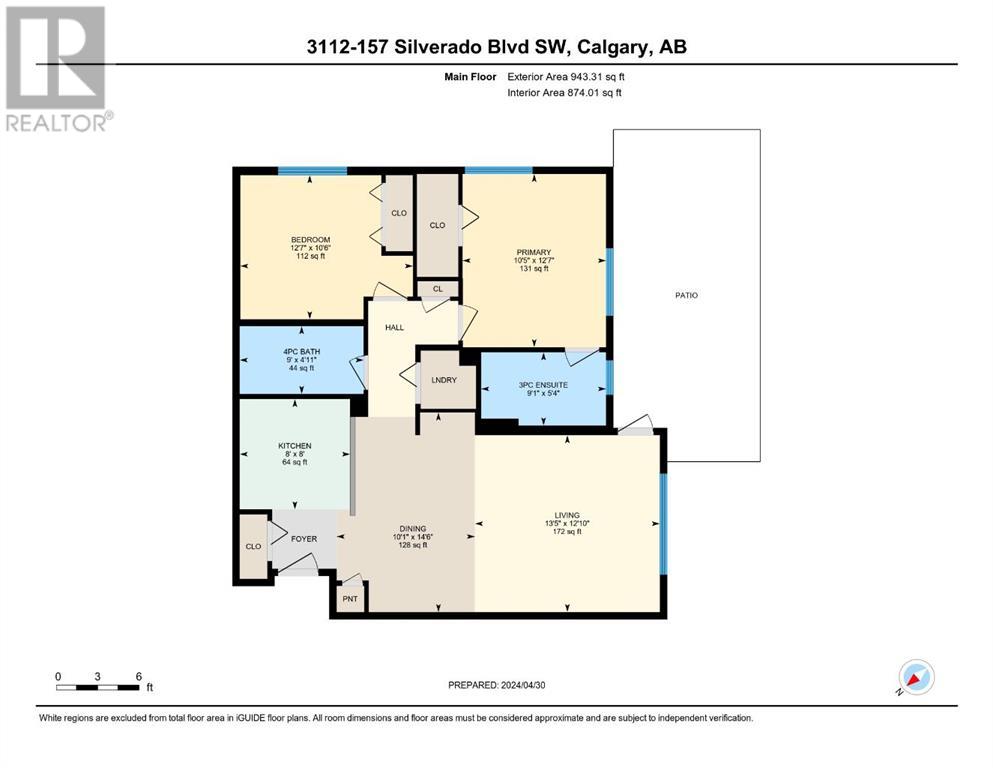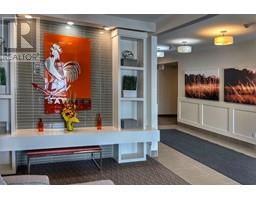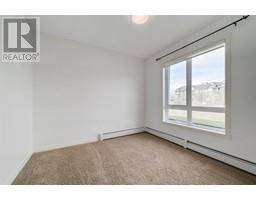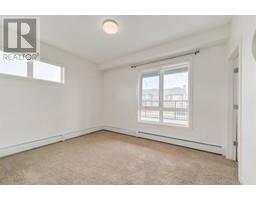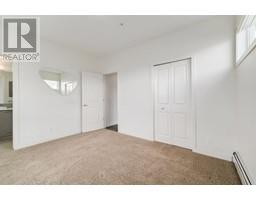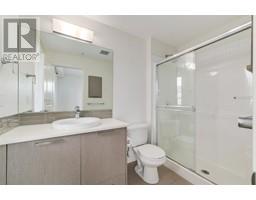Calgary Real Estate Agency
3112, 175 Silverado Boulevard Sw Calgary, Alberta T2X 0V5
$352,900Maintenance, Heat, Insurance, Interior Maintenance, Ground Maintenance, Parking, Property Management, Reserve Fund Contributions, Sewer, Waste Removal, Water
$485.25 Monthly
Maintenance, Heat, Insurance, Interior Maintenance, Ground Maintenance, Parking, Property Management, Reserve Fund Contributions, Sewer, Waste Removal, Water
$485.25 MonthlyDiscover the comfort and style of the Sawyer in Silverado. This attractive 2 bedroom, 2 bathroom corner unit offers a practical layout for everyday living. Highlighted by 9 ft ceilings and durable laminate flooring, the open concept design invites relaxation and ease. The kitchen boasts modern cabinetry, quartz countertops, and stainless steel appliances, enhanced by a convenient pantry and eating bar. The dining area merges seamlessly with the bright living room, opening onto a large balcony with a BBQ hookup. The spacious primary bedroom features a 3-piece ensuite and walk-in closet, while the second bedroom is well-proportioned with easy access to the full bathroom. Additional features include a stacked washer and dryer, one titled underground parking space, and an assigned storage locker. Located in Silverado, this home is close to schools, shopping, parks, and offers excellent connectivity to the mountains for weekend escapes. Don't miss this opportunity—book your showing today! (id:41531)
Property Details
| MLS® Number | A2127492 |
| Property Type | Single Family |
| Community Name | Silverado |
| Amenities Near By | Park, Playground |
| Community Features | Pets Allowed With Restrictions |
| Features | See Remarks, Gas Bbq Hookup, Parking |
| Parking Space Total | 1 |
| Plan | 1412675 |
Building
| Bathroom Total | 2 |
| Bedrooms Above Ground | 2 |
| Bedrooms Total | 2 |
| Appliances | Refrigerator, Dishwasher, Stove, Microwave Range Hood Combo, Washer/dryer Stack-up |
| Constructed Date | 2014 |
| Construction Material | Wood Frame |
| Construction Style Attachment | Attached |
| Cooling Type | None |
| Exterior Finish | Composite Siding, Stone |
| Fireplace Present | No |
| Flooring Type | Laminate |
| Heating Type | Baseboard Heaters |
| Stories Total | 4 |
| Size Interior | 874 Sqft |
| Total Finished Area | 874 Sqft |
| Type | Apartment |
Parking
| Underground |
Land
| Acreage | No |
| Land Amenities | Park, Playground |
| Size Total Text | Unknown |
| Zoning Description | Dc |
Rooms
| Level | Type | Length | Width | Dimensions |
|---|---|---|---|---|
| Main Level | Bedroom | 12.58 Ft x 10.50 Ft | ||
| Main Level | Primary Bedroom | 10.42 Ft x 12.58 Ft | ||
| Main Level | 4pc Bathroom | 9.00 Ft x 4.92 Ft | ||
| Main Level | Kitchen | 8.00 Ft x 8.00 Ft | ||
| Main Level | 3pc Bathroom | 9.08 Ft x 5.33 Ft | ||
| Main Level | Dining Room | 10.08 Ft x 14.50 Ft | ||
| Main Level | Living Room | 13.42 Ft x 12.83 Ft |
https://www.realtor.ca/real-estate/26823260/3112-175-silverado-boulevard-sw-calgary-silverado
Interested?
Contact us for more information
