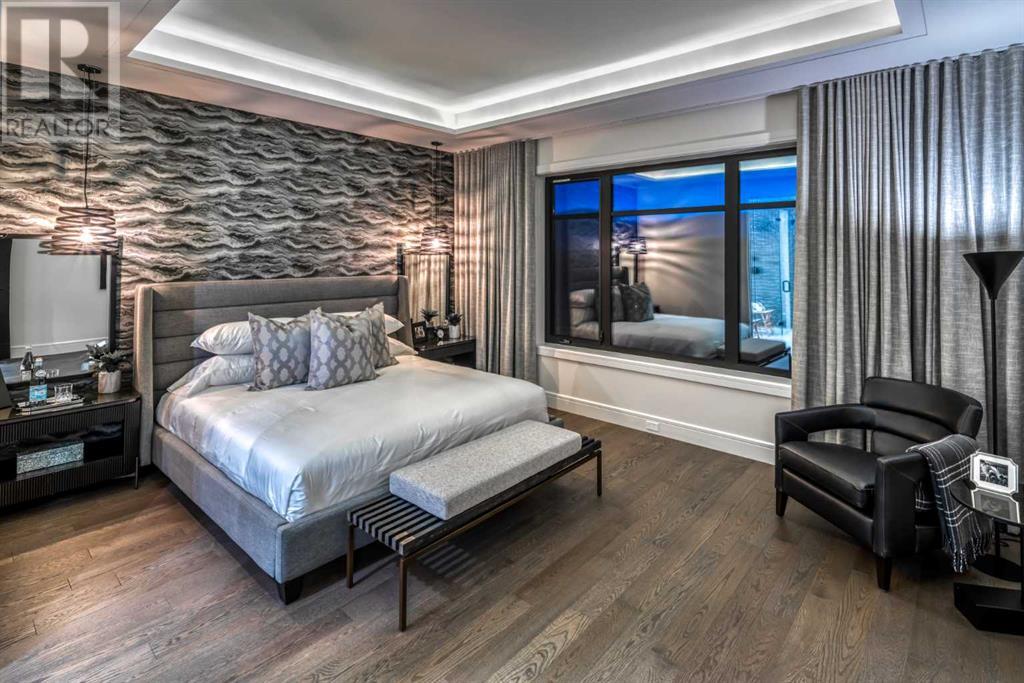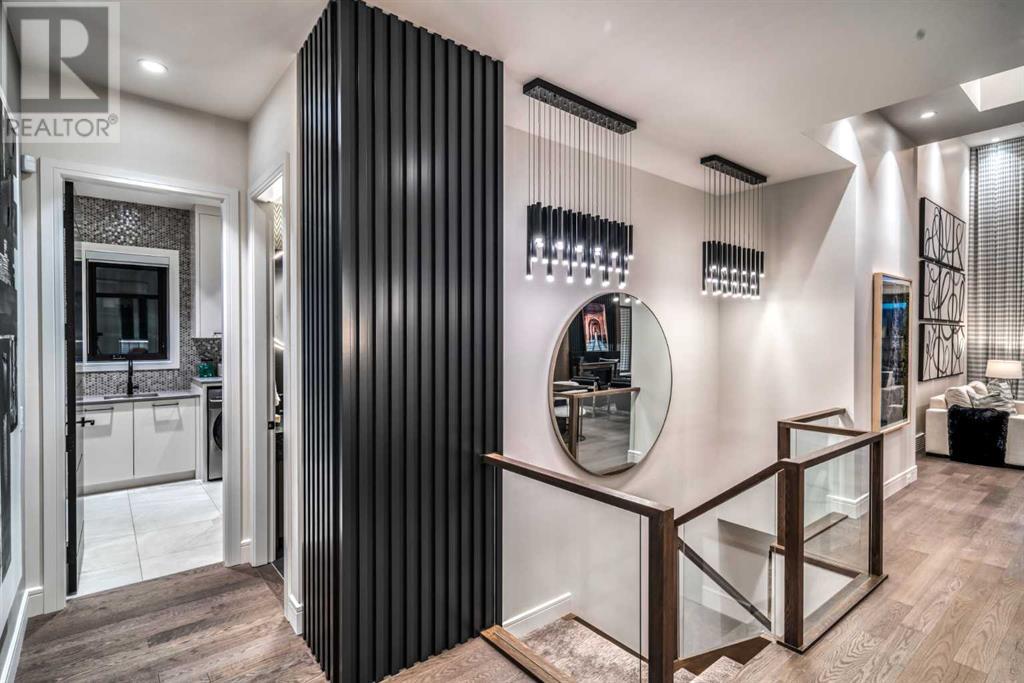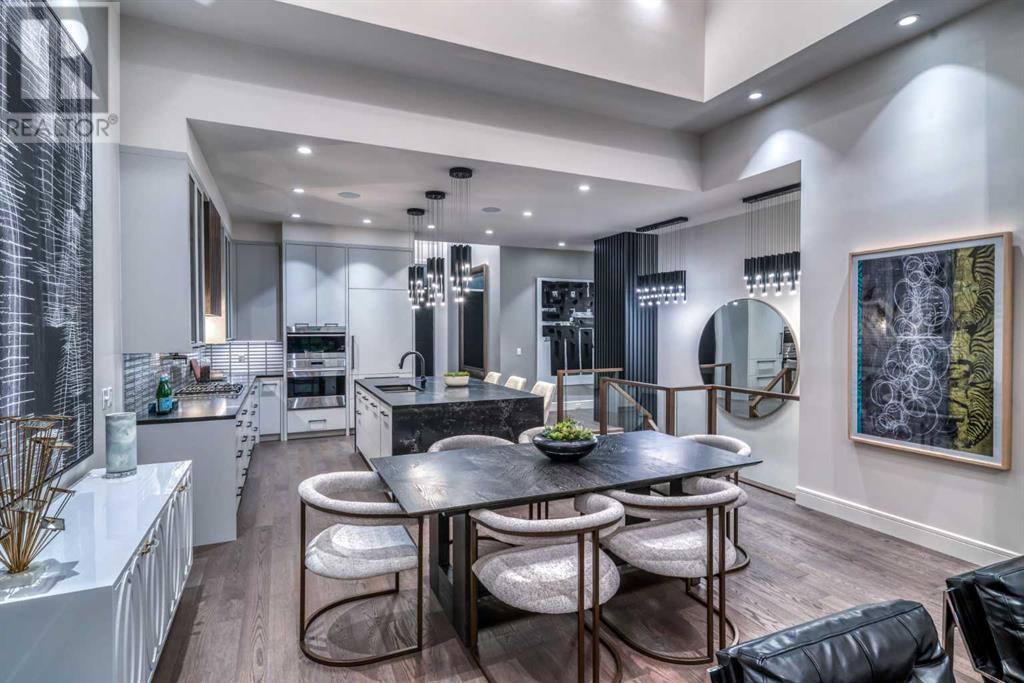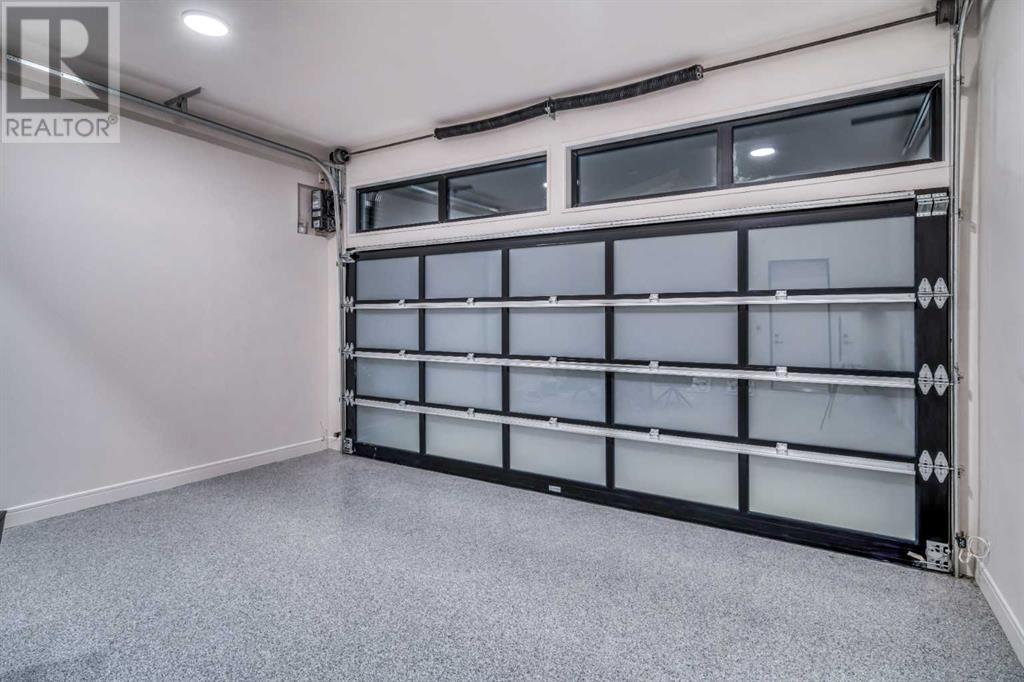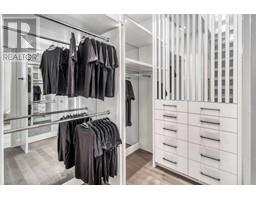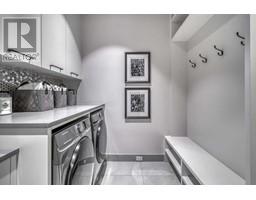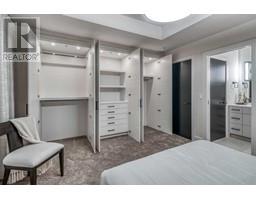3 Bedroom
3 Bathroom
1765.46 sqft
Bungalow
Fireplace
Central Air Conditioning
Forced Air, In Floor Heating
Underground Sprinkler
$1,750,000
One of two remaining luxury homes in the prestigious bungalow villa community of Elveden Court, Calgarys coveted west end in Springbank Hill. A discerning 26 units make up this exclusive community, offering a refined home for buyers who seek the quality of a custom home, but the benefits of a lock and leave, low maintenance, pet friendly community. This home is built to an exceptional quality standard with premium construction details including full concrete exterior walls (Insulated Concrete Forms (ICF)) and triple pane windows. With streams of natural light throughout, and an open concept floor plan, this space easily transitions from convenient day to day living to entertaining friends and family. The designer kitchen is fit for any gourmet chef with a premium Wolf & Sub-Zero appliance package, custom cabinets, a generous island and abundant storage. The gas fireplace is adorned with extraordinary millwork detail and anchors the expansive great room, boasting 16’ ceilings and doors that open to a beautiful patio with a built in gas fireplace. Adjacent is the dining space, perfect for accommodating larger gatherings with it’s dramatic ceiling detail, natural light and proximity to the great room. The primary suite rounds off the main living space and is a private oasis featuring a large bedroom with a custom dressing room/walk-in closet and spa-worthy ensuite complete with in-floor heat, dual vanity, a free standing soaker tub, 10mm glass shower and water closet. The walk-up level hosts 9’ ceilings, a large entertainment space, a wet bar, two additional bedrooms with custom closets, a full 3 piece bath, and an untouched flex room, perfect as a fitness studio, theatre room or craft space. The attached oversized double garage is finished with polyaspartic flooring and fabulous transom windows letting in an abundance of light. Don’t miss out on this exclusive opportunity to enjoy “turnkey” finish and quick possession of this premium luxury villa, just steps from 4.5 acres of protected municipal reserve, close to Aspen Landing, Westside Recreation Centre, Stoney Trail access, and our beautiful Rocky Mountains. **Please note: these pictures are taken from another finished unit so style and color selections may not be exactly as shown. (id:41531)
Property Details
|
MLS® Number
|
A2173392 |
|
Property Type
|
Single Family |
|
Community Name
|
Springbank Hill |
|
Amenities Near By
|
Park, Playground, Schools, Shopping |
|
Community Features
|
Pets Allowed |
|
Features
|
Wet Bar, Closet Organizers, No Animal Home, No Smoking Home, Gas Bbq Hookup |
|
Parking Space Total
|
4 |
|
Plan
|
2110368 |
Building
|
Bathroom Total
|
3 |
|
Bedrooms Above Ground
|
1 |
|
Bedrooms Below Ground
|
2 |
|
Bedrooms Total
|
3 |
|
Age
|
New Building |
|
Appliances
|
Washer, Refrigerator, Water Softener, Cooktop - Gas, Dishwasher, Dryer, Microwave, Oven - Built-in, Hood Fan, Garage Door Opener |
|
Architectural Style
|
Bungalow |
|
Basement Development
|
Finished |
|
Basement Features
|
Walk-up |
|
Basement Type
|
Full (finished) |
|
Construction Material
|
Poured Concrete, Icf Block |
|
Construction Style Attachment
|
Semi-detached |
|
Cooling Type
|
Central Air Conditioning |
|
Exterior Finish
|
Brick, Concrete, Stucco |
|
Fireplace Present
|
Yes |
|
Fireplace Total
|
3 |
|
Flooring Type
|
Carpeted, Hardwood, Tile |
|
Foundation Type
|
See Remarks, Poured Concrete |
|
Half Bath Total
|
1 |
|
Heating Type
|
Forced Air, In Floor Heating |
|
Stories Total
|
1 |
|
Size Interior
|
1765.46 Sqft |
|
Total Finished Area
|
1765.46 Sqft |
|
Type
|
Duplex |
Parking
|
Exposed Aggregate
|
|
|
Attached Garage
|
2 |
Land
|
Acreage
|
No |
|
Fence Type
|
Fence |
|
Land Amenities
|
Park, Playground, Schools, Shopping |
|
Landscape Features
|
Underground Sprinkler |
|
Size Depth
|
33.21 M |
|
Size Frontage
|
12.79 M |
|
Size Irregular
|
425.01 |
|
Size Total
|
425.01 M2|4,051 - 7,250 Sqft |
|
Size Total Text
|
425.01 M2|4,051 - 7,250 Sqft |
|
Zoning Description
|
Dc |
Rooms
| Level |
Type |
Length |
Width |
Dimensions |
|
Lower Level |
Bedroom |
|
|
12.08 Ft x 13.58 Ft |
|
Lower Level |
Bedroom |
|
|
11.92 Ft x 11.25 Ft |
|
Lower Level |
Media |
|
|
14.17 Ft x 18.08 Ft |
|
Lower Level |
Recreational, Games Room |
|
|
15.67 Ft x 16.83 Ft |
|
Lower Level |
Other |
|
|
19.58 Ft x 14.50 Ft |
|
Lower Level |
Furnace |
|
|
10.83 Ft x 13.67 Ft |
|
Lower Level |
3pc Bathroom |
|
|
9.92 Ft x 5.25 Ft |
|
Main Level |
Kitchen |
|
|
14.92 Ft x 13.92 Ft |
|
Main Level |
Primary Bedroom |
|
|
13.33 Ft x 16.33 Ft |
|
Main Level |
Dining Room |
|
|
10.00 Ft x 16.58 Ft |
|
Main Level |
Great Room |
|
|
16.42 Ft x 17.92 Ft |
|
Main Level |
Den |
|
|
8.50 Ft x 12.50 Ft |
|
Main Level |
Other |
|
|
10.00 Ft x 18.00 Ft |
|
Main Level |
5pc Bathroom |
|
|
11.92 Ft x 10.17 Ft |
|
Main Level |
2pc Bathroom |
|
|
6.92 Ft x 5.08 Ft |
https://www.realtor.ca/real-estate/27557966/311-elveden-court-sw-calgary-springbank-hill




