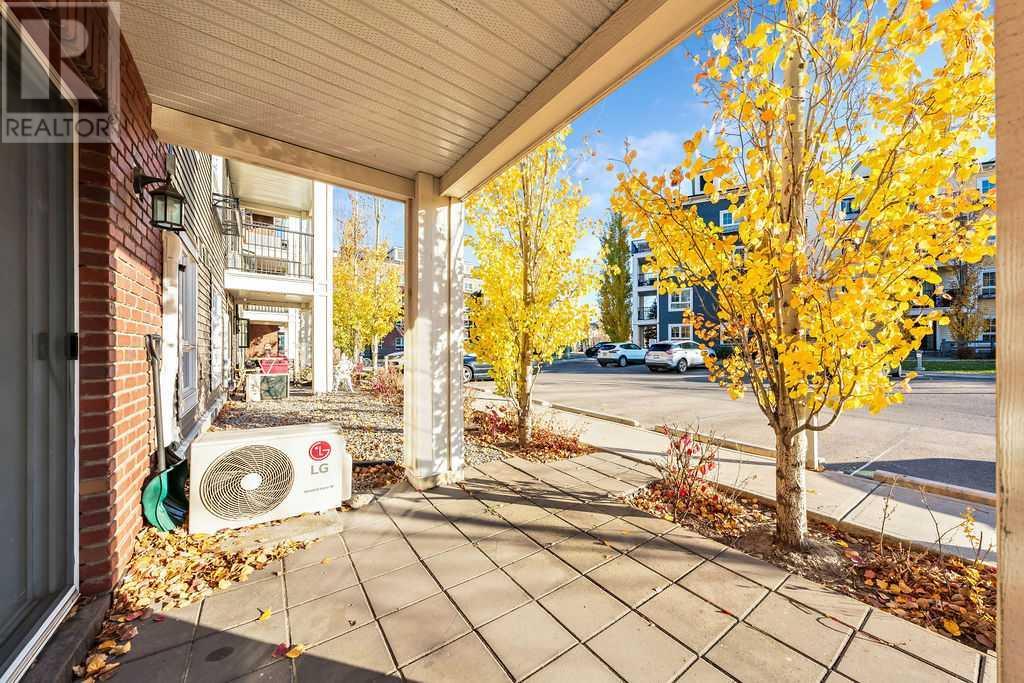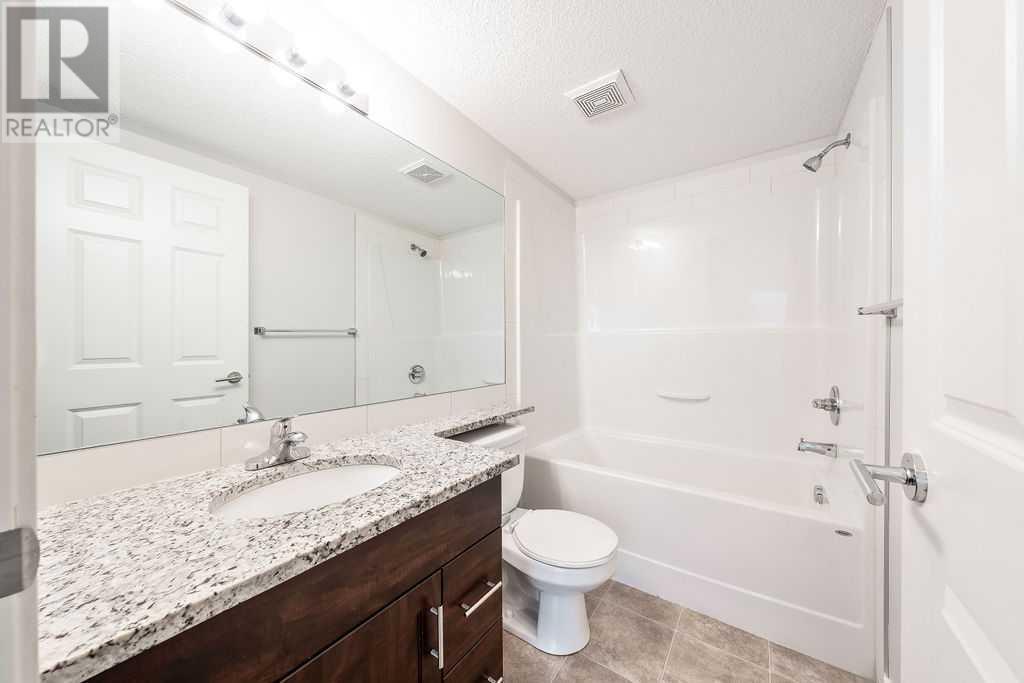Calgary Real Estate Agency
3109, 279 Copperpond Common Se Calgary, Alberta T2Z 1J1
$329,875Maintenance, Common Area Maintenance, Heat, Ground Maintenance, Parking, Property Management, Reserve Fund Contributions, Sewer, Waste Removal, Water
$414.18 Monthly
Maintenance, Common Area Maintenance, Heat, Ground Maintenance, Parking, Property Management, Reserve Fund Contributions, Sewer, Waste Removal, Water
$414.18 MonthlyGround Level Unit! Enjoy maintenance-free living in this 2 bedroom, 2 bathroom condo in the amenity rich community of Copperfield. Featuring an open concept, air conditioned layout, luxury vinyl plank throughout, this space includes a large kitchen, inviting living room with sliding glass doors to the patio, 2 spacious bedrooms, and two 4 piece bathrooms, including the en-suite. A south facing patio provides all day sunlight and a gas BBQ hookup, perfect for spending time outdoors.The beautiful kitchen features modern lighting, stainless steel appliances, ample cabinet space and a large central island with breakfast bar, all finished in neutral colours and long lasting granite countertops. The primary bedroom offers a private space with a large walk-in/walk-through closet, and 4 pc ensuite including a soaker tub. The second bedroom, additional bathroom and in-suite laundry are all conveniently located on the other side of the unit, making this home a great floor plan for privacy. Condo fees cover almost all utilities and a titled parking stall make this a low-maintenance, worry free option! Copperfield boasts an active community with parks, ponds, pathways, a community center, skating rinks, tennis courts, and nearby shops, schools and restaurants. Embrace the vibrant Copperfield lifestyle today! (id:41531)
Property Details
| MLS® Number | A2176369 |
| Property Type | Single Family |
| Community Name | Copperfield |
| Amenities Near By | Park, Playground, Schools, Shopping |
| Community Features | Pets Allowed With Restrictions |
| Features | Other, Closet Organizers, Parking |
| Parking Space Total | 1 |
| Plan | 1311547 |
Building
| Bathroom Total | 2 |
| Bedrooms Above Ground | 2 |
| Bedrooms Total | 2 |
| Appliances | Washer, Refrigerator, Dishwasher, Stove, Dryer, Window Coverings |
| Architectural Style | Low Rise |
| Constructed Date | 2013 |
| Construction Style Attachment | Attached |
| Cooling Type | Wall Unit |
| Exterior Finish | Brick, Vinyl Siding |
| Fireplace Present | No |
| Flooring Type | Vinyl Plank |
| Heating Type | Baseboard Heaters |
| Stories Total | 4 |
| Size Interior | 772.67 Sqft |
| Total Finished Area | 772.67 Sqft |
| Type | Apartment |
Land
| Acreage | No |
| Land Amenities | Park, Playground, Schools, Shopping |
| Size Total Text | Unknown |
| Zoning Description | M-2 |
Rooms
| Level | Type | Length | Width | Dimensions |
|---|---|---|---|---|
| Main Level | Other | 4.67 Ft x 8.83 Ft | ||
| Main Level | Living Room/dining Room | 12.50 Ft x 15.17 Ft | ||
| Main Level | Kitchen | 12.75 Ft x 12.75 Ft | ||
| Main Level | Primary Bedroom | 10.00 Ft x 12.00 Ft | ||
| Main Level | Bedroom | 8.75 Ft x 12.58 Ft | ||
| Main Level | Laundry Room | 3.17 Ft x 3.25 Ft | ||
| Main Level | 4pc Bathroom | 7.50 Ft x 8.83 Ft | ||
| Main Level | 4pc Bathroom | 4.92 Ft x 7.83 Ft |
https://www.realtor.ca/real-estate/27605758/3109-279-copperpond-common-se-calgary-copperfield
Interested?
Contact us for more information












































