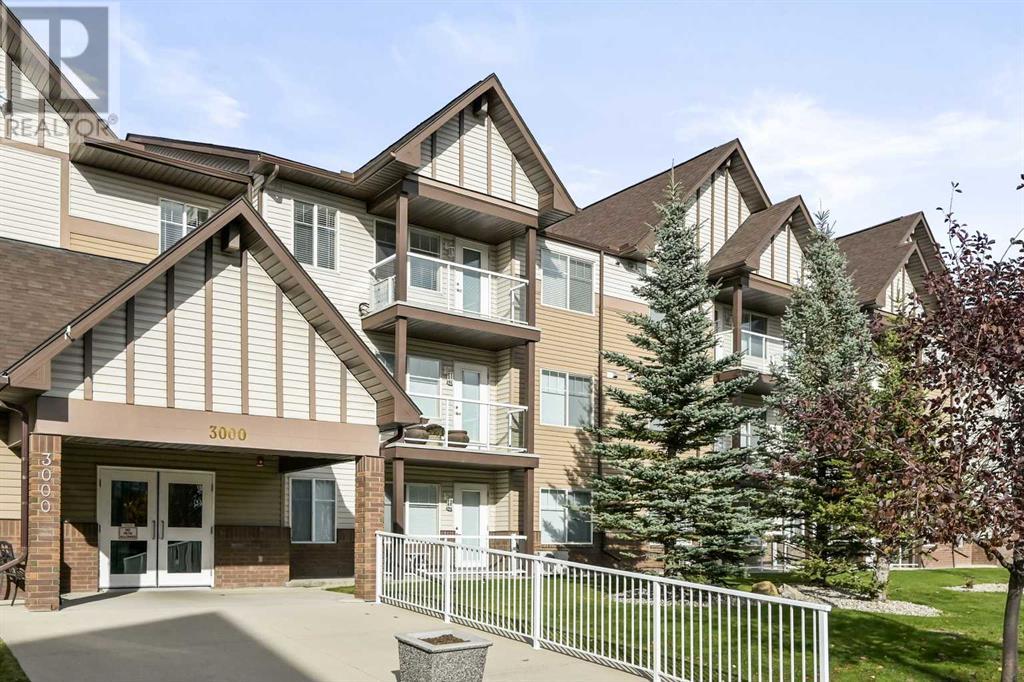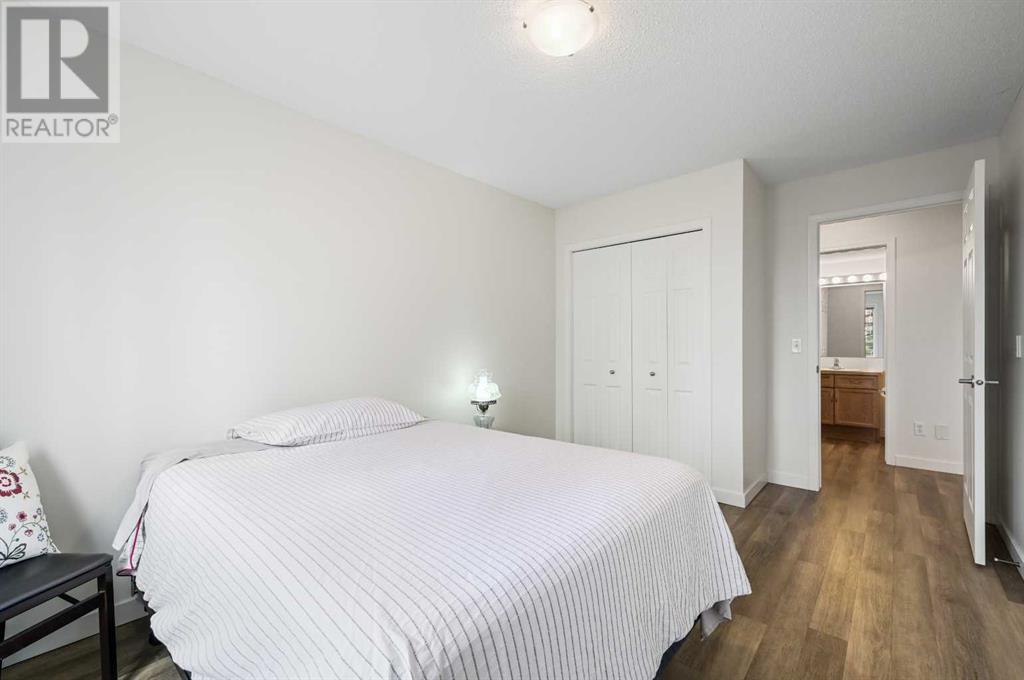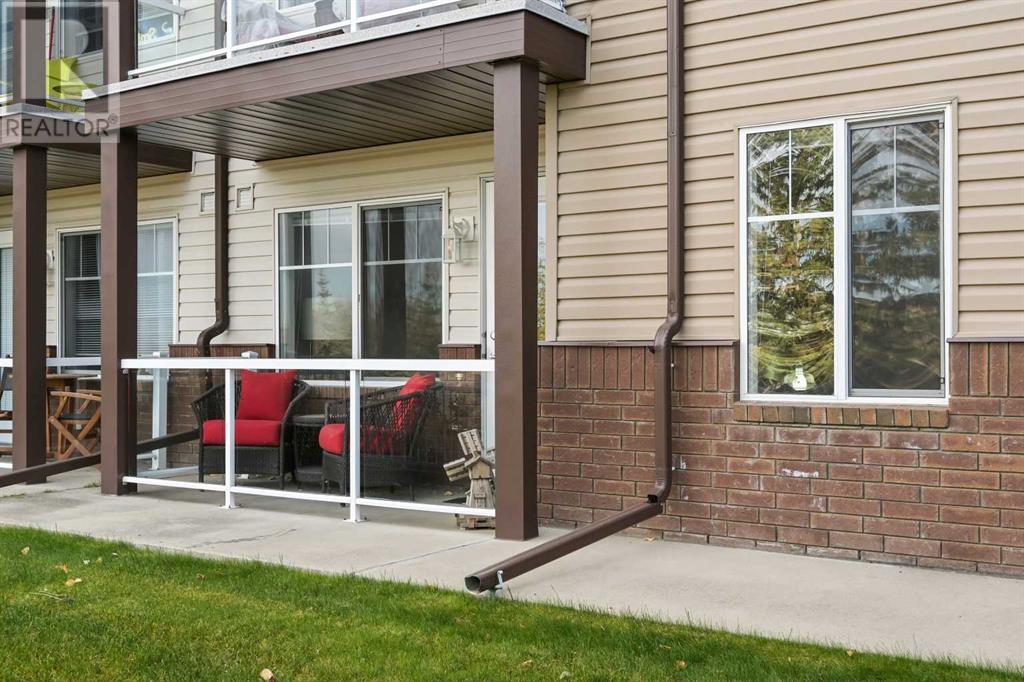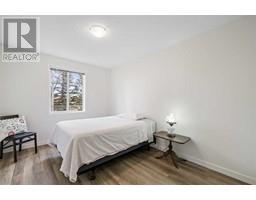Calgary Real Estate Agency
3108, 200 Community Way Okotoks, Alberta T1S 2L2
$319,000Maintenance, Common Area Maintenance, Heat, Insurance, Ground Maintenance, Property Management, Reserve Fund Contributions, Sewer, Waste Removal, Water
$504.20 Monthly
Maintenance, Common Area Maintenance, Heat, Insurance, Ground Maintenance, Property Management, Reserve Fund Contributions, Sewer, Waste Removal, Water
$504.20 MonthlyWelcome home to your bright and cozy 2 bedroom and 2 bathroom condo, perfectly situated on the ground floor for added convenience and accessibility. This unit has been freshly painted and adorned with beautiful brand new flooring throughout (a benefit only for units on the ground level!). As soon as you step inside, you'll notice the immense amount of natural light that exudes a bright and airy feel making it an ideal retreat for those seeking both comfort and convenience. A spacious open concept layout connects the living, dining, and kitchen areas, perfect for entertaining or relaxing while you overlook the green space. Retreat to the generous primary bedroom, which features an ensuite bathroom for added privacy, while the second bedroom offers versatility for guests, a home office, or hobby space. For added convenience, the unit includes in-unit laundry and additional storage. With winter fast approaching, enjoy the benefits of underground parking and a generous storage space. This 55+ building fosters a strong sense of community, with resident amenities designed to enhance your lifestyle. Take advantage of common areas for socializing, games area, and organized activities that foster connection and engagement. Located in the heart of Okotoks, you’ll be just steps away from various amenities including a grocery store, shopping and dining. This condo is perfect for those looking for a low-maintenance lifestyle without sacrificing comfort and style. Don't miss your opportunity to live in this beautiful condo in a welcoming community and book your private viewing today. (id:41531)
Property Details
| MLS® Number | A2172684 |
| Property Type | Single Family |
| Community Name | Woodhaven |
| Amenities Near By | Park, Schools, Shopping |
| Community Features | Pets Not Allowed, Age Restrictions |
| Features | See Remarks, Parking |
| Parking Space Total | 1 |
| Plan | 0813377 |
Building
| Bathroom Total | 2 |
| Bedrooms Above Ground | 2 |
| Bedrooms Total | 2 |
| Amenities | Clubhouse |
| Appliances | Refrigerator, Dishwasher, Stove, Microwave, Window Coverings, Washer & Dryer |
| Architectural Style | Low Rise |
| Constructed Date | 2008 |
| Construction Material | Wood Frame |
| Construction Style Attachment | Attached |
| Cooling Type | None |
| Exterior Finish | Vinyl Siding |
| Fireplace Present | No |
| Flooring Type | Laminate |
| Heating Type | In Floor Heating |
| Stories Total | 4 |
| Size Interior | 891.96 Sqft |
| Total Finished Area | 891.96 Sqft |
| Type | Apartment |
Parking
| Underground |
Land
| Acreage | No |
| Land Amenities | Park, Schools, Shopping |
| Size Total Text | Unknown |
| Zoning Description | Nc |
Rooms
| Level | Type | Length | Width | Dimensions |
|---|---|---|---|---|
| Main Level | Living Room | 11.67 Ft x 10.58 Ft | ||
| Main Level | Kitchen | 10.25 Ft x 8.33 Ft | ||
| Main Level | Dining Room | 11.67 Ft x 7.67 Ft | ||
| Main Level | Primary Bedroom | 16.08 Ft x 10.25 Ft | ||
| Main Level | Other | 7.08 Ft x 4.17 Ft | ||
| Main Level | 3pc Bathroom | 7.92 Ft x 5.92 Ft | ||
| Main Level | Bedroom | 12.42 Ft x 9.42 Ft | ||
| Main Level | 4pc Bathroom | 7.83 Ft x 4.92 Ft | ||
| Main Level | Foyer | 5.58 Ft x 4.33 Ft | ||
| Main Level | Laundry Room | 6.42 Ft x 4.92 Ft |
https://www.realtor.ca/real-estate/27557683/3108-200-community-way-okotoks-woodhaven
Interested?
Contact us for more information
















































