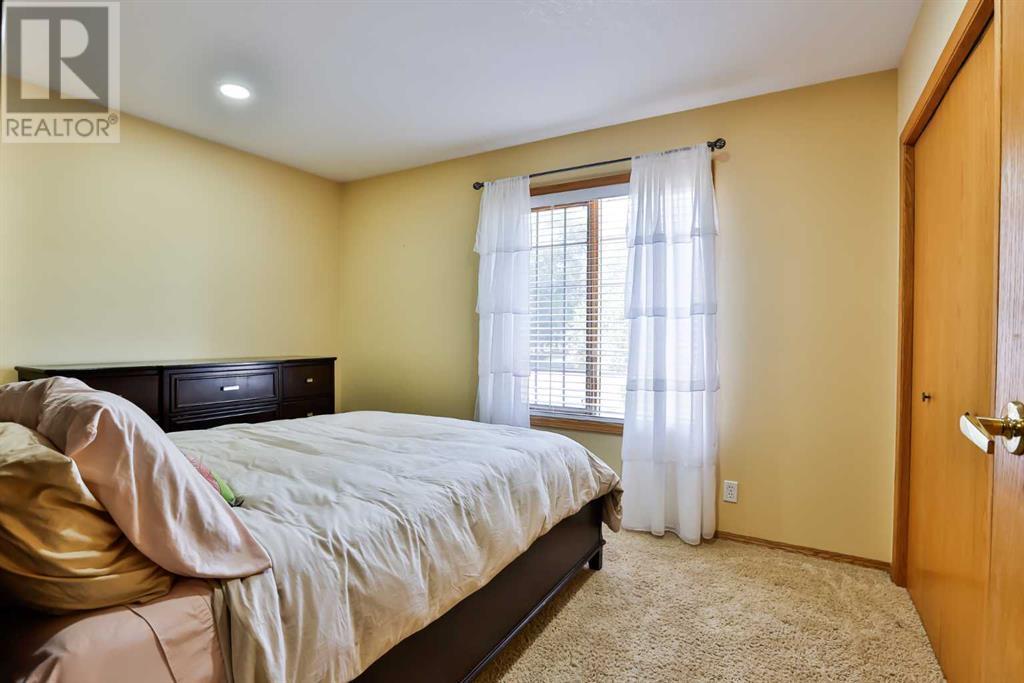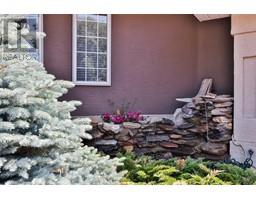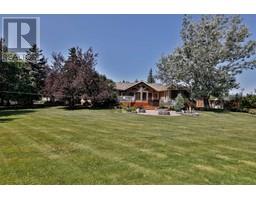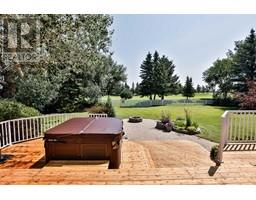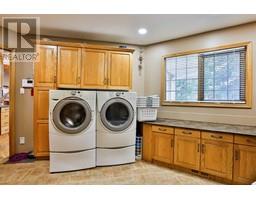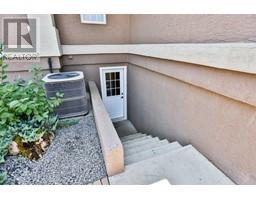Calgary Real Estate Agency
3107 30 Street Coaldale, Alberta T1M 1P1
5 Bedroom
4 Bathroom
2093.38 sqft
Bungalow
Fireplace
Central Air Conditioning
Forced Air
Acreage
Fruit Trees, Garden Area, Landscaped, Lawn
$1,199,900
Not in some time has home on 30th Street Coaldale come on the market, Let alone one backing on the Golf course!... This home has over 4000 Square feet of living space, a Triple garage with over 900 Square feet of room, a HUGE DECK, backing on large fully landscaped yard boasting three water features, and mature trees overlooking the 8th fairway. the details are in the photos... and the recent upgrades respected the intent of original design. (id:41531)
Property Details
| MLS® Number | A2151208 |
| Property Type | Single Family |
| Amenities Near By | Golf Course, Schools, Shopping |
| Community Features | Golf Course Development |
| Features | Treed, See Remarks |
| Parking Space Total | 10 |
| Plan | 9311328 |
| Structure | Shed, Deck, Porch, Porch, Porch |
| View Type | View |
Building
| Bathroom Total | 4 |
| Bedrooms Above Ground | 3 |
| Bedrooms Below Ground | 2 |
| Bedrooms Total | 5 |
| Appliances | Washer, Refrigerator, Dishwasher, Stove, Dryer, Window Coverings, Garage Door Opener |
| Architectural Style | Bungalow |
| Basement Development | Finished |
| Basement Features | Separate Entrance, Walk-up, Suite |
| Basement Type | Full (finished) |
| Constructed Date | 1995 |
| Construction Material | Wood Frame |
| Construction Style Attachment | Detached |
| Cooling Type | Central Air Conditioning |
| Exterior Finish | Stone, Stucco |
| Fireplace Present | Yes |
| Fireplace Total | 1 |
| Flooring Type | Ceramic Tile, Hardwood |
| Foundation Type | Poured Concrete |
| Half Bath Total | 1 |
| Heating Fuel | Natural Gas |
| Heating Type | Forced Air |
| Stories Total | 1 |
| Size Interior | 2093.38 Sqft |
| Total Finished Area | 2093.38 Sqft |
| Type | House |
Parking
| Garage | |
| Heated Garage | |
| Oversize | |
| See Remarks | |
| Attached Garage | 3 |
Land
| Acreage | Yes |
| Fence Type | Fence |
| Land Amenities | Golf Course, Schools, Shopping |
| Landscape Features | Fruit Trees, Garden Area, Landscaped, Lawn |
| Size Frontage | 43 M |
| Size Irregular | 1.10 |
| Size Total | 1.1 Ac|1 - 1.99 Acres |
| Size Total Text | 1.1 Ac|1 - 1.99 Acres |
| Zoning Description | R-1a |
Rooms
| Level | Type | Length | Width | Dimensions |
|---|---|---|---|---|
| Lower Level | Family Room | 23.58 Ft x 33.50 Ft | ||
| Lower Level | Den | 8.75 Ft x 10.58 Ft | ||
| Lower Level | Kitchen | 18.92 Ft x 15.25 Ft | ||
| Lower Level | Storage | 7.67 Ft x 4.75 Ft | ||
| Lower Level | Bedroom | 12.00 Ft x 13.75 Ft | ||
| Lower Level | Bedroom | 8.50 Ft x 10.08 Ft | ||
| Lower Level | Furnace | 9.50 Ft x 13.75 Ft | ||
| Lower Level | 4pc Bathroom | 7.00 Ft x 11.67 Ft | ||
| Main Level | Primary Bedroom | 13.83 Ft x 15.00 Ft | ||
| Main Level | Bedroom | 9.25 Ft x 12.67 Ft | ||
| Main Level | Bedroom | 9.92 Ft x 12.92 Ft | ||
| Main Level | Dining Room | 21.92 Ft x 14.92 Ft | ||
| Main Level | Kitchen | 24.75 Ft x 16.83 Ft | ||
| Main Level | Living Room | 22.00 Ft x 15.00 Ft | ||
| Main Level | Other | 15.17 Ft x 10.33 Ft | ||
| Main Level | Laundry Room | 11.92 Ft x 15.92 Ft | ||
| Main Level | 2pc Bathroom | 3.17 Ft x 5.58 Ft | ||
| Main Level | 4pc Bathroom | 7.33 Ft x 8.33 Ft | ||
| Main Level | 3pc Bathroom | 10.67 Ft x 14.92 Ft |
https://www.realtor.ca/real-estate/27195730/3107-30-street-coaldale
Interested?
Contact us for more information


































