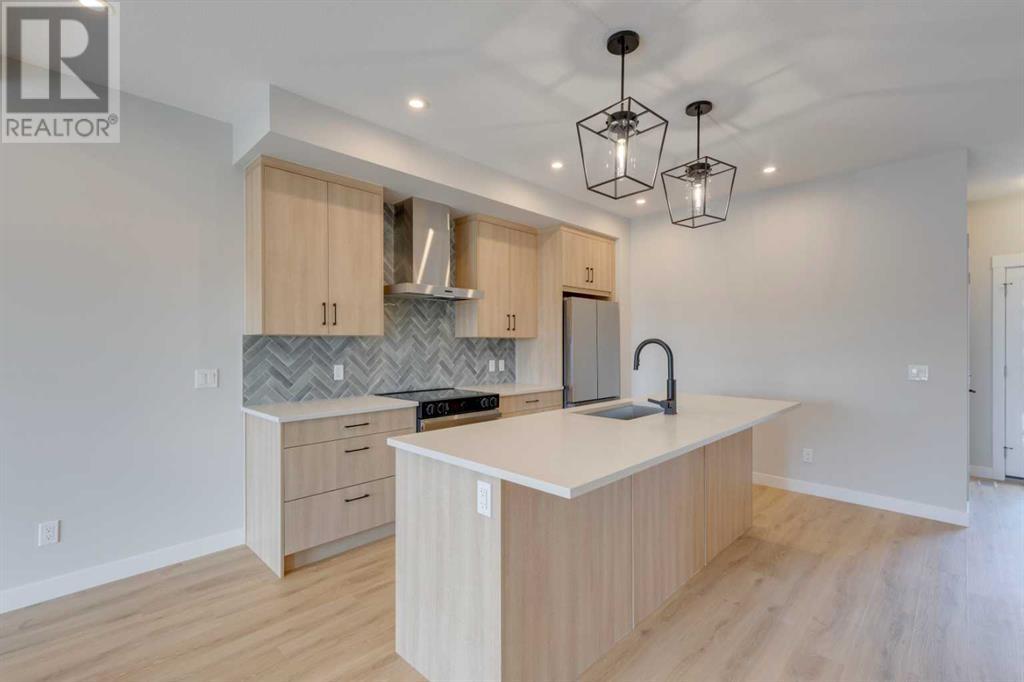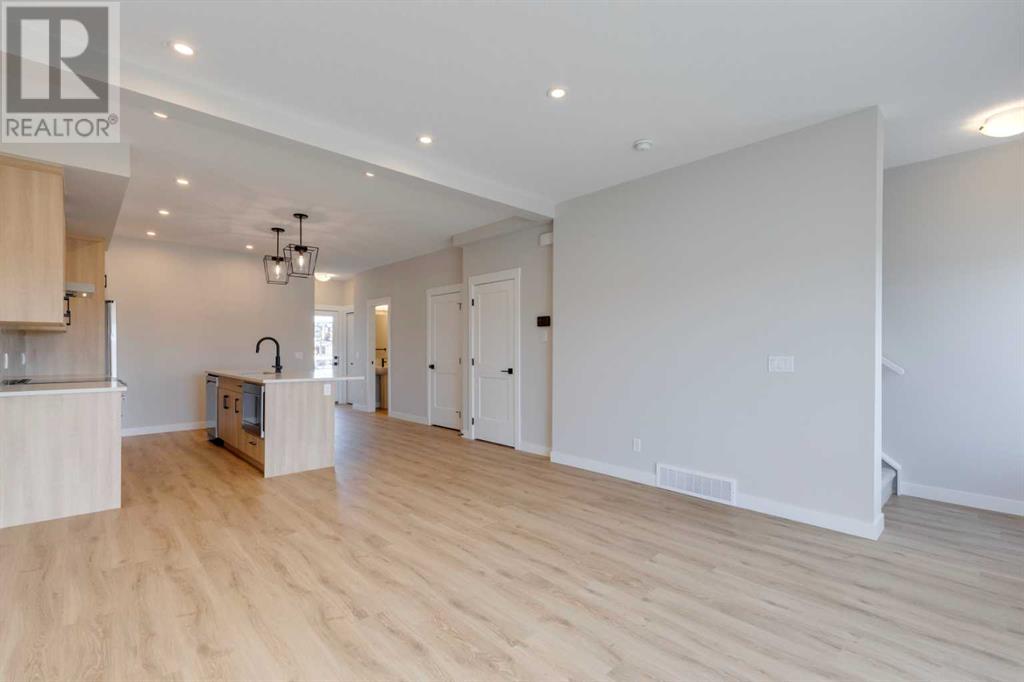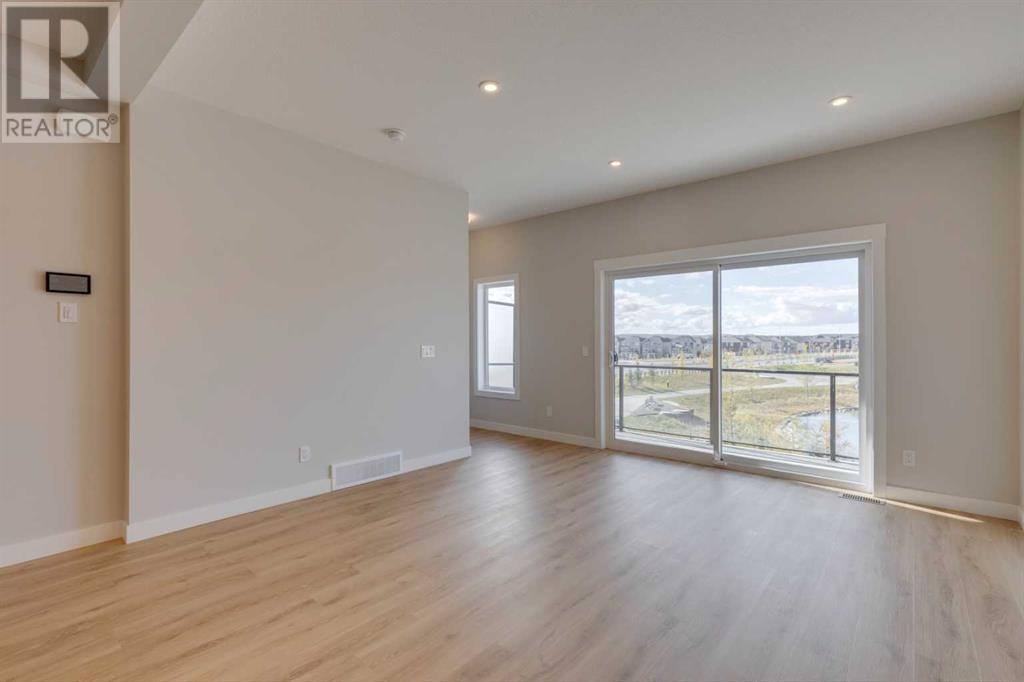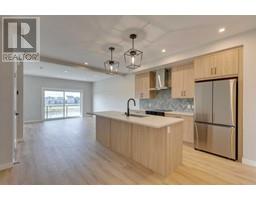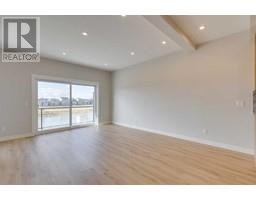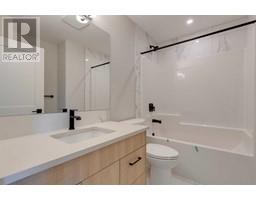Calgary Real Estate Agency
3104, 55 Lucas Way Nw Calgary, Alberta T3P 2C7
$574,900Maintenance, Condominium Amenities
$274 Monthly
Maintenance, Condominium Amenities
$274 MonthlyWelcome to Livingston Views, Logel Homes' latest master-planned development in the popular NW community of Livingston. This stunning property features upgraded cabinetry and a premium stainless steel appliance package, along with central air conditioning and upgraded pot lights on the main level. The master bathroom includes a dual sink and a walk-in shower, while all full bathrooms are finished with elegant tile. With a prime location facing the lake, this home also offers a single garage and a full basement. Logel Homes, recognized as Calgary’s leader in customer satisfaction and the Multi-Family Builder of the Year for three consecutive years, why not come and see for yourself why! (id:41531)
Property Details
| MLS® Number | A2172199 |
| Property Type | Single Family |
| Community Name | Livingston |
| Amenities Near By | Shopping |
| Community Features | Pets Allowed, Pets Allowed With Restrictions |
| Features | No Neighbours Behind, Parking |
| Parking Space Total | 1 |
| Plan | 20232024 |
Building
| Bathroom Total | 3 |
| Bedrooms Above Ground | 3 |
| Bedrooms Total | 3 |
| Age | New Building |
| Appliances | Washer, Refrigerator, Range - Electric, Dishwasher, Dryer, Microwave |
| Basement Development | Unfinished |
| Basement Type | Full (unfinished) |
| Construction Material | Wood Frame |
| Construction Style Attachment | Attached |
| Cooling Type | Central Air Conditioning |
| Fireplace Present | No |
| Flooring Type | Ceramic Tile, Vinyl Plank |
| Foundation Type | Poured Concrete |
| Half Bath Total | 1 |
| Heating Fuel | Natural Gas |
| Heating Type | High-efficiency Furnace, Forced Air |
| Stories Total | 2 |
| Size Interior | 1382 Sqft |
| Total Finished Area | 1382 Sqft |
| Type | Row / Townhouse |
Parking
| Attached Garage | 1 |
Land
| Acreage | No |
| Fence Type | Not Fenced |
| Land Amenities | Shopping |
| Size Total Text | Unknown |
| Zoning Description | Rcg |
Rooms
| Level | Type | Length | Width | Dimensions |
|---|---|---|---|---|
| Second Level | Primary Bedroom | 14.67 Ft x 12.83 Ft | ||
| Second Level | 4pc Bathroom | Measurements not available | ||
| Second Level | Bedroom | 13.42 Ft x 8.92 Ft | ||
| Second Level | Bedroom | 10.83 Ft x 8.42 Ft | ||
| Second Level | 4pc Bathroom | Measurements not available | ||
| Second Level | Laundry Room | 4.50 Ft x 3.25 Ft | ||
| Main Level | Other | 7.00 Ft x 6.67 Ft | ||
| Main Level | Living Room | 17.00 Ft x 13.33 Ft | ||
| Main Level | Eat In Kitchen | 14.58 Ft x 1.08 Ft | ||
| Main Level | 2pc Bathroom | Measurements not available | ||
| Main Level | Other | 18.33 Ft x 6.42 Ft |
https://www.realtor.ca/real-estate/27535484/3104-55-lucas-way-nw-calgary-livingston
Interested?
Contact us for more information










