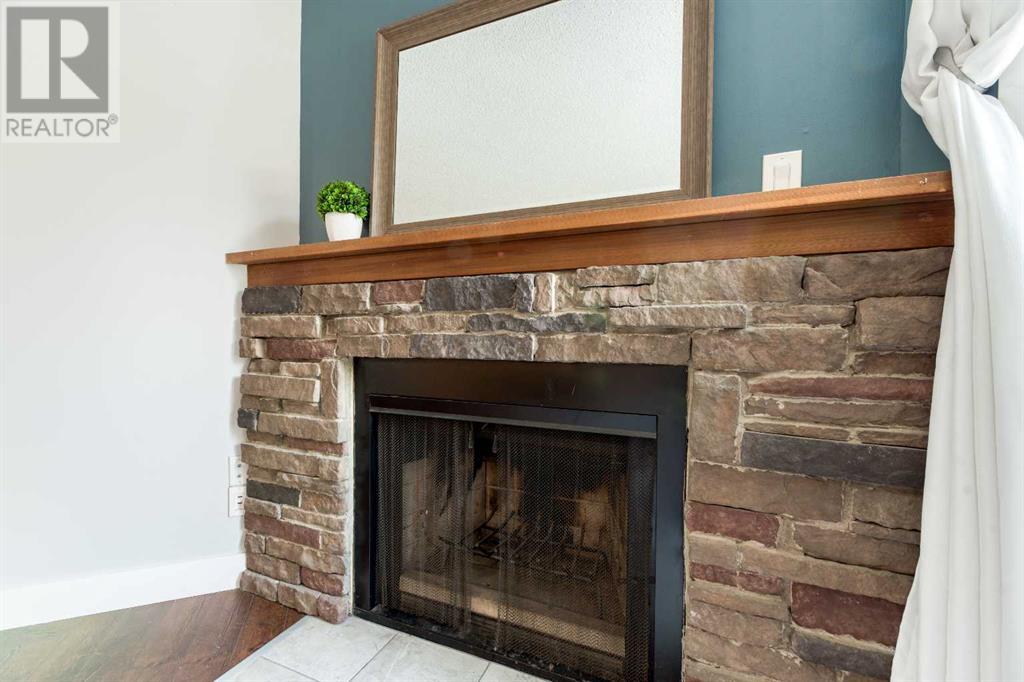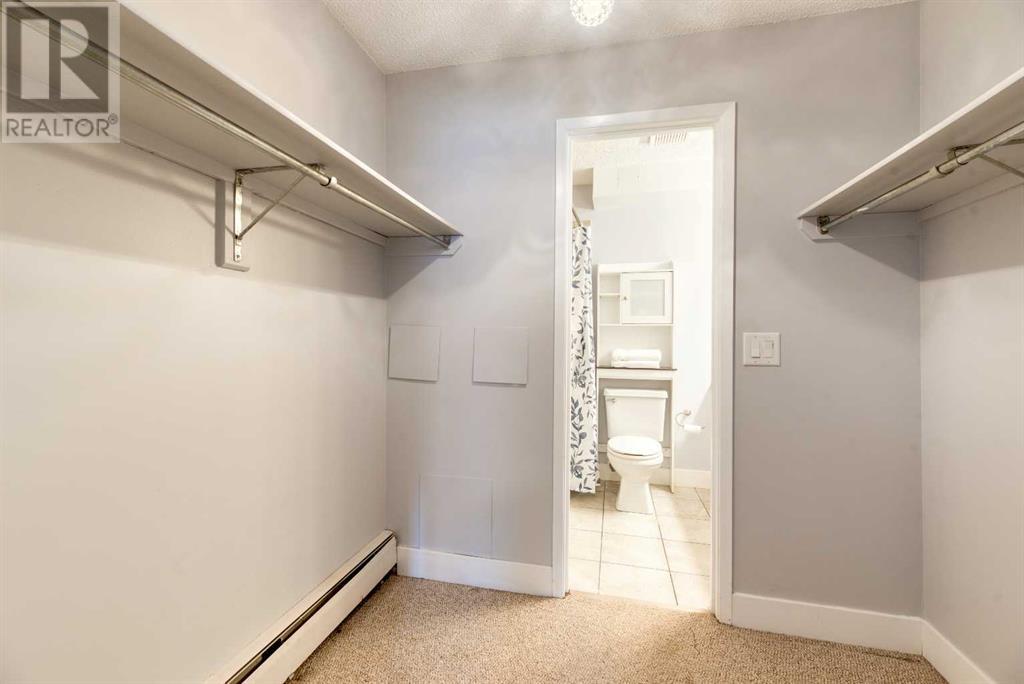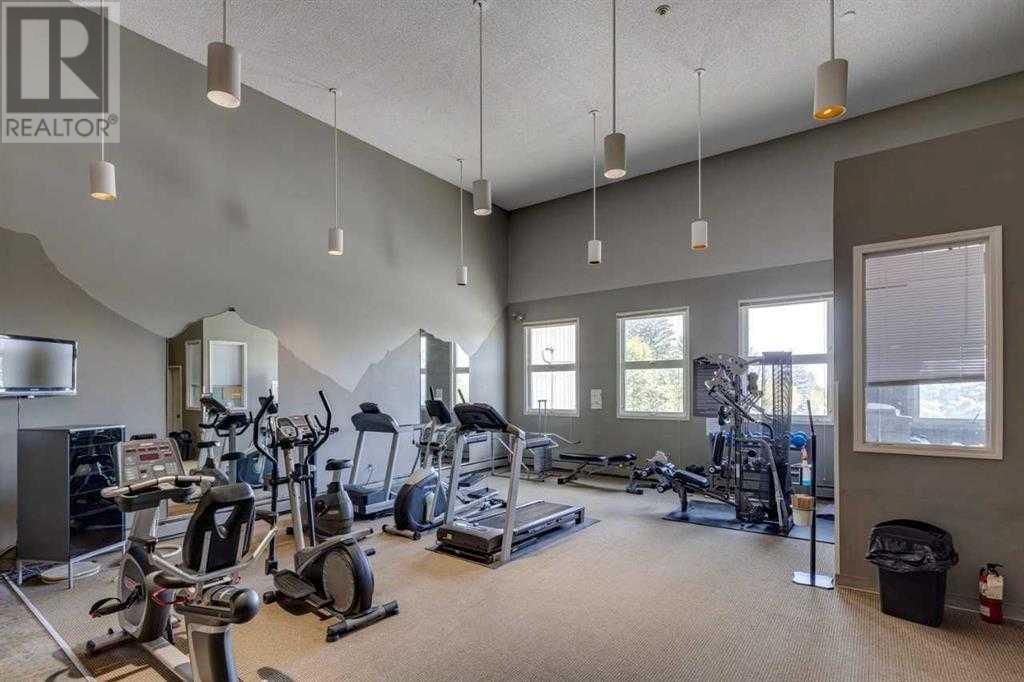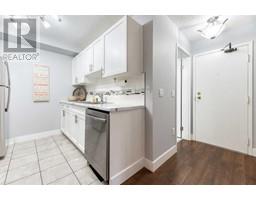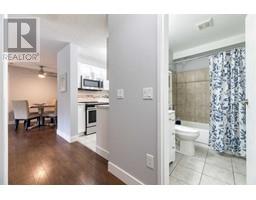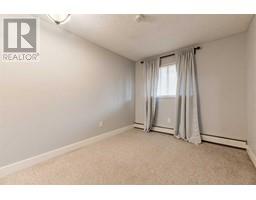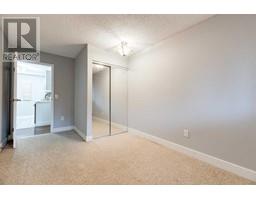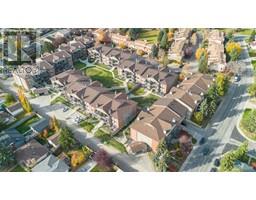Calgary Real Estate Agency
3101, 13045 6 Street Sw Calgary, Alberta T2W 5H1
$269,900Maintenance, Common Area Maintenance, Heat, Insurance, Parking, Property Management, Reserve Fund Contributions, Sewer, Water
$597.98 Monthly
Maintenance, Common Area Maintenance, Heat, Insurance, Parking, Property Management, Reserve Fund Contributions, Sewer, Water
$597.98 MonthlyThis MAIN floor RENOVATED CONDO is tucked away to provide you with your little piece of heaven steps away from FISH CREEK PARK!! This large 2-bedroom 2-bathroom WEST FACING unit gives you lots of natural light, featuring updated flooring and lighting & fresh paint throughout. The open floor plan features an UPGRADED KITCHEN with stainless steel appliances, newer countertops and backsplash. The extra-large primary bedroom has a 4-piece ensuite and walk-through closets. The 2nd bedroom is also a good size and is perfect for guests or a home office. Large in suite laundry room with your own washer and dryer. You will enjoy those warm summer nights on your private patio. One underground parking and a storage locker and access to the facility gym, sauna and recreation room comes with the purchase of this unit. Small pets are allowed with board approval. Quick access to McLeod Trail and loads of amenities close by including the LRT and the trendy shops and restaurants of Avenida. What are you waiting for? Quick possession possible! Call today and make this your new home! (id:41531)
Property Details
| MLS® Number | A2172138 |
| Property Type | Single Family |
| Community Name | Canyon Meadows |
| Amenities Near By | Park, Playground, Schools, Shopping |
| Community Features | Pets Allowed With Restrictions |
| Features | See Remarks, Parking |
| Parking Space Total | 1 |
| Plan | 8510280 |
Building
| Bathroom Total | 2 |
| Bedrooms Above Ground | 2 |
| Bedrooms Total | 2 |
| Amenities | Exercise Centre |
| Appliances | Washer, Refrigerator, Dishwasher, Stove, Dryer, Freezer, Microwave Range Hood Combo |
| Constructed Date | 1982 |
| Construction Material | Wood Frame |
| Construction Style Attachment | Attached |
| Cooling Type | None |
| Exterior Finish | Brick, Wood Siding |
| Fireplace Present | Yes |
| Fireplace Total | 1 |
| Flooring Type | Carpeted, Ceramic Tile, Laminate |
| Heating Type | Baseboard Heaters, Hot Water |
| Stories Total | 3 |
| Size Interior | 831.21 Sqft |
| Total Finished Area | 831.21 Sqft |
| Type | Apartment |
Parking
| Underground |
Land
| Acreage | No |
| Land Amenities | Park, Playground, Schools, Shopping |
| Size Total Text | Unknown |
| Zoning Description | M-c1 |
Rooms
| Level | Type | Length | Width | Dimensions |
|---|---|---|---|---|
| Main Level | 4pc Bathroom | 7.75 Ft x 4.92 Ft | ||
| Main Level | 4pc Bathroom | 4.92 Ft x 7.67 Ft | ||
| Main Level | Bedroom | 15.25 Ft x 9.08 Ft | ||
| Main Level | Dining Room | 8.75 Ft x 13.50 Ft | ||
| Main Level | Kitchen | 8.17 Ft x 7.75 Ft | ||
| Main Level | Laundry Room | 5.17 Ft x 8.58 Ft | ||
| Main Level | Living Room | 12.75 Ft x 11.58 Ft | ||
| Main Level | Primary Bedroom | 16.00 Ft x 9.08 Ft |
https://www.realtor.ca/real-estate/27559142/3101-13045-6-street-sw-calgary-canyon-meadows
Interested?
Contact us for more information
















