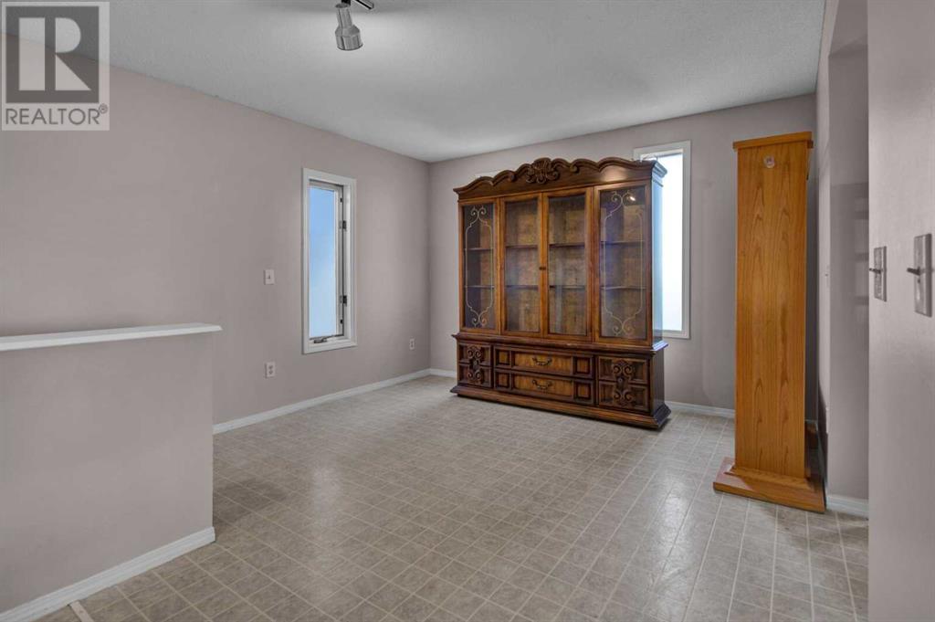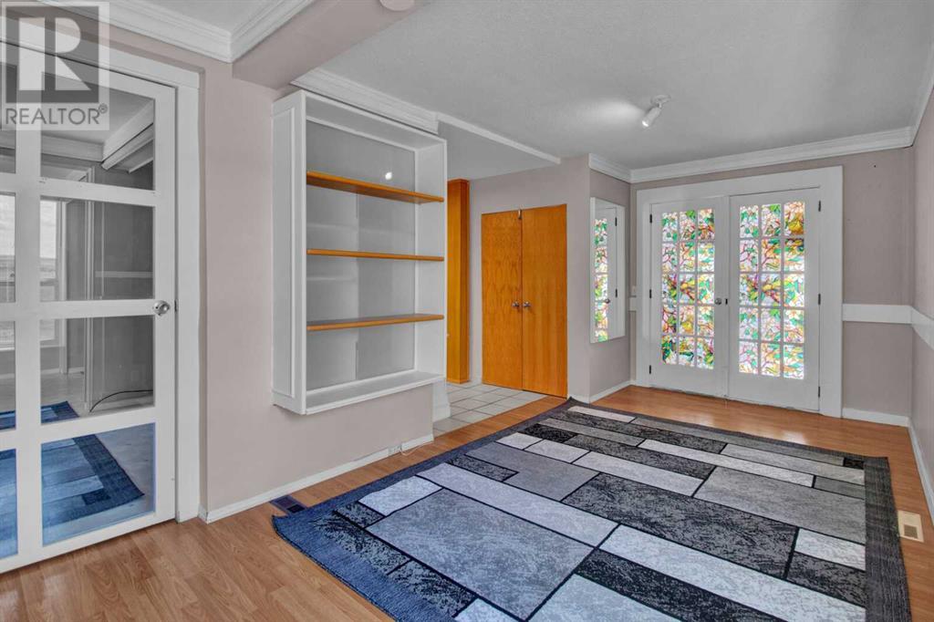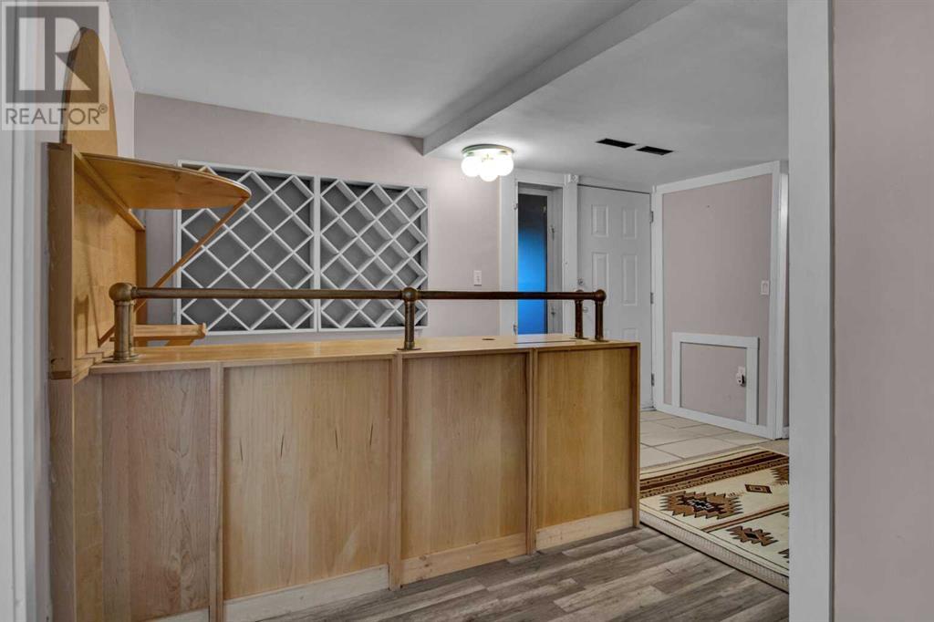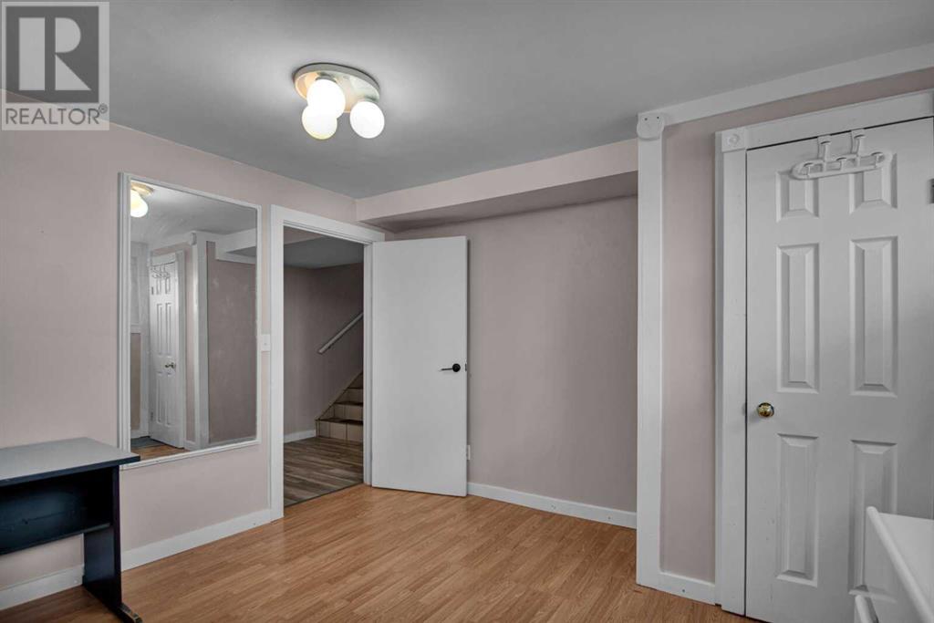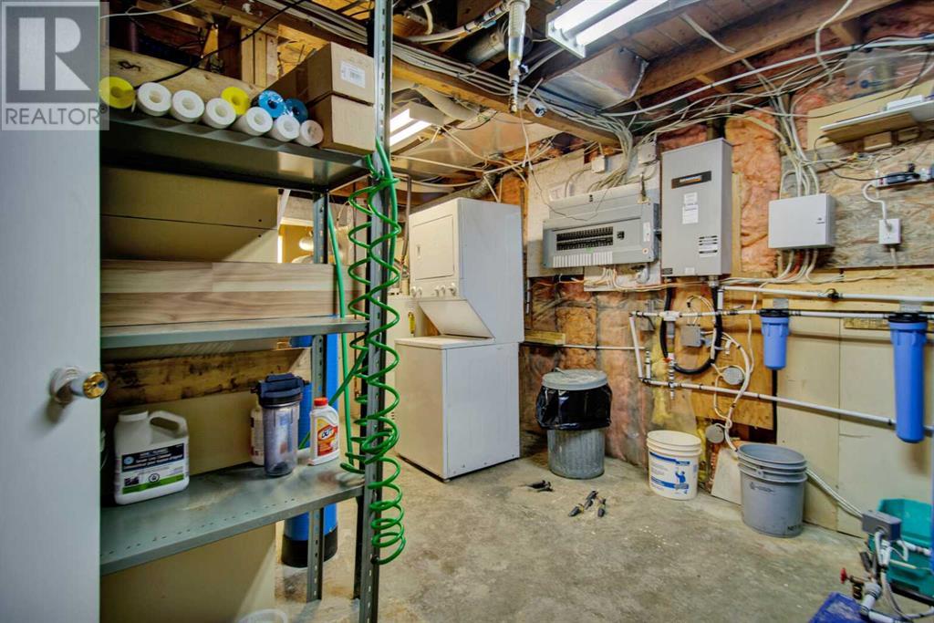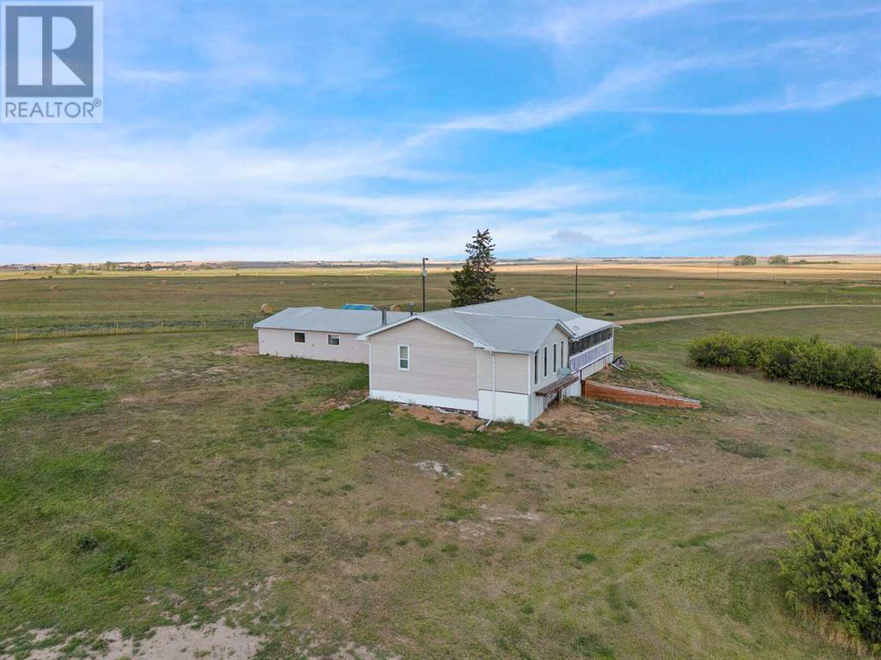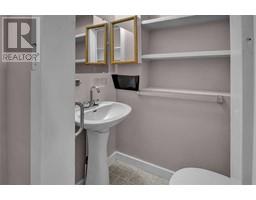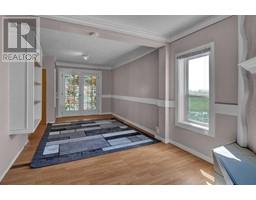4 Bedroom
3 Bathroom
1378.16 sqft
Bungalow
Fireplace
None
Forced Air
Acreage
Landscaped
$389,900
Welcome to County Living! Beautiful Views of the Prairies, Sunset & Sunrises! This Home has a Unique & Open Floor Design, with over 2700 sq.ft. of living space, 4 bedrooms, office, 3 baths & hook ups for main floor laundry. Step-in and feel the openness that this home has to offer, a spacious foyer, flex area, adjoining dining & kitchen, large island, ample counter & cupboard space, living room with build in shelving units. Retreat to the primary bedroom with a cozy wood burning fireplace and private sun room to sit back, relax & enjoy the peace & quiet. The lower level offers, a built-in bar area, 3 bedrooms, office, 4 pc bath with jetted tub, laundry & utility room. The walk-out has an enclosed entrance to allow easy access to the front yard, Plus, extra storage space. The property has a breezeway attached to the 3 car garage (23 x 43) & workshop (23 x 11), insulated & complete with workbench & shelving. Which gives Plenty of parking space for your Vehicles & Toys and helps keep them safe & secure. Also, storage solutions. There is lots of room for RV parking, shed/green house & 2 sheds on skids that can be easily moved. A Generac 10kw natural gas powered generator with an automatic transfer switch ensures uninterrupted power supply. Electrical box has been upgraded. New well drilled in the the spring of 2024. Property recently fenced. This Unique home is nestled on 10.39 acres, relax on the screened deck over looking the beautiful natural setting & prairie views. You'll love & enjoy the beautiful county side, watching all kinds of wildlife, deer, antelope, moose, listening to birds and everything else that County Living has to Offer! This Wonderful Property is located on a bus route and is a short commute to Hanna, Delia and Drumheller. (id:41531)
Property Details
|
MLS® Number
|
A2159062 |
|
Property Type
|
Single Family |
|
Parking Space Total
|
8 |
|
Plan
|
0011590 |
|
Structure
|
Workshop, Deck |
|
View Type
|
View |
Building
|
Bathroom Total
|
3 |
|
Bedrooms Above Ground
|
1 |
|
Bedrooms Below Ground
|
3 |
|
Bedrooms Total
|
4 |
|
Appliances
|
Refrigerator, Water Softener, Cooktop - Electric, Dishwasher, Microwave, Oven - Built-in, Hood Fan, Window Coverings, Washer/dryer Stack-up |
|
Architectural Style
|
Bungalow |
|
Basement Development
|
Finished |
|
Basement Features
|
Walk Out |
|
Basement Type
|
Full (finished) |
|
Constructed Date
|
1972 |
|
Construction Material
|
Wood Frame |
|
Construction Style Attachment
|
Detached |
|
Cooling Type
|
None |
|
Exterior Finish
|
Vinyl Siding |
|
Fireplace Present
|
Yes |
|
Fireplace Total
|
1 |
|
Flooring Type
|
Laminate, Linoleum, Tile |
|
Foundation Type
|
Wood |
|
Half Bath Total
|
1 |
|
Heating Type
|
Forced Air |
|
Stories Total
|
1 |
|
Size Interior
|
1378.16 Sqft |
|
Total Finished Area
|
1378.16 Sqft |
|
Type
|
House |
|
Utility Water
|
Well |
Parking
Land
|
Acreage
|
Yes |
|
Fence Type
|
Fence |
|
Landscape Features
|
Landscaped |
|
Sewer
|
Septic Tank |
|
Size Irregular
|
10.39 |
|
Size Total
|
10.39 Ac|10 - 49 Acres |
|
Size Total Text
|
10.39 Ac|10 - 49 Acres |
|
Zoning Description
|
Ag District |
Rooms
| Level |
Type |
Length |
Width |
Dimensions |
|
Basement |
Office |
|
|
12.33 Ft x 11.33 Ft |
|
Basement |
Bedroom |
|
|
14.83 Ft x 11.25 Ft |
|
Basement |
Bedroom |
|
|
12.75 Ft x 11.25 Ft |
|
Basement |
Bedroom |
|
|
16.58 Ft x 11.25 Ft |
|
Basement |
4pc Bathroom |
|
|
Measurements not available |
|
Basement |
Furnace |
|
|
22.33 Ft x 11.33 Ft |
|
Main Level |
2pc Bathroom |
|
|
5.08 Ft x 3.17 Ft |
|
Main Level |
4pc Bathroom |
|
|
9.00 Ft x 11.25 Ft |
|
Main Level |
Kitchen |
|
|
17.42 Ft x 14.75 Ft |
|
Main Level |
Foyer |
|
|
11.08 Ft x 8.42 Ft |
|
Main Level |
Primary Bedroom |
|
|
23.33 Ft x 9.33 Ft |
|
Main Level |
Living Room |
|
|
14.00 Ft x 9.17 Ft |
|
Main Level |
Den |
|
|
11.58 Ft x 15.17 Ft |
|
Main Level |
Dining Room |
|
|
11.58 Ft x 9.42 Ft |
https://www.realtor.ca/real-estate/27338994/310014-rr-16-2-rural-starland-county



