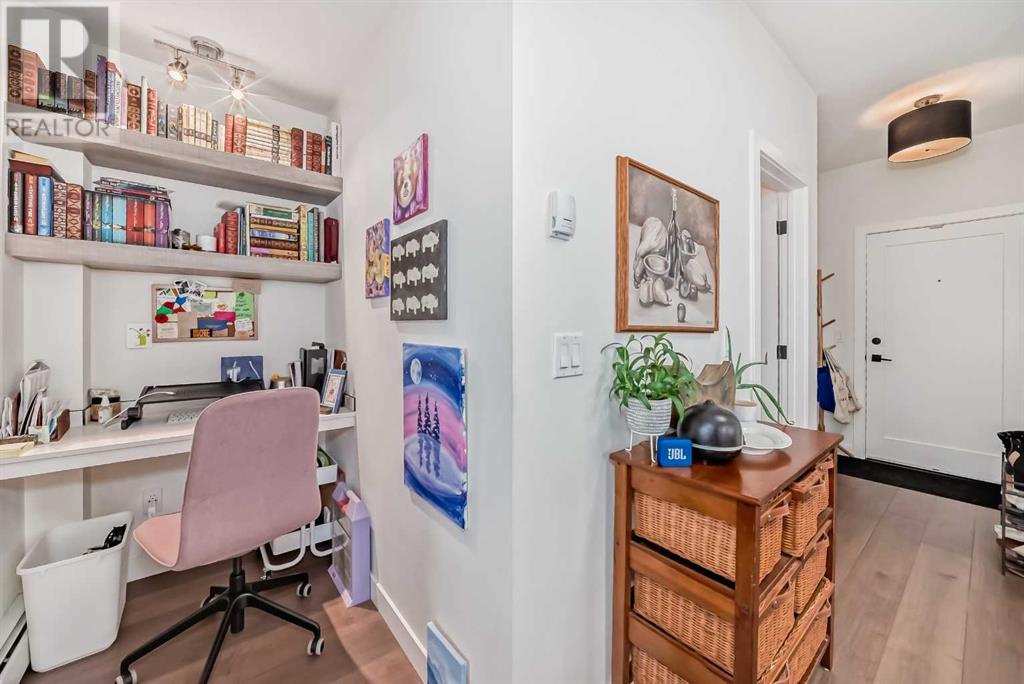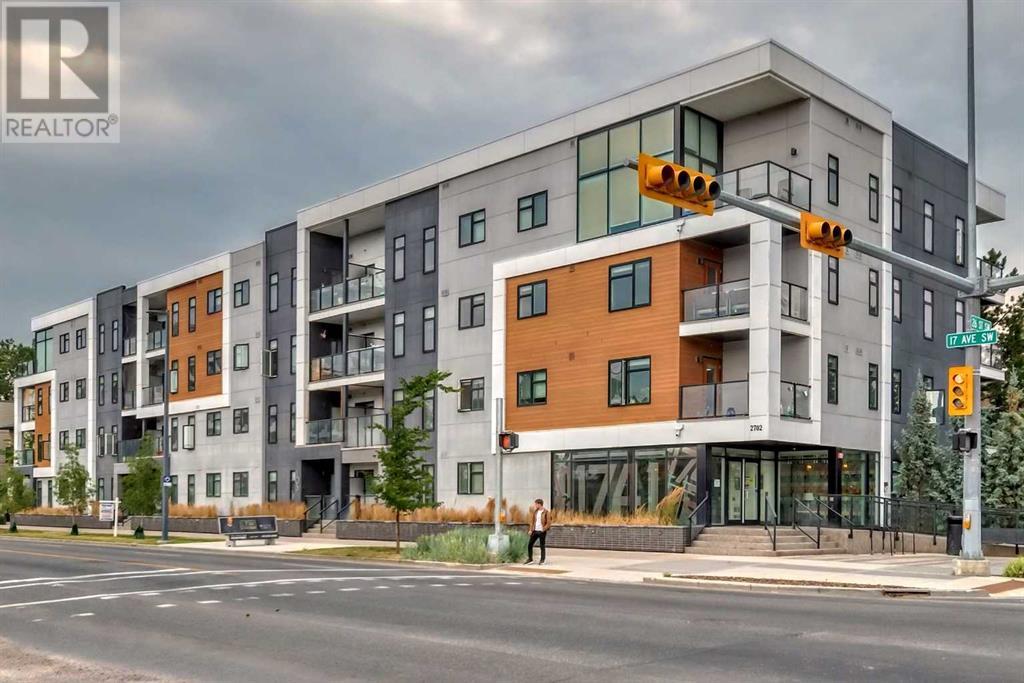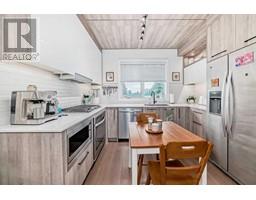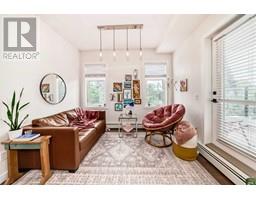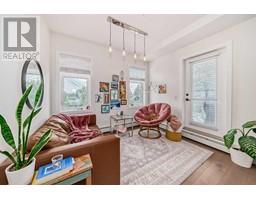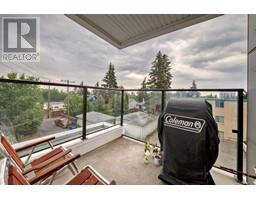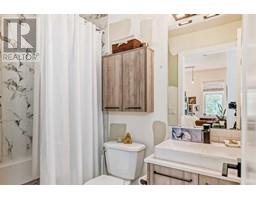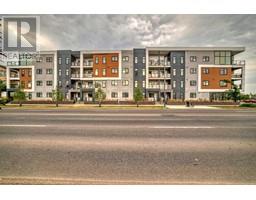Calgary Real Estate Agency
310, 2702 17 Avenue Sw Calgary, Alberta T3E 0A7
$349,900Maintenance, Caretaker, Common Area Maintenance, Heat, Parking, Property Management, Reserve Fund Contributions, Sewer, Water
$344.96 Monthly
Maintenance, Caretaker, Common Area Maintenance, Heat, Parking, Property Management, Reserve Fund Contributions, Sewer, Water
$344.96 MonthlyBuilt by the prestigious winning Truman Homes this contemporary unit is located just a few minutes from downtown, 2 blocks from the Shaganappi C-train station and has all of the amenities of downtown living but situated in a quieter setting. This upgraded suite has 10 ft ceilings with its sleek open layout and is perfect for modern living with upgrades in every fashion. The open layout is perfect for living and entertaining, with a bright kitchen with high gloss white cabinetry with soft close drawers and doors, gas cooktop, wall oven, quartz countertops, and a double door stainless steel fridge. There is a 4 piece bathroom, spacious living room with wide plank flooring, convenient computer/office space area and large bedroom. Additional features such as in-suite laundry, underground titled heated parking, and assigned storage on the same floor enhance the convenience and sophistication of this residence. Situated near downtown Calgary, this unit provides you with easy access to public transit, shopping, and excellent restaurants. Whether you're a professional seeking urban elegance or an investor seeking an income generating property, this condo offers a perfect blend of modern design, functionality, and a central location. . This building is just a 5 min drive from downtown, 2 minutes from Shaganappi golf course and 5 minutes from the Calgary Tennis Club. Enjoy commuting by bike with secure designated bike storage in the parkade and walk to some of the finest restaurants in Calgary such as the Himalayan, Chili Club, Cassis Bistro, Village Flatbread Co, Sushi in, Kreta Souvlaki and so much more. Call today to view!! (id:41531)
Property Details
| MLS® Number | A2152887 |
| Property Type | Single Family |
| Community Name | Shaganappi |
| Amenities Near By | Golf Course, Park, Playground, Schools, Shopping |
| Community Features | Golf Course Development, Pets Allowed |
| Features | No Smoking Home, Parking |
| Parking Space Total | 1 |
| Plan | 1610654 |
Building
| Bathroom Total | 1 |
| Bedrooms Above Ground | 1 |
| Bedrooms Total | 1 |
| Appliances | Refrigerator, Cooktop - Gas, Dishwasher, Oven, Microwave, Hood Fan, Window Coverings, Washer/dryer Stack-up |
| Architectural Style | Low Rise |
| Constructed Date | 2016 |
| Construction Material | Wood Frame |
| Construction Style Attachment | Attached |
| Cooling Type | None |
| Exterior Finish | Composite Siding |
| Fireplace Present | No |
| Flooring Type | Tile, Vinyl Plank |
| Heating Type | Baseboard Heaters |
| Stories Total | 4 |
| Size Interior | 507.7 Sqft |
| Total Finished Area | 507.7 Sqft |
| Type | Apartment |
Parking
| Underground |
Land
| Acreage | No |
| Land Amenities | Golf Course, Park, Playground, Schools, Shopping |
| Size Total Text | Unknown |
| Zoning Description | Mu-1 F4.5h22 |
Rooms
| Level | Type | Length | Width | Dimensions |
|---|---|---|---|---|
| Main Level | Living Room | 10.50 Ft x 9.08 Ft | ||
| Main Level | Dining Room | 6.67 Ft x 7.25 Ft | ||
| Main Level | Kitchen | 7.67 Ft x 10.83 Ft | ||
| Main Level | Office | 5.67 Ft x 3.75 Ft | ||
| Main Level | 4pc Bathroom | 7.42 Ft x 4.92 Ft | ||
| Main Level | Other | 5.25 Ft x 5.33 Ft | ||
| Main Level | Laundry Room | 5.42 Ft x 2.75 Ft | ||
| Main Level | Other | 7.58 Ft x 8.00 Ft | ||
| Main Level | Bedroom | 9.17 Ft x 10.17 Ft |
https://www.realtor.ca/real-estate/27219526/310-2702-17-avenue-sw-calgary-shaganappi
Interested?
Contact us for more information





