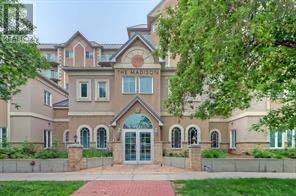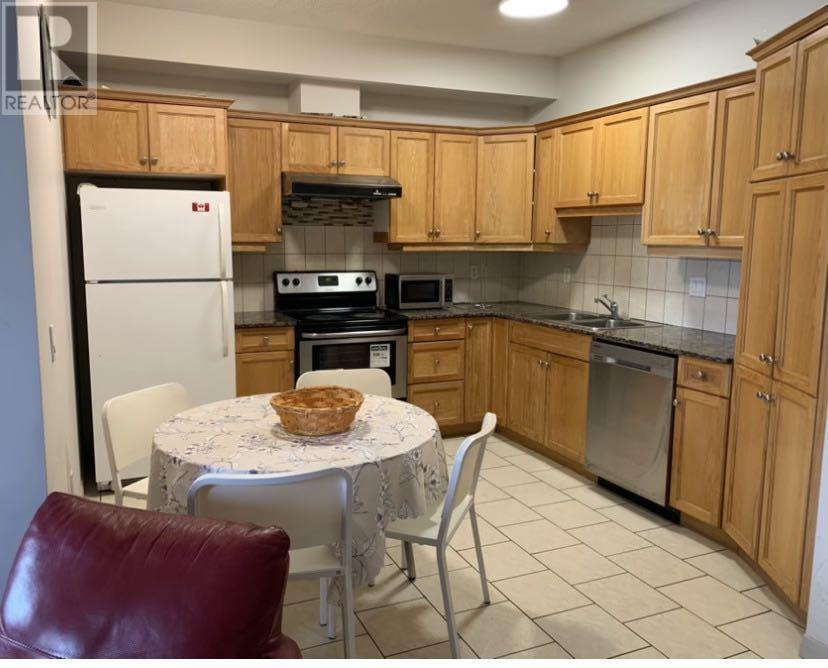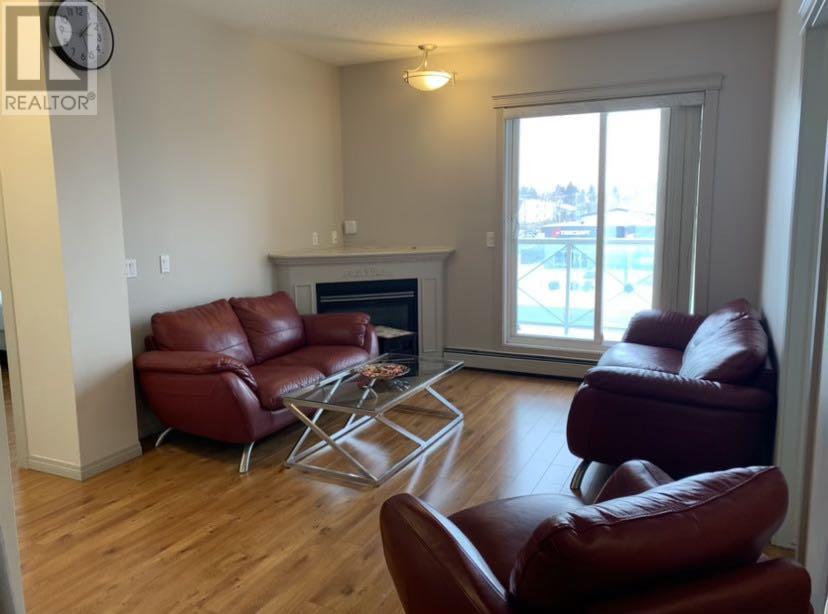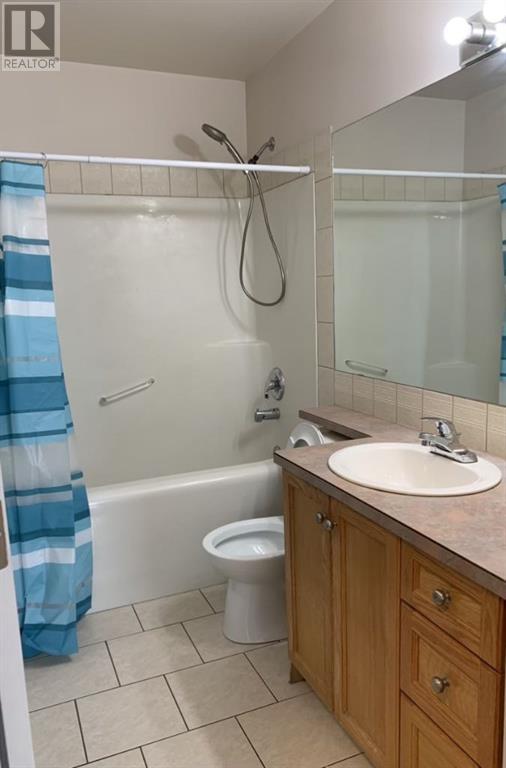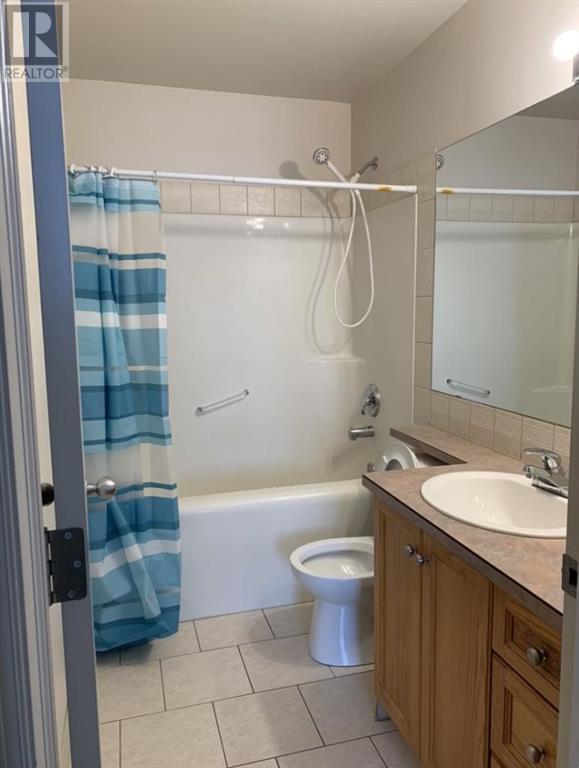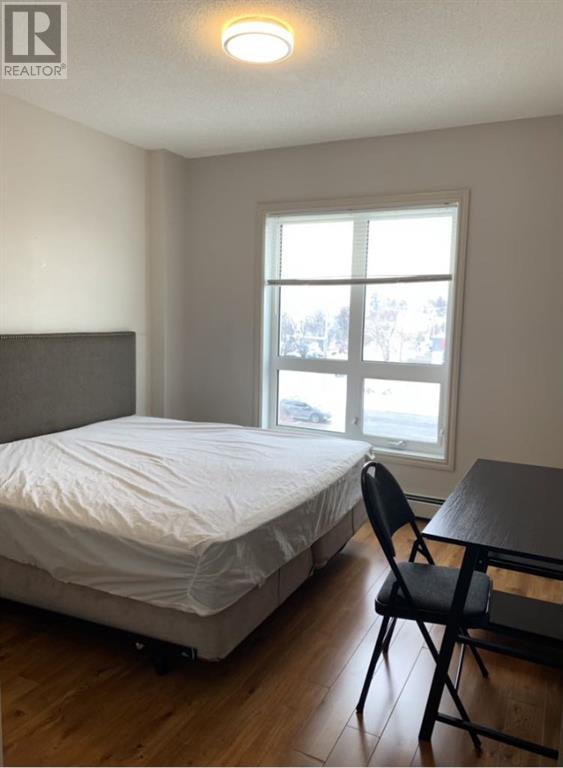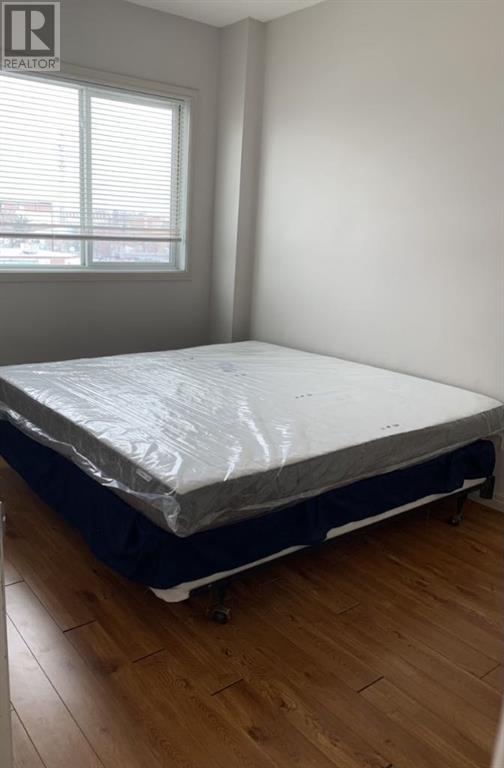Calgary Real Estate Agency
310, 1507 Centre A Street Ne Calgary, Alberta T2E 2Z8
$319,000Maintenance, Common Area Maintenance, Heat, Property Management, Reserve Fund Contributions, Sewer, Waste Removal, Water
$578.14 Monthly
Maintenance, Common Area Maintenance, Heat, Property Management, Reserve Fund Contributions, Sewer, Waste Removal, Water
$578.14 MonthlyNicely kept 2 bedroom apartment located in sought after community of Crescent Heights, Beautiful main floor lobby leading to 2 elevators. On site manager office right on the main floor. This 3 rd floor unit features 2 bedrooms and 2 full bathrooms. Open bright kitchen, Eating area and living room. Tile flooring in kitchen and bathroom area, Corner fireplace, Primary bedroom with ensuite bathroom. The unit is freshly painted, New stove and new hood fan. West facing balcony have beautiful view and a lot of sun light, This unit comes with one titled underground parking. The building has fitness facilities and a communal patio to BBQ. It is closed to all amenities. (id:41531)
Property Details
| MLS® Number | A2100281 |
| Property Type | Single Family |
| Community Name | Crescent Heights |
| Community Features | Pets Allowed With Restrictions |
| Features | Elevator, Pvc Window, No Animal Home, No Smoking Home, Parking |
| Parking Space Total | 1 |
| Plan | 0210342 |
Building
| Bathroom Total | 2 |
| Bedrooms Above Ground | 2 |
| Bedrooms Total | 2 |
| Amenities | Exercise Centre |
| Appliances | Washer, Refrigerator, Dishwasher, Stove, Dryer |
| Architectural Style | High Rise |
| Constructed Date | 2002 |
| Construction Material | Poured Concrete |
| Construction Style Attachment | Attached |
| Cooling Type | Central Air Conditioning |
| Exterior Finish | Concrete |
| Fireplace Present | Yes |
| Fireplace Total | 1 |
| Flooring Type | Ceramic Tile, Laminate |
| Heating Type | Baseboard Heaters |
| Stories Total | 6 |
| Size Interior | 761.78 Sqft |
| Total Finished Area | 761.78 Sqft |
| Type | Apartment |
Parking
| Underground |
Land
| Acreage | No |
| Size Total Text | Unknown |
| Zoning Description | Dc(pre 1p2007) |
Rooms
| Level | Type | Length | Width | Dimensions |
|---|---|---|---|---|
| Main Level | Living Room | 11.17 Ft x 8.42 Ft | ||
| Main Level | Other | 10.50 Ft x 9.08 Ft | ||
| Main Level | Primary Bedroom | 11.08 Ft x 10.92 Ft | ||
| Main Level | Bedroom | 11.08 Ft x 8.58 Ft | ||
| Main Level | 4pc Bathroom | 8.92 Ft x 4.83 Ft | ||
| Main Level | 4pc Bathroom | 7.75 Ft x 4.50 Ft | ||
| Main Level | Laundry Room | 2.75 Ft x 2.42 Ft |
https://www.realtor.ca/real-estate/26392917/310-1507-centre-a-street-ne-calgary-crescent-heights
Interested?
Contact us for more information
