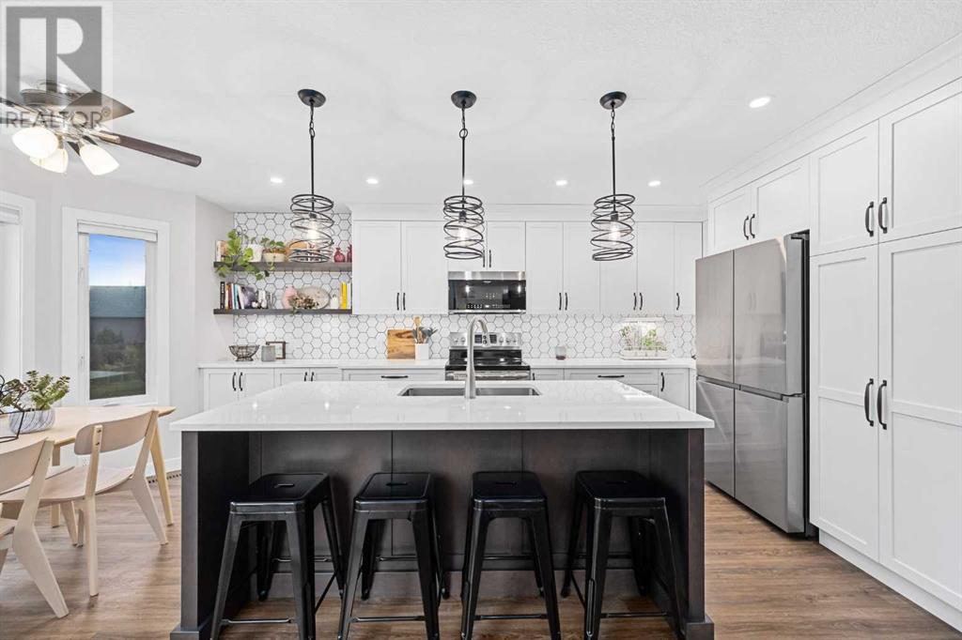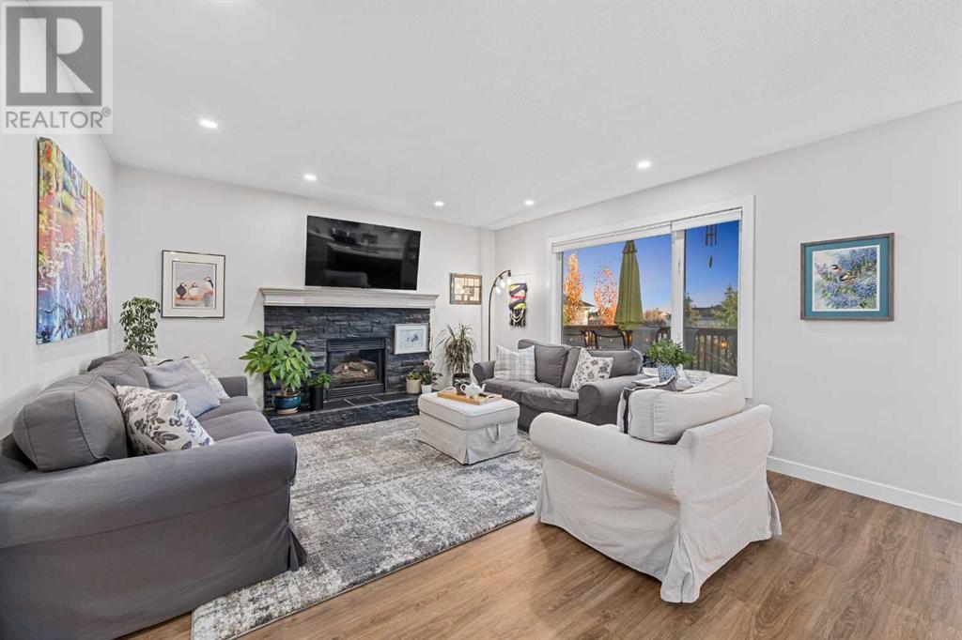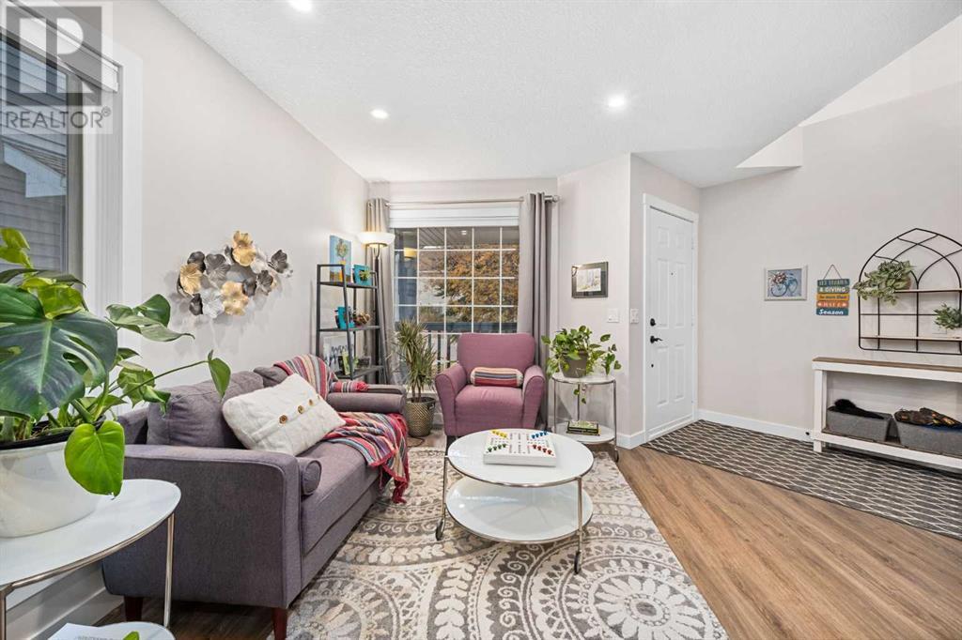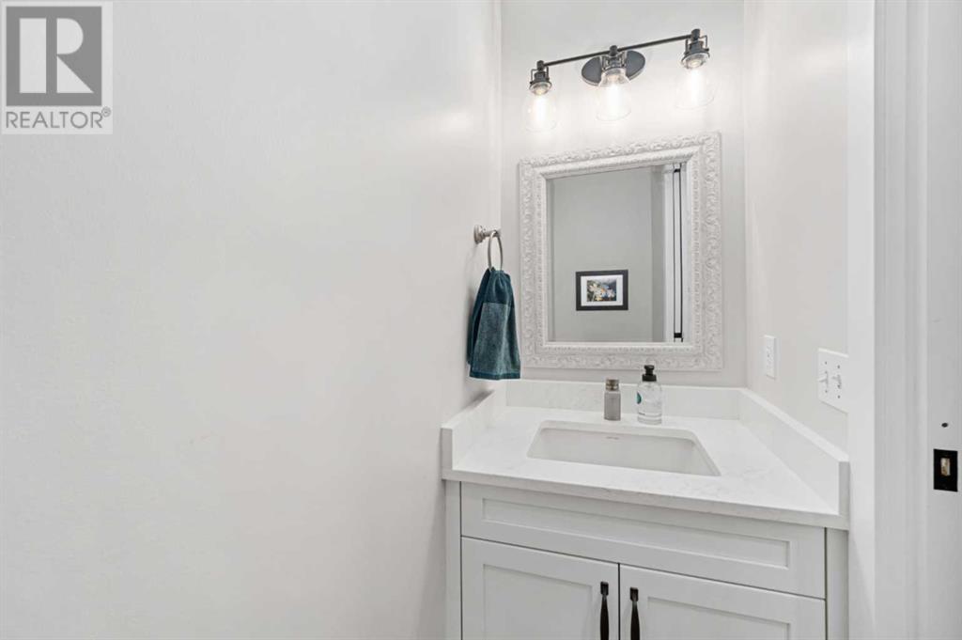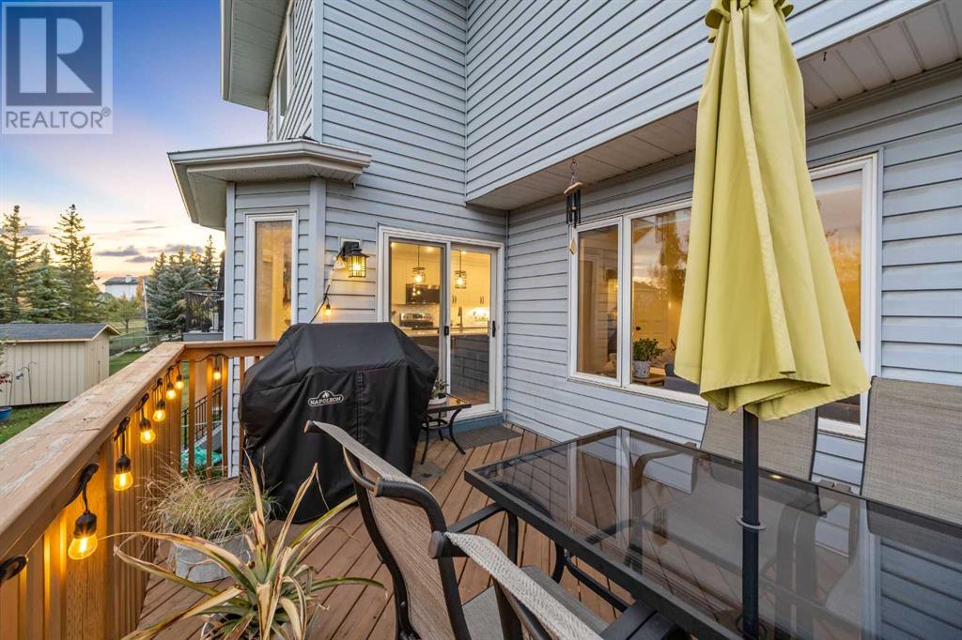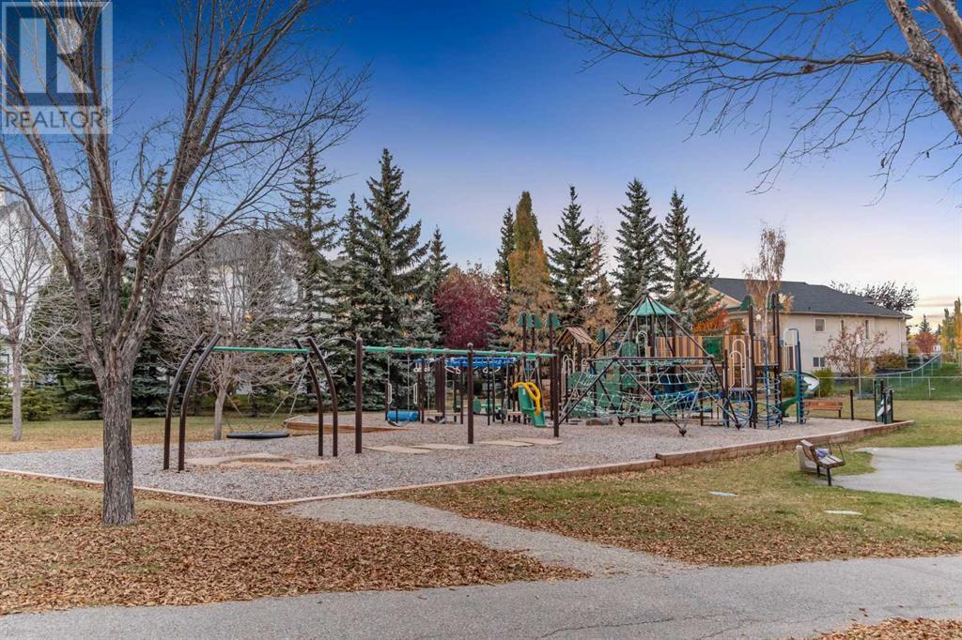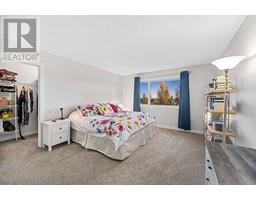5 Bedroom
4 Bathroom
1995 sqft
Fireplace
Central Air Conditioning
Forced Air
Fruit Trees
$823,800
Welcome to this rare 4-bedroom up, 2-storey home that effortlessly combines modern renovated space with family-friendly functionality. Step inside to find a completely transformed main floor featuring luxury vinyl flooring and a knock-down ceiling with pot lights. The heart of the home is the new custom Legacy kitchen. Smartly designed, this handsome kitchen has plentiful counter space, built-in storage and new stainless appliances. Both the island and counters are topped with white quartz. Hexagon tile backsplash and open display shelves add a special touch. Whether you're hosting family gatherings or intimate dinners, this space is sure to impress. The kitchen nook overlooks the backyard and is a lovely spot for morning coffee. The adjacent family room is perfect for entertaining. There is a gas fireplace with custom stonework. A door leads to the south-facing deck. The dining area offers built-in storage and bar space that easily doubles as a home office when needed. For those quiet moments, retreat to the cozy living room with a book. The main floor half bath is updated with new fixtures, flooring, and lighting. A mud room and laundry with stacking washer and dryer lead to the double attached garage. Upstairs, a spacious primary bedroom has a walk in closet and a 5 piece ensuite. This bathroom has heated tile floors, jetted tub and separate shower. A skylight provides extra light. The main 4 piece bath is completely renovated with new fixtures, lighting and flooring. Three large, kid friendly bedrooms complete this floor. The walk out level was finished in 2017. A bright, sunny family room and a three-piece bath and 5th bedroom were created. The family room flex space has cabinets , counters and sink. A hobbyist, guests, extended family or teenagers seeking independence will all appreciate this versatile space. A door provides direct access to the patio, backyard and the green space beyond. The backyard has raised garden beds and firepit. Other rece nt upgrades include new shingles in 2016. The furnace and A/C were replaced in 2022. Families will appreciate being a 20 minute walk to Scenic Acres School. There is a new playground just down the street and lots of green space. Minutes to all amenities at Crowfoot Crossing, to U of C, and with easy access to the LRT, Stoney Trail and Crowchild Trail this location is amazing. Don’t miss out on this exceptional home! (id:41531)
Property Details
|
MLS® Number
|
A2174158 |
|
Property Type
|
Single Family |
|
Community Name
|
Scenic Acres |
|
Amenities Near By
|
Park, Playground, Schools, Shopping |
|
Features
|
Pvc Window, Closet Organizers, No Animal Home, No Smoking Home |
|
Parking Space Total
|
4 |
|
Plan
|
9510378 |
|
Structure
|
Deck |
Building
|
Bathroom Total
|
4 |
|
Bedrooms Above Ground
|
4 |
|
Bedrooms Below Ground
|
1 |
|
Bedrooms Total
|
5 |
|
Appliances
|
Refrigerator, Dishwasher, Microwave Range Hood Combo, Window Coverings, Garage Door Opener, Washer/dryer Stack-up |
|
Basement Development
|
Finished |
|
Basement Features
|
Walk Out |
|
Basement Type
|
Full (finished) |
|
Constructed Date
|
1995 |
|
Construction Material
|
Wood Frame |
|
Construction Style Attachment
|
Detached |
|
Cooling Type
|
Central Air Conditioning |
|
Exterior Finish
|
Stone, Vinyl Siding |
|
Fireplace Present
|
Yes |
|
Fireplace Total
|
1 |
|
Flooring Type
|
Carpeted, Ceramic Tile, Vinyl Plank |
|
Foundation Type
|
Poured Concrete |
|
Half Bath Total
|
1 |
|
Heating Type
|
Forced Air |
|
Stories Total
|
2 |
|
Size Interior
|
1995 Sqft |
|
Total Finished Area
|
1995 Sqft |
|
Type
|
House |
Parking
Land
|
Acreage
|
No |
|
Fence Type
|
Fence |
|
Land Amenities
|
Park, Playground, Schools, Shopping |
|
Landscape Features
|
Fruit Trees |
|
Size Depth
|
35.2 M |
|
Size Frontage
|
15.01 M |
|
Size Irregular
|
460.00 |
|
Size Total
|
460 M2|4,051 - 7,250 Sqft |
|
Size Total Text
|
460 M2|4,051 - 7,250 Sqft |
|
Zoning Description
|
R-cg |
Rooms
| Level |
Type |
Length |
Width |
Dimensions |
|
Second Level |
Primary Bedroom |
|
|
16.17 Ft x 12.58 Ft |
|
Second Level |
Bedroom |
|
|
10.92 Ft x 9.42 Ft |
|
Second Level |
Bedroom |
|
|
11.00 Ft x 9.42 Ft |
|
Second Level |
Bedroom |
|
|
10.92 Ft x 9.25 Ft |
|
Second Level |
4pc Bathroom |
|
|
9.42 Ft x 8.92 Ft |
|
Second Level |
4pc Bathroom |
|
|
7.92 Ft x 4.92 Ft |
|
Basement |
Family Room |
|
|
13.33 Ft x 11.83 Ft |
|
Basement |
Other |
|
|
11.92 Ft x 7.00 Ft |
|
Basement |
Bedroom |
|
|
10.33 Ft x 9.83 Ft |
|
Basement |
3pc Bathroom |
|
|
7.83 Ft x 4.92 Ft |
|
Main Level |
Living Room |
|
|
11.75 Ft x 11.00 Ft |
|
Main Level |
Kitchen |
|
|
12.58 Ft x 12.42 Ft |
|
Main Level |
Breakfast |
|
|
10.83 Ft x 6.50 Ft |
|
Main Level |
Dining Room |
|
|
12.92 Ft x 8.17 Ft |
|
Main Level |
Family Room |
|
|
14.33 Ft x 13.42 Ft |
|
Main Level |
Laundry Room |
|
|
3.75 Ft x 3.00 Ft |
|
Main Level |
Other |
|
|
8.25 Ft x 5.42 Ft |
|
Main Level |
Foyer |
|
|
6.17 Ft x 4.83 Ft |
|
Main Level |
Other |
|
|
14.83 Ft x 10.00 Ft |
|
Main Level |
2pc Bathroom |
|
|
6.92 Ft x 2.67 Ft |
https://www.realtor.ca/real-estate/27561846/31-schooner-close-nw-calgary-scenic-acres


