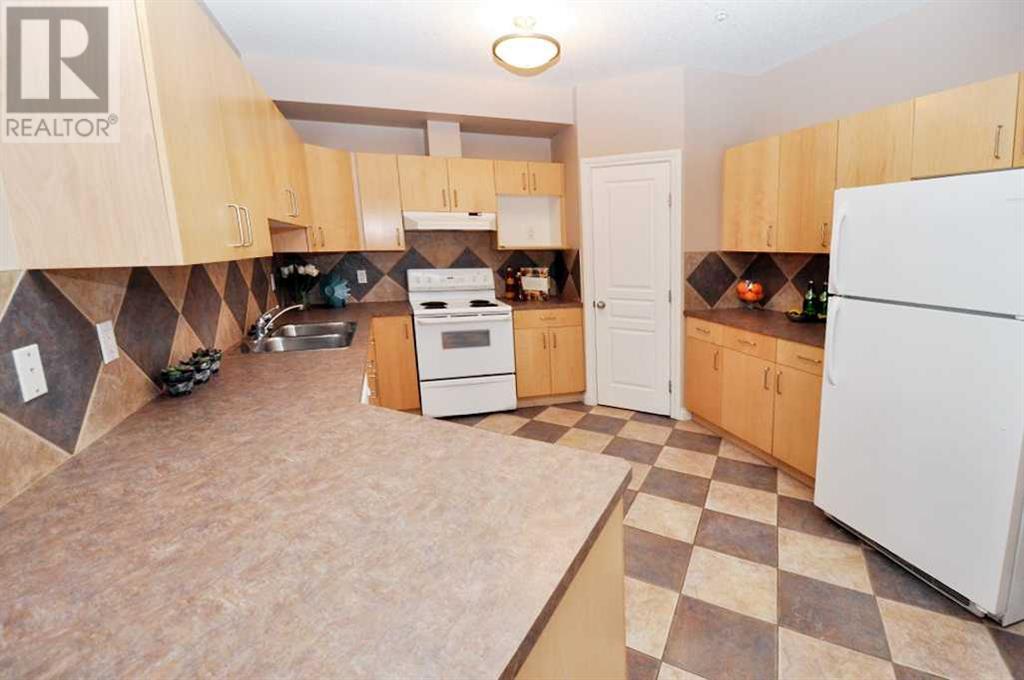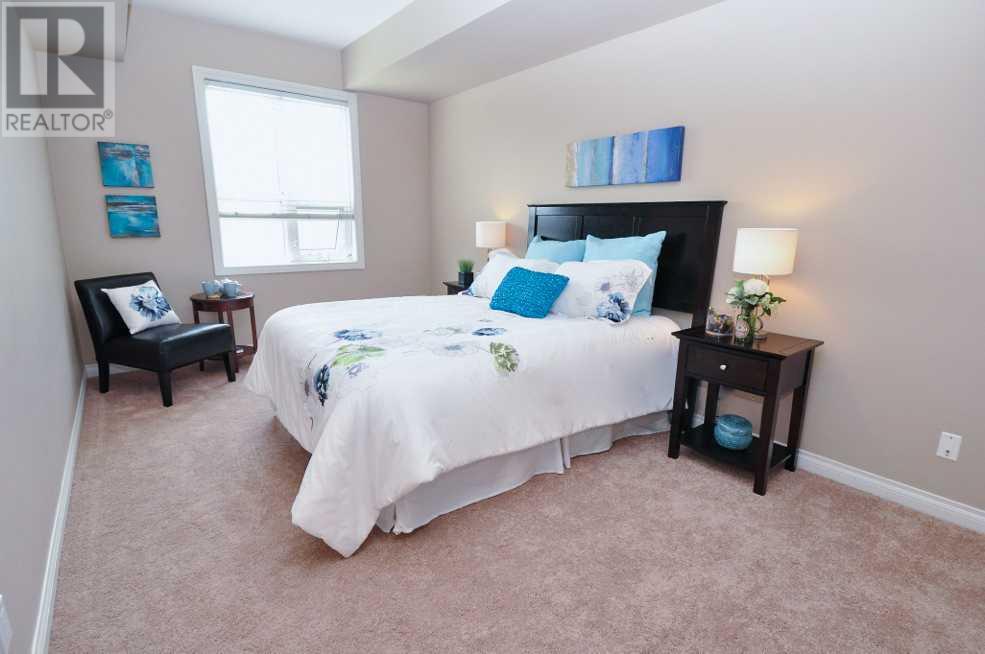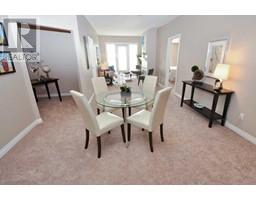Calgary Real Estate Agency
309, 138 18 Avenue Se Calgary, Alberta T2G 5P9
$399,000Maintenance, Common Area Maintenance, Heat, Insurance, Ground Maintenance, Parking, Property Management, Reserve Fund Contributions, Waste Removal, Water
$738.47 Monthly
Maintenance, Common Area Maintenance, Heat, Insurance, Ground Maintenance, Parking, Property Management, Reserve Fund Contributions, Waste Removal, Water
$738.47 MonthlyStylish and spacious 2 bed/2 bath unit at The Legacy in Mission with loads of natural light from the south-facing windows and balcony! This unit boasts a large primary bedroom with a walk-in closet and ensuite, a dedicated office area, 2nd full bathroom, and an extra-large kitchen. Features include in-suite laundry, titled underground parking, storage locker and visitor parking. Situated in the heart of Calgary, enjoy easy access to Stampede Park, restaurants, shopping, and cafes on 4th St & 17 Ave, downtown core, transit, and the Elbow River are just a short walk away. Don't miss the opportunity to live in one of the best inner-city communities!! (id:41531)
Property Details
| MLS® Number | A2140776 |
| Property Type | Single Family |
| Community Name | Mission |
| Amenities Near By | Park, Playground, Schools, Shopping |
| Community Features | Pets Allowed With Restrictions |
| Features | No Animal Home, No Smoking Home, Parking |
| Parking Space Total | 1 |
| Plan | 0110143 |
Building
| Bathroom Total | 2 |
| Bedrooms Above Ground | 2 |
| Bedrooms Total | 2 |
| Appliances | Refrigerator, Dishwasher, Stove, Microwave, Hood Fan, Window Coverings, Washer/dryer Stack-up |
| Architectural Style | Low Rise |
| Constructed Date | 2001 |
| Construction Material | Wood Frame |
| Construction Style Attachment | Attached |
| Cooling Type | None |
| Exterior Finish | Brick |
| Fireplace Present | Yes |
| Fireplace Total | 1 |
| Flooring Type | Carpeted, Ceramic Tile |
| Heating Type | In Floor Heating |
| Stories Total | 5 |
| Size Interior | 1080.8 Sqft |
| Total Finished Area | 1080.8 Sqft |
| Type | Apartment |
Parking
| Visitor Parking | |
| Underground |
Land
| Acreage | No |
| Land Amenities | Park, Playground, Schools, Shopping |
| Size Total Text | Unknown |
| Zoning Description | M-h2 |
Rooms
| Level | Type | Length | Width | Dimensions |
|---|---|---|---|---|
| Main Level | Living Room | 17.58 Ft x 10.00 Ft | ||
| Main Level | Kitchen | 11.50 Ft x 10.25 Ft | ||
| Main Level | Pantry | 3.58 Ft x 3.58 Ft | ||
| Main Level | Dining Room | 10.00 Ft x 9.75 Ft | ||
| Main Level | Foyer | 5.08 Ft x 4.83 Ft | ||
| Main Level | Office | 9.67 Ft x 8.42 Ft | ||
| Main Level | Primary Bedroom | 16.25 Ft x 9.83 Ft | ||
| Main Level | Other | 9.92 Ft x 4.92 Ft | ||
| Main Level | Laundry Room | 6.08 Ft x 4.17 Ft | ||
| Main Level | 4pc Bathroom | 7.17 Ft x 5.25 Ft | ||
| Main Level | 4pc Bathroom | 9.92 Ft x 4.92 Ft | ||
| Main Level | Bedroom | 10.75 Ft x 8.33 Ft | ||
| Main Level | Other | 9.25 Ft x 5.58 Ft |
https://www.realtor.ca/real-estate/27040451/309-138-18-avenue-se-calgary-mission
Interested?
Contact us for more information






















