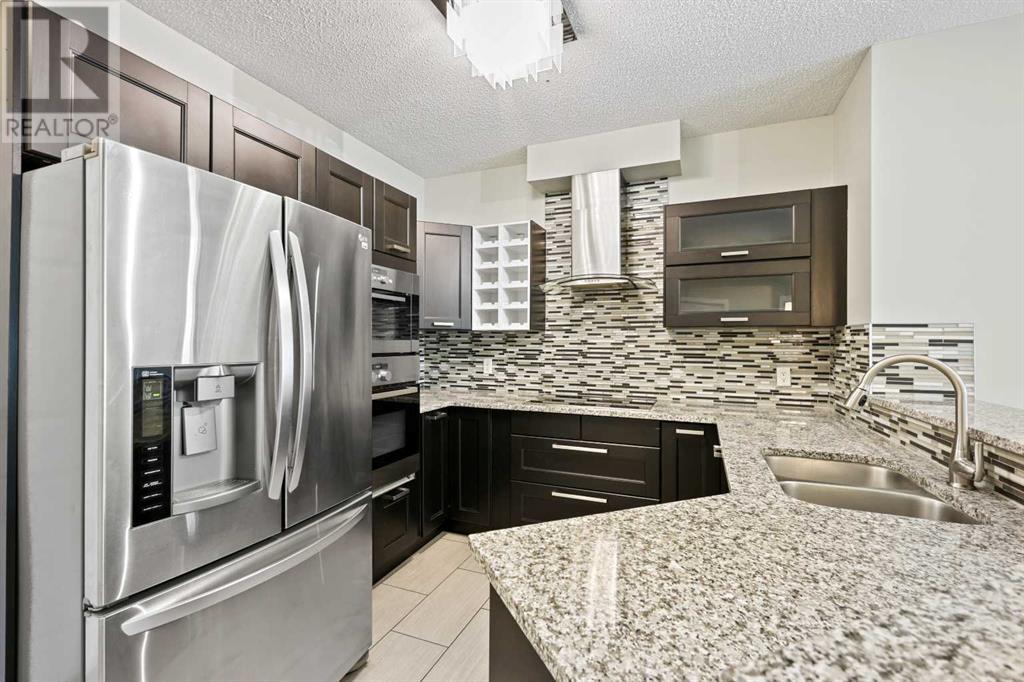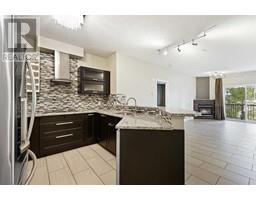Calgary Real Estate Agency
309, 126 14 Avenue Sw Calgary, Alberta T2R 0L9
$388,800Maintenance, Common Area Maintenance, Heat, Insurance, Ground Maintenance, Parking, Property Management, Reserve Fund Contributions, Sewer, Waste Removal, Water
$601.87 Monthly
Maintenance, Common Area Maintenance, Heat, Insurance, Ground Maintenance, Parking, Property Management, Reserve Fund Contributions, Sewer, Waste Removal, Water
$601.87 Monthly**Hold on to your Hat** Value!!! Shop & compare. Views overlooking the downtown core! This is the most popular model/floor plan with 900 square feet in the sought-after "Polo Terrace" building with two bedrooms, two bathrooms, titled indoor parking, quartz granite countertops, an oversized covered balcony, and a remodeled modern design. Plus, upgraded flooring (no carpet), in-suite laundry, and High-end built-in stainless steel appliances. Large Primary bedroom with a walk-thru closet to bathroom. Gas for BBQ. Titled parking in a secure underground garage. You are within walking distance of anything you need, with the Stampede LRT just minutes away for added convenience. QUICK possession is available - ACT FAST! You can call your friendly REALTOR(R) to book you viewing. (id:41531)
Property Details
| MLS® Number | A2171227 |
| Property Type | Single Family |
| Community Name | Beltline |
| Amenities Near By | Park, Playground, Recreation Nearby, Schools, Shopping |
| Community Features | Pets Allowed With Restrictions, Age Restrictions |
| Features | Pvc Window, Closet Organizers, Parking |
| Parking Space Total | 1 |
| Plan | 9912839 |
Building
| Bathroom Total | 2 |
| Bedrooms Above Ground | 2 |
| Bedrooms Total | 2 |
| Appliances | Refrigerator, Dishwasher, Microwave, Oven - Built-in, Hood Fan, Window Coverings, Washer/dryer Stack-up, Cooktop - Induction |
| Constructed Date | 1999 |
| Construction Material | Wood Frame |
| Construction Style Attachment | Attached |
| Cooling Type | None |
| Exterior Finish | Brick, Vinyl Siding |
| Fire Protection | Full Sprinkler System |
| Fireplace Present | Yes |
| Fireplace Total | 1 |
| Flooring Type | Ceramic Tile, Laminate |
| Heating Fuel | Natural Gas |
| Heating Type | Baseboard Heaters |
| Stories Total | 5 |
| Size Interior | 900.79 Sqft |
| Total Finished Area | 900.79 Sqft |
| Type | Apartment |
Parking
| Underground |
Land
| Acreage | No |
| Land Amenities | Park, Playground, Recreation Nearby, Schools, Shopping |
| Size Total Text | Unknown |
| Zoning Description | Cc-mh |
Rooms
| Level | Type | Length | Width | Dimensions |
|---|---|---|---|---|
| Main Level | Bedroom | 9.08 Ft x 9.00 Ft | ||
| Main Level | Primary Bedroom | 9.92 Ft x 10.75 Ft | ||
| Main Level | Kitchen | 10.75 Ft x 10.08 Ft | ||
| Main Level | Dining Room | 11.83 Ft x 8.17 Ft | ||
| Main Level | Laundry Room | 9.50 Ft x 4.17 Ft | ||
| Main Level | 3pc Bathroom | .00 Ft x .00 Ft | ||
| Main Level | 3pc Bathroom | .00 Ft x .00 Ft | ||
| Main Level | Foyer | 7.67 Ft x 3.75 Ft |
https://www.realtor.ca/real-estate/27517745/309-126-14-avenue-sw-calgary-beltline
Interested?
Contact us for more information






















































