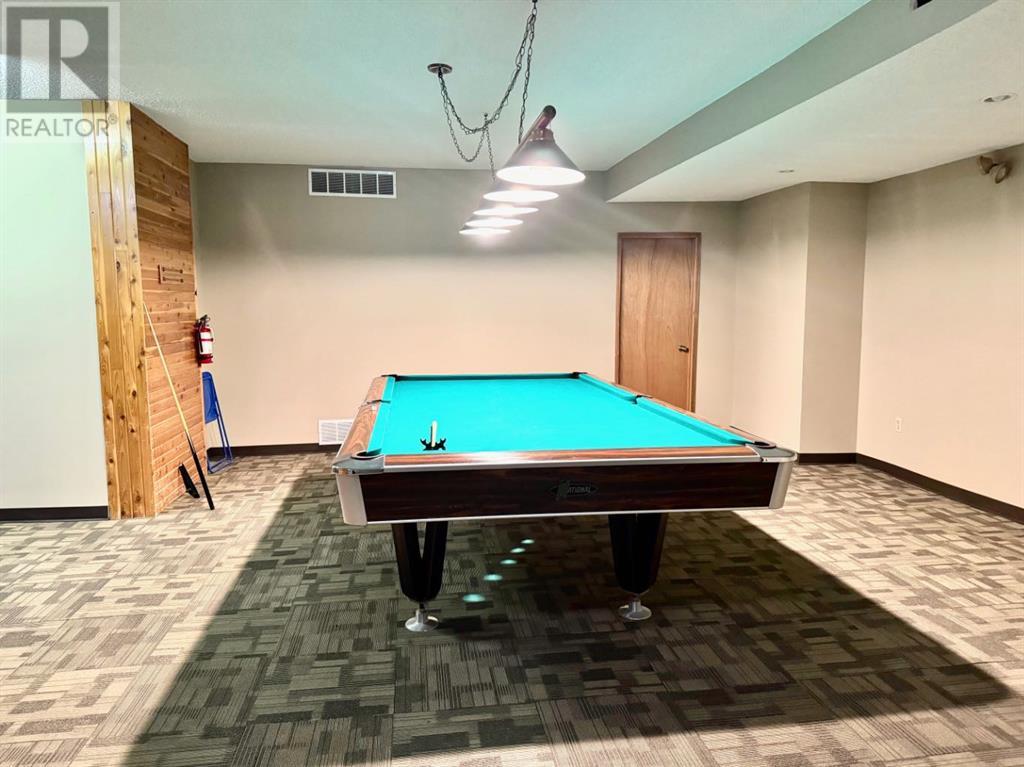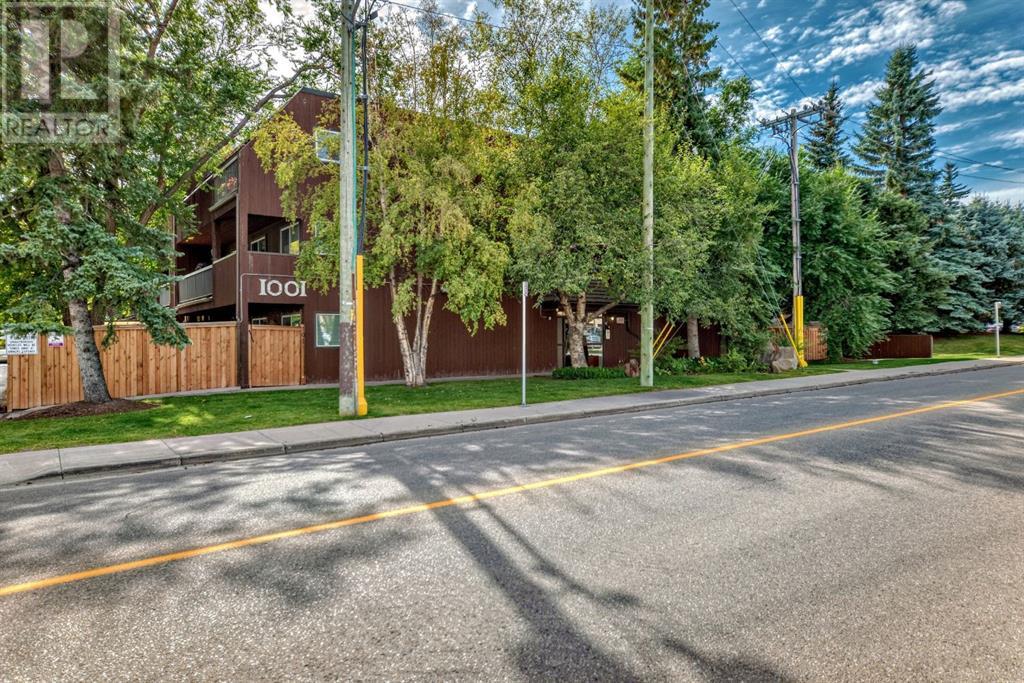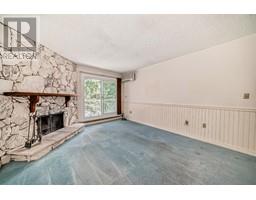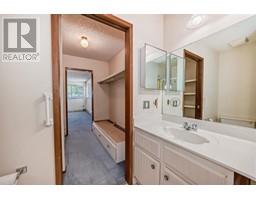Calgary Real Estate Agency
309, 1001 68 Avenue Sw Calgary, Alberta T2V 4X1
$259,000Maintenance, Common Area Maintenance, Heat, Insurance, Interior Maintenance, Ground Maintenance, Parking, Property Management, Reserve Fund Contributions, Sewer, Waste Removal, Water
$692.14 Monthly
Maintenance, Common Area Maintenance, Heat, Insurance, Interior Maintenance, Ground Maintenance, Parking, Property Management, Reserve Fund Contributions, Sewer, Waste Removal, Water
$692.14 MonthlyThis charming top floor corner unit has 2 bedrooms, 2 full baths, A/C, in-suite laundry and lots of storage both in the unit and in the assigned locker. The spacious open concept Kitchen, Dining and Living rooms are made all the more cozy with a real wood burning corner fireplace, updated and stylish wainscotting and a wall of built-in shelving. The living room has sliding glass doors to the huge sunny deck (over 150 sf) surrounded by greenery. Located in the safe, well established and sought after neighbourhood of Kevin Grove, this condo is close to public transportation and shopping. The large bright primary bedroom has two large windows and a 3 piece en-suite bathroom. A second bedroom, updated 4 piece bath, in-suite laundry and a large storage room add to the ease of living. The complex which is quiet and well managed offers a recreation room for social gatherings and visitors parking. This inviting home needs a little updating to be a real gem at an affordable price point. (id:41531)
Property Details
| MLS® Number | A2166308 |
| Property Type | Single Family |
| Community Name | Kelvin Grove |
| Amenities Near By | Schools, Shopping |
| Community Features | Pets Allowed With Restrictions |
| Features | Elevator, No Animal Home, No Smoking Home, Parking |
| Parking Space Total | 1 |
| Plan | 7910117 |
Building
| Bathroom Total | 2 |
| Bedrooms Above Ground | 2 |
| Bedrooms Total | 2 |
| Amenities | Recreation Centre |
| Appliances | Washer, Refrigerator, Dishwasher, Stove, Dryer, Window Coverings, Satellite Dish Related Hardware |
| Constructed Date | 1978 |
| Construction Material | Wood Frame |
| Construction Style Attachment | Attached |
| Cooling Type | Central Air Conditioning |
| Fireplace Present | Yes |
| Fireplace Total | 1 |
| Flooring Type | Carpeted, Laminate, Linoleum |
| Heating Type | Other, Forced Air |
| Stories Total | 3 |
| Size Interior | 1055 Sqft |
| Total Finished Area | 1055 Sqft |
| Type | Apartment |
Parking
| Other |
Land
| Acreage | No |
| Land Amenities | Schools, Shopping |
| Size Total Text | Unknown |
| Zoning Description | M-c1 D75 |
Rooms
| Level | Type | Length | Width | Dimensions |
|---|---|---|---|---|
| Main Level | Kitchen | 14.17 Ft x 8.92 Ft | ||
| Main Level | Dining Room | 11.67 Ft x 11.17 Ft | ||
| Main Level | Living Room | 14.50 Ft x 12.50 Ft | ||
| Main Level | Bedroom | 11.75 Ft x 9.25 Ft | ||
| Main Level | Primary Bedroom | 17.42 Ft x 11.00 Ft | ||
| Main Level | 3pc Bathroom | 5.75 Ft x 7.92 Ft | ||
| Main Level | 4pc Bathroom | 8.92 Ft x 5.75 Ft | ||
| Main Level | Storage | 7.58 Ft x 4.17 Ft | ||
| Main Level | Other | 5.75 Ft x 30.08 Ft |
https://www.realtor.ca/real-estate/27451838/309-1001-68-avenue-sw-calgary-kelvin-grove
Interested?
Contact us for more information








































































