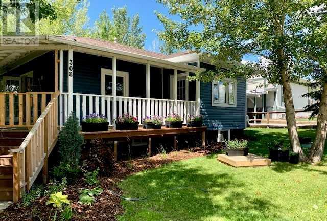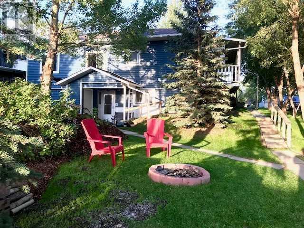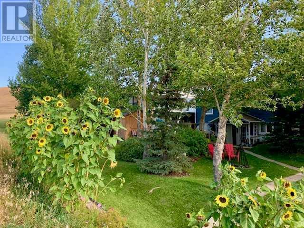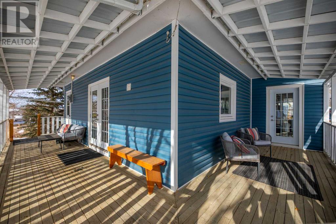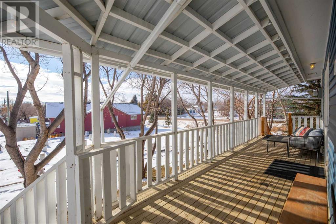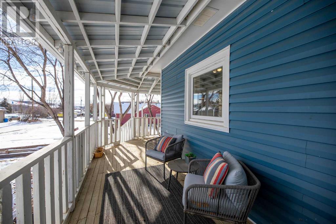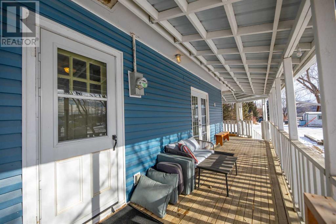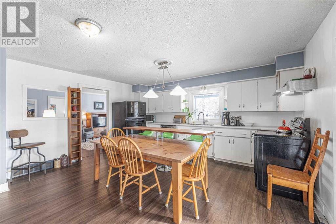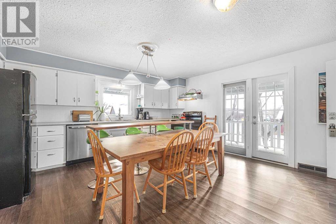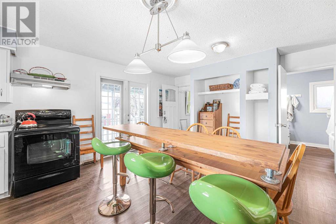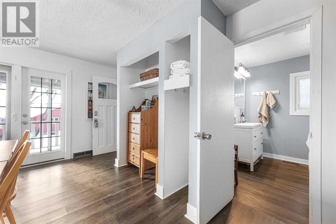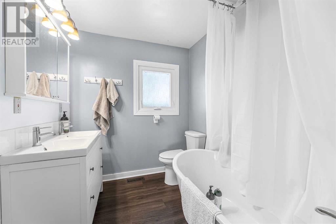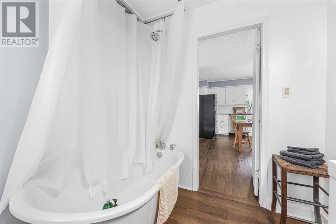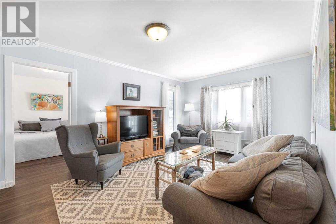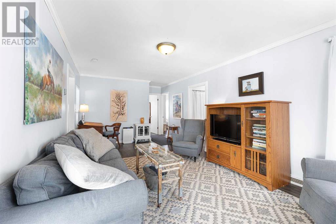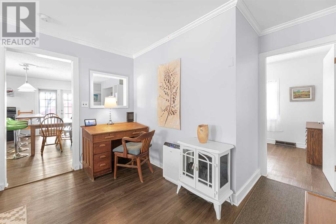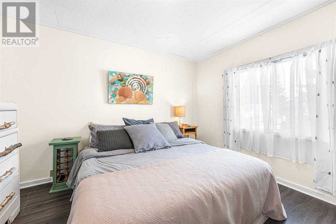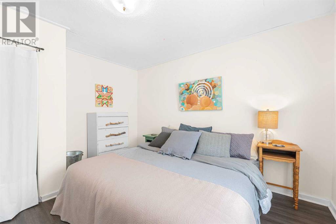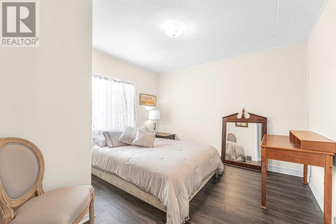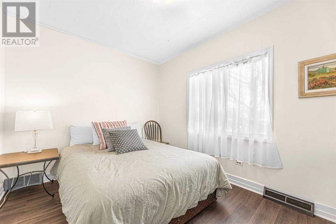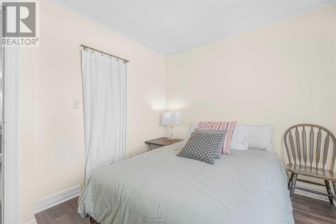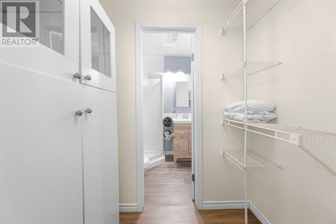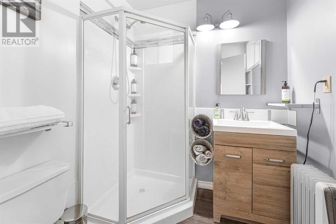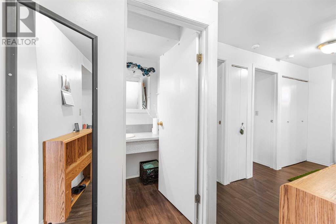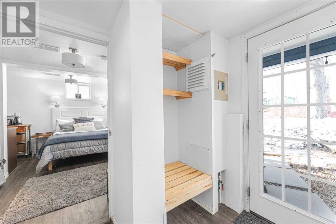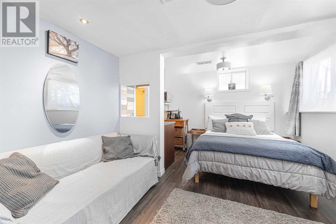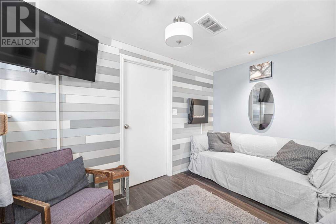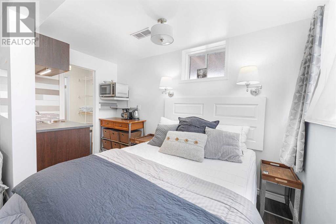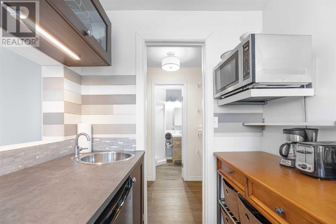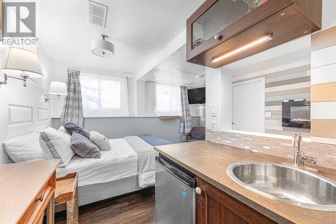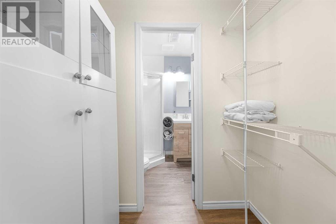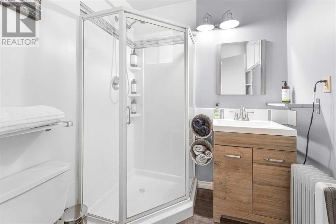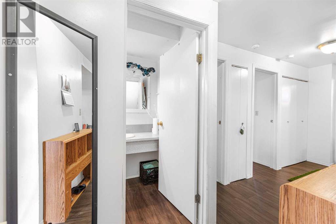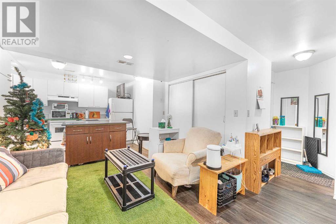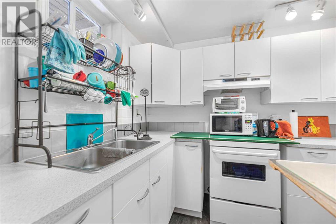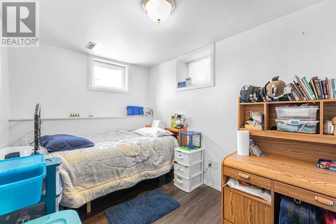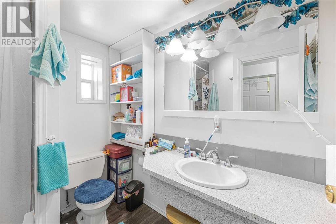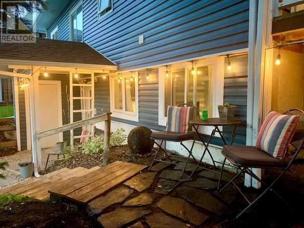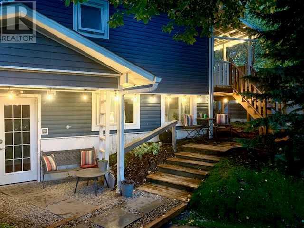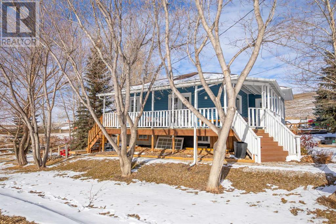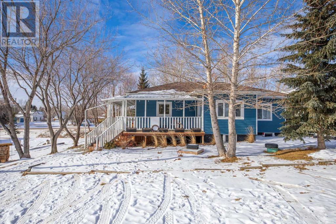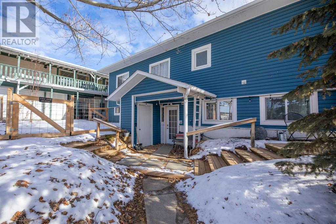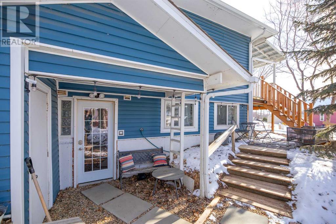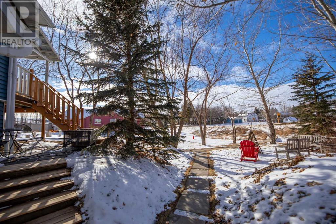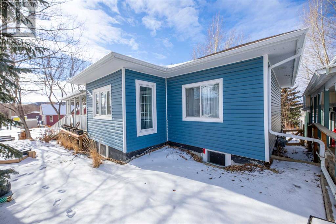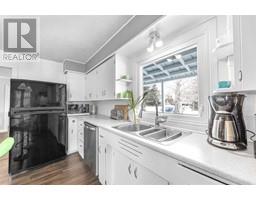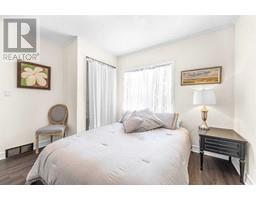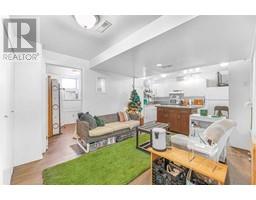Calgary Real Estate Agency
308 Glyde Street Rosebud, Alberta T0J 2T0
$424,900
Welcome to the quaint Arts Village of Rosebud AB. This beautifully renovated 7 bedroom home with wrap around veranda is situated on a large, treed and professionally landscaped lot. With over 2200 sq feet of finished living space, this home has updated plumbing, newer roof, most of the windows replaced, fresh paint and warm and cozy decorating. You can just move in and enjoy!! The main level is an open concept plan with a bright spacious kitchen and living room. Three spacious bedrooms and a full bath complete this level. The lower walk out level contains two separate living spaces. One is a 3 bedroom unit with full kitchen, living room and full bath and the second is a bachelor unit with kitchenette. All three spaces have separate entrances and shared laundry. In this hot rental market, you could live up and rent out two other units or use it as a multi-family home with separate space for everyone. Perfect for a revenue property, where demand is very high for accommodation, especially during the 10 month theatre/event season and for the many people who work within the community looking for accommodation. Only 25 minutes to Drumheller, 35 min to Strathmore and 1.15 hours to Calgary. This beautiful home with all its possibilities is nestled in the Arts Village of Rosebud which sees annual traffic to its dinner theatre, music festivals, visual arts events and shops of 35 000 - 40 000 people. It is akin to a smaller version of Calgary’s famous Heritage Park open air history museum while still being the best of modern, rural living in a wonderful community of artists, farmers and business people. **Furnishings, additional appliances, kitchenware, bedding etc. available for sale separately to operate turn key furnished rental.** (id:41531)
Property Details
| MLS® Number | A2108243 |
| Property Type | Single Family |
| Amenities Near By | Park, Playground |
| Features | Cul-de-sac, Back Lane, Pvc Window, No Neighbours Behind, No Smoking Home |
| Parking Space Total | 5 |
| Plan | 9310903 |
| Structure | Shed, Deck |
Building
| Bathroom Total | 3 |
| Bedrooms Above Ground | 3 |
| Bedrooms Below Ground | 4 |
| Bedrooms Total | 7 |
| Appliances | Washer, Refrigerator, Dishwasher, Stove, Dryer, Microwave, Freezer, Hood Fan |
| Architectural Style | Bungalow |
| Basement Development | Finished |
| Basement Features | Separate Entrance, Walk Out, Suite |
| Basement Type | Full (finished) |
| Constructed Date | 1950 |
| Construction Style Attachment | Detached |
| Cooling Type | None |
| Exterior Finish | Vinyl Siding |
| Fireplace Present | No |
| Flooring Type | Laminate |
| Foundation Type | Poured Concrete |
| Heating Fuel | Natural Gas |
| Heating Type | Forced Air |
| Stories Total | 1 |
| Size Interior | 1123 Sqft |
| Total Finished Area | 1123 Sqft |
| Type | House |
Land
| Acreage | No |
| Fence Type | Not Fenced |
| Land Amenities | Park, Playground |
| Landscape Features | Landscaped |
| Size Depth | 30.38 M |
| Size Frontage | 19.21 M |
| Size Irregular | 6300.00 |
| Size Total | 6300 Sqft|4,051 - 7,250 Sqft |
| Size Total Text | 6300 Sqft|4,051 - 7,250 Sqft |
| Zoning Description | 110 |
Rooms
| Level | Type | Length | Width | Dimensions |
|---|---|---|---|---|
| Lower Level | 3pc Bathroom | 6.17 Ft x 5.67 Ft | ||
| Lower Level | Bedroom | 13.58 Ft x 12.00 Ft | ||
| Lower Level | Foyer | 6.83 Ft x 7.33 Ft | ||
| Lower Level | 3pc Bathroom | 7.58 Ft x 8.67 Ft | ||
| Lower Level | Bedroom | 11.17 Ft x 10.75 Ft | ||
| Lower Level | Bedroom | 10.17 Ft x 10.75 Ft | ||
| Lower Level | Family Room | 10.50 Ft x 11.00 Ft | ||
| Lower Level | Foyer | 7.33 Ft x 6.83 Ft | ||
| Lower Level | Kitchen | 12.50 Ft x 9.25 Ft | ||
| Lower Level | Storage | 8.00 Ft x 9.92 Ft | ||
| Lower Level | Furnace | 2.83 Ft x 7.58 Ft | ||
| Lower Level | Bedroom | 9.00 Ft x 9.92 Ft | ||
| Main Level | 5pc Bathroom | 7.58 Ft x 6.75 Ft | ||
| Main Level | Bedroom | 9.08 Ft x 11.42 Ft | ||
| Main Level | Bedroom | 11.42 Ft x 11.58 Ft | ||
| Main Level | Bedroom | 12.42 Ft x 11.58 Ft | ||
| Main Level | Dining Room | 10.83 Ft x 15.75 Ft | ||
| Main Level | Kitchen | 5.50 Ft x 15.75 Ft | ||
| Main Level | Laundry Room | 7.58 Ft x 8.58 Ft | ||
| Main Level | Living Room | 19.75 Ft x 11.42 Ft |
https://www.realtor.ca/real-estate/26526156/308-glyde-street-rosebud
Interested?
Contact us for more information
