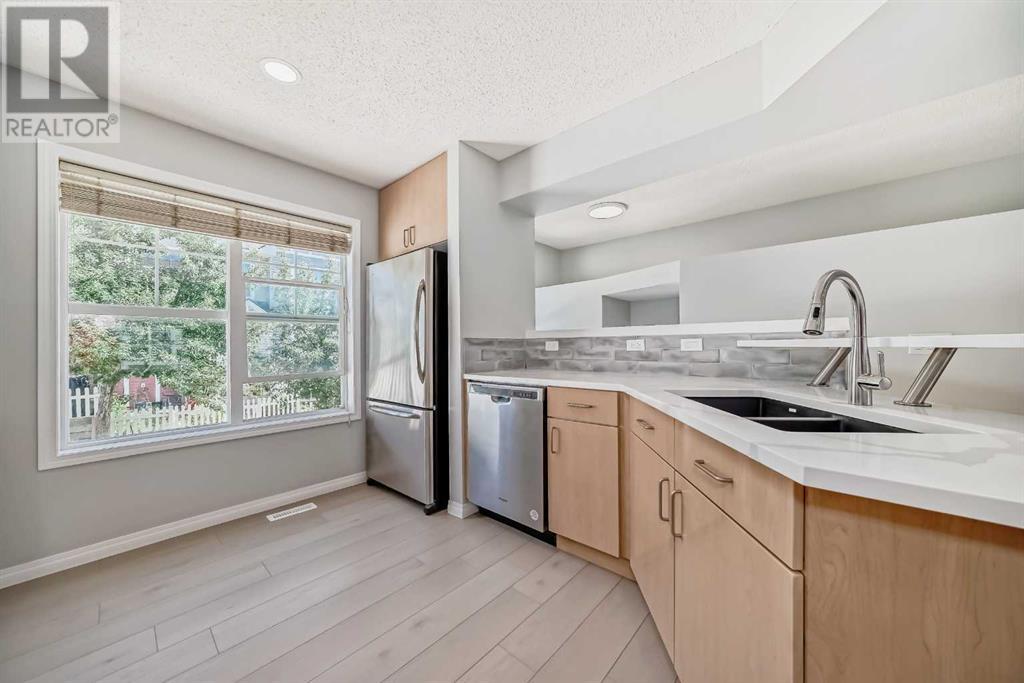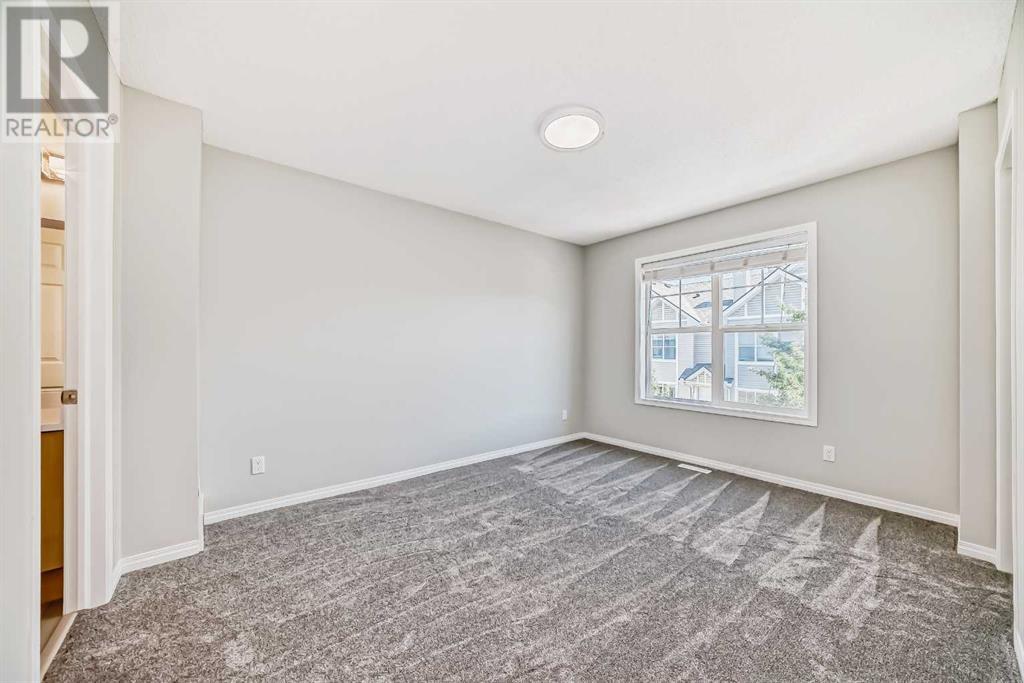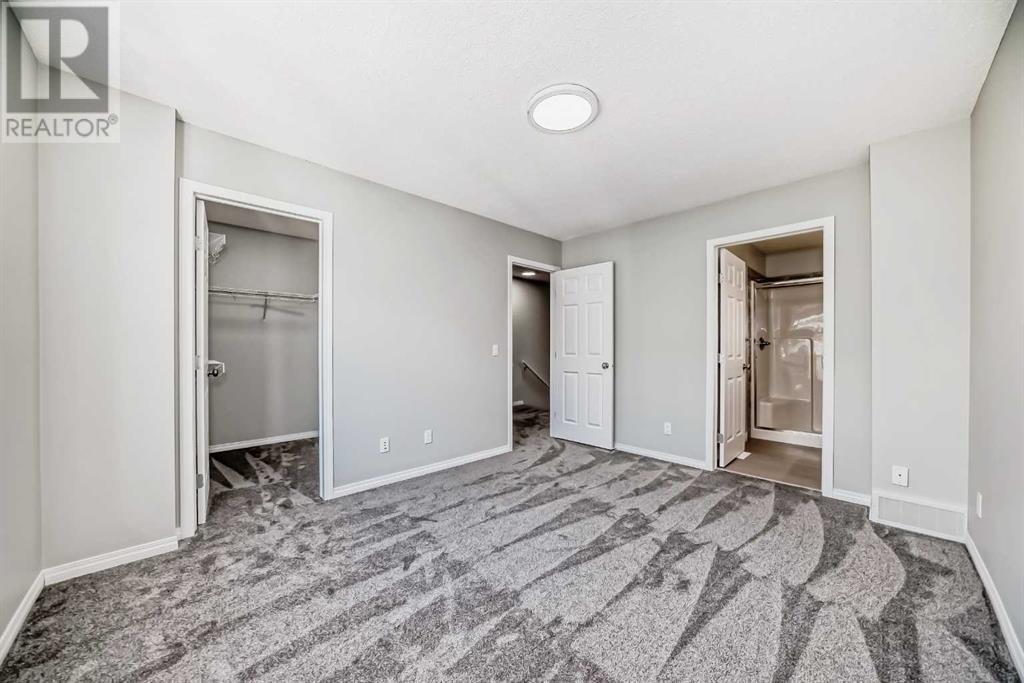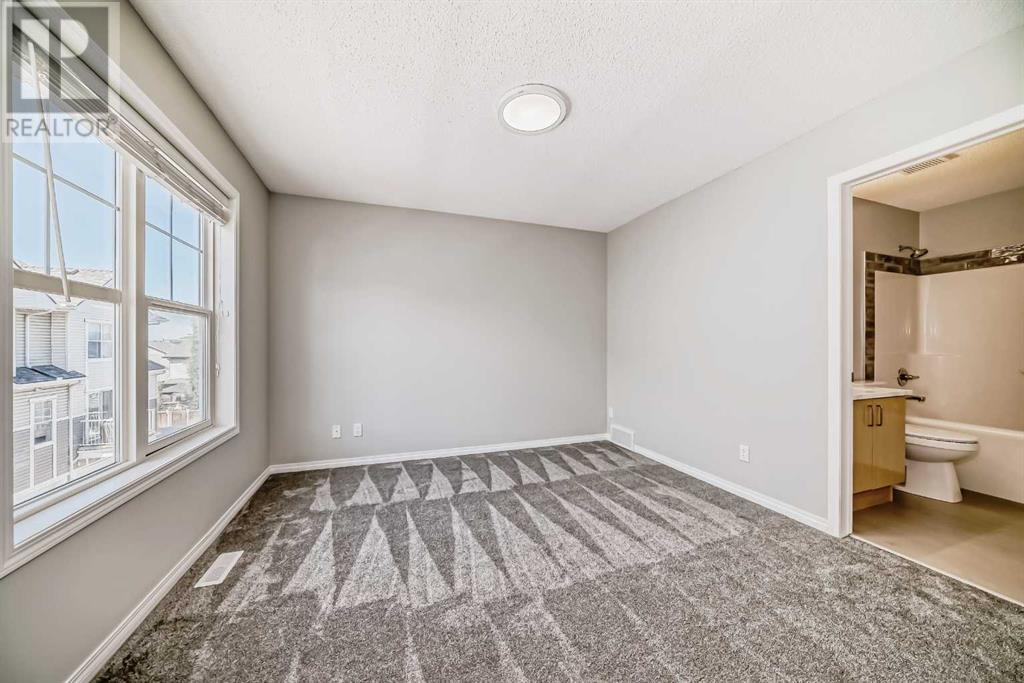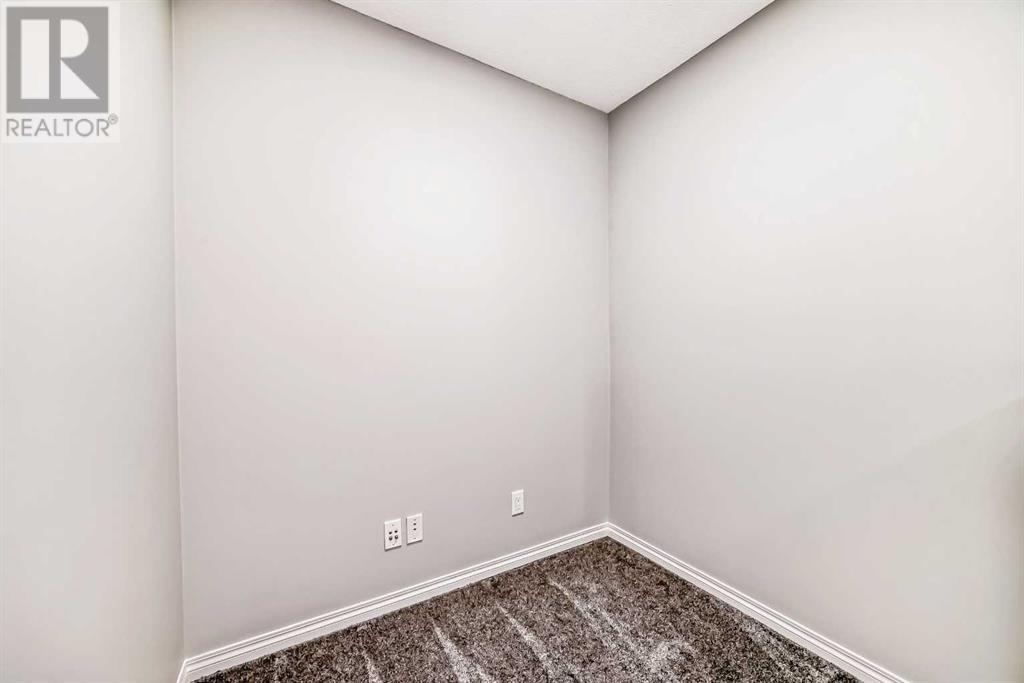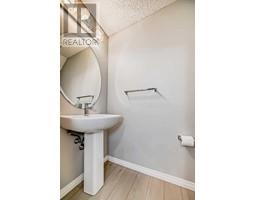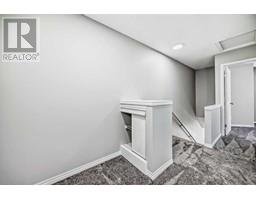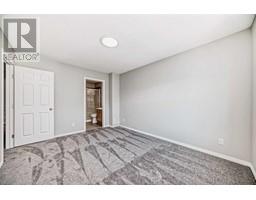Calgary Real Estate Agency
3074 New Brighton Gardens Se Calgary, Alberta T2Z 0A5
$479,900Maintenance, Condominium Amenities, Common Area Maintenance, Ground Maintenance, Property Management, Reserve Fund Contributions, Waste Removal
$255.91 Monthly
Maintenance, Condominium Amenities, Common Area Maintenance, Ground Maintenance, Property Management, Reserve Fund Contributions, Waste Removal
$255.91 MonthlyBEAUTIFULLY RENOVATED & UPDATED! Welcome to The Mosaic in New Brighton in the heart of SE Calgary, Alberta! This PET FRIENDLY complex offers LOW CONDO FEES and the perfect blend of space, convenience, ideal for growing families or savvy investors. With 1222 square feet of living space, and rare but sought after FRONT KITCHEN this townhouse provides ample room for comfortable living and entertaining, with WIDE OPEN LIVING to the back. Enjoy the luxury of two master bedrooms, each with its own ensuite bathroom, offering privacy and convenience for families and guests alike. The front yard opens onto a lovely courtyard, perfect for BBQs or relaxation, and the sprinkler system helps keep your little garden and plants lush and green. Park with ease and store your belongings in the spacious double car garage, providing added security and convenience. Nestled in the family-friendly neighborhood of NEW BRIGHTON, this home is conveniently located close to top-rated schools, parks, playgrounds, shopping centers, Calgary transit! This community also has a variety of amenities, like a kids splash park, tennis courts, and community center, ensuring a vibrant and fulfilling lifestyle for residents of all ages. With Calgary's real estate market booming, this property presents an excellent INVESTMENT OPPORTUNITY, offering potential for rental income or future appreciation. Don't miss out on this rare opportunity to own a spacious townhouse in one of Calgary's hottest markets! RENOVATED, UPDATED, TURNKEY, and READY FOR POSSESSION BEFORE THE SCHOOL YEAR! Call your favorite REALTOR TODAY to schedule your viewing! (id:41531)
Property Details
| MLS® Number | A2145593 |
| Property Type | Single Family |
| Community Name | New Brighton |
| Amenities Near By | Park, Playground, Recreation Nearby, Schools, Shopping |
| Community Features | Pets Allowed |
| Features | Pvc Window, No Smoking Home, Parking |
| Parking Space Total | 2 |
| Plan | 0614471 |
Building
| Bathroom Total | 3 |
| Bedrooms Above Ground | 2 |
| Bedrooms Total | 2 |
| Amenities | Clubhouse |
| Appliances | Refrigerator, Dishwasher, Range, Microwave Range Hood Combo |
| Basement Development | Partially Finished |
| Basement Type | Full (partially Finished) |
| Constructed Date | 2007 |
| Construction Material | Wood Frame |
| Construction Style Attachment | Attached |
| Cooling Type | None |
| Exterior Finish | Vinyl Siding |
| Fireplace Present | No |
| Flooring Type | Carpeted, Vinyl Plank |
| Foundation Type | Poured Concrete |
| Half Bath Total | 1 |
| Heating Fuel | Natural Gas |
| Heating Type | Central Heating, Forced Air |
| Stories Total | 2 |
| Size Interior | 1222 Sqft |
| Total Finished Area | 1222 Sqft |
| Type | Row / Townhouse |
Parking
| Attached Garage | 2 |
Land
| Acreage | No |
| Fence Type | Fence |
| Land Amenities | Park, Playground, Recreation Nearby, Schools, Shopping |
| Landscape Features | Landscaped, Underground Sprinkler |
| Size Total Text | Unknown |
| Zoning Description | M-1 D75 |
Rooms
| Level | Type | Length | Width | Dimensions |
|---|---|---|---|---|
| Second Level | 3pc Bathroom | 4.92 Ft x 7.83 Ft | ||
| Second Level | Office | 6.42 Ft x 6.92 Ft | ||
| Second Level | Primary Bedroom | 11.75 Ft x 11.17 Ft | ||
| Second Level | Other | 5.08 Ft x 5.00 Ft | ||
| Second Level | 4pc Bathroom | 4.92 Ft x 7.83 Ft | ||
| Second Level | Other | 6.42 Ft x 4.92 Ft | ||
| Second Level | Primary Bedroom | 10.42 Ft x 13.17 Ft | ||
| Basement | Laundry Room | 13.75 Ft x 12.67 Ft | ||
| Main Level | Dining Room | 13.75 Ft x 8.75 Ft | ||
| Main Level | Living Room | 13.75 Ft x 11.83 Ft | ||
| Main Level | 2pc Bathroom | 3.08 Ft x 6.75 Ft | ||
| Main Level | Kitchen | 10.33 Ft x 13.25 Ft | ||
| Main Level | Other | 4.00 Ft x 6.92 Ft |
https://www.realtor.ca/real-estate/27232150/3074-new-brighton-gardens-se-calgary-new-brighton
Interested?
Contact us for more information







