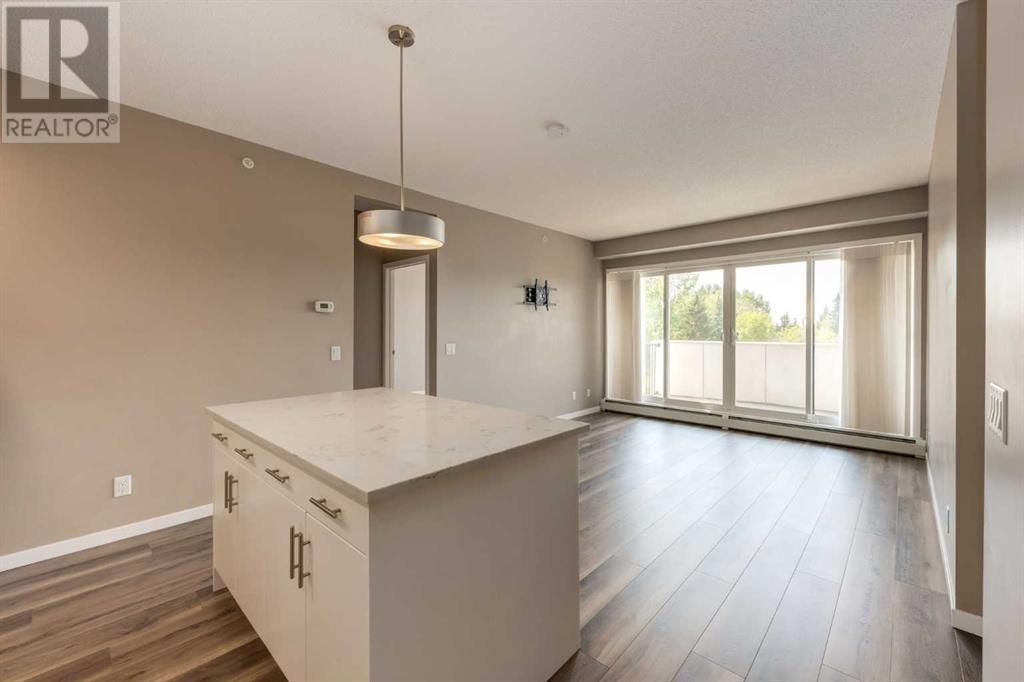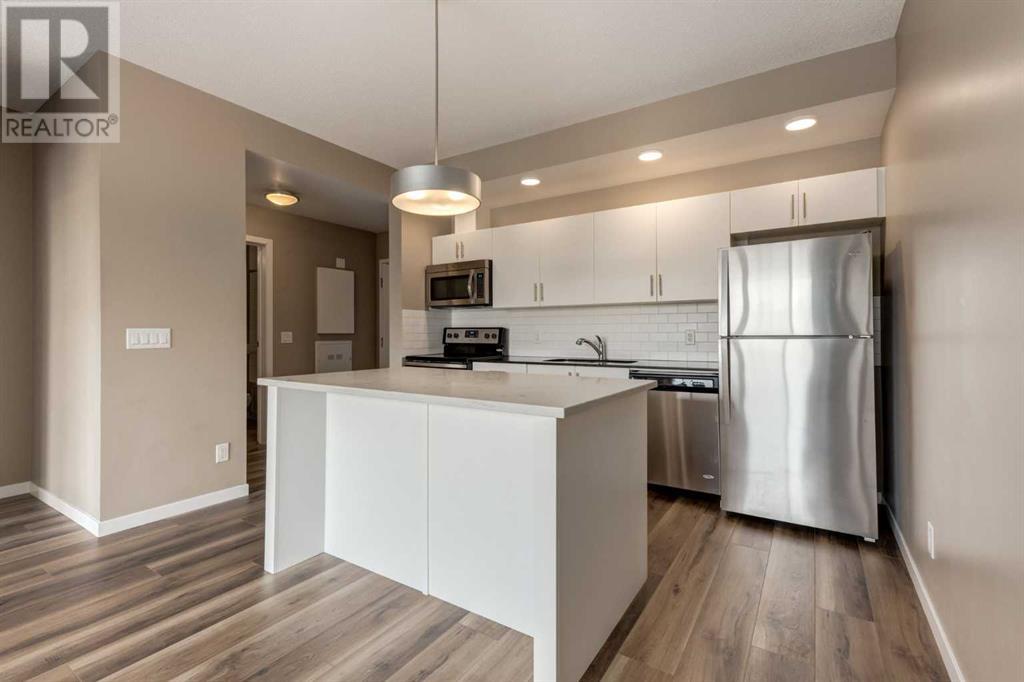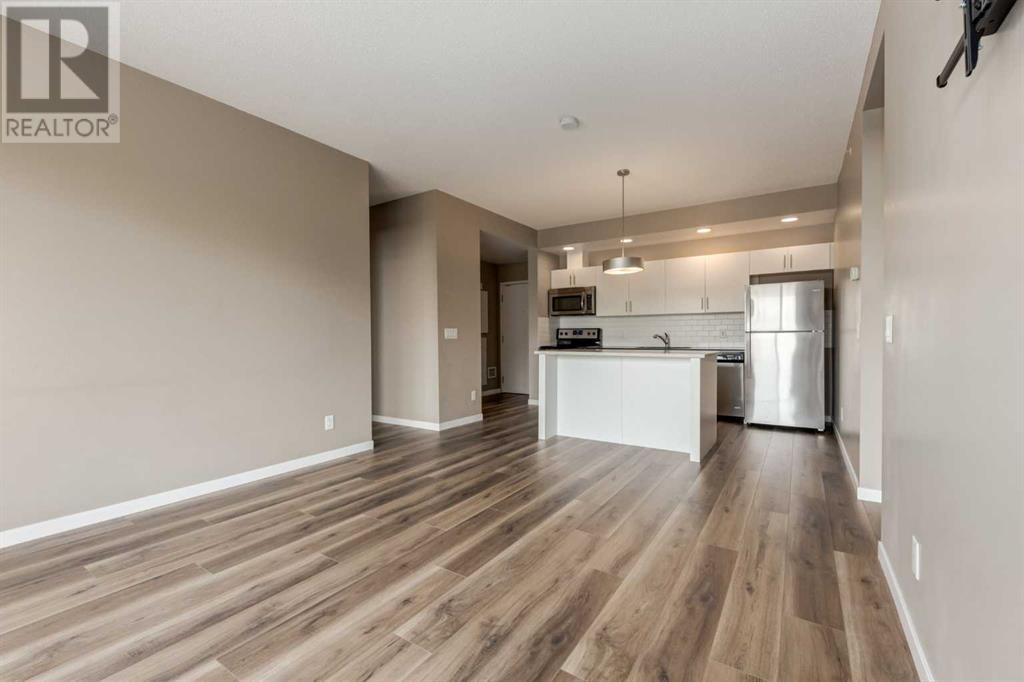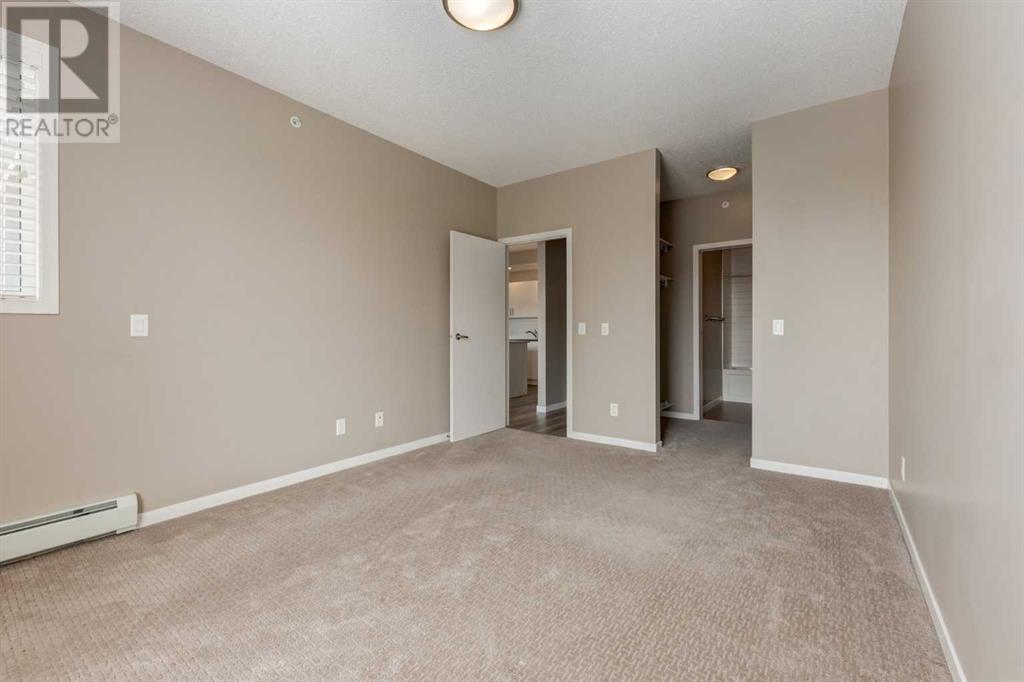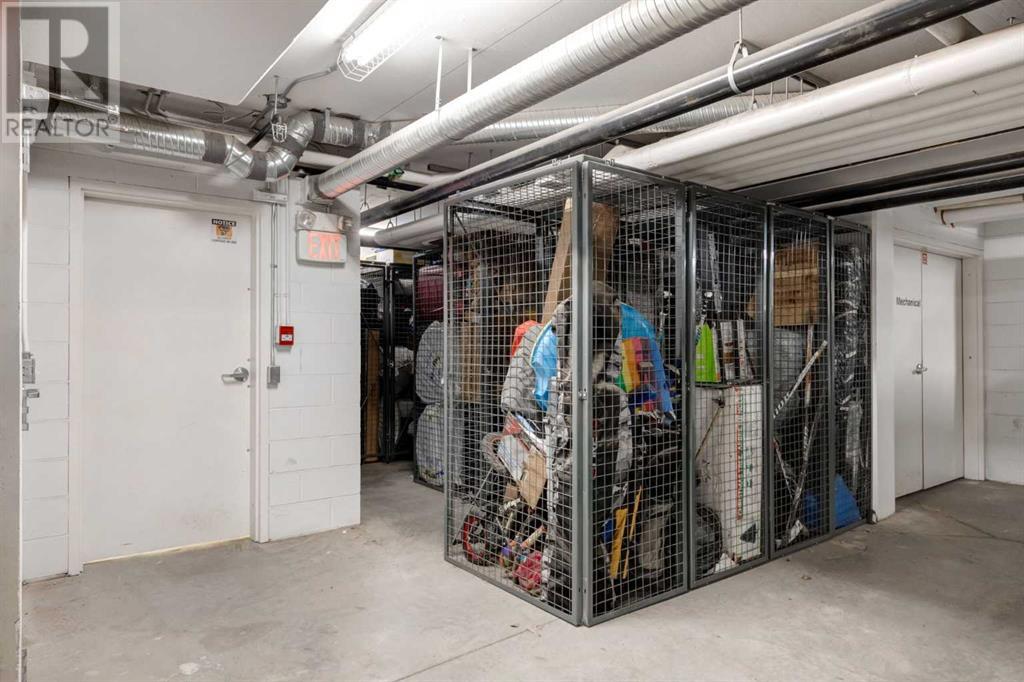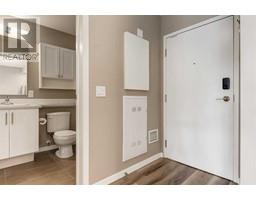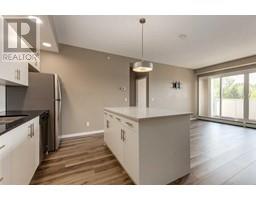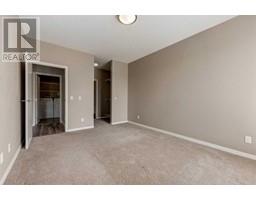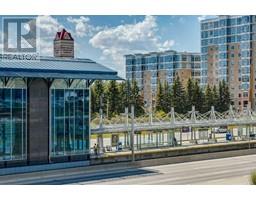Calgary Real Estate Agency
307, 4818 Varsity Drive Nw Calgary, Alberta T3A 1A3
$399,900Maintenance, Common Area Maintenance, Heat, Insurance, Property Management, Reserve Fund Contributions, Sewer, Waste Removal, Water
$685.50 Monthly
Maintenance, Common Area Maintenance, Heat, Insurance, Property Management, Reserve Fund Contributions, Sewer, Waste Removal, Water
$685.50 MonthlyWelcome to Varsity 4818! This modern condo is located in the heart of Varsity, with fantastic access to all of your schools, shopping, restaurants and public transit needs! This unit has 9' ceilings, modern finishings including NEW vinyl plank flooring, a white kitchen with island and stone counters and 2 bedrooms both with ensuites and walk-in closets! The kitchen is open to the living room making this an ideal layout for entertaining! Full size laundry plus storage too! The unit has a large South balcony, plus assigned underground parking and an assigned storage unit too! Walk to market mall, close to U of C, Children's hospital, and University District shopping! (id:41531)
Property Details
| MLS® Number | A2161129 |
| Property Type | Single Family |
| Community Name | Varsity |
| Amenities Near By | Golf Course, Park, Playground, Recreation Nearby, Schools, Shopping |
| Community Features | Golf Course Development, Pets Allowed With Restrictions |
| Features | Parking |
| Parking Space Total | 1 |
| Plan | 1611673 |
Building
| Bathroom Total | 2 |
| Bedrooms Above Ground | 2 |
| Bedrooms Total | 2 |
| Appliances | Refrigerator, Dishwasher, Stove, Garage Door Opener, Washer & Dryer |
| Architectural Style | Low Rise |
| Constructed Date | 2016 |
| Construction Material | Wood Frame |
| Construction Style Attachment | Attached |
| Cooling Type | None |
| Exterior Finish | Composite Siding |
| Fireplace Present | No |
| Flooring Type | Carpeted, Ceramic Tile, Laminate |
| Foundation Type | Poured Concrete |
| Heating Fuel | Natural Gas |
| Heating Type | Baseboard Heaters |
| Stories Total | 3 |
| Size Interior | 910 Sqft |
| Total Finished Area | 910 Sqft |
| Type | Apartment |
Parking
| Underground |
Land
| Acreage | No |
| Land Amenities | Golf Course, Park, Playground, Recreation Nearby, Schools, Shopping |
| Size Total Text | Unknown |
| Zoning Description | M-c1 |
Rooms
| Level | Type | Length | Width | Dimensions |
|---|---|---|---|---|
| Main Level | Foyer | 7.67 Ft x 3.92 Ft | ||
| Main Level | Kitchen | 12.17 Ft x 9.17 Ft | ||
| Main Level | Living Room | 12.25 Ft x 11.00 Ft | ||
| Main Level | Dining Room | 5.00 Ft x 5.00 Ft | ||
| Main Level | Primary Bedroom | 14.50 Ft x 11.08 Ft | ||
| Main Level | Other | 7.42 Ft x 4.92 Ft | ||
| Main Level | 4pc Bathroom | 7.67 Ft x 4.92 Ft | ||
| Main Level | Bedroom | 14.50 Ft x 10.08 Ft | ||
| Main Level | Other | 5.42 Ft x 5.00 Ft | ||
| Main Level | 4pc Bathroom | 7.67 Ft x 4.92 Ft | ||
| Main Level | Laundry Room | 7.42 Ft x 5.17 Ft | ||
| Main Level | Other | 12.00 Ft x 6.00 Ft |
https://www.realtor.ca/real-estate/27341101/307-4818-varsity-drive-nw-calgary-varsity
Interested?
Contact us for more information





