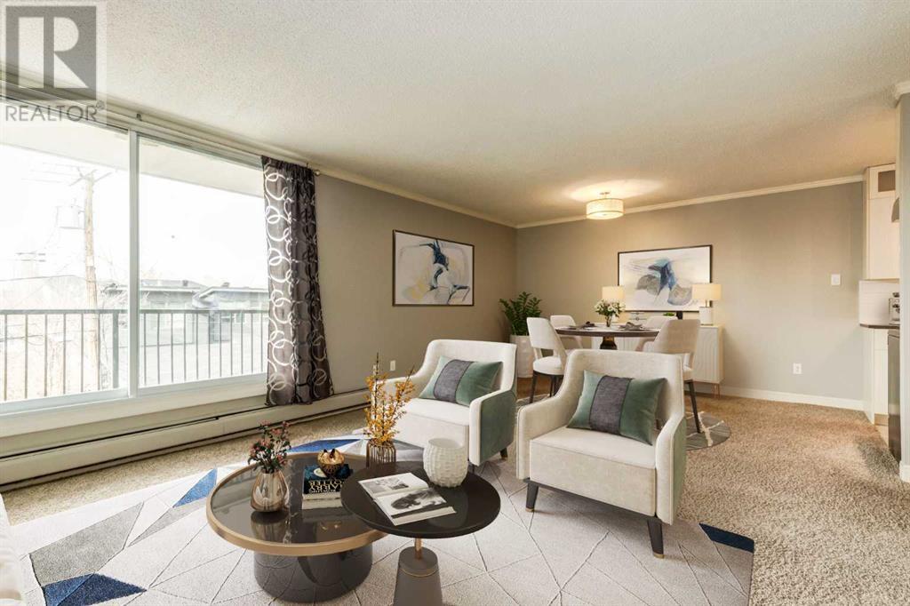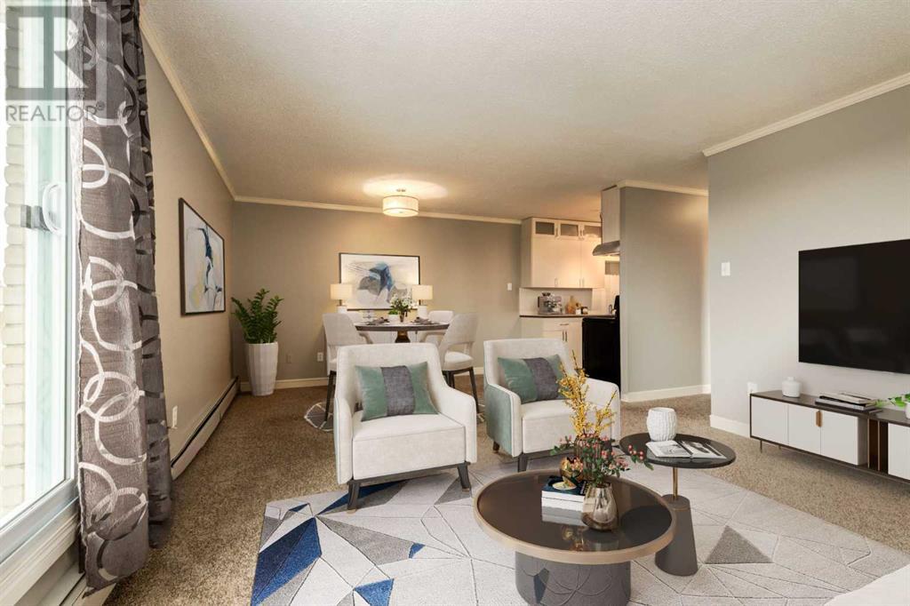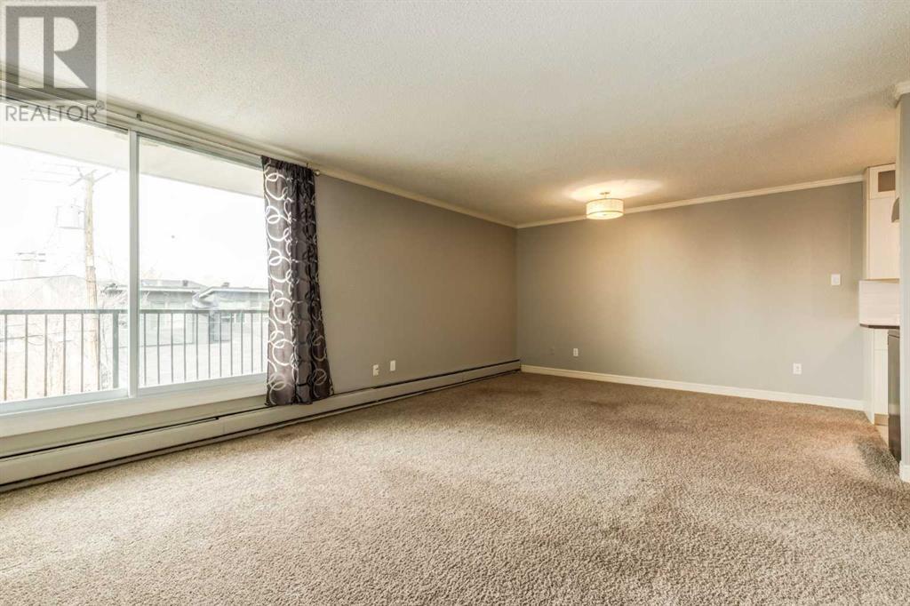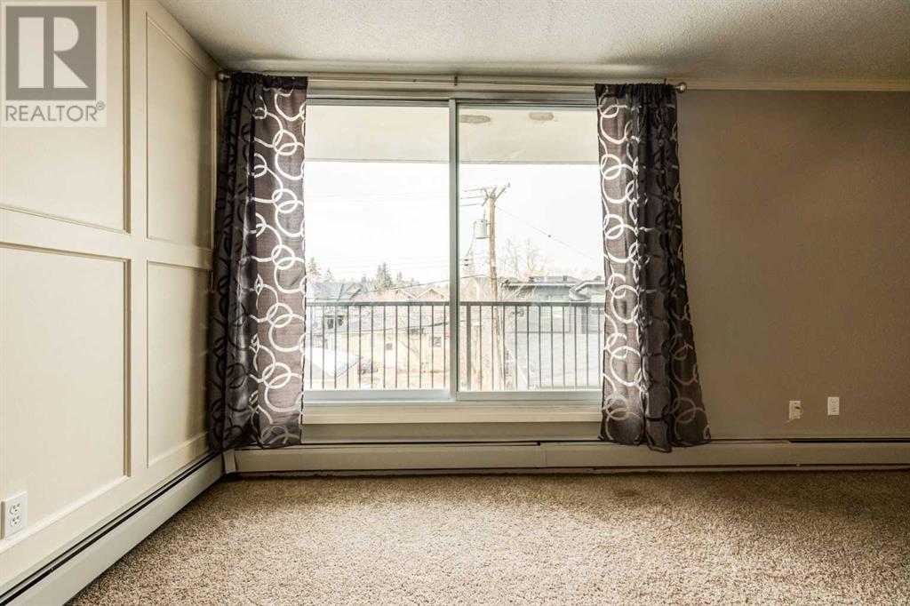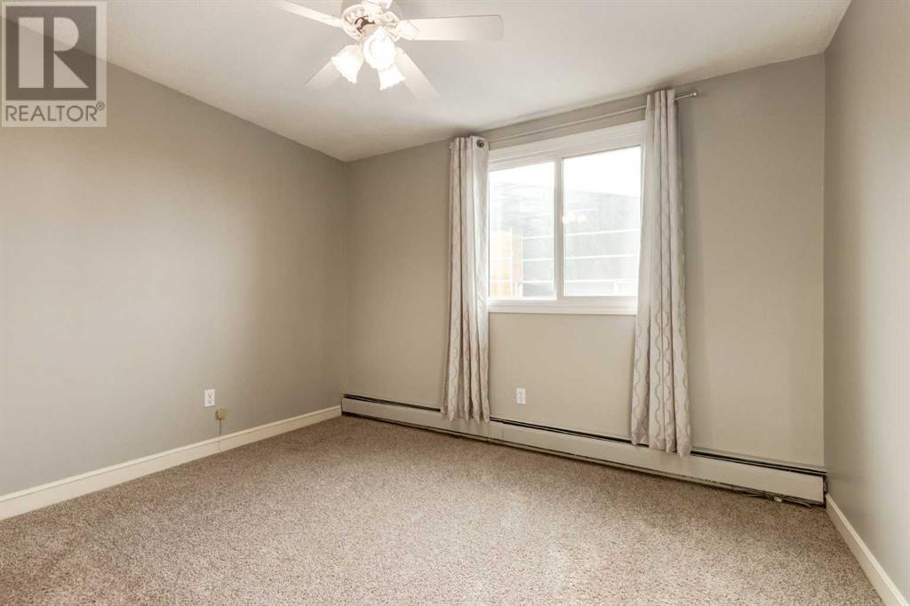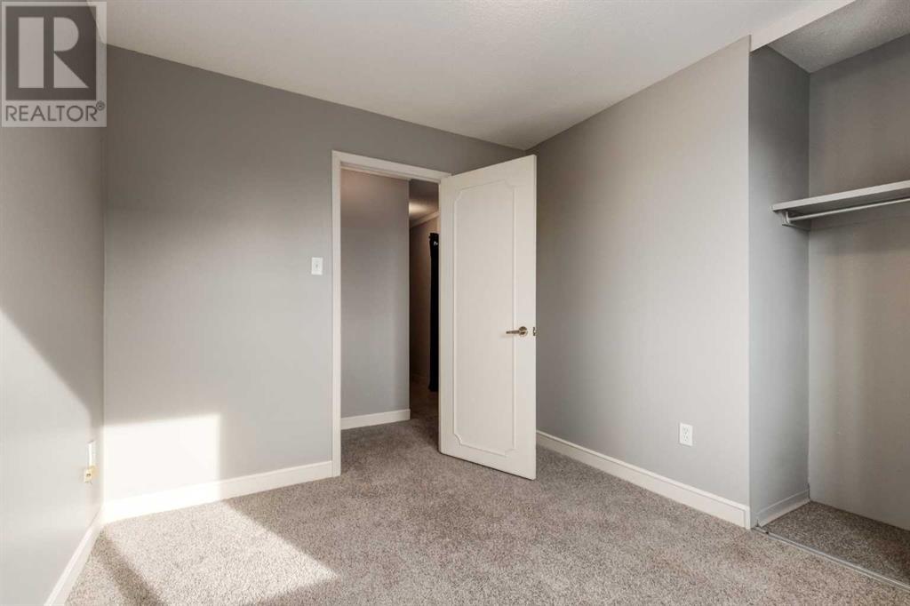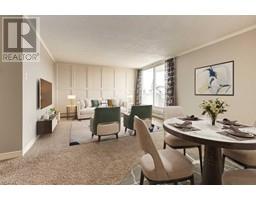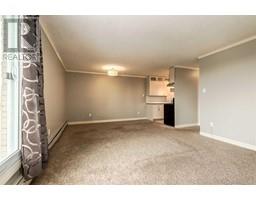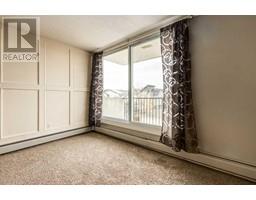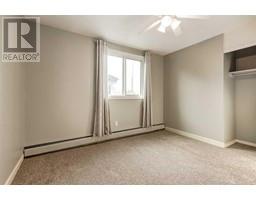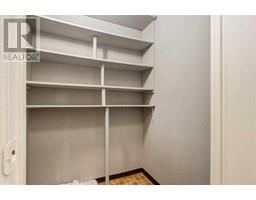Calgary Real Estate Agency
307, 2512 1 Avenue Nw Calgary, Alberta T2N 0C2
$259,900Maintenance, Common Area Maintenance, Electricity, Heat, Insurance, Ground Maintenance, Parking, Property Management, Reserve Fund Contributions, Sewer, Waste Removal, Water
$546.05 Monthly
Maintenance, Common Area Maintenance, Electricity, Heat, Insurance, Ground Maintenance, Parking, Property Management, Reserve Fund Contributions, Sewer, Waste Removal, Water
$546.05 Monthly**Open House Saturday, April 27, 1-3 pm** Superb West Hillhurst Location, this TWO bedroom, RENOVATED suite has all that you’ve been waiting for! The suite features 745 SF and the condo fee INCLUDES the unit electricity – SO NICE! You’ll love the renovated kitchen with full height modern cabinets for extra storage, stainless steel appliances including dishwasher, spacious living/dining room for entertaining friends and family, sliding patio door to the balcony, 2 great sized bedrooms and a renovated bath with lovely full height tile surround in the tub/shower. Updated lighting throughout, there’s extra in-suite storage, additional storage on the 2nd floor and an assigned parking stall. Windows have all been upgraded to vinyl TRIPLE pane. The location can’t be beat, quick access to the U of C, Foothills Medical Centre, the Bow River pathway system, Market Mall, schools, parks, restaurants, transit and so much more! (id:41531)
Property Details
| MLS® Number | A2120328 |
| Property Type | Single Family |
| Community Name | West Hillhurst |
| Amenities Near By | Playground |
| Community Features | Pets Allowed With Restrictions |
| Features | Pvc Window, Parking |
| Parking Space Total | 1 |
| Plan | 7710865 |
Building
| Bathroom Total | 1 |
| Bedrooms Above Ground | 2 |
| Bedrooms Total | 2 |
| Appliances | Refrigerator, Dishwasher, Stove, Hood Fan, Window Coverings |
| Constructed Date | 1969 |
| Construction Material | Poured Concrete |
| Construction Style Attachment | Attached |
| Cooling Type | None |
| Exterior Finish | Concrete |
| Fireplace Present | No |
| Flooring Type | Carpeted, Ceramic Tile |
| Heating Type | Baseboard Heaters |
| Stories Total | 6 |
| Size Interior | 746 Sqft |
| Total Finished Area | 746 Sqft |
| Type | Apartment |
Parking
| Carport |
Land
| Acreage | No |
| Land Amenities | Playground |
| Size Total Text | Unknown |
| Zoning Description | R-c2 |
Rooms
| Level | Type | Length | Width | Dimensions |
|---|---|---|---|---|
| Main Level | Other | 10.92 Ft x 3.17 Ft | ||
| Main Level | Kitchen | 7.00 Ft x 6.92 Ft | ||
| Main Level | Living Room | 14.17 Ft x 13.25 Ft | ||
| Main Level | Dining Room | 11.08 Ft x 7.42 Ft | ||
| Main Level | Primary Bedroom | 11.42 Ft x 10.50 Ft | ||
| Main Level | Bedroom | 10.50 Ft x 8.92 Ft | ||
| Main Level | 4pc Bathroom | 7.33 Ft x 4.92 Ft | ||
| Main Level | Storage | 4.58 Ft x 4.00 Ft |
https://www.realtor.ca/real-estate/26717476/307-2512-1-avenue-nw-calgary-west-hillhurst
Interested?
Contact us for more information

