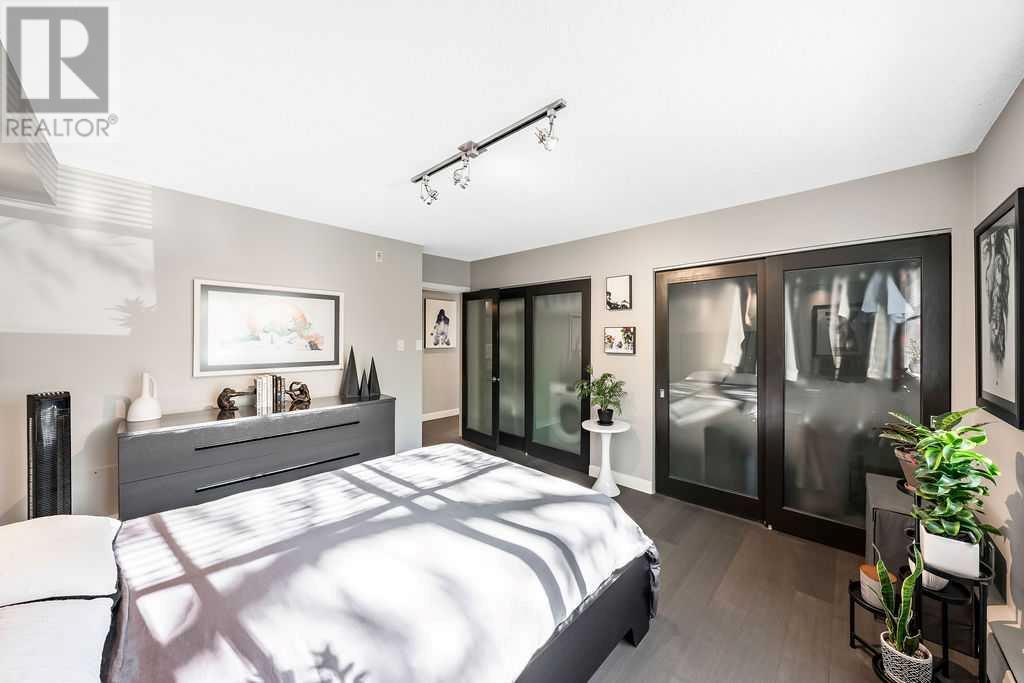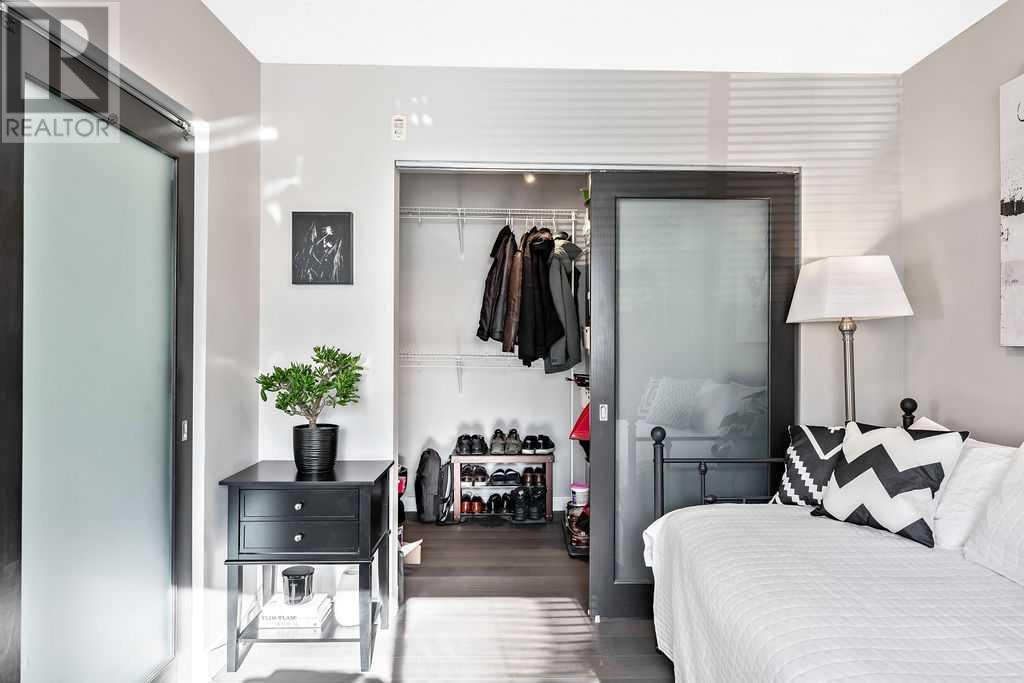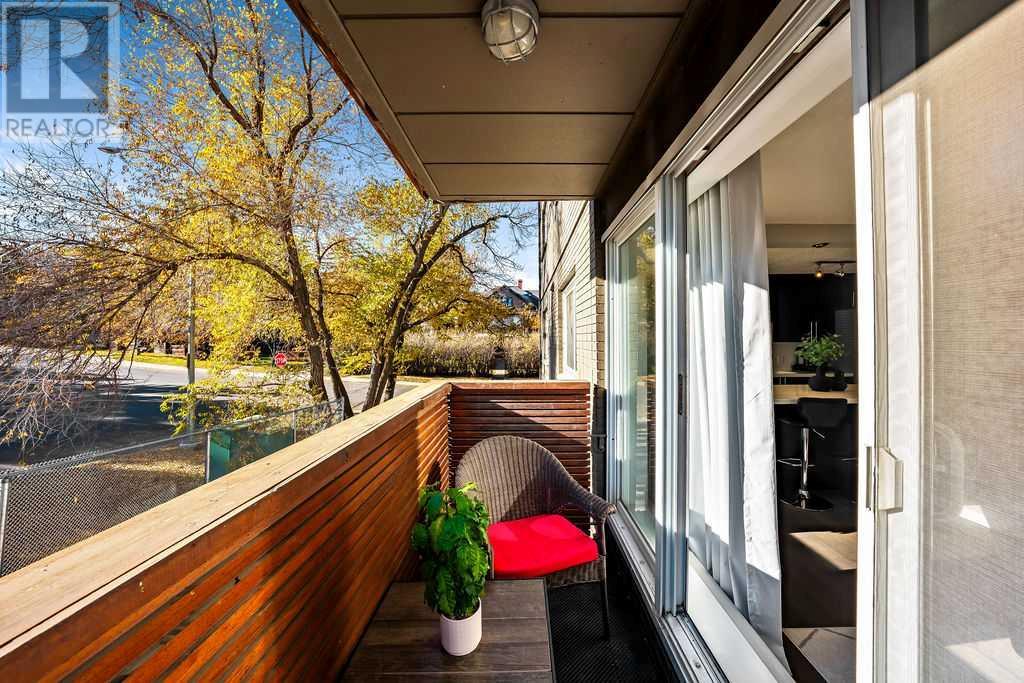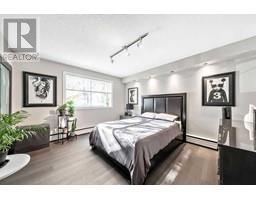Calgary Real Estate Agency
307, 1904 10 Street Sw Calgary, Alberta T2T 3G1
$319,900Maintenance, Common Area Maintenance, Heat, Insurance, Ground Maintenance, Property Management, Reserve Fund Contributions, Sewer, Waste Removal, Water
$641.53 Monthly
Maintenance, Common Area Maintenance, Heat, Insurance, Ground Maintenance, Property Management, Reserve Fund Contributions, Sewer, Waste Removal, Water
$641.53 MonthlyThis stunning two-bedroom condo has been meticulously maintained and is perfectly positioned in the vibrant neighborhood of Lower Mount Royal. With nearly 900 Sq Ft of open living space, this third-floor unit provides a picturesque south-facing view on a quiet tree lined street. Located just minutes from 17th Avenue, you will enjoy the convenience of shopping, a variety of restaurants, pubs, coffees shops, boutique stores and other attractions, making this an ideal location for those seeking an active and lively lifestyle.Boasting modern matte hardwood floors throughout, a sleek kitchen with ample cabinet space, and a grand central island, the unit is designed to impress. The expansive living room is bathed in natural light and offers versatility for different furniture arrangements. Two large bedrooms are positioned on opposite sides of the suite providing enhanced privacy. The primary bedroom is spacious and features two generous closets, while the secondary bedroom includes a substantial walk-in closet, perfect for extra storage. The private balcony offers a quiet place to soak up the sun all year round. The Modella is a highly sought-after and well maintained concrete building, boasting a newly installed elevator and has no post-tension cables. The unit comes with an in-suite washer/dryer combo and access to a shared building laundry room. Additional perks include a covered, assigned parking stall and secure bicycle storage.Lower Mount Royal offers exceptional walkability to downtown Calgary and 17th Avenue. Ideal for first-time buyers, downsizers, or investors. Amazing location, spacious floor plan, private balcony, and covered parking, what more could you ask for? Book your private viewing today! (id:41531)
Property Details
| MLS® Number | A2177128 |
| Property Type | Single Family |
| Community Name | Lower Mount Royal |
| Amenities Near By | Park, Playground, Recreation Nearby, Schools, Shopping |
| Community Features | Pets Allowed With Restrictions |
| Features | Elevator, No Animal Home, No Smoking Home, Parking |
| Parking Space Total | 1 |
| Plan | 0512815 |
Building
| Bathroom Total | 1 |
| Bedrooms Above Ground | 2 |
| Bedrooms Total | 2 |
| Amenities | Laundry Facility |
| Appliances | Refrigerator, Range - Electric, Dishwasher, Microwave Range Hood Combo |
| Constructed Date | 1962 |
| Construction Material | Poured Concrete |
| Construction Style Attachment | Attached |
| Cooling Type | None |
| Exterior Finish | Brick, Concrete |
| Fireplace Present | No |
| Flooring Type | Ceramic Tile, Hardwood |
| Foundation Type | Poured Concrete |
| Heating Type | Baseboard Heaters |
| Stories Total | 5 |
| Size Interior | 890.24 Sqft |
| Total Finished Area | 890.24 Sqft |
| Type | Apartment |
| Utility Water | Municipal Water |
Parking
| Covered | |
| Other |
Land
| Acreage | No |
| Land Amenities | Park, Playground, Recreation Nearby, Schools, Shopping |
| Sewer | Municipal Sewage System |
| Size Total Text | Unknown |
| Zoning Description | M-c2 |
Rooms
| Level | Type | Length | Width | Dimensions |
|---|---|---|---|---|
| Main Level | Other | 3.75 Ft x 8.00 Ft | ||
| Main Level | Living Room | 10.58 Ft x 12.08 Ft | ||
| Main Level | Dining Room | 8.58 Ft x 13.50 Ft | ||
| Main Level | Kitchen | 9.00 Ft x 14.42 Ft | ||
| Main Level | Primary Bedroom | 12.00 Ft x 13.75 Ft | ||
| Main Level | Bedroom | 9.25 Ft x 13.25 Ft | ||
| Main Level | Laundry Room | 2.42 Ft x 6.08 Ft | ||
| Main Level | 4pc Bathroom | 4.83 Ft x 8.50 Ft | ||
| Main Level | Other | 3.75 Ft x 9.33 Ft |
https://www.realtor.ca/real-estate/27614923/307-1904-10-street-sw-calgary-lower-mount-royal
Interested?
Contact us for more information






































































