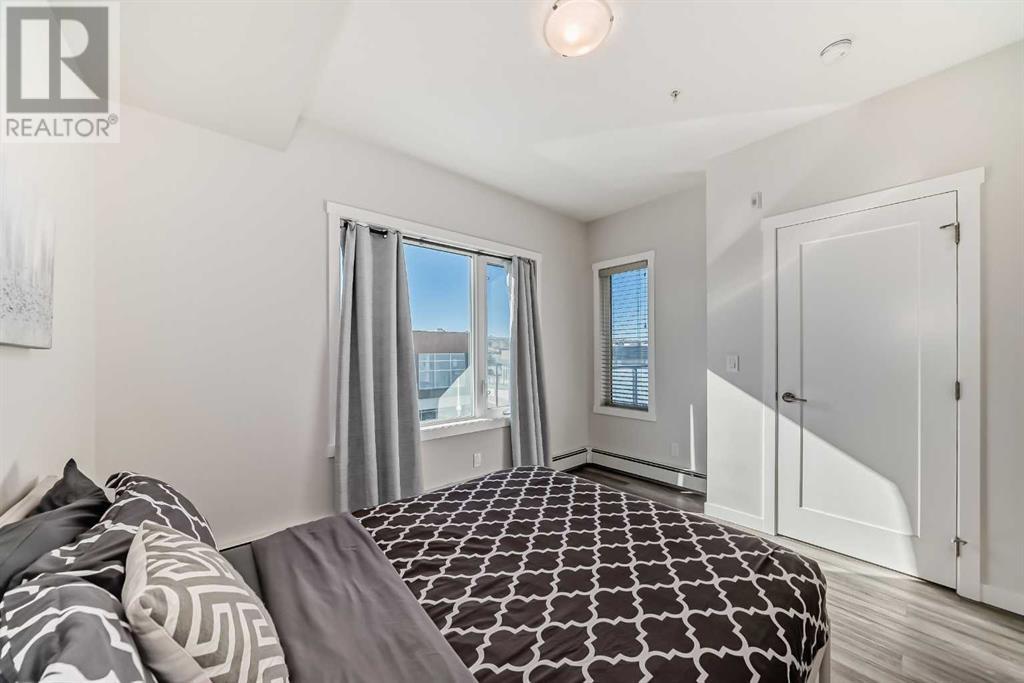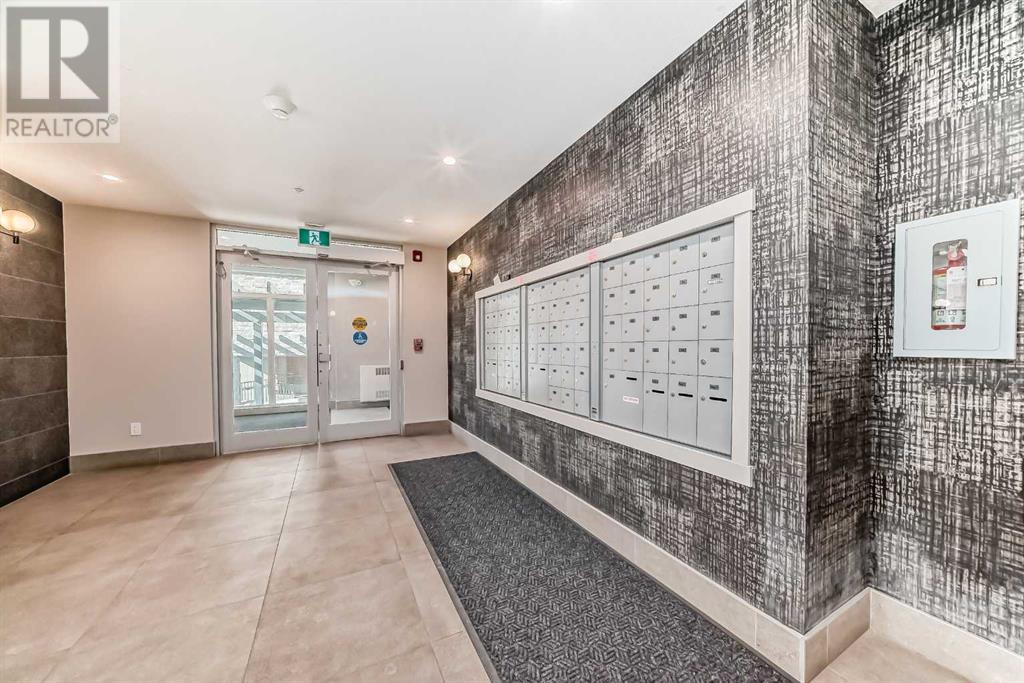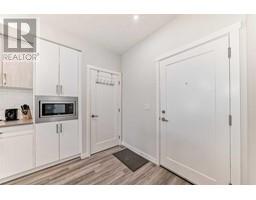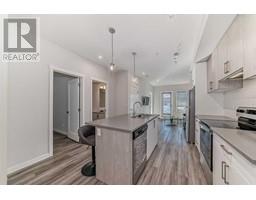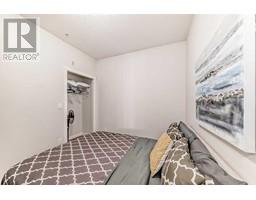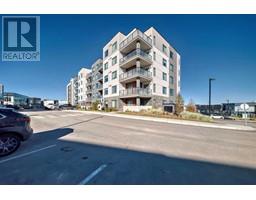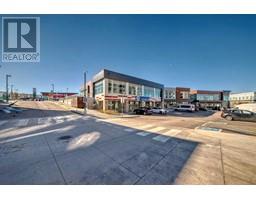Calgary Real Estate Agency
305, 138 Sage Valley Common Nw Calgary, Alberta T3R 1X7
$350,000Maintenance, Common Area Maintenance, Heat, Property Management, Sewer, Waste Removal, Water
$335.16 Monthly
Maintenance, Common Area Maintenance, Heat, Property Management, Sewer, Waste Removal, Water
$335.16 MonthlyLocated in the sought-after community of Sage Hill, this stunning 2-bedroom, 2-bathroom condo offers modern finishes and an open-concept layout, providing both style and comfort. The FULLY FURNISHED unit is a rare find, making it move-in ready—an incredible bonus that sets this property apart from others in the market.The condo comes with a titled underground heated parking stall and a titled storage unit, adding convenience and extra value to this beautiful home. You can also enjoy the privacy of your own private balcony, perfect for unwinding after a long day or hosting friends. With plenty of space and a tranquil atmosphere, it’s the ideal spot to relax, sip your morning coffee, or fire up the BBQ on a sunny day.Situated in a prime location, this complex offers unparalleled access to amenities. With a grocery store, gas station, restaurants, pubs, and shopping all just steps away, you’ll have everything you need right at your doorstep.Don’t miss this amazing opportunity to own a fully furnished condo in one of Calgary's most desirable neighborhoods. Schedule your viewing today! (id:41531)
Property Details
| MLS® Number | A2175188 |
| Property Type | Single Family |
| Community Name | Sage Hill |
| Amenities Near By | Shopping |
| Community Features | Pets Allowed With Restrictions |
| Features | No Animal Home, No Smoking Home, Parking |
| Parking Space Total | 1 |
| Plan | 2111339 |
Building
| Bathroom Total | 2 |
| Bedrooms Above Ground | 2 |
| Bedrooms Total | 2 |
| Appliances | Refrigerator, Dishwasher, Stove, Oven, Microwave, Window Coverings, Washer/dryer Stack-up |
| Architectural Style | High Rise |
| Constructed Date | 2021 |
| Construction Material | Poured Concrete, Wood Frame |
| Construction Style Attachment | Attached |
| Cooling Type | None |
| Exterior Finish | Concrete |
| Fireplace Present | No |
| Flooring Type | Vinyl Plank |
| Heating Type | Baseboard Heaters |
| Stories Total | 5 |
| Size Interior | 685 Sqft |
| Total Finished Area | 685 Sqft |
| Type | Apartment |
Parking
| Underground |
Land
| Acreage | No |
| Land Amenities | Shopping |
| Size Total Text | Unknown |
| Zoning Description | C-c2 |
Rooms
| Level | Type | Length | Width | Dimensions |
|---|---|---|---|---|
| Main Level | Primary Bedroom | 10.75 Ft x 9.92 Ft | ||
| Main Level | 3pc Bathroom | 8.50 Ft x 4.92 Ft | ||
| Main Level | Other | 4.67 Ft x 4.92 Ft | ||
| Main Level | Other | 6.25 Ft x 8.33 Ft | ||
| Main Level | Living Room | 10.08 Ft x 11.92 Ft | ||
| Main Level | Dining Room | 5.67 Ft x 7.33 Ft | ||
| Main Level | Laundry Room | 3.25 Ft x 4.83 Ft | ||
| Main Level | 4pc Bathroom | 8.67 Ft x 4.92 Ft | ||
| Main Level | Other | 11.08 Ft x 13.50 Ft | ||
| Main Level | Bedroom | 9.83 Ft x 8.67 Ft | ||
| Main Level | Other | 5.25 Ft x 7.58 Ft | ||
| Main Level | Pantry | 1.83 Ft x 3.25 Ft |
https://www.realtor.ca/real-estate/27579040/305-138-sage-valley-common-nw-calgary-sage-hill
Interested?
Contact us for more information




















