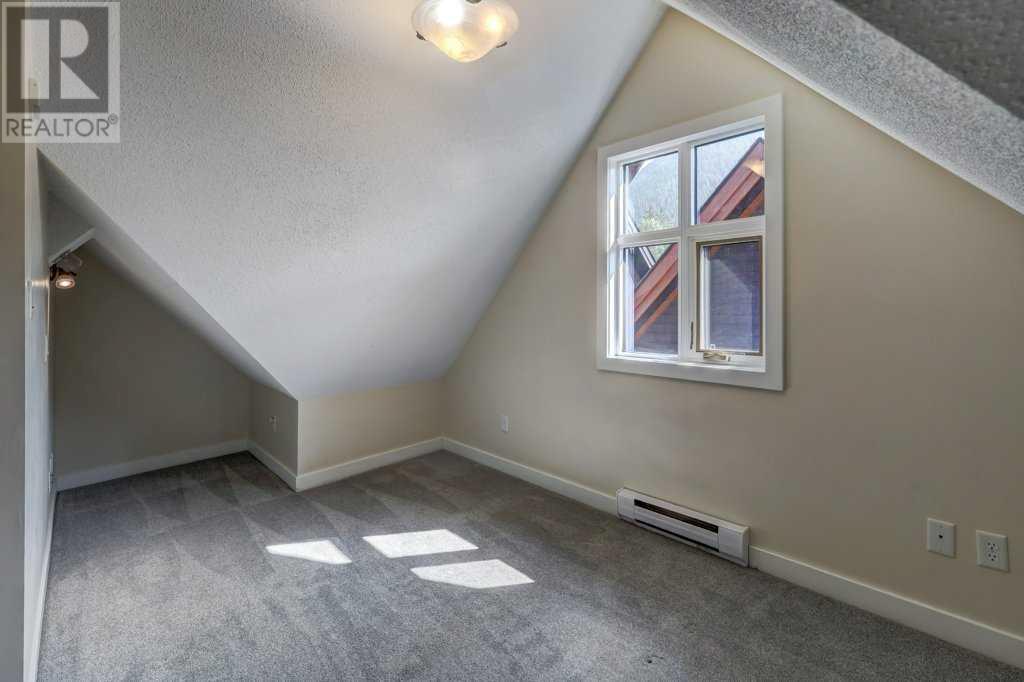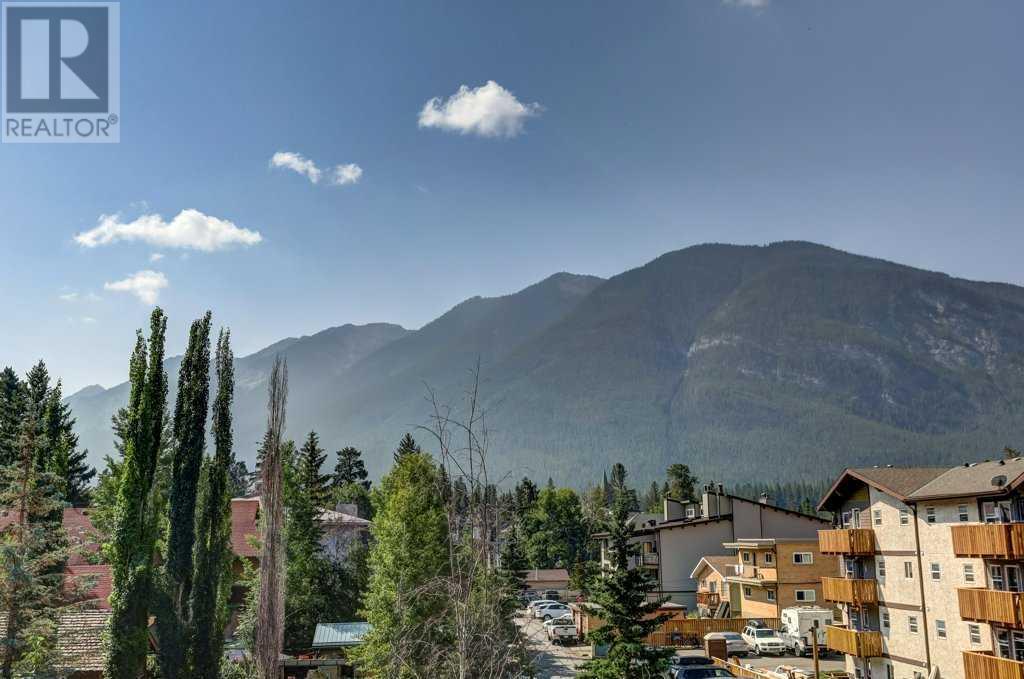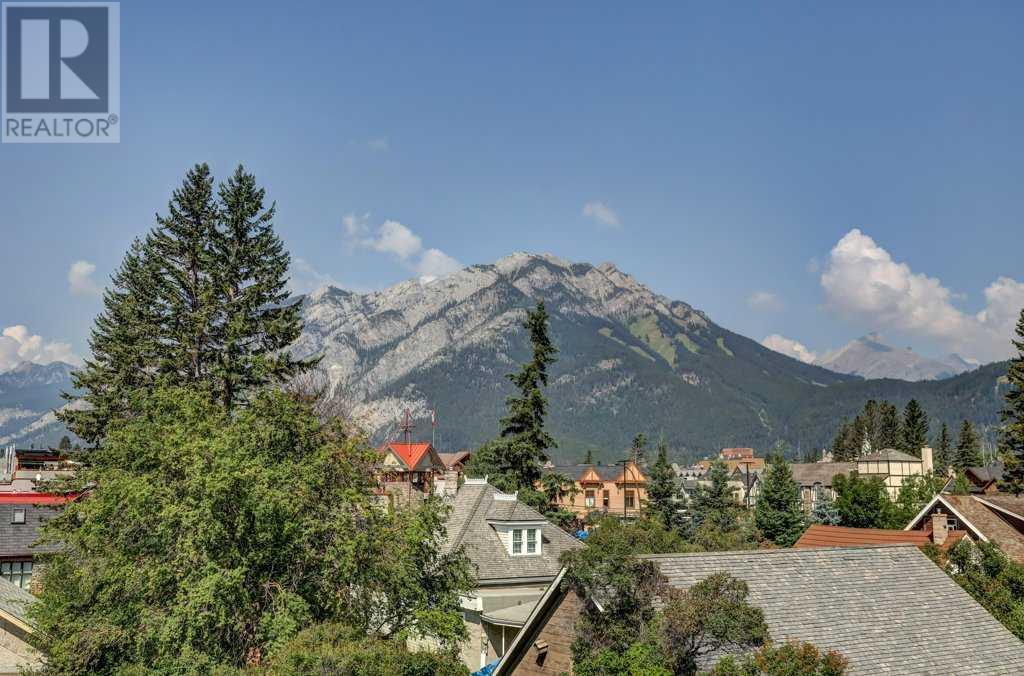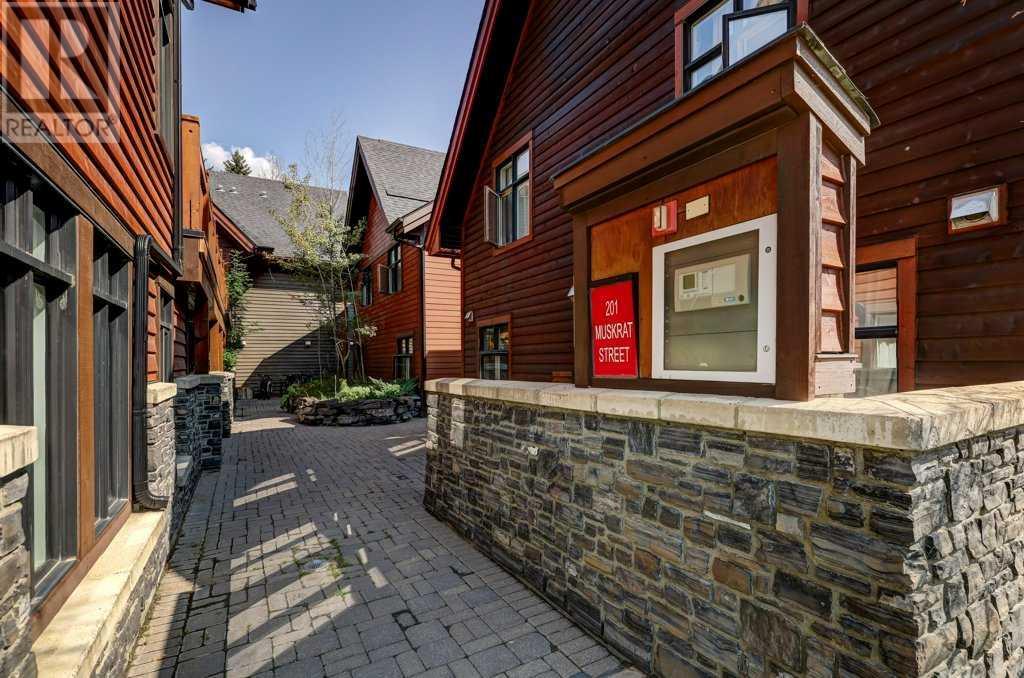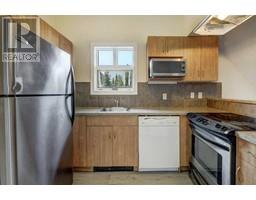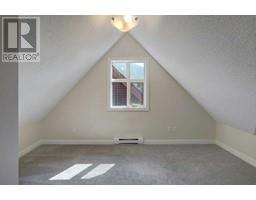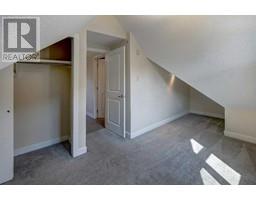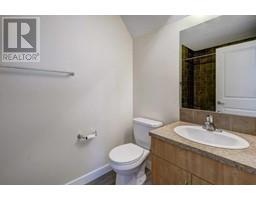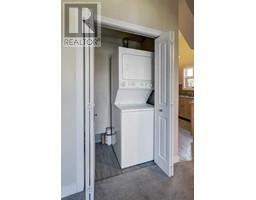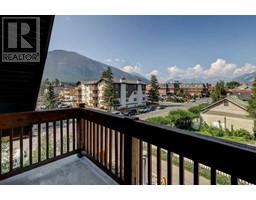Calgary Real Estate Agency
304, 201 Muskrat Street Banff, Alberta T1L 1H1
$479,900Maintenance, Common Area Maintenance, Insurance, Ground Maintenance, Parking, Property Management, Reserve Fund Contributions, Sewer, Waste Removal, Water
$519.22 Monthly
Maintenance, Common Area Maintenance, Insurance, Ground Maintenance, Parking, Property Management, Reserve Fund Contributions, Sewer, Waste Removal, Water
$519.22 MonthlyWelcome to this great 1 bedroom, 1 bath condo in Caribou Crossing! Built in true mountain chalet style, highlights of this top floor unit include an open concept layout, vaulted ceilings and a beautiful West facing balcony, with gorgeous views of Downtown Banff and the mountain skyline. Don't forget to take a look at the heated u/g parking with storage. Conveniently located one block from downtown Banff. This is an excellent entry level home, or rental investment property. (id:41531)
Property Details
| MLS® Number | A2156283 |
| Property Type | Single Family |
| Amenities Near By | Schools, Shopping |
| Community Features | Pets Allowed |
| Features | See Remarks, Pvc Window, No Smoking Home |
| Parking Space Total | 1 |
| Plan | 0914043 |
| Structure | See Remarks |
Building
| Bathroom Total | 1 |
| Bedrooms Above Ground | 1 |
| Bedrooms Total | 1 |
| Appliances | Refrigerator, Dishwasher, Stove, Microwave, Hood Fan, Window Coverings, Washer/dryer Stack-up |
| Constructed Date | 2009 |
| Construction Material | Wood Frame |
| Construction Style Attachment | Attached |
| Cooling Type | None |
| Fireplace Present | No |
| Flooring Type | Carpeted, Laminate |
| Foundation Type | Poured Concrete |
| Heating Type | Baseboard Heaters |
| Stories Total | 2 |
| Size Interior | 473.72 Sqft |
| Total Finished Area | 473.72 Sqft |
| Type | Apartment |
Parking
| Underground |
Land
| Acreage | No |
| Land Amenities | Schools, Shopping |
| Size Total Text | Unknown |
| Zoning Description | Rcm: Central Muskrat Dis |
Rooms
| Level | Type | Length | Width | Dimensions |
|---|---|---|---|---|
| Main Level | Primary Bedroom | 18.25 Ft x 10.92 Ft | ||
| Main Level | Kitchen | 8.83 Ft x 9.92 Ft | ||
| Main Level | Living Room | 18.25 Ft x 10.50 Ft | ||
| Main Level | 4pc Bathroom | 5.08 Ft x 8.17 Ft |
https://www.realtor.ca/real-estate/27282344/304-201-muskrat-street-banff
Interested?
Contact us for more information
















