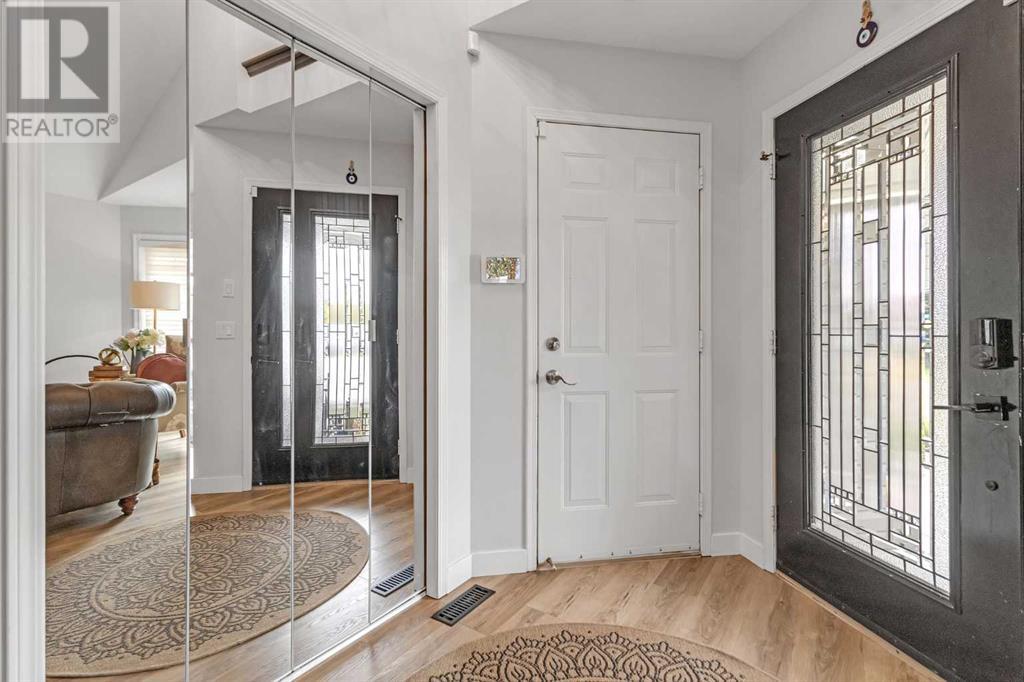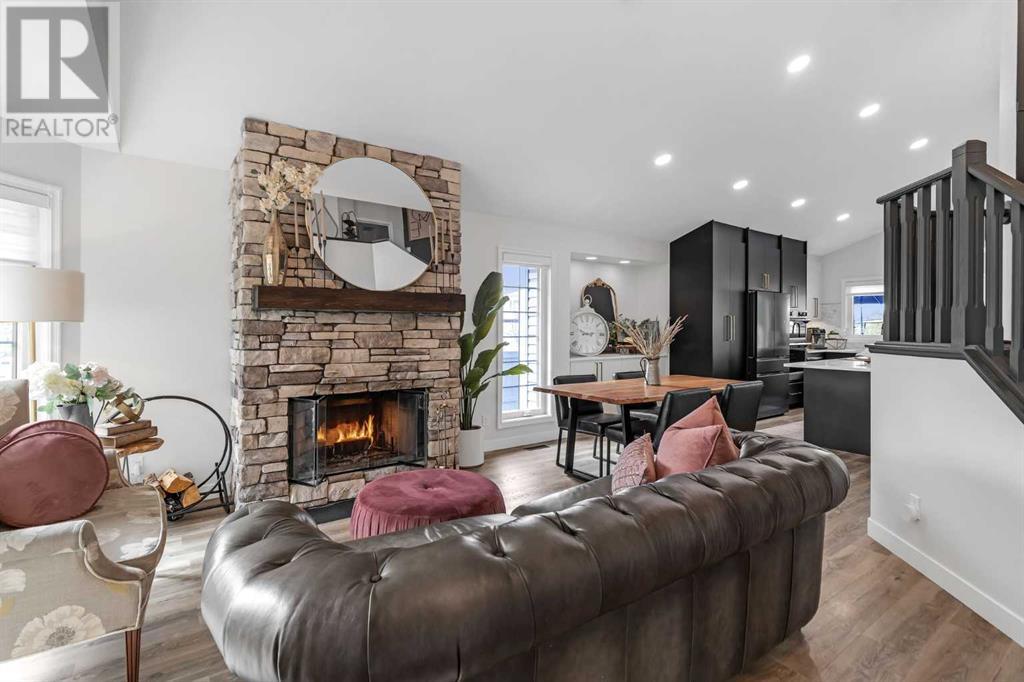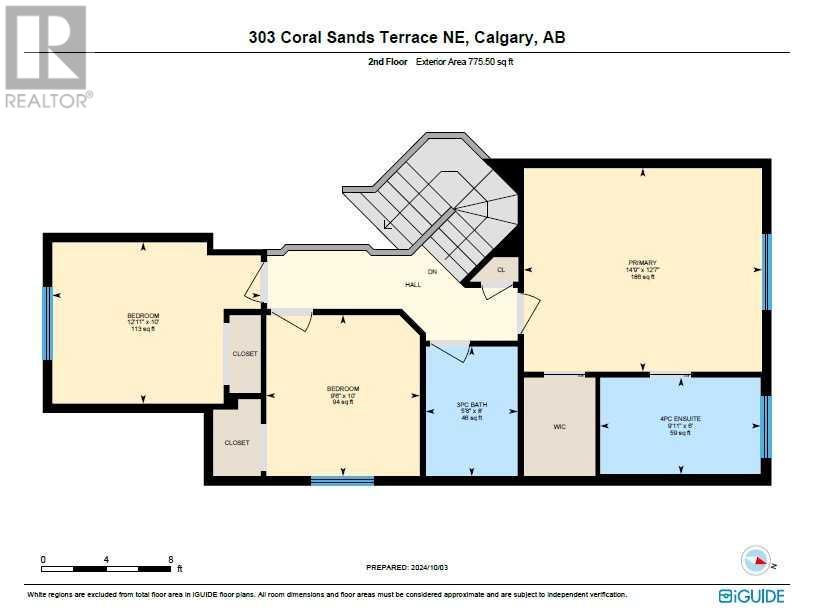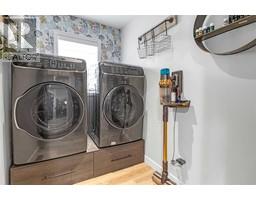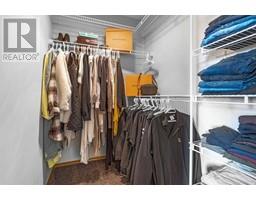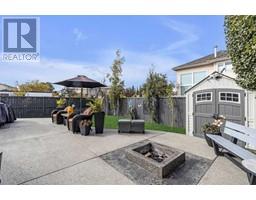4 Bedroom
4 Bathroom
1860 sqft
Fireplace
Central Air Conditioning
Forced Air
Landscaped
$769,900
YUGE price improvement! Fully Renovated and Updated! Better than new! Even nicer than the pictures... Meticulous homeowners have made improvements totaling over $100k in the last few years including new triple pane windows, HWT and furnace, central A/C, updated exterior, new landscaping, hot tub and more. Ultra modern renovated layout and classic split level architecture combine to create a beautiful open space with cathedral-like vaulted ceilings flooded with natural light. Man-Cave oversized garage is heated and insulated, with epoxied floor and room for all your toys and tools. Don't miss out on this one of a kind family home. Sellers are sad to say goodbye but have outgrown it and must move. Their loss is your gain! (id:41531)
Property Details
|
MLS® Number
|
A2170535 |
|
Property Type
|
Single Family |
|
Community Name
|
Coral Springs |
|
Amenities Near By
|
Playground, Schools, Shopping, Water Nearby |
|
Community Features
|
Lake Privileges |
|
Features
|
Pvc Window, No Smoking Home |
|
Parking Space Total
|
4 |
|
Plan
|
9111855 |
|
Structure
|
Deck |
Building
|
Bathroom Total
|
4 |
|
Bedrooms Above Ground
|
3 |
|
Bedrooms Below Ground
|
1 |
|
Bedrooms Total
|
4 |
|
Appliances
|
Washer, Refrigerator, Dishwasher, Dryer, Microwave, Oven - Built-in, Cooktop - Induction |
|
Basement Development
|
Finished |
|
Basement Type
|
Full (finished) |
|
Constructed Date
|
1992 |
|
Construction Material
|
Wood Frame |
|
Construction Style Attachment
|
Detached |
|
Cooling Type
|
Central Air Conditioning |
|
Exterior Finish
|
Vinyl Siding, Wood Siding |
|
Fireplace Present
|
Yes |
|
Fireplace Total
|
1 |
|
Flooring Type
|
Carpeted, Vinyl Plank |
|
Foundation Type
|
Poured Concrete |
|
Half Bath Total
|
1 |
|
Heating Fuel
|
Natural Gas |
|
Heating Type
|
Forced Air |
|
Stories Total
|
2 |
|
Size Interior
|
1860 Sqft |
|
Total Finished Area
|
1860 Sqft |
|
Type
|
House |
Parking
|
Concrete
|
|
|
Attached Garage
|
2 |
|
Garage
|
|
|
Heated Garage
|
|
|
Oversize
|
|
|
Tandem
|
|
Land
|
Acreage
|
No |
|
Fence Type
|
Fence |
|
Land Amenities
|
Playground, Schools, Shopping, Water Nearby |
|
Landscape Features
|
Landscaped |
|
Size Frontage
|
14.5 M |
|
Size Irregular
|
497.00 |
|
Size Total
|
497 M2|4,051 - 7,250 Sqft |
|
Size Total Text
|
497 M2|4,051 - 7,250 Sqft |
|
Zoning Description
|
R-cg |
Rooms
| Level |
Type |
Length |
Width |
Dimensions |
|
Basement |
Bedroom |
|
|
18.00 Ft x 10.33 Ft |
|
Basement |
Recreational, Games Room |
|
|
29.75 Ft x 26.08 Ft |
|
Basement |
Furnace |
|
|
8.92 Ft x 7.83 Ft |
|
Basement |
3pc Bathroom |
|
|
6.42 Ft x 5.83 Ft |
|
Main Level |
Dining Room |
|
|
15.25 Ft x 12.50 Ft |
|
Main Level |
Family Room |
|
|
23.67 Ft x 18.33 Ft |
|
Main Level |
Foyer |
|
|
8.08 Ft x 9.83 Ft |
|
Main Level |
Kitchen |
|
|
9.00 Ft x 13.00 Ft |
|
Main Level |
Laundry Room |
|
|
11.17 Ft x 5.33 Ft |
|
Main Level |
Living Room |
|
|
10.33 Ft x 9.92 Ft |
|
Main Level |
2pc Bathroom |
|
|
7.83 Ft x 5.33 Ft |
|
Upper Level |
Primary Bedroom |
|
|
12.58 Ft x 14.75 Ft |
|
Upper Level |
Bedroom |
|
|
10.00 Ft x 9.50 Ft |
|
Upper Level |
Bedroom |
|
|
10.00 Ft x 12.92 Ft |
|
Upper Level |
3pc Bathroom |
|
|
8.00 Ft x 5.67 Ft |
|
Upper Level |
4pc Bathroom |
|
|
6.00 Ft x 9.92 Ft |
https://www.realtor.ca/real-estate/27500704/303-coral-sands-terrace-ne-calgary-coral-springs




