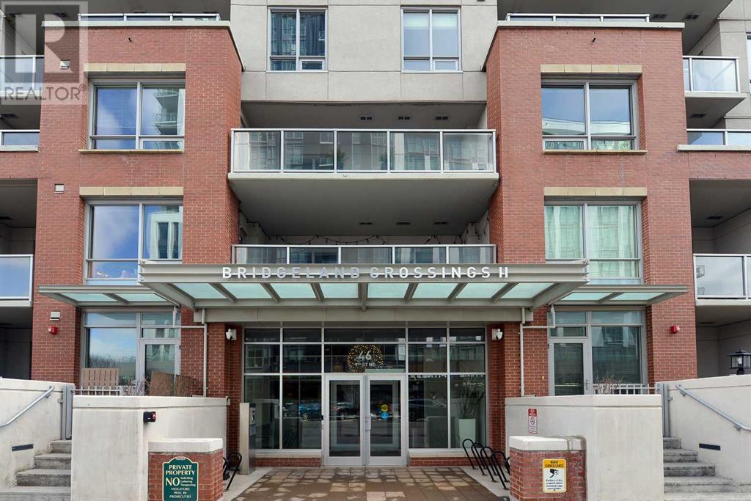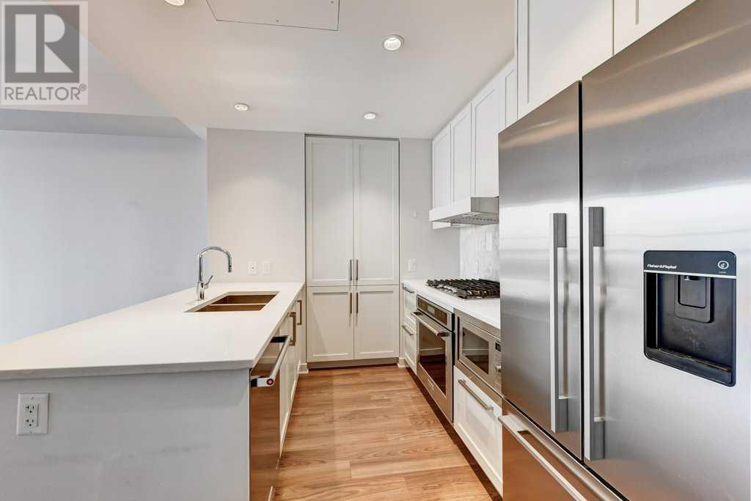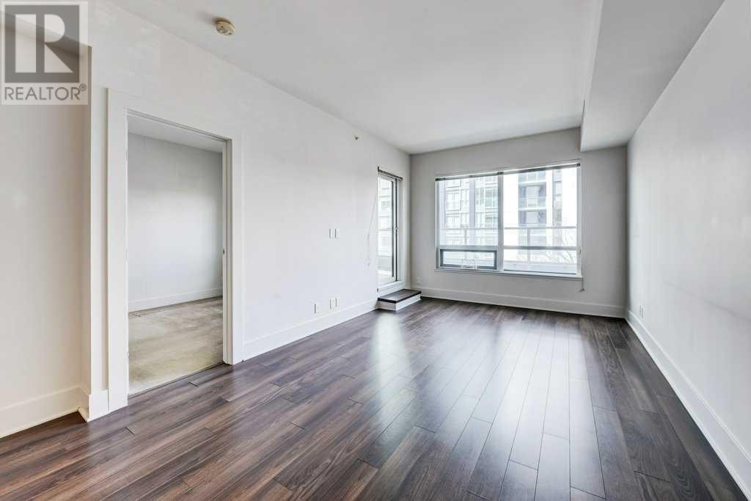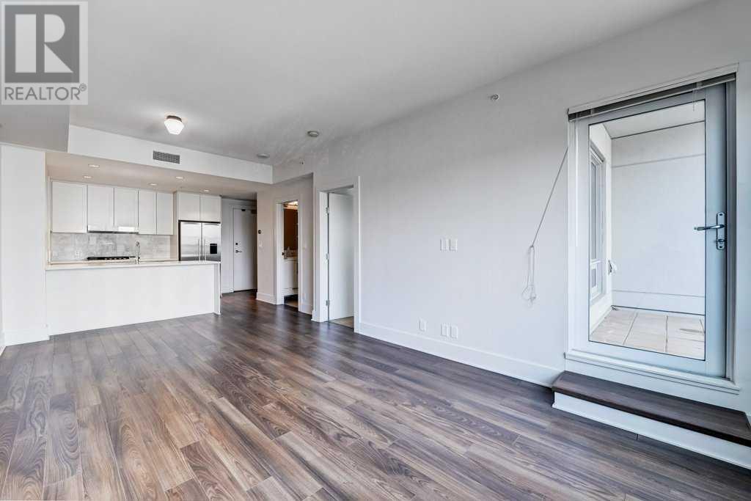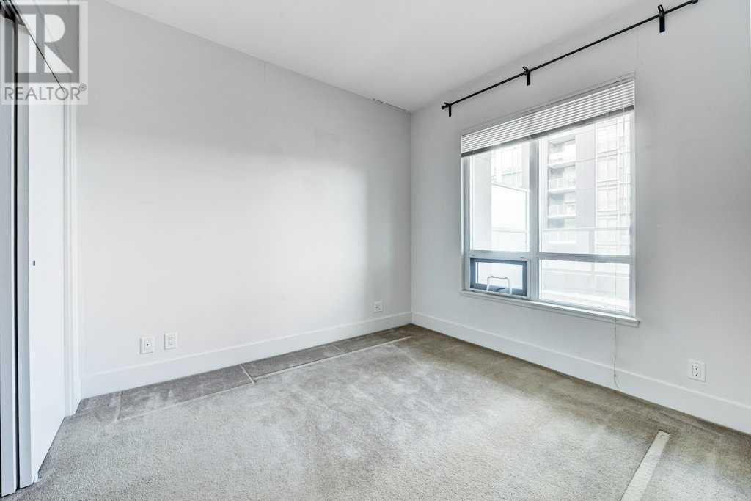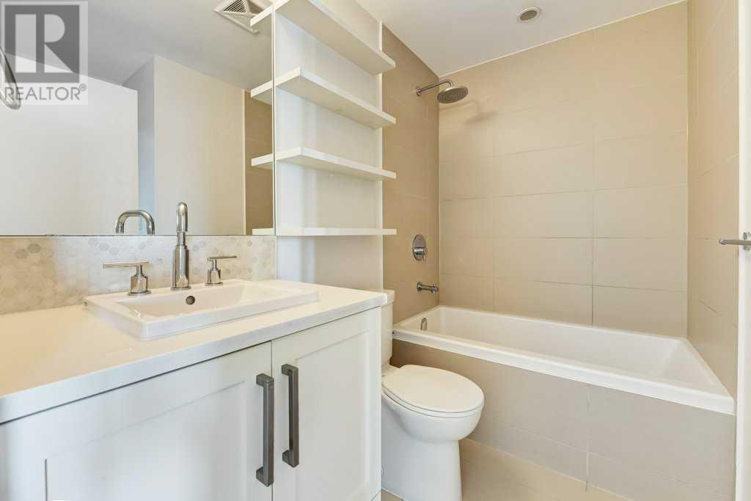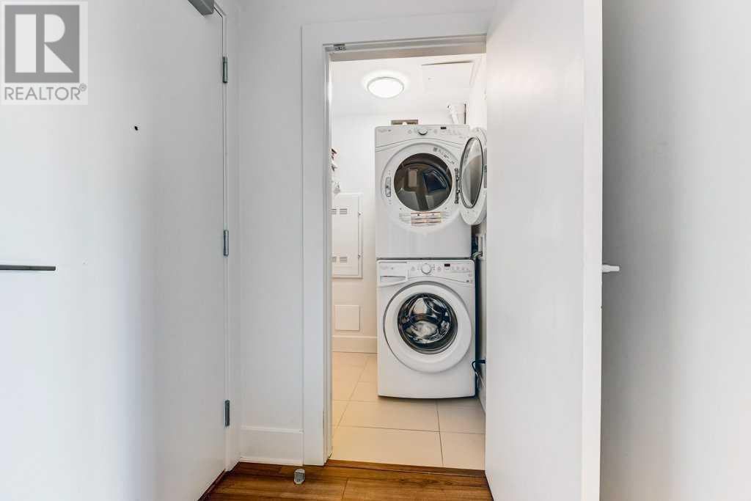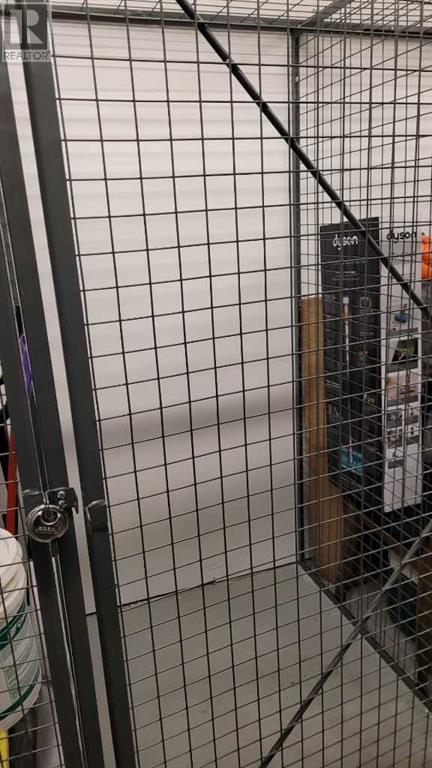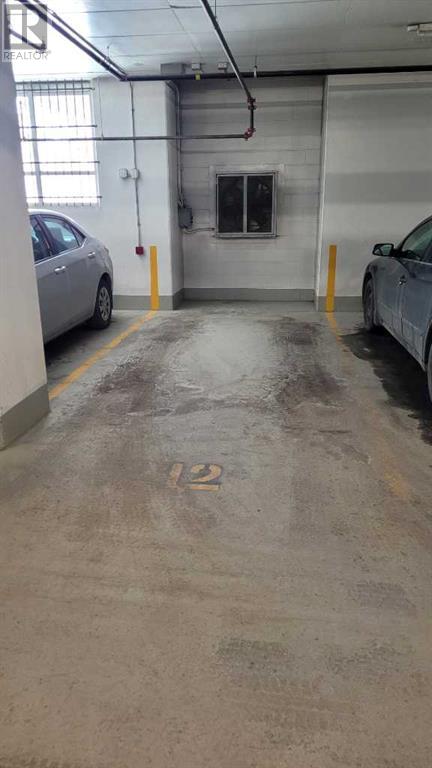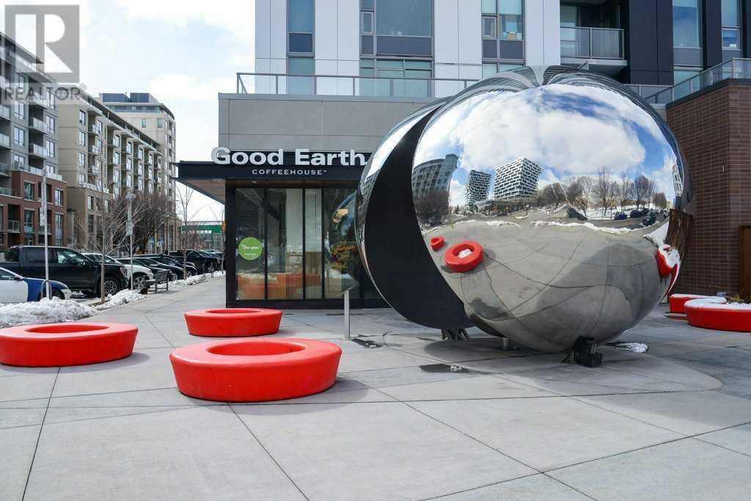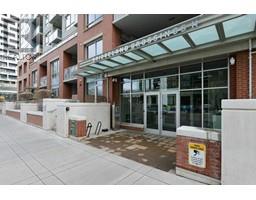Calgary Real Estate Agency
303, 46 9 Street Ne Calgary, Alberta T2E 7Y1
$359,900Maintenance, Condominium Amenities, Heat, Ground Maintenance, Property Management, Reserve Fund Contributions, Sewer, Water
$381.09 Monthly
Maintenance, Condominium Amenities, Heat, Ground Maintenance, Property Management, Reserve Fund Contributions, Sewer, Water
$381.09 MonthlyWelcome to Bridgeland Crossing! This bright and spacious one bedroom suite is located in the heart of Bridgeland and features an open floorplan with 9ft ceiling in the living room and plenty of west facing windows and a wrap around balcony. The well-appointed kitchen has plenty of cabinets, quartz counters, pantry and stainless appliances and peninsula island with seating overlooking the living room with direct access to the balcony. There is cheater door from the bathroom to the bedroom. Insuite laundry room with storage completes this home. You also have an assigned storage locker on the same floor as your suite and a titled parking stall in the parkade. You are just steps away from shopping, amenities, parks, the LRT and Bow River pathways. Don’t miss out on living in this new vibrant central community. Quick possession is available. (id:41531)
Property Details
| MLS® Number | A2120826 |
| Property Type | Single Family |
| Community Name | Bridgeland/Riverside |
| Amenities Near By | Park, Playground |
| Community Features | Pets Allowed |
| Features | Parking |
| Parking Space Total | 1 |
| Plan | 1611141 |
Building
| Bathroom Total | 1 |
| Bedrooms Above Ground | 1 |
| Bedrooms Total | 1 |
| Appliances | Oven - Electric, Cooktop - Gas, Dishwasher, Microwave, Washer/dryer Stack-up |
| Architectural Style | High Rise |
| Constructed Date | 2016 |
| Construction Material | Poured Concrete |
| Construction Style Attachment | Attached |
| Cooling Type | Central Air Conditioning |
| Exterior Finish | Concrete |
| Fireplace Present | No |
| Flooring Type | Carpeted, Laminate |
| Heating Type | Central Heating |
| Stories Total | 6 |
| Size Interior | 526 Sqft |
| Total Finished Area | 526 Sqft |
| Type | Apartment |
Parking
| Parking Pad |
Land
| Acreage | No |
| Land Amenities | Park, Playground |
| Size Total Text | Unknown |
| Zoning Description | Dc |
Rooms
| Level | Type | Length | Width | Dimensions |
|---|---|---|---|---|
| Main Level | Living Room/dining Room | 21.33 Ft x 11.25 Ft | ||
| Main Level | Other | 10.25 Ft x 7.17 Ft | ||
| Main Level | Primary Bedroom | 10.08 Ft x 9.42 Ft | ||
| Main Level | 4pc Bathroom | 7.25 Ft x 7.83 Ft |
https://www.realtor.ca/real-estate/26717753/303-46-9-street-ne-calgary-bridgelandriverside
Interested?
Contact us for more information
