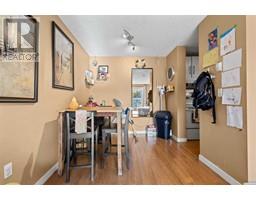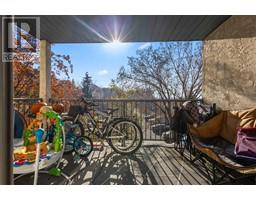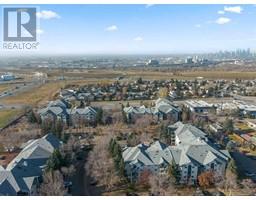Calgary Real Estate Agency
303, 10 Dover Point Se Calgary, Alberta T2B 3K3
$250,000Maintenance, Heat, Insurance, Interior Maintenance, Ground Maintenance, Parking, Property Management, Reserve Fund Contributions, Sewer, Waste Removal, Water
$468.22 Monthly
Maintenance, Heat, Insurance, Interior Maintenance, Ground Maintenance, Parking, Property Management, Reserve Fund Contributions, Sewer, Waste Removal, Water
$468.22 MonthlyWelcome to this bright and inviting two-bedroom, one-bathroom condo, perfectly situated on the third floor of the Point of View Dover complex. This tenant-occupied unit is an ideal investment opportunity for those seeking turnkey property in Calgary’s southeast community of Dover. Step into a spacious and thoughtfully designed apartment that features an efficient galley kitchen equipped with white cabinetry, ample counter space, and essential appliances, creating a practical and functional space for daily living. The adjoining dining area comfortably accommodates a dining set, offering a welcoming spot for meals and gatherings. The living room is bright and generously sized, bathed in natural light from large sliding glass doors that open onto a south-facing, covered balcony. The balcony is perfect for relaxing or enjoying the beautiful views, with plenty of space for outdoor seating. The primary bedroom is large and well-appointed, with ample closet space, while the second bedroom is perfect for guests or as a home office. The unit’s full bathroom features a clean, modern design, and the convenience of in-suite laundry adds significant appeal for both tenants and owners alike. Point of View Dover residents enjoy landscaped common areas and convenient access to parks, pathways, and public transit. The location also offers quick access to downtown Calgary and nearby amenities, making this property attractive to a wide range of renters. Whether you’re looking to expand your investment portfolio or secure a property with long-term rental potential, this well-maintained condo is a fantastic option. Don’t miss your chance to own a versatile, income-generating unit in a desirable community. (id:41531)
Property Details
| MLS® Number | A2177136 |
| Property Type | Single Family |
| Community Name | Dover |
| Amenities Near By | Schools, Shopping |
| Community Features | Pets Allowed With Restrictions |
| Features | Elevator, No Animal Home, No Smoking Home, Parking |
| Parking Space Total | 1 |
| Plan | 9511129 |
Building
| Bathroom Total | 1 |
| Bedrooms Above Ground | 2 |
| Bedrooms Total | 2 |
| Appliances | Refrigerator, Dishwasher, Stove, Microwave Range Hood Combo, Washer/dryer Stack-up |
| Architectural Style | Low Rise |
| Basement Type | None |
| Constructed Date | 1995 |
| Construction Material | Wood Frame |
| Construction Style Attachment | Attached |
| Cooling Type | None |
| Exterior Finish | Stucco |
| Fireplace Present | No |
| Flooring Type | Laminate, Vinyl |
| Foundation Type | Poured Concrete |
| Stories Total | 4 |
| Size Interior | 881 Sqft |
| Total Finished Area | 881 Sqft |
| Type | Apartment |
Land
| Acreage | No |
| Land Amenities | Schools, Shopping |
| Size Total Text | Unknown |
| Zoning Description | M-c1 |
Rooms
| Level | Type | Length | Width | Dimensions |
|---|---|---|---|---|
| Main Level | 4pc Bathroom | 7.42 Ft x 4.92 Ft | ||
| Main Level | Bedroom | 8.83 Ft x 10.67 Ft | ||
| Main Level | Dining Room | 7.83 Ft x 8.00 Ft | ||
| Main Level | Kitchen | 7.42 Ft x 8.58 Ft | ||
| Main Level | Living Room | 15.17 Ft x 11.92 Ft | ||
| Main Level | Primary Bedroom | 12.67 Ft x 11.67 Ft | ||
| Main Level | Storage | 3.92 Ft x 7.00 Ft |
https://www.realtor.ca/real-estate/27619854/303-10-dover-point-se-calgary-dover
Interested?
Contact us for more information


















































