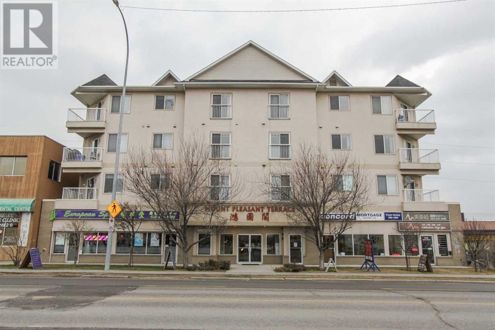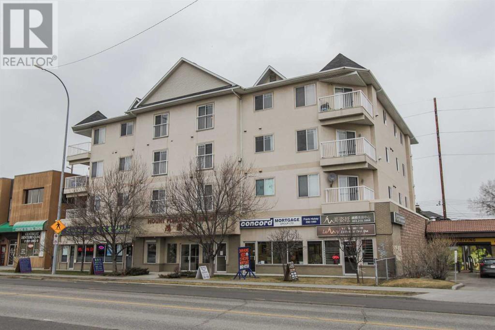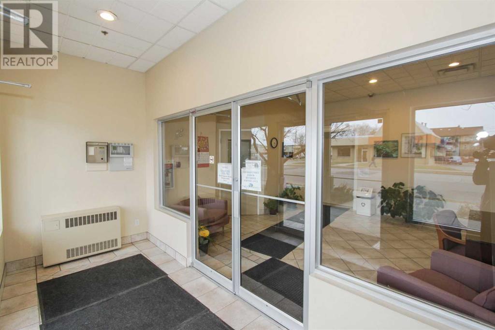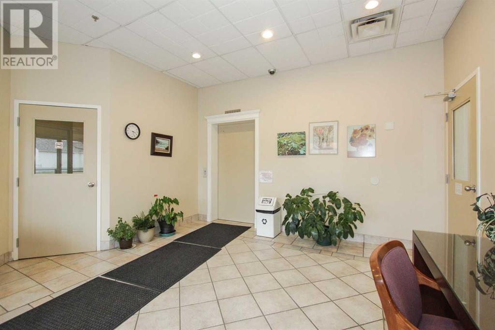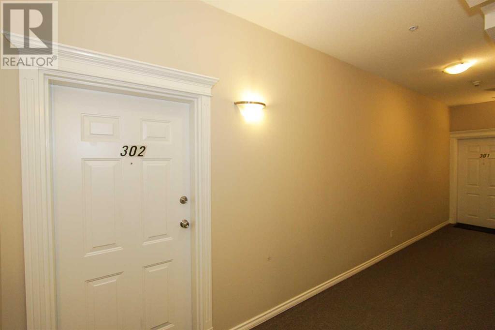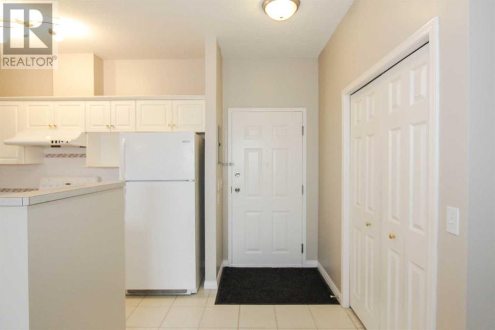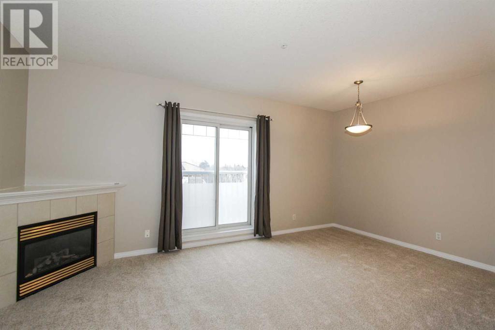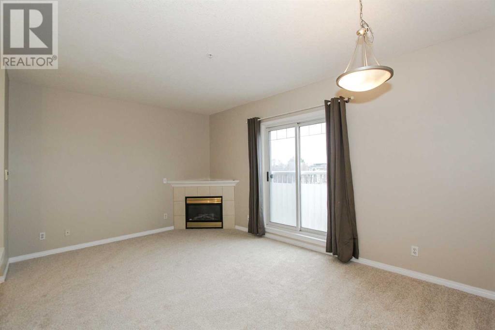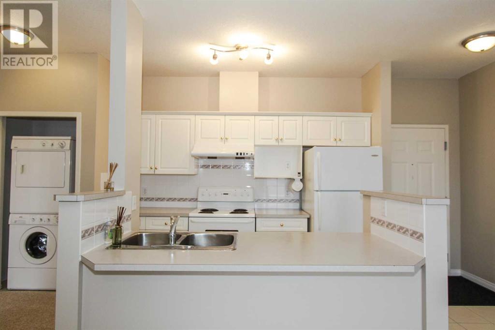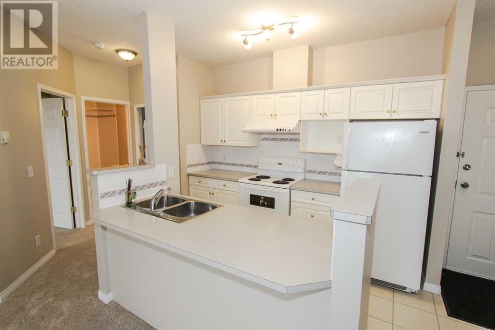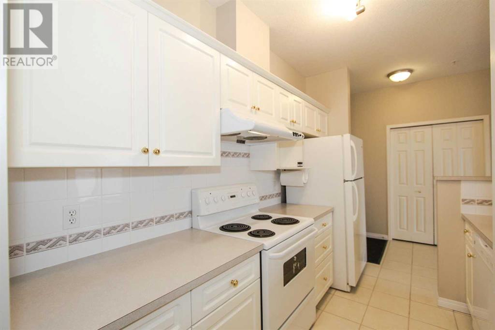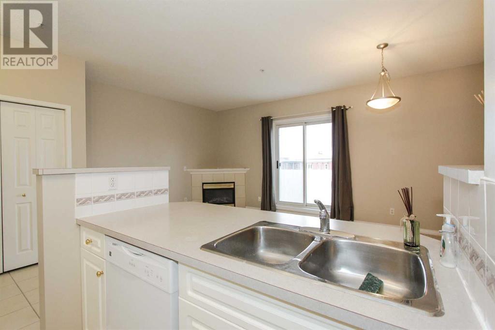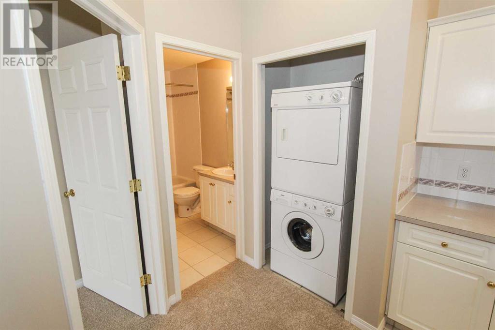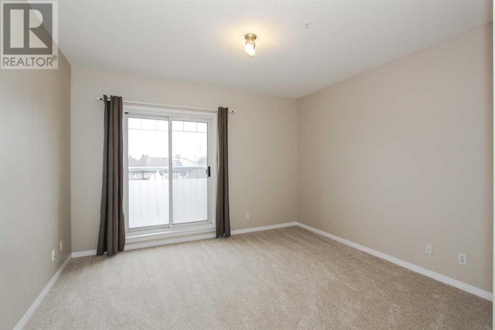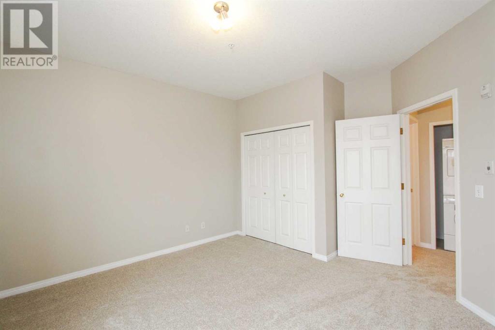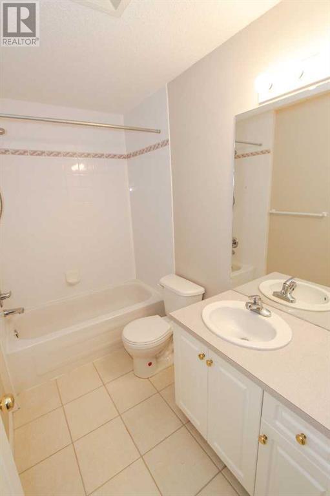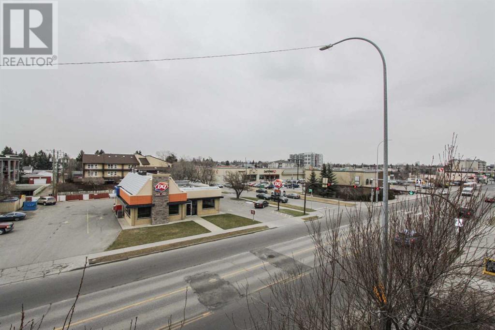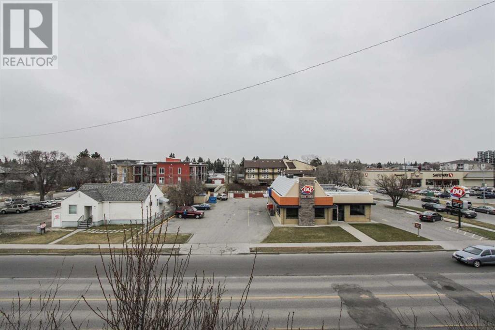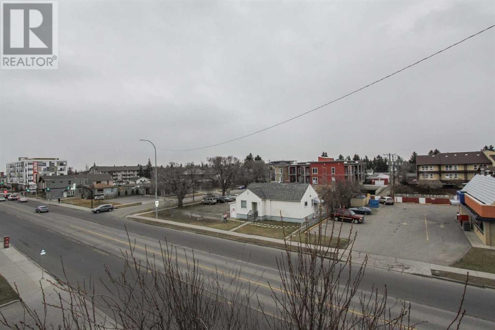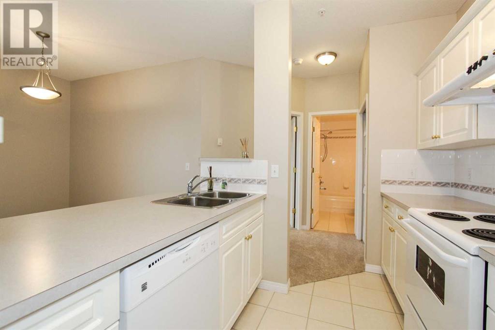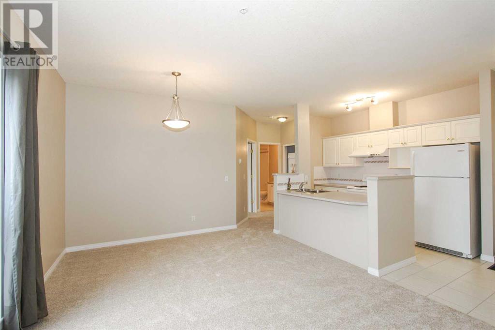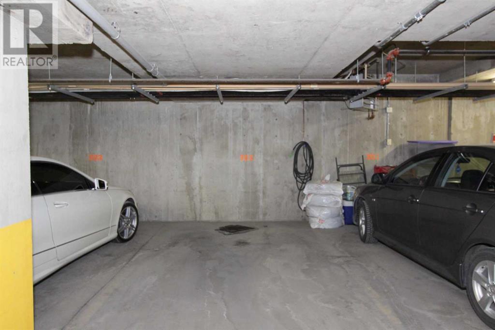Calgary Real Estate Agency
302, 1905 Centre Street Nw Calgary, Alberta T2E 2S7
$265,990Maintenance, Common Area Maintenance, Heat, Property Management, Reserve Fund Contributions, Waste Removal, Water
$383.64 Monthly
Maintenance, Common Area Maintenance, Heat, Property Management, Reserve Fund Contributions, Waste Removal, Water
$383.64 MonthlyClean and move-in ready, best value in this area! Welcome to Mount Pleasant Terrace, a prime location in TUXEDO! This spacious third level corner unit has everything you need including in-floor heating, Tiled flooring, new carpet, 9' ceilings, in-suite laundry, 1 large bedroom and 1 full bath. The open living concept offers an abundance of windows allowing the Natural Sunlight to shine through, a great space for a small family or a single. the roof was replaced with new shingles two year ago! Do not forget the underground heated parking! This central location is only 3 Kilometers to downtown, walking distance to grocery stores and shops, transit right outside the building and close to both downtown and parks nearby. Take advantage of the neighborhood shopping and services including several restaurants, groceries are all within a few blocks. This BEAUTIFUL Corner unit is waiting for you to call home! (id:41531)
Property Details
| MLS® Number | A2125282 |
| Property Type | Single Family |
| Community Name | Tuxedo Park |
| Amenities Near By | Playground |
| Community Features | Pets Allowed With Restrictions |
| Features | No Animal Home, No Smoking Home |
| Parking Space Total | 1 |
| Plan | 0213823 |
| Structure | None |
Building
| Bathroom Total | 1 |
| Bedrooms Above Ground | 1 |
| Bedrooms Total | 1 |
| Appliances | Refrigerator, Dishwasher, Stove, Hood Fan, Window Coverings, Washer & Dryer |
| Architectural Style | Low Rise |
| Constructed Date | 2002 |
| Construction Material | Wood Frame |
| Construction Style Attachment | Attached |
| Cooling Type | None |
| Fireplace Present | No |
| Flooring Type | Carpeted, Ceramic Tile |
| Heating Type | Forced Air, In Floor Heating |
| Stories Total | 4 |
| Size Interior | 609.2 Sqft |
| Total Finished Area | 609.2 Sqft |
| Type | Apartment |
Parking
| Underground |
Land
| Acreage | No |
| Land Amenities | Playground |
| Size Total Text | Unknown |
| Zoning Description | Dc (pre 1p2007) |
Rooms
| Level | Type | Length | Width | Dimensions |
|---|---|---|---|---|
| Main Level | Primary Bedroom | 13.00 Ft x 11.83 Ft | ||
| Main Level | 4pc Bathroom | Measurements not available | ||
| Main Level | Laundry Room | 2.17 Ft x 3.92 Ft | ||
| Main Level | Kitchen | 11.00 Ft x 8.75 Ft | ||
| Main Level | Dining Room | 11.92 Ft x 6.83 Ft | ||
| Main Level | Living Room | 11.75 Ft x 12.92 Ft |
https://www.realtor.ca/real-estate/26787157/302-1905-centre-street-nw-calgary-tuxedo-park
Interested?
Contact us for more information
