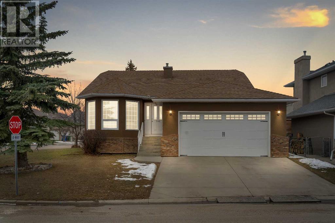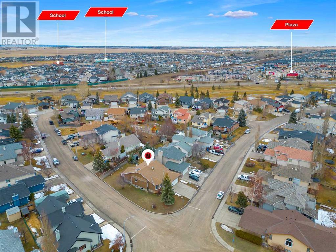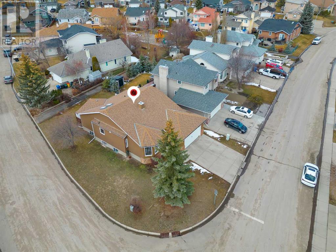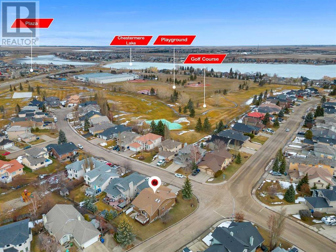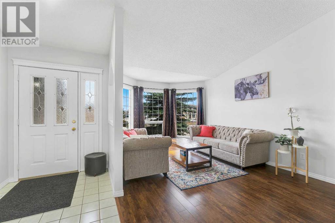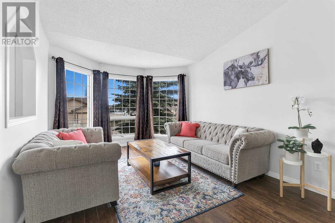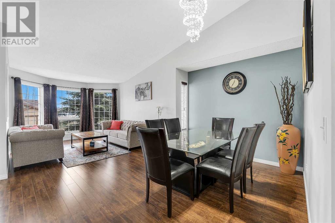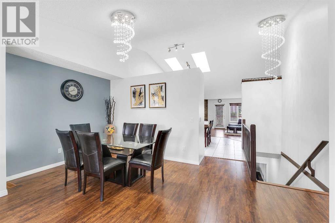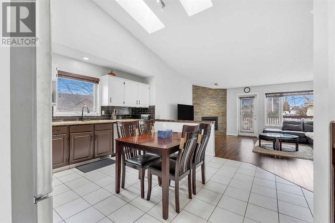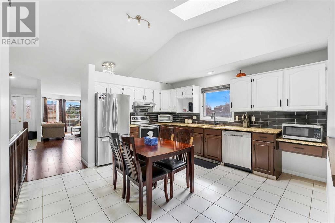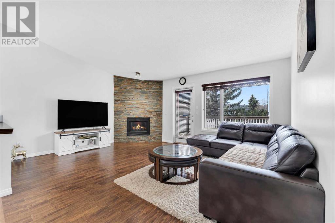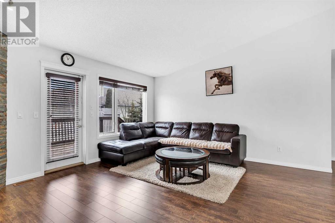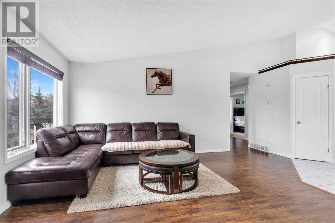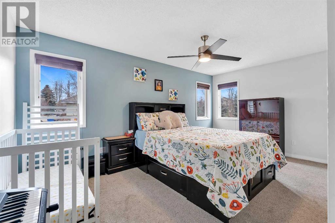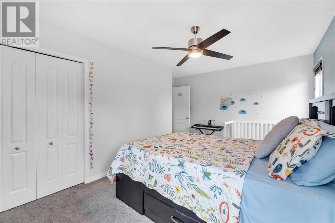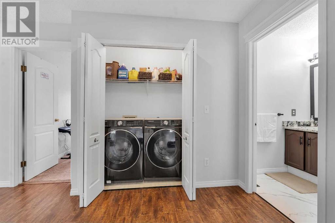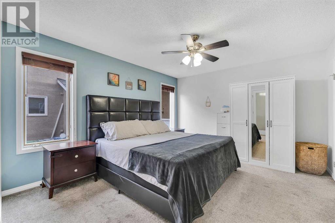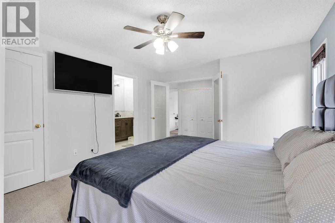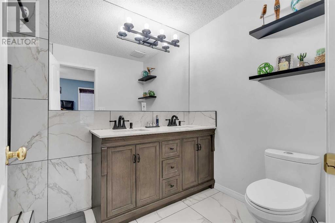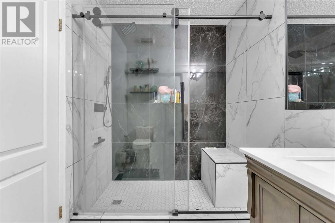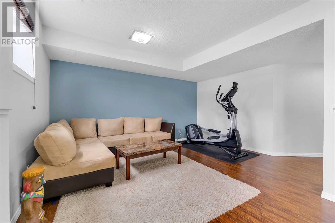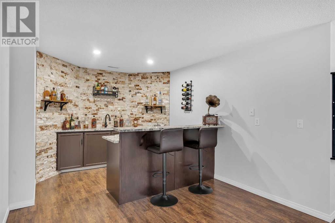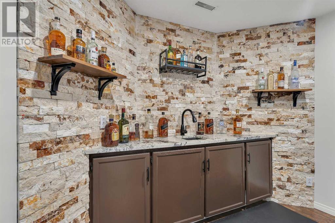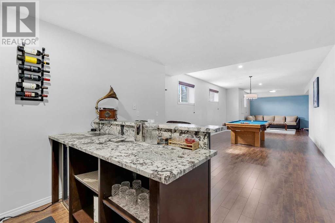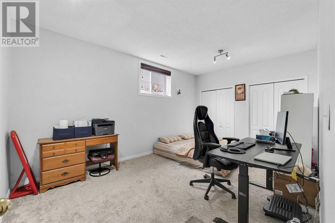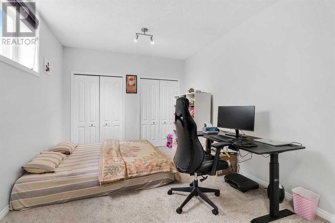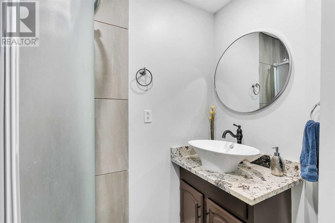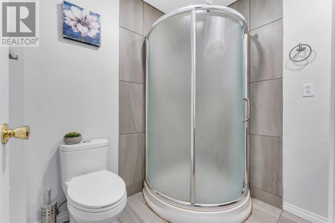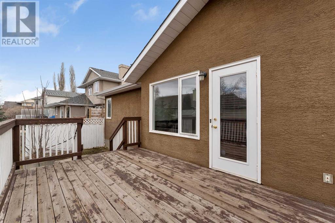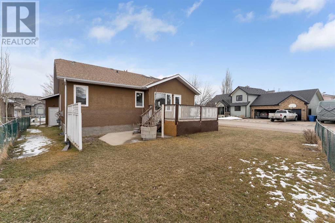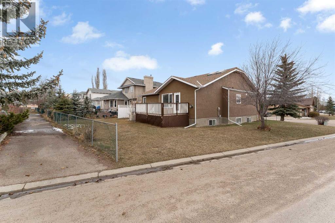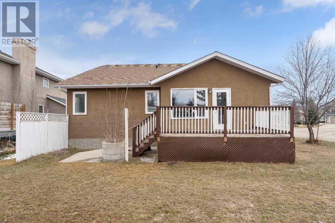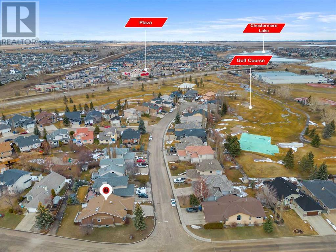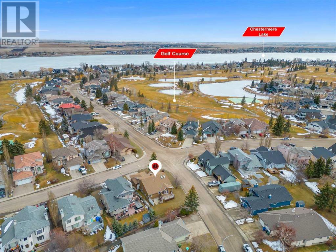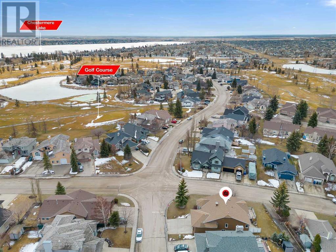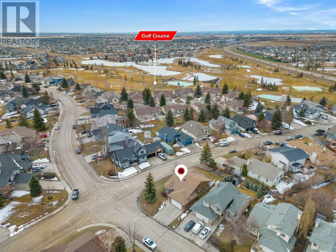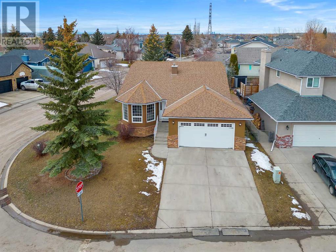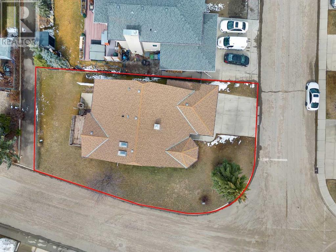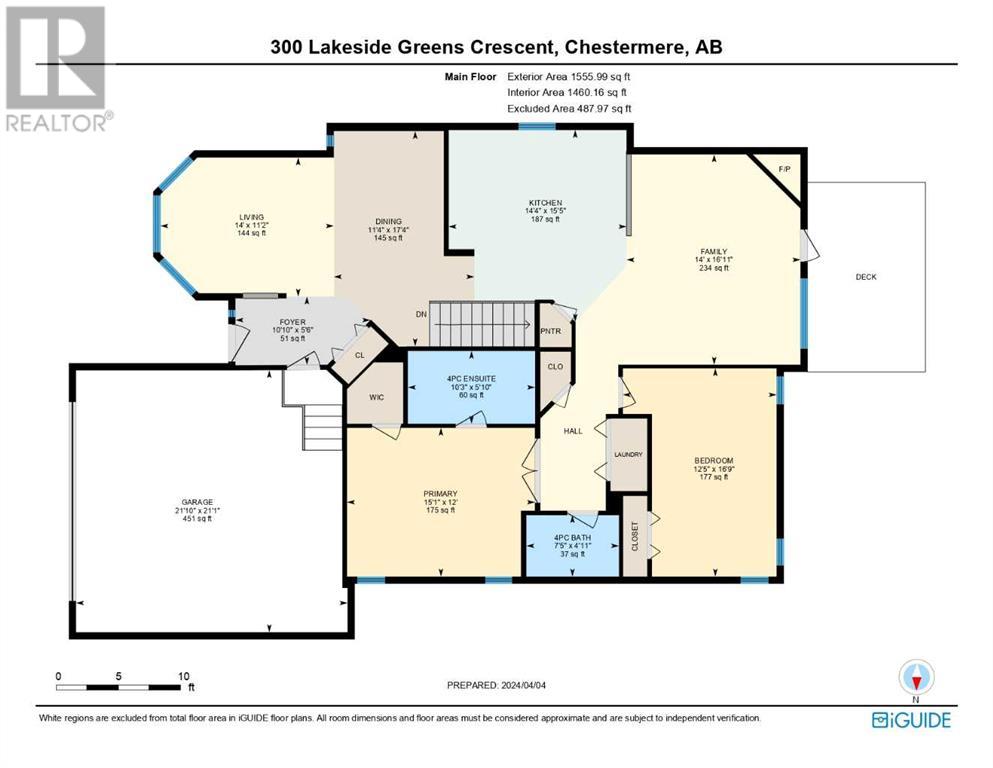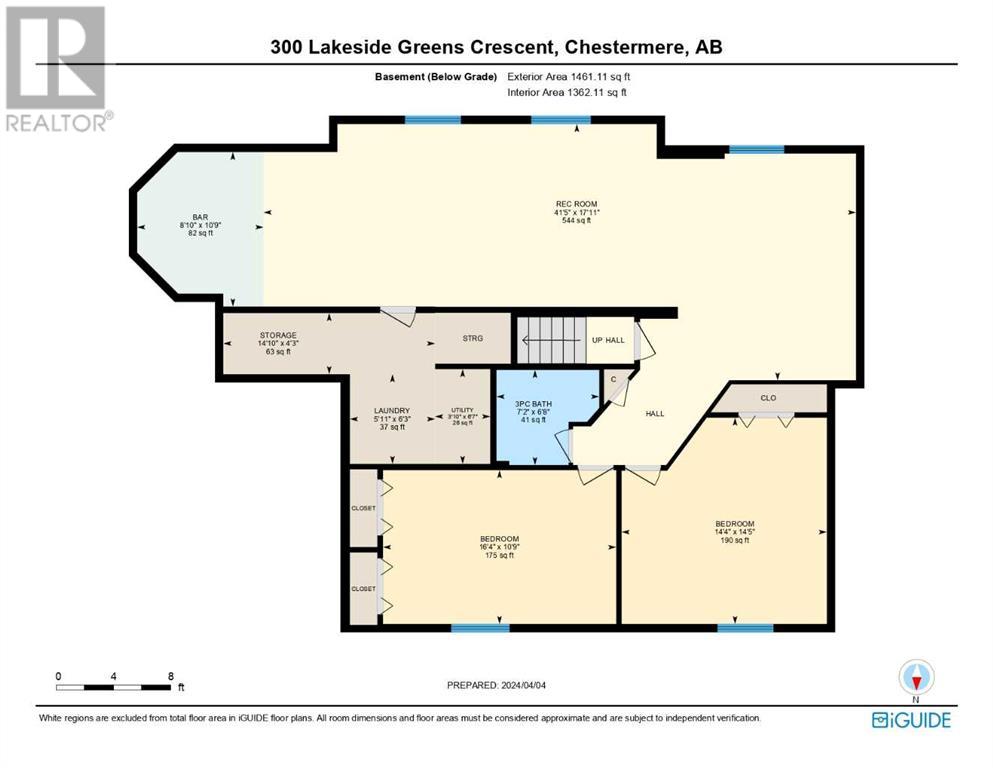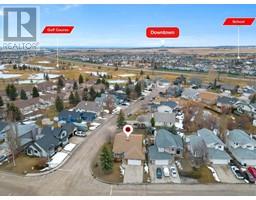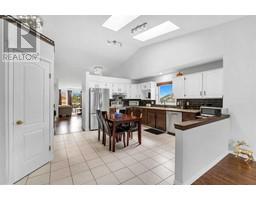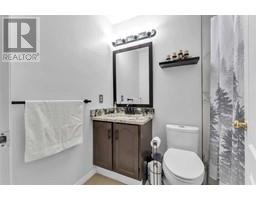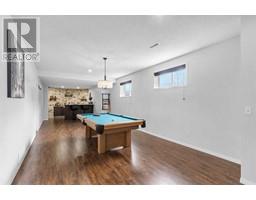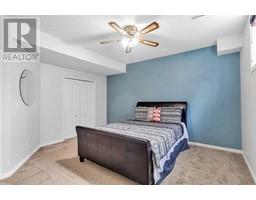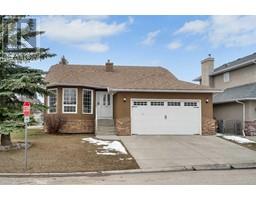4 Bedroom
3 Bathroom
1555.99 sqft
Bungalow
Fireplace
None
Forced Air
$719,000
FULLY RENOVATED - 4 BEDROOM, 3 BATHROOMS, ALMOST 3000 SQFT LIVEABLE SPACE, WET BAR, CORNER LOT, BACK LANE, ATTACHED GARAGE, VAULTED CEILINGS, BACK YARD, DECK - Step into your beautiful bungalow where your large foyer opens into your living and dining rooms. Large windows bring a lot of natural light and this space flows into your elegant kitchen. Note to look up at your VAULTED CEILINGS that add a lovely dimension to the space. All STAINLESS STEEL appliances and quarts countertops add to the elegance of this kitchen. The adjoining family room comes with a cozy fireplace and opens onto your large DECK, the BACK YARD wraps around this CORNER LOT. The DUAL ATTACHED GARAGE that leads to your foyer and LAUNDRY on this main floor adds to the convenience of this home. Completing this floor are the 2 bedrooms and 2 bathrooms one of which is an ensuite with walk in closets. The basement is complete with a WET BAR, large rec room, 2 bedrooms, 1 bathroom and ADDITIONAL LAUNDRY on this level. This home is in a solid location with shops, schools, the lake, golfing, and fishing nearby. (id:41531)
Property Details
|
MLS® Number
|
A2120317 |
|
Property Type
|
Single Family |
|
Community Name
|
Lakeside Greens |
|
Amenities Near By
|
Golf Course, Playground |
|
Community Features
|
Golf Course Development, Lake Privileges, Fishing |
|
Features
|
Back Lane |
|
Parking Space Total
|
4 |
|
Plan
|
9011561 |
|
Structure
|
Deck |
Building
|
Bathroom Total
|
3 |
|
Bedrooms Above Ground
|
2 |
|
Bedrooms Below Ground
|
2 |
|
Bedrooms Total
|
4 |
|
Appliances
|
Washer, Refrigerator, Range - Electric, Dishwasher, Dryer, Microwave, Hood Fan |
|
Architectural Style
|
Bungalow |
|
Basement Development
|
Finished |
|
Basement Type
|
Full (finished) |
|
Constructed Date
|
1993 |
|
Construction Material
|
Wood Frame |
|
Construction Style Attachment
|
Detached |
|
Cooling Type
|
None |
|
Exterior Finish
|
Brick, Stucco |
|
Fireplace Present
|
Yes |
|
Fireplace Total
|
1 |
|
Flooring Type
|
Carpeted, Hardwood, Laminate, Tile |
|
Foundation Type
|
Poured Concrete |
|
Heating Type
|
Forced Air |
|
Stories Total
|
1 |
|
Size Interior
|
1555.99 Sqft |
|
Total Finished Area
|
1555.99 Sqft |
|
Type
|
House |
Parking
Land
|
Acreage
|
No |
|
Fence Type
|
Not Fenced |
|
Land Amenities
|
Golf Course, Playground |
|
Size Depth
|
35.53 M |
|
Size Frontage
|
16.86 M |
|
Size Irregular
|
6350.00 |
|
Size Total
|
6350 Sqft|4,051 - 7,250 Sqft |
|
Size Total Text
|
6350 Sqft|4,051 - 7,250 Sqft |
|
Zoning Description
|
R-1 |
Rooms
| Level |
Type |
Length |
Width |
Dimensions |
|
Basement |
Other |
|
|
8.83 Ft x 10.75 Ft |
|
Basement |
Storage |
|
|
14.83 Ft x 4.25 Ft |
|
Basement |
Laundry Room |
|
|
5.92 Ft x 6.25 Ft |
|
Basement |
Furnace |
|
|
3.83 Ft x 6.58 Ft |
|
Basement |
Bedroom |
|
|
16.33 Ft x 10.75 Ft |
|
Basement |
Bedroom |
|
|
14.33 Ft x 14.42 Ft |
|
Basement |
Recreational, Games Room |
|
|
41.42 Ft x 17.92 Ft |
|
Basement |
3pc Bathroom |
|
|
6.67 Ft x 7.17 Ft |
|
Main Level |
Living Room |
|
|
14.00 Ft x 11.17 Ft |
|
Main Level |
Foyer |
|
|
10.83 Ft x 5.50 Ft |
|
Main Level |
Dining Room |
|
|
11.33 Ft x 17.33 Ft |
|
Main Level |
Primary Bedroom |
|
|
15.08 Ft x 12.00 Ft |
|
Main Level |
4pc Bathroom |
|
|
10.25 Ft x 5.83 Ft |
|
Main Level |
Kitchen |
|
|
14.33 Ft x 15.42 Ft |
|
Main Level |
4pc Bathroom |
|
|
7.42 Ft x 4.92 Ft |
|
Main Level |
Family Room |
|
|
14.00 Ft x 16.92 Ft |
|
Main Level |
Bedroom |
|
|
12.42 Ft x 16.75 Ft |
|
Main Level |
Laundry Room |
|
|
.00 Ft x .00 Ft |
https://www.realtor.ca/real-estate/26711660/300-lakeside-greens-crescent-chestermere-lakeside-greens
