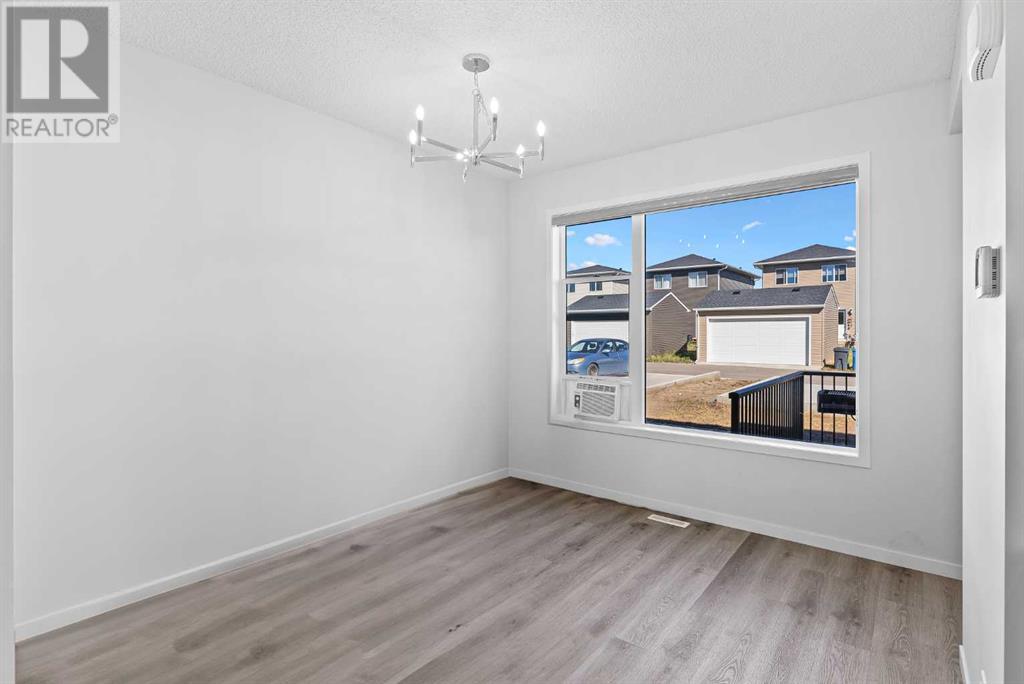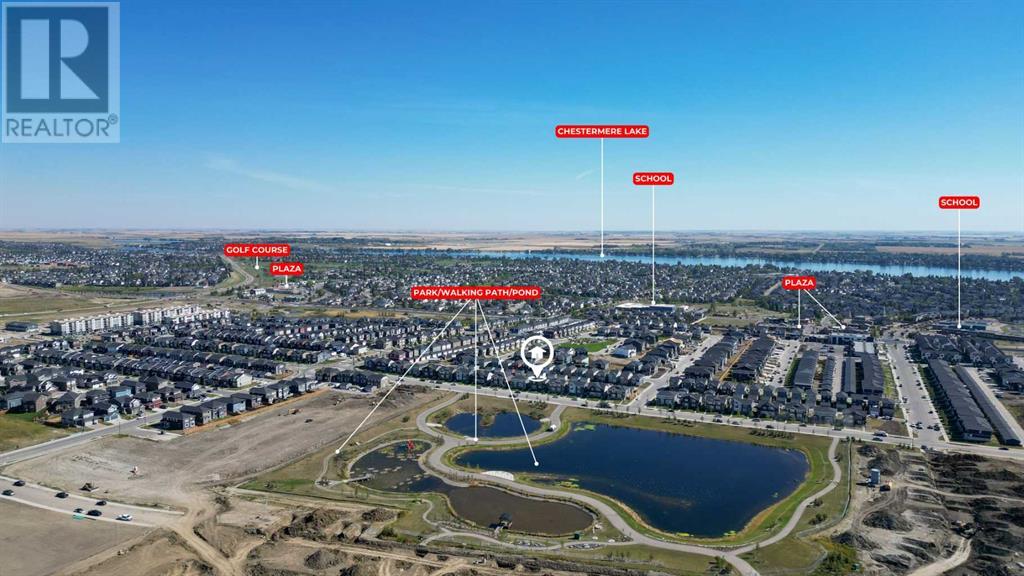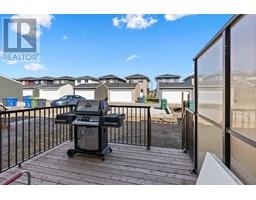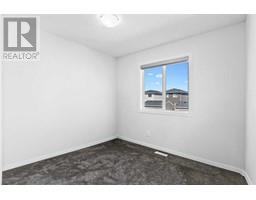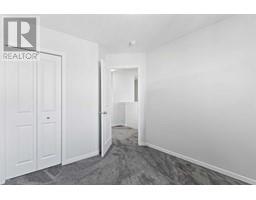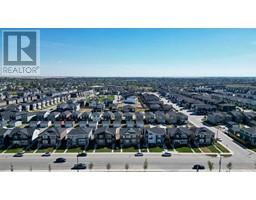3 Bedroom
3 Bathroom
1416 sqft
Fireplace
None
Forced Air
$565,000
Welcome to 300 Dawson Drive, an elegant Morrison home build! Discover modern elegance and comfort in this exquisite 3-bedroom, 2.5-bathroom home located in the vibrant community of Dawson's Landing in Chestermere. Built in 2023, this pristine residence offers a perfect blend of contemporary design and practical features, complemented by Alberta’s New Home Warranty. Step into a welcoming open floor plan where the spacious living room, kitchen, and dining areas seamlessly connect. The abundance of windows allows natural light to flood the space, enhancing the airy and bright atmosphere. The main floor is elegantly appointed with Luxury Vinyl Plank flooring, providing both durability and a refined look. Carpeted stairs and a plush second level ensure added comfort, while stylish tile flooring graces the bathrooms. The upgraded gourmet kitchen is a chef’s delight, featuring: Stainless Steel Appliances: Including a full-size fridge, built-in microwave, and a modern hood fan. Full Height Backsplash & Taller Cabinets: Enhancing both function and style with ample storage and a sleek appearance.Upgraded Sink & Separate Pantry: Offering convenience and practicality. The living room showcases a striking 50-inch electric fireplace with an upgraded feature wall, creating a cozy focal point perfect for relaxation and gatherings. The upgraded deck extends your living space outdoors, featuring elegant glass railings that ensures privacy. A convenient gas line is ready for your BBQ, making outdoor entertaining effortless. Enjoy picturesque views and peaceful surroundings as this home faces a beautifully maintained pond, complemented by lush greenery and accessible bike/walk pathways. Dawson’s Landing offers a harmonious blend of natural beauty and modern amenities, enhancing your quality of life. This exceptional home is designed to meet the highest standards of modern living and is ready for you to move in and make it your own. Schedule your private showing today to experience the elegance and comfort of this remarkable property. (id:41531)
Property Details
|
MLS® Number
|
A2162357 |
|
Property Type
|
Single Family |
|
Community Name
|
Dawson's Landing |
|
Amenities Near By
|
Park, Playground, Schools, Shopping |
|
Features
|
Other, Closet Organizers, No Animal Home, No Smoking Home |
|
Parking Space Total
|
4 |
|
Plan
|
2210062 |
|
Structure
|
Deck |
|
View Type
|
View |
Building
|
Bathroom Total
|
3 |
|
Bedrooms Above Ground
|
3 |
|
Bedrooms Total
|
3 |
|
Amenities
|
Other |
|
Appliances
|
Refrigerator, Dishwasher, Stove, Microwave, Hood Fan, Window Coverings, Washer & Dryer |
|
Basement Development
|
Unfinished |
|
Basement Type
|
Full (unfinished) |
|
Constructed Date
|
2023 |
|
Construction Material
|
Poured Concrete, Wood Frame |
|
Construction Style Attachment
|
Semi-detached |
|
Cooling Type
|
None |
|
Exterior Finish
|
Concrete, Stone, Vinyl Siding |
|
Fireplace Present
|
Yes |
|
Fireplace Total
|
1 |
|
Flooring Type
|
Carpeted, Tile, Vinyl Plank |
|
Foundation Type
|
Poured Concrete |
|
Half Bath Total
|
1 |
|
Heating Type
|
Forced Air |
|
Stories Total
|
2 |
|
Size Interior
|
1416 Sqft |
|
Total Finished Area
|
1416 Sqft |
|
Type
|
Duplex |
Parking
Land
|
Acreage
|
No |
|
Fence Type
|
Not Fenced |
|
Land Amenities
|
Park, Playground, Schools, Shopping |
|
Size Depth
|
33.49 M |
|
Size Frontage
|
7.63 M |
|
Size Irregular
|
2750.47 |
|
Size Total
|
2750.47 Sqft|0-4,050 Sqft |
|
Size Total Text
|
2750.47 Sqft|0-4,050 Sqft |
|
Zoning Description
|
R3 |
Rooms
| Level |
Type |
Length |
Width |
Dimensions |
|
Second Level |
4pc Bathroom |
|
|
7.42 Ft x 7.17 Ft |
|
Second Level |
4pc Bathroom |
|
|
5.33 Ft x 8.50 Ft |
|
Second Level |
Bedroom |
|
|
9.25 Ft x 10.92 Ft |
|
Second Level |
Bedroom |
|
|
9.42 Ft x 10.92 Ft |
|
Second Level |
Laundry Room |
|
|
3.42 Ft x 5.67 Ft |
|
Second Level |
Primary Bedroom |
|
|
13.00 Ft x 12.17 Ft |
|
Main Level |
2pc Bathroom |
|
|
7.92 Ft x 3.00 Ft |
|
Main Level |
Dining Room |
|
|
10.25 Ft x 11.75 Ft |
|
Main Level |
Kitchen |
|
|
15.00 Ft x 13.33 Ft |
|
Main Level |
Living Room |
|
|
13.00 Ft x 14.58 Ft |
https://www.realtor.ca/real-estate/27369157/300-dawson-drive-chestermere-dawsons-landing










