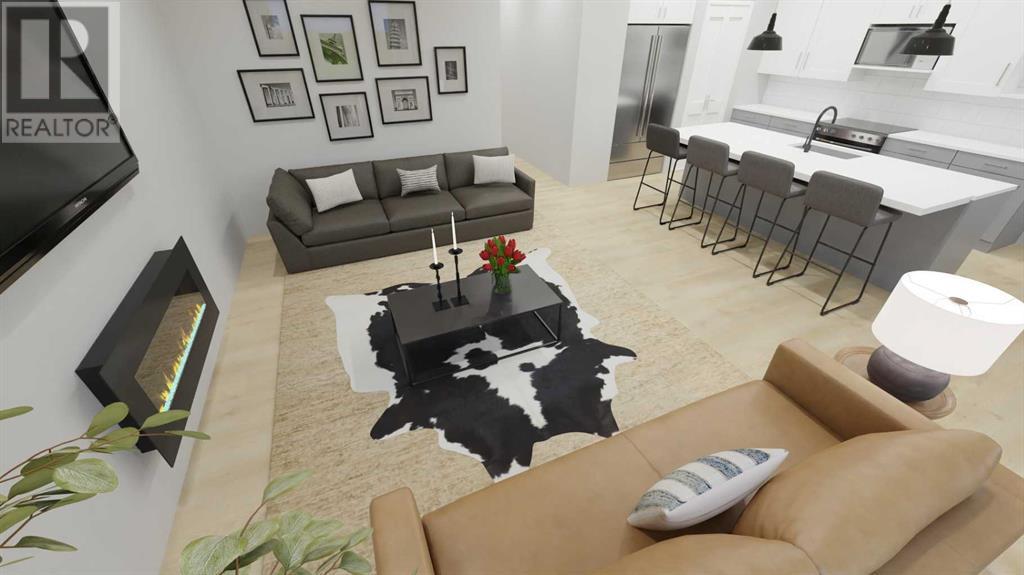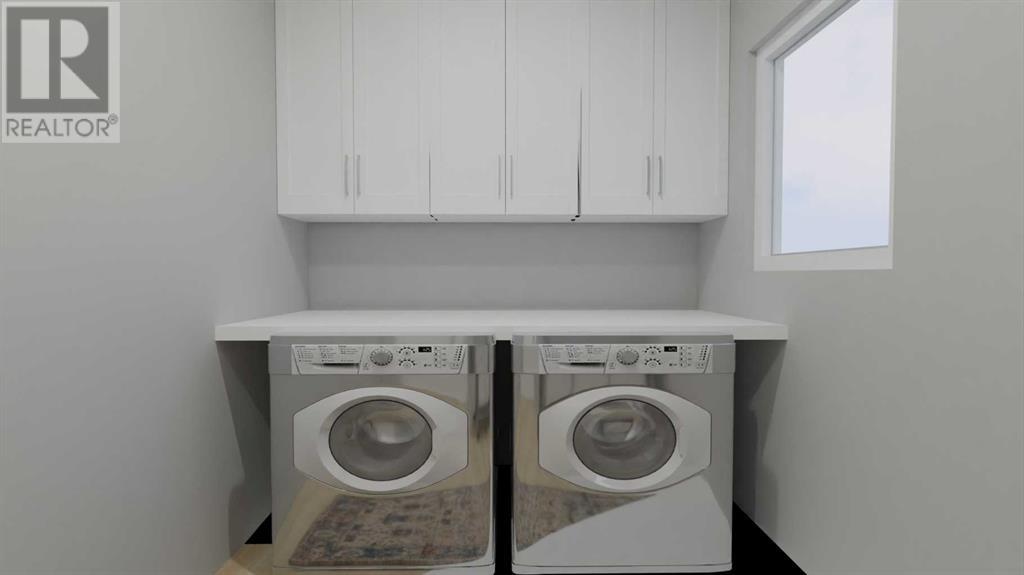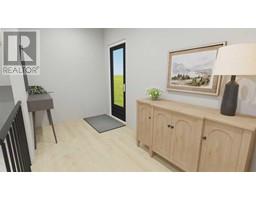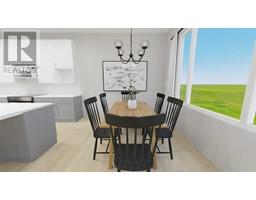3 Bedroom
3 Bathroom
1636 sqft
Fireplace
None
Other, Forced Air
$569,000
Welcome to The Junction, an exclusive enclave in the charming town of Beiseker. Introducing “The Winston” by CreekWest Custom Homes, a beautiful two story home offering 3 bedrooms, 2.5 bathrooms and a large 2.5 car garage. Located in the quiet village of Beiseker, this home boasts a beautiful open concept floor plan. Enter through the large garage into a mudroom with beautiful built-ins and ample storage space, the pantry pass through brings you right into your open concept kitchen and living room. Imagine cooking in your beautiful kitchen with modern two toned cabinets, beautiful stainless steel appliances and a large island overlooking your living room, with a stunning fireplace feature. This home has so much natural light with windows everywhere you look. The second floor has the perfect 3 bedroom layout. The 12x12 primary suite has a stunning stand alone tub to relax in, beside the glass enclosed standup shower. Enjoy 2 separate sinks, and beautiful stone countertops. There are two more great sized bedrooms, along with another full bathroom and second floor laundry. CreekWest homes has other thoughtfully designed floor plans that offer generous living spaces that cater to modern lifestyles. Enjoy open-concept living areas, expansive master suites, and flexible spaces perfect for any of your families needs. Enjoy the small town feel and lifestyle with easy access to all the amenities you could need. **Beiseker has a grocery store, school, restaurants, farmer's markets, ongoing events and many other amenities. Small town living - with an easy commute to everywhere. With Crossfield a 27 minute drive, Airdrie 30 minutes and Calgary is only a 45 minute drive away! Beiseker's newest community is the perfect blend of affordability and convenience. Don't miss the opportunity to own a home in The Junction! Please note that photos are representative. ** Possession estimated Nov 1 ** Currently under construction *Other floorpans and lots available.* (id:41531)
Property Details
|
MLS® Number
|
A2133727 |
|
Property Type
|
Single Family |
|
Amenities Near By
|
Park, Playground |
|
Features
|
See Remarks, No Animal Home, No Smoking Home |
|
Parking Space Total
|
6 |
|
Plan
|
0915352 |
Building
|
Bathroom Total
|
3 |
|
Bedrooms Above Ground
|
3 |
|
Bedrooms Total
|
3 |
|
Age
|
New Building |
|
Appliances
|
Refrigerator, Dishwasher, Stove, Microwave Range Hood Combo, Garage Door Opener |
|
Basement Development
|
Unfinished |
|
Basement Type
|
Full (unfinished) |
|
Construction Material
|
Wood Frame |
|
Construction Style Attachment
|
Detached |
|
Cooling Type
|
None |
|
Exterior Finish
|
Vinyl Siding |
|
Fireplace Present
|
Yes |
|
Fireplace Total
|
1 |
|
Flooring Type
|
Carpeted, Tile, Vinyl Plank |
|
Foundation Type
|
Poured Concrete |
|
Half Bath Total
|
1 |
|
Heating Fuel
|
Natural Gas |
|
Heating Type
|
Other, Forced Air |
|
Stories Total
|
2 |
|
Size Interior
|
1636 Sqft |
|
Total Finished Area
|
1636 Sqft |
|
Type
|
House |
Parking
Land
|
Acreage
|
No |
|
Fence Type
|
Partially Fenced |
|
Land Amenities
|
Park, Playground |
|
Size Depth
|
33.6 M |
|
Size Frontage
|
17.6 M |
|
Size Irregular
|
6100.00 |
|
Size Total
|
6100 Sqft|4,051 - 7,250 Sqft |
|
Size Total Text
|
6100 Sqft|4,051 - 7,250 Sqft |
|
Zoning Description
|
R1 |
Rooms
| Level |
Type |
Length |
Width |
Dimensions |
|
Second Level |
Primary Bedroom |
|
|
12.17 Ft x 12.08 Ft |
|
Second Level |
Bedroom |
|
|
12.08 Ft x 8.83 Ft |
|
Second Level |
Bedroom |
|
|
9.00 Ft x 9.83 Ft |
|
Second Level |
5pc Bathroom |
|
|
Measurements not available |
|
Second Level |
3pc Bathroom |
|
|
Measurements not available |
|
Second Level |
Laundry Room |
|
|
6.08 Ft x 7.33 Ft |
|
Main Level |
Kitchen |
|
|
13.33 Ft x 12.17 Ft |
|
Main Level |
Other |
|
|
5.00 Ft x 5.08 Ft |
|
Main Level |
Pantry |
|
|
8.00 Ft x 5.00 Ft |
|
Main Level |
Dining Room |
|
|
9.33 Ft x 12.17 Ft |
|
Main Level |
Living Room |
|
|
16.33 Ft x 10.33 Ft |
|
Main Level |
2pc Bathroom |
|
|
Measurements not available |
|
Main Level |
Foyer |
|
|
6.33 Ft x 9.83 Ft |
https://www.realtor.ca/real-estate/26928636/30-clover-crescent-beiseker


































