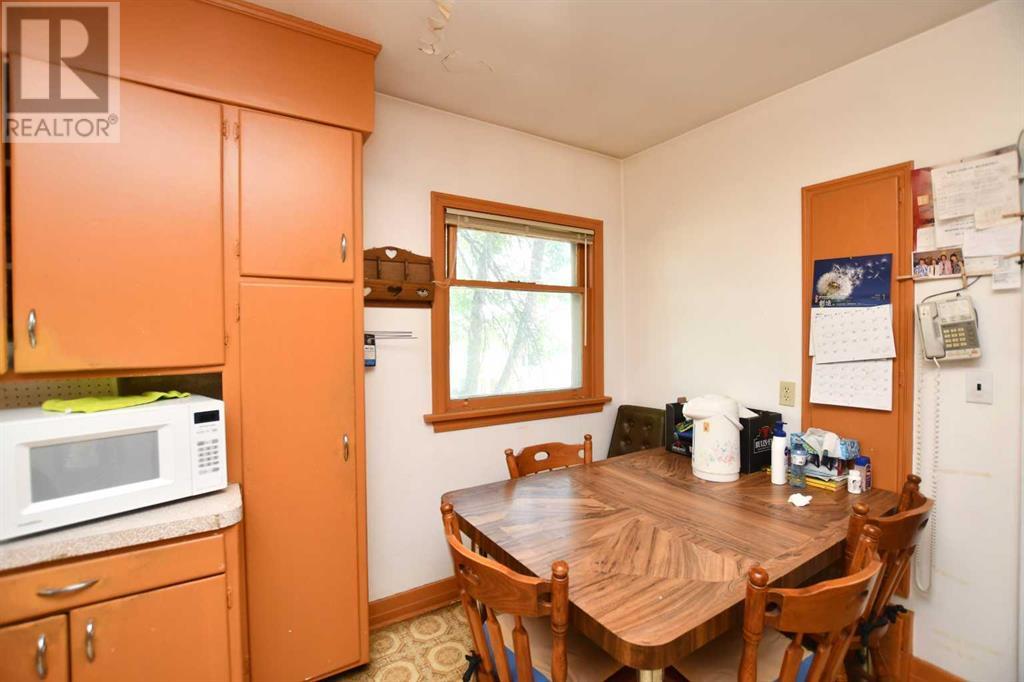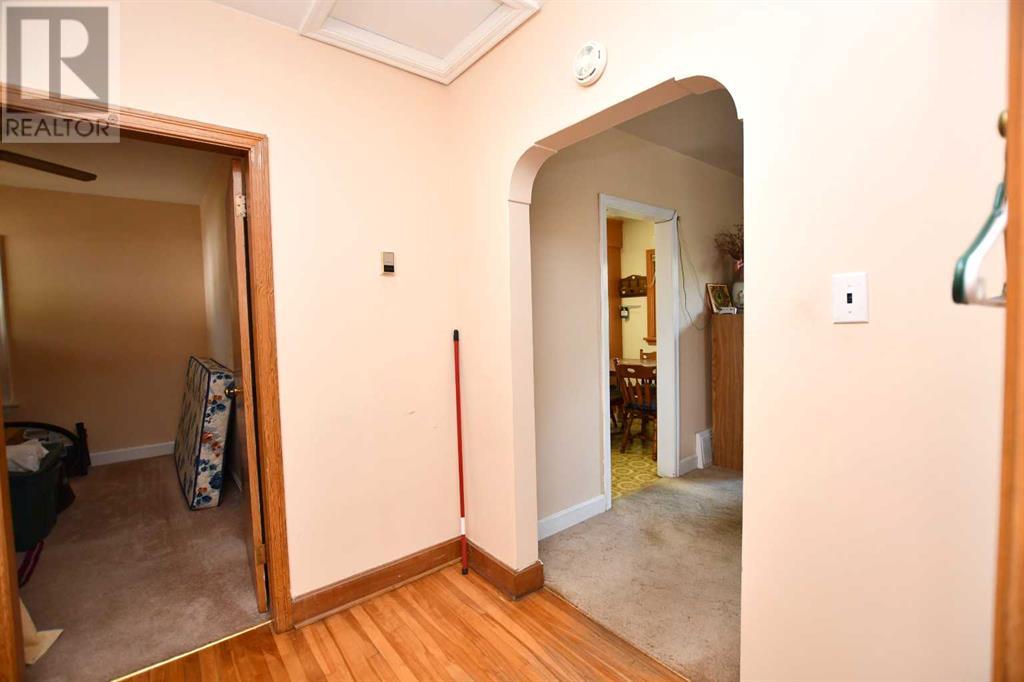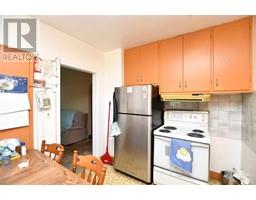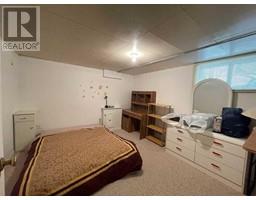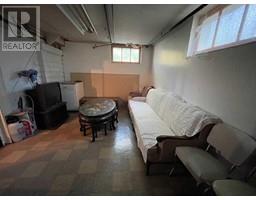Calgary Real Estate Agency
30 6 Street Sw Medicine Hat, Alberta T1A 4H8
4 Bedroom
2 Bathroom
768 sqft
Bungalow
Fireplace
None
Forced Air
$234,999
This is a perfect home ,across the recreational facilities, near shopping and schools! Bungalow sits on 50' by 125' lot size. boasts over 760 sq.ft total of 4 bedrooms, 2 full bathrooms, A sizable kitchen with eating area. Living room with decorative fireplace. Master bedroom comes with his and her closet. Fully developed basement with two extra bedrooms and good size recreation room. There is a porch at the private backyard . Note-- all furniture comes with the sale of the house Book your private showing today. (id:41531)
Property Details
| MLS® Number | A2177234 |
| Property Type | Single Family |
| Community Name | SW Hill |
| Amenities Near By | Playground, Shopping |
| Features | Back Lane, No Animal Home, No Smoking Home |
| Parking Space Total | 1 |
| Plan | 833m |
| Structure | Porch, Porch, Porch |
Building
| Bathroom Total | 2 |
| Bedrooms Above Ground | 2 |
| Bedrooms Below Ground | 2 |
| Bedrooms Total | 4 |
| Appliances | Refrigerator, Stove, Hood Fan, Window Coverings, Washer & Dryer |
| Architectural Style | Bungalow |
| Basement Development | Finished |
| Basement Type | Full (finished) |
| Constructed Date | 1949 |
| Construction Material | Wood Frame |
| Construction Style Attachment | Detached |
| Cooling Type | None |
| Exterior Finish | Vinyl Siding |
| Fireplace Present | Yes |
| Fireplace Total | 1 |
| Flooring Type | Carpeted, Linoleum, Tile |
| Foundation Type | See Remarks |
| Heating Fuel | Natural Gas |
| Heating Type | Forced Air |
| Stories Total | 1 |
| Size Interior | 768 Sqft |
| Total Finished Area | 768 Sqft |
| Type | House |
Parking
| Detached Garage | 1 |
Land
| Acreage | No |
| Fence Type | Fence |
| Land Amenities | Playground, Shopping |
| Size Depth | 38.08 M |
| Size Frontage | 15.23 M |
| Size Irregular | 580.00 |
| Size Total | 580 M2|4,051 - 7,250 Sqft |
| Size Total Text | 580 M2|4,051 - 7,250 Sqft |
| Zoning Description | R-ld |
Rooms
| Level | Type | Length | Width | Dimensions |
|---|---|---|---|---|
| Basement | Bedroom | 3.47 M x 3.38 M | ||
| Basement | Bedroom | 3.45 M x 3.00 M | ||
| Basement | Recreational, Games Room | 4.00 M x 3.00 M | ||
| Basement | 3pc Bathroom | .00 M x .00 M | ||
| Main Level | Living Room | 3.57 M x 5.84 M | ||
| Main Level | Kitchen | 3.56 M x 3.42 M | ||
| Main Level | Primary Bedroom | 2.69 M x 3.86 M | ||
| Main Level | Bedroom | 3.40 M x 2.59 M | ||
| Main Level | 4pc Bathroom | .00 M x .00 M |
https://www.realtor.ca/real-estate/27613802/30-6-street-sw-medicine-hat-sw-hill
Interested?
Contact us for more information

