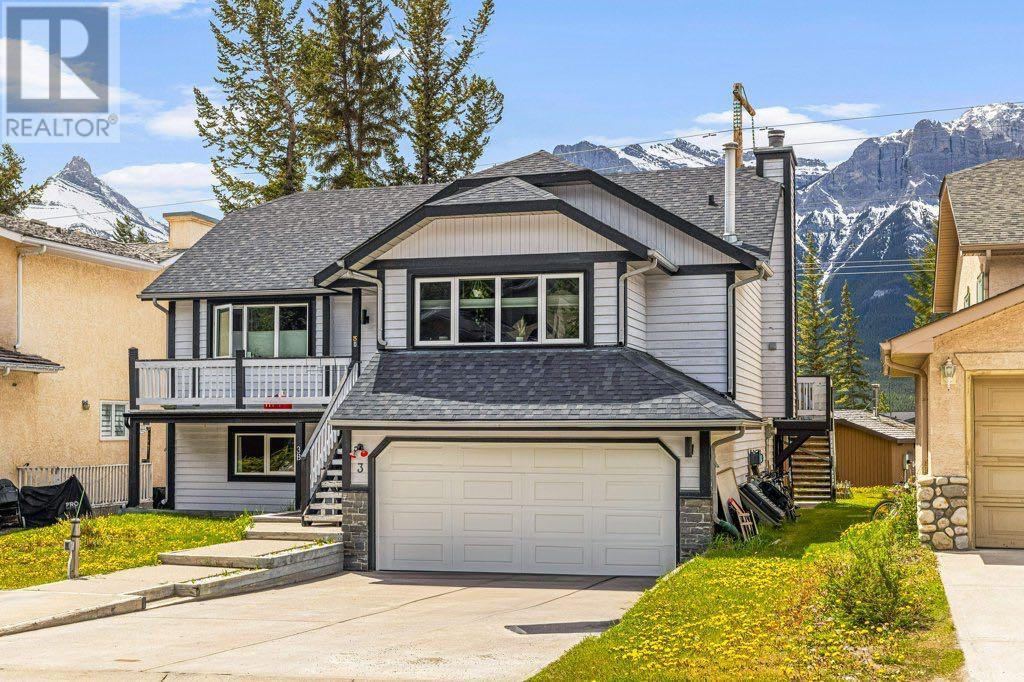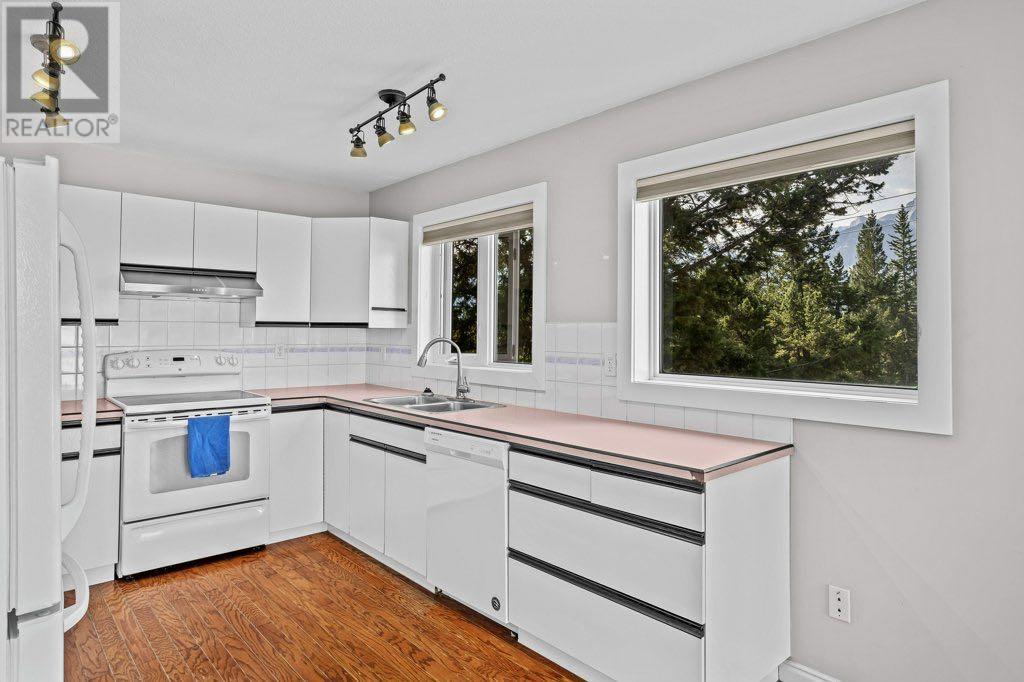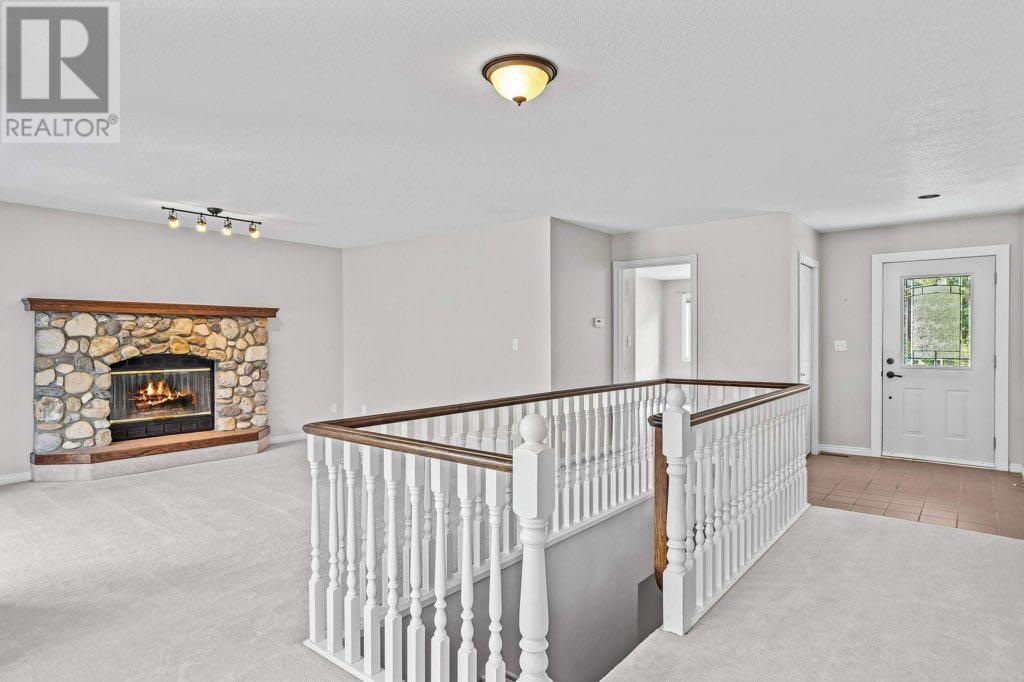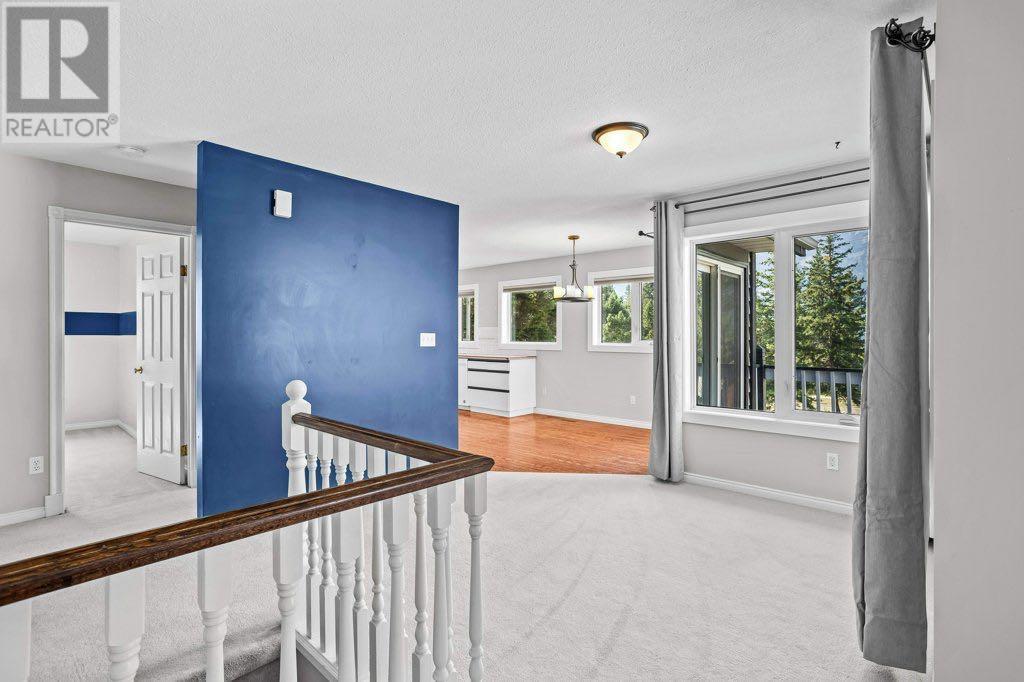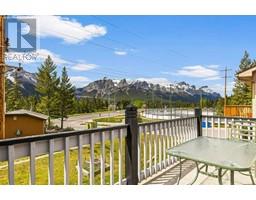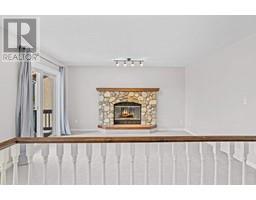6 Bedroom
3 Bathroom
1841 sqft
Fireplace
None
Forced Air
$1,595,900
Revenue Generating beautiful Ridge Ridge home with spectacular mountain views and a legal 2 bedroom suite. The main portion of the home offers 4 bedrooms and 2 bathrooms. The sunny kitchen, open concept living area, and south-facing deck all offer sweeping mountain views. Imagine long summer evenings overlooking the Three Sisters, and cozy mountain evenings sitting next to the wood-burning fireplace. Enjoy abundant sunshine throughout the main floor. And don't worry, there is plenty of storage - with a large 2 car garage for all your mountain gear! The home also offers a legal 830 sq. ft. 2 bed, 1 bath walkout legal suite with separate entrance. The bright, legal suite features a full kitchen, 2 bedrooms, and a laundry area. And all this is situated on a quiet street, steps to Cougar Creek. Enjoy walking paths, mountain biking, an out door skating rink, cafes, and other amenities. (id:41531)
Property Details
|
MLS® Number
|
A2155642 |
|
Property Type
|
Single Family |
|
Community Name
|
Cougar Creek |
|
Amenities Near By
|
Playground, Schools, Shopping |
|
Features
|
Closet Organizers, No Animal Home, No Smoking Home |
|
Parking Space Total
|
6 |
|
Plan
|
9210981 |
Building
|
Bathroom Total
|
3 |
|
Bedrooms Above Ground
|
6 |
|
Bedrooms Total
|
6 |
|
Appliances
|
Washer, Refrigerator, Dishwasher, Stove, Oven, Dryer, Microwave Range Hood Combo, Hood Fan, Washer & Dryer |
|
Basement Development
|
Finished |
|
Basement Features
|
Suite |
|
Basement Type
|
Full (finished) |
|
Constructed Date
|
1992 |
|
Construction Material
|
Wood Frame |
|
Construction Style Attachment
|
Detached |
|
Cooling Type
|
None |
|
Fireplace Present
|
Yes |
|
Fireplace Total
|
1 |
|
Flooring Type
|
Carpeted, Ceramic Tile, Vinyl Plank |
|
Foundation Type
|
Poured Concrete |
|
Heating Type
|
Forced Air |
|
Stories Total
|
2 |
|
Size Interior
|
1841 Sqft |
|
Total Finished Area
|
1841 Sqft |
|
Type
|
House |
Parking
Land
|
Acreage
|
No |
|
Fence Type
|
Not Fenced |
|
Land Amenities
|
Playground, Schools, Shopping |
|
Size Depth
|
32.92 M |
|
Size Frontage
|
15.24 M |
|
Size Irregular
|
5415.00 |
|
Size Total
|
5415 Sqft|4,051 - 7,250 Sqft |
|
Size Total Text
|
5415 Sqft|4,051 - 7,250 Sqft |
|
Zoning Description
|
12 |
Rooms
| Level |
Type |
Length |
Width |
Dimensions |
|
Second Level |
Living Room |
|
|
14.50 Ft x 14.33 Ft |
|
Second Level |
Dining Room |
|
|
8.33 Ft x 9.92 Ft |
|
Second Level |
Kitchen |
|
|
12.58 Ft x 9.92 Ft |
|
Second Level |
Primary Bedroom |
|
|
12.83 Ft x 17.00 Ft |
|
Second Level |
4pc Bathroom |
|
|
10.42 Ft x 4.92 Ft |
|
Second Level |
4pc Bathroom |
|
|
12.17 Ft x 4.83 Ft |
|
Second Level |
Bedroom |
|
|
13.42 Ft x 16.25 Ft |
|
Second Level |
Bedroom |
|
|
12.17 Ft x 11.75 Ft |
|
Second Level |
Den |
|
|
11.08 Ft x 10.08 Ft |
|
Lower Level |
4pc Bathroom |
|
|
Measurements not available |
|
Main Level |
Bedroom |
|
|
13.92 Ft x 11.58 Ft |
|
Main Level |
Laundry Room |
|
|
5.17 Ft x 11.25 Ft |
|
Main Level |
Primary Bedroom |
|
|
8.75 Ft x 11.58 Ft |
|
Main Level |
Bedroom |
|
|
8.58 Ft x 11.50 Ft |
|
Main Level |
Kitchen |
|
|
9.75 Ft x 13.00 Ft |
|
Main Level |
Dining Room |
|
|
7.25 Ft x 7.83 Ft |
|
Main Level |
Family Room |
|
|
13.75 Ft x 11.42 Ft |
https://www.realtor.ca/real-estate/27263915/3-ridge-road-canmore-cougar-creek
