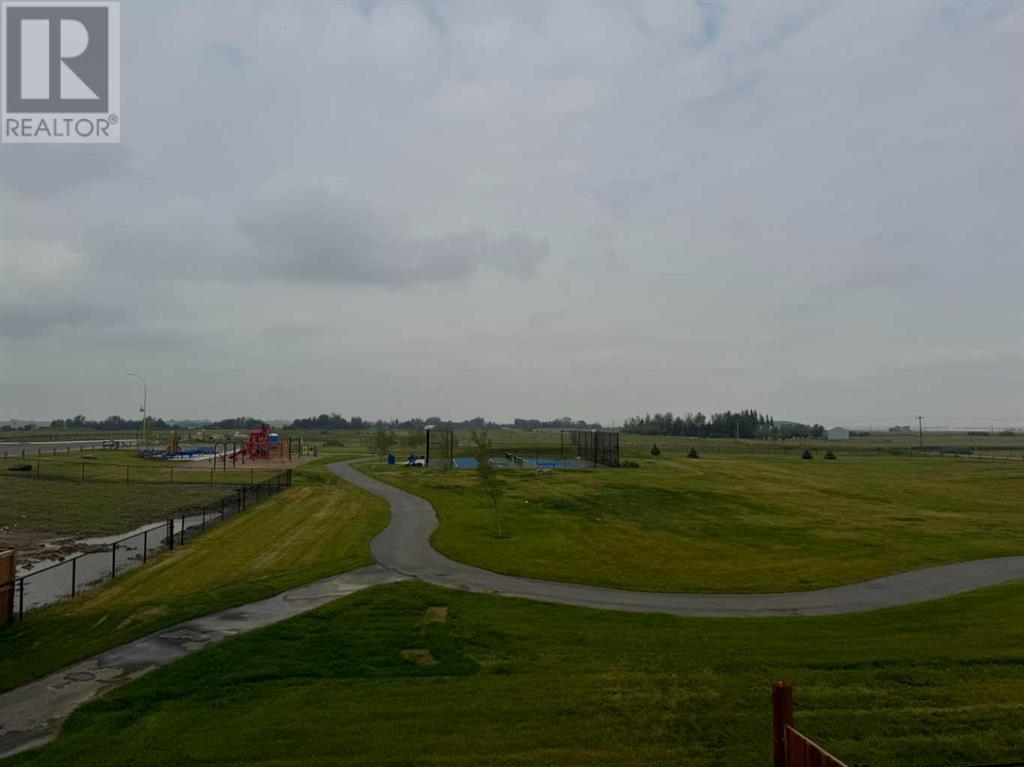5 Bedroom
4 Bathroom
2079 sqft
Fireplace
None
Forced Air
$729,000
Experience a new standard of stylish living with this meticulously designed 2024 home in Lakewood, Strathmore’s rejuvenated lakefront community. Built by Shayman Homes, this stunning two-storey residence, offering over 3000 sqft of developed modern space, features a range of upgrades, including larger windows, an oversized primary walk-in closet and ensuite, and a covered deck. The main floor introduces an office or flex room that seamlessly connects to the spacious living area, all bathed in natural light from large windows. The kitchen is a highlight, showcasing sleek cabinetry, quartz countertops, and a high-end appliance package.On the second floor, you'll find a den, a convenient laundry room, and a modern 3-piece bath, alongside three generous bedrooms that offer beautiful mountain views through large windows. The primary bedroom boasts a substantial walk-in closet, while the luxurious master suite features a custom shower, double vanity, and an impressive corner free-standing tub that is flooded with natural light. The basement enhances the home's appeal with two additional bedrooms, a 3-piece bath, and a wet bar, all opening onto a fenced backyard.From your covered deck, you can enjoy views of the greenspace and playground with no neighbors behind. Lakewood provides a premier destination for all seasons and ages, with year-round activities such as golfing, walking, biking, paddle-boarding, hockey, cross-country skiing, and snow-shoeing. This innovative community offers something for everyone, making it an exceptional place to call home. (id:41531)
Property Details
|
MLS® Number
|
A2155776 |
|
Property Type
|
Single Family |
|
Community Name
|
Lakewood |
|
Amenities Near By
|
Park, Playground, Recreation Nearby, Water Nearby |
|
Community Features
|
Lake Privileges |
|
Features
|
Cul-de-sac, No Neighbours Behind |
|
Parking Space Total
|
4 |
|
Plan
|
1413461 |
|
Structure
|
Deck |
|
View Type
|
View |
Building
|
Bathroom Total
|
4 |
|
Bedrooms Above Ground
|
3 |
|
Bedrooms Below Ground
|
2 |
|
Bedrooms Total
|
5 |
|
Age
|
New Building |
|
Appliances
|
Refrigerator, Stove, Microwave, Hood Fan, Washer & Dryer |
|
Basement Development
|
Finished |
|
Basement Type
|
Full (finished) |
|
Construction Material
|
Wood Frame |
|
Construction Style Attachment
|
Detached |
|
Cooling Type
|
None |
|
Exterior Finish
|
Vinyl Siding |
|
Fire Protection
|
Smoke Detectors |
|
Fireplace Present
|
Yes |
|
Fireplace Total
|
1 |
|
Flooring Type
|
Carpeted, Ceramic Tile, Vinyl Plank |
|
Foundation Type
|
Poured Concrete |
|
Half Bath Total
|
1 |
|
Heating Fuel
|
Natural Gas |
|
Heating Type
|
Forced Air |
|
Stories Total
|
2 |
|
Size Interior
|
2079 Sqft |
|
Total Finished Area
|
2079 Sqft |
|
Type
|
House |
Parking
Land
|
Acreage
|
No |
|
Fence Type
|
Fence |
|
Land Amenities
|
Park, Playground, Recreation Nearby, Water Nearby |
|
Size Frontage
|
10.8 M |
|
Size Irregular
|
380.00 |
|
Size Total
|
380 M2|4,051 - 7,250 Sqft |
|
Size Total Text
|
380 M2|4,051 - 7,250 Sqft |
|
Zoning Description
|
R1s |
Rooms
| Level |
Type |
Length |
Width |
Dimensions |
|
Second Level |
Primary Bedroom |
|
|
12.83 Ft x 14.00 Ft |
|
Second Level |
4pc Bathroom |
|
|
.00 Ft x .00 Ft |
|
Second Level |
Bedroom |
|
|
11.42 Ft x 11.42 Ft |
|
Second Level |
3pc Bathroom |
|
|
.00 Ft x .00 Ft |
|
Basement |
Bedroom |
|
|
14.00 Ft x 10.00 Ft |
|
Basement |
Bedroom |
|
|
14.00 Ft x 10.00 Ft |
|
Basement |
3pc Bathroom |
|
|
.00 Ft x .00 Ft |
|
Main Level |
2pc Bathroom |
|
|
.00 Ft x .00 Ft |
|
Main Level |
Other |
|
|
11.42 Ft x 19.92 Ft |
|
Main Level |
Family Room |
|
|
14.08 Ft x 8.42 Ft |
|
Main Level |
Kitchen |
|
|
11.25 Ft x 14.92 Ft |
|
Main Level |
Bedroom |
|
|
11.42 Ft x 14.08 Ft |
https://www.realtor.ca/real-estate/27262849/3-lakewood-mews-strathmore-lakewood










