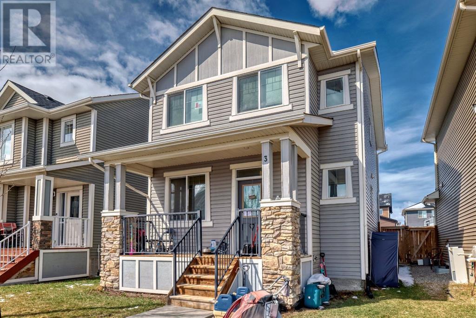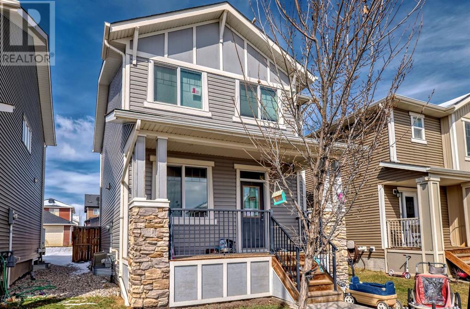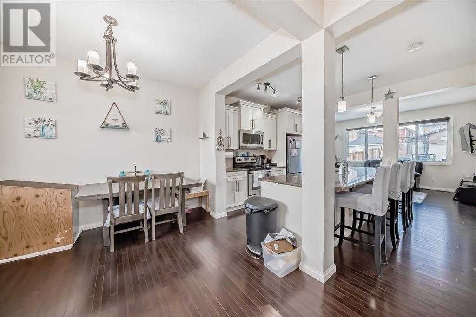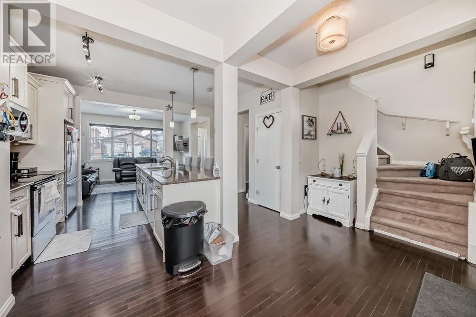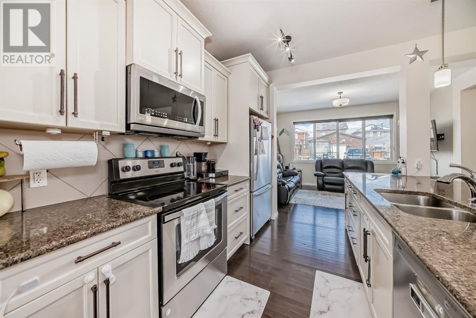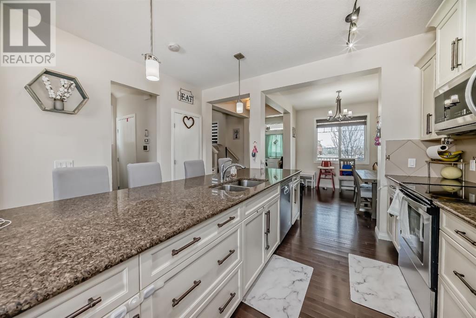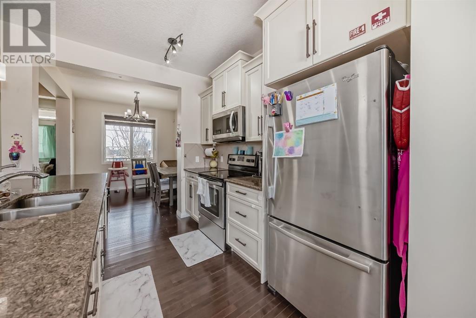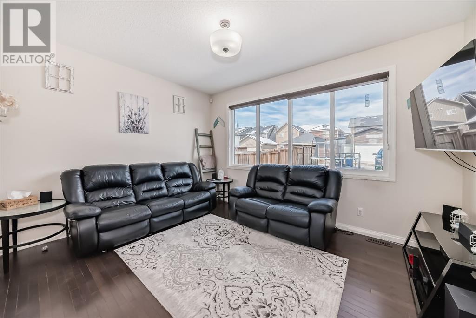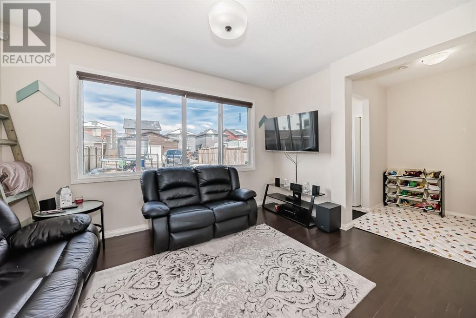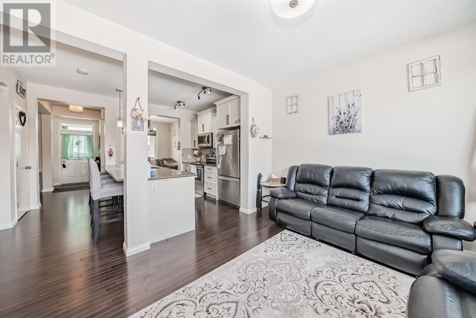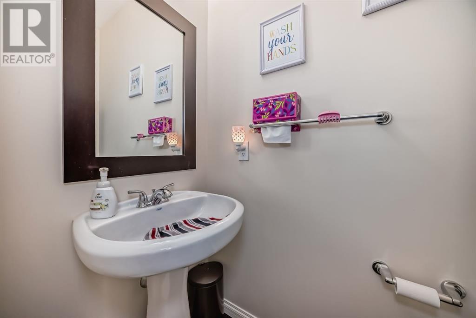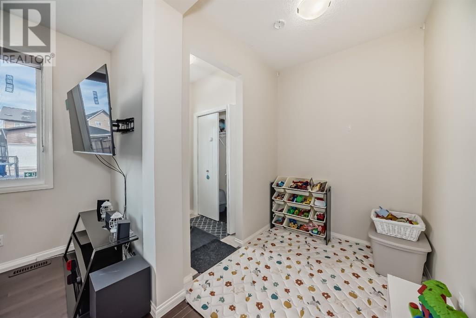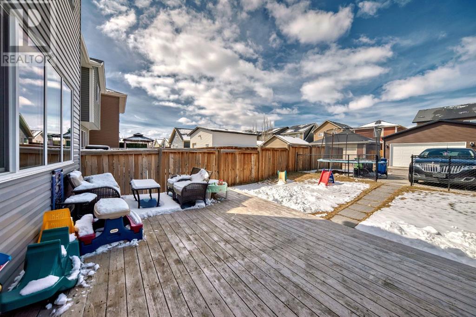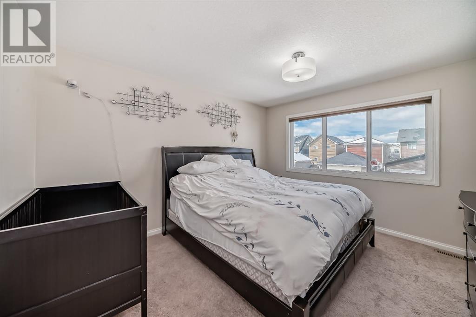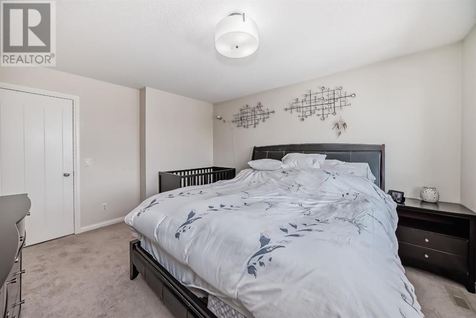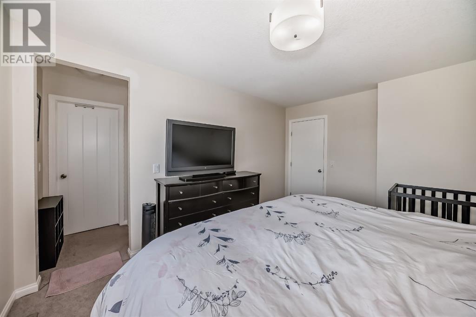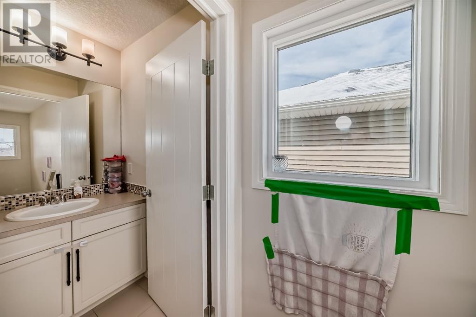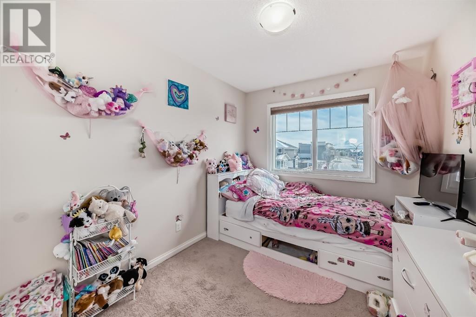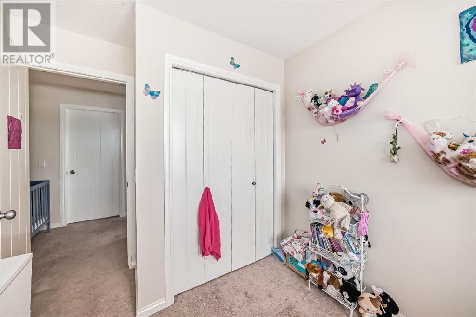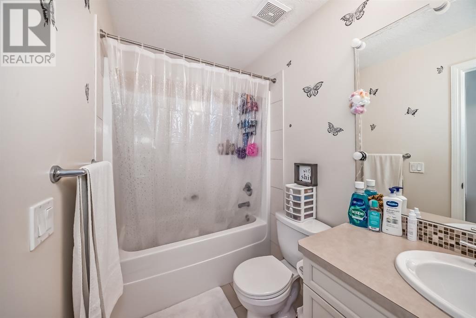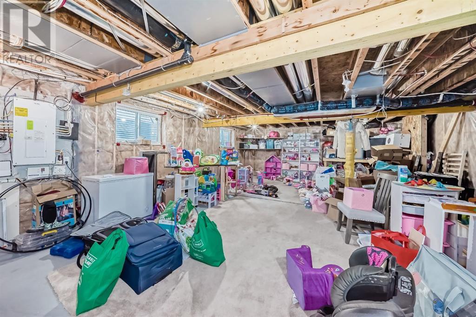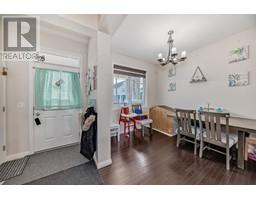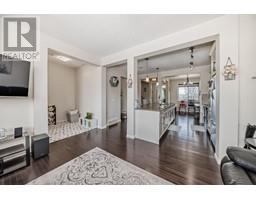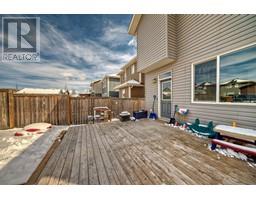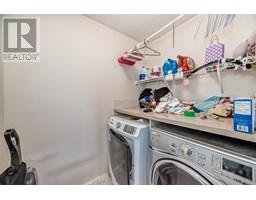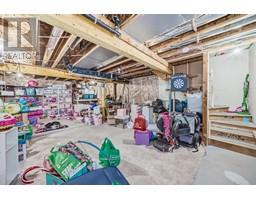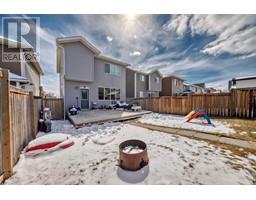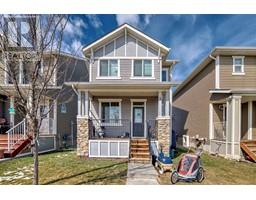3 Bedroom
3 Bathroom
1485.2 sqft
None
Forced Air
Landscaped
$539,900
Welcome home to 3 Fireside Place in family friendly Fireside. Built by Calbridge homes, this amazing family home features a large island kitchen with Granite counters, SS appliances, white cabinetry, and a great open feel. The bright, spacious great room and attached dining room with a semi - private den is super convenient, and a handy 2pc bathroom completes the main level. Upstairs, you'll find a generous master suite with 4pc ensuite bathroom and a walk in closet. Two extra good sized bedrooms, a full 4pc bathroom and an upper level laundry room complete the upper level. Located on a quiet crescent, and within easy walking distance to schools and shopping. Landscaped front and back, with a large deck to soak in some rays - just the place to relax with a cold drink during the summer! A double parking pad off the alley is wide and spacious, and provides ample parking for 2 vehicles. Don't wait to view this great home - current possession is August 1, but may be available earlier (June 1). Listing will be updated once confirmed. Book your viewing today! (id:41531)
Property Details
|
MLS® Number
|
A2124626 |
|
Property Type
|
Single Family |
|
Community Name
|
Fireside |
|
Amenities Near By
|
Park, Playground |
|
Features
|
Back Lane |
|
Parking Space Total
|
2 |
|
Plan
|
1112085 |
|
Structure
|
Deck |
Building
|
Bathroom Total
|
3 |
|
Bedrooms Above Ground
|
3 |
|
Bedrooms Total
|
3 |
|
Appliances
|
Washer, Refrigerator, Dishwasher, Stove, Dryer, Microwave |
|
Basement Development
|
Unfinished |
|
Basement Type
|
Full (unfinished) |
|
Constructed Date
|
2012 |
|
Construction Style Attachment
|
Detached |
|
Cooling Type
|
None |
|
Exterior Finish
|
Stone, Vinyl Siding |
|
Fireplace Present
|
No |
|
Flooring Type
|
Carpeted, Ceramic Tile, Hardwood |
|
Foundation Type
|
Poured Concrete |
|
Half Bath Total
|
1 |
|
Heating Fuel
|
Natural Gas |
|
Heating Type
|
Forced Air |
|
Stories Total
|
2 |
|
Size Interior
|
1485.2 Sqft |
|
Total Finished Area
|
1485.2 Sqft |
|
Type
|
House |
Parking
Land
|
Acreage
|
No |
|
Fence Type
|
Fence |
|
Land Amenities
|
Park, Playground |
|
Landscape Features
|
Landscaped |
|
Size Depth
|
34.99 M |
|
Size Frontage
|
9.75 M |
|
Size Irregular
|
341.18 |
|
Size Total
|
341.18 M2|0-4,050 Sqft |
|
Size Total Text
|
341.18 M2|0-4,050 Sqft |
|
Zoning Description
|
R-mx |
Rooms
| Level |
Type |
Length |
Width |
Dimensions |
|
Basement |
Furnace |
|
|
27.67 Ft x 19.92 Ft |
|
Main Level |
Dining Room |
|
|
10.83 Ft x 9.92 Ft |
|
Main Level |
Kitchen |
|
|
11.83 Ft x 11.83 Ft |
|
Main Level |
2pc Bathroom |
|
|
2.92 Ft x 6.58 Ft |
|
Main Level |
Living Room |
|
|
11.83 Ft x 14.00 Ft |
|
Main Level |
Office |
|
|
5.92 Ft x 7.42 Ft |
|
Upper Level |
Bedroom |
|
|
10.42 Ft x 13.00 Ft |
|
Upper Level |
Bedroom |
|
|
10.33 Ft x 8.25 Ft |
|
Upper Level |
Laundry Room |
|
|
6.42 Ft x 4.92 Ft |
|
Upper Level |
4pc Bathroom |
|
|
4.83 Ft x 9.17 Ft |
|
Upper Level |
Primary Bedroom |
|
|
13.92 Ft x 11.50 Ft |
|
Upper Level |
4pc Bathroom |
|
|
5.00 Ft x 9.17 Ft |
https://www.realtor.ca/real-estate/26778063/3-fireside-place-cochrane-fireside
