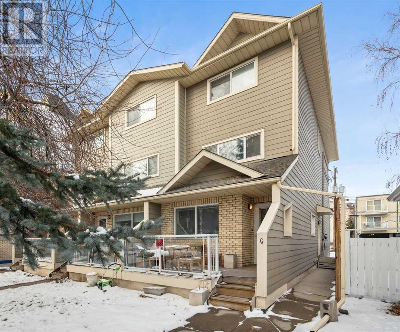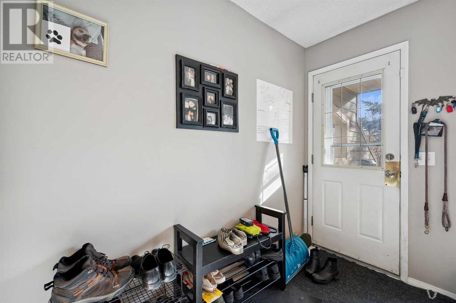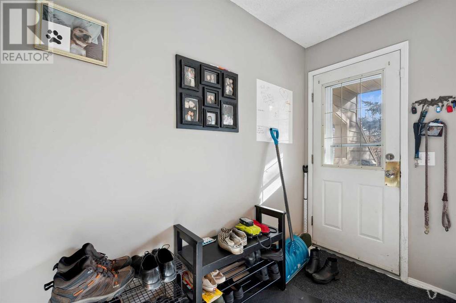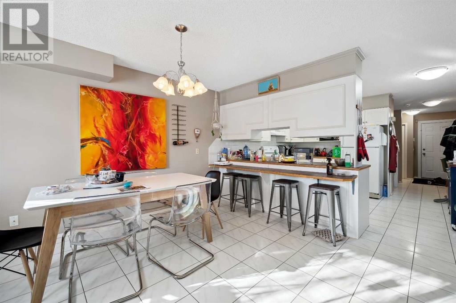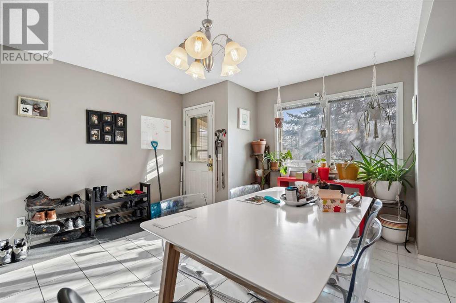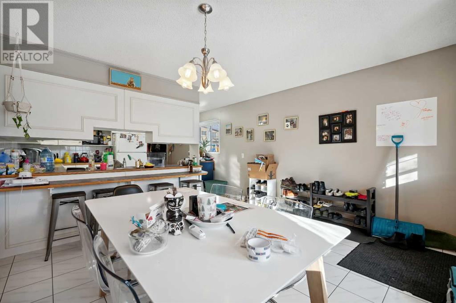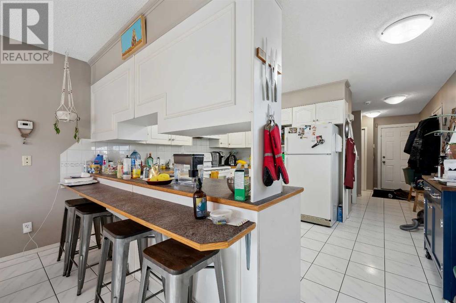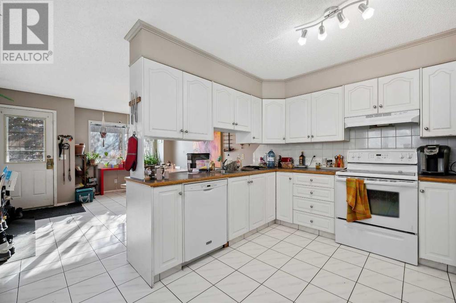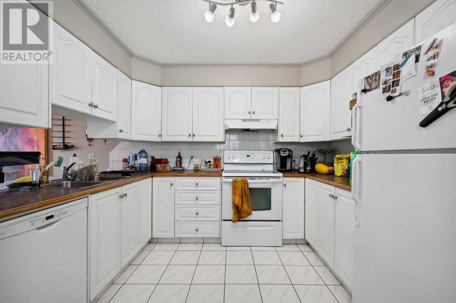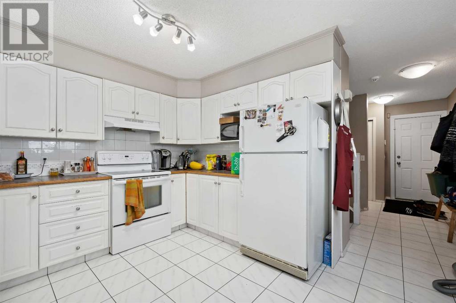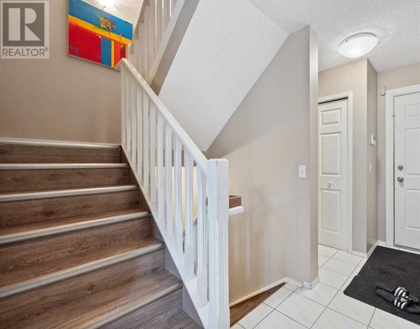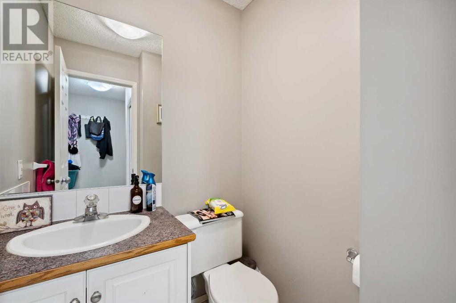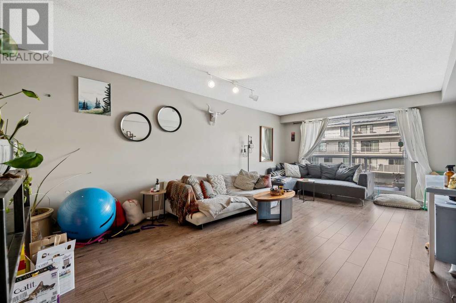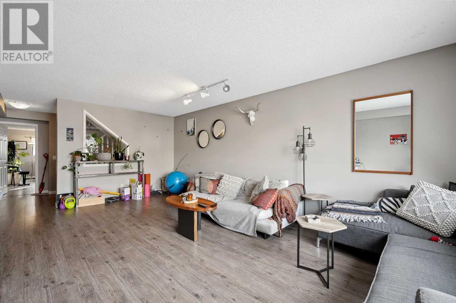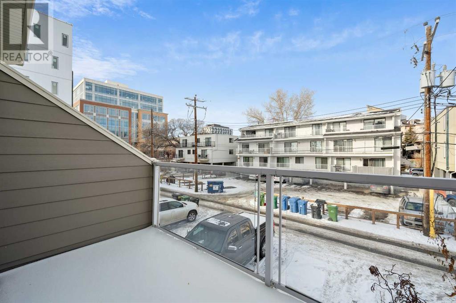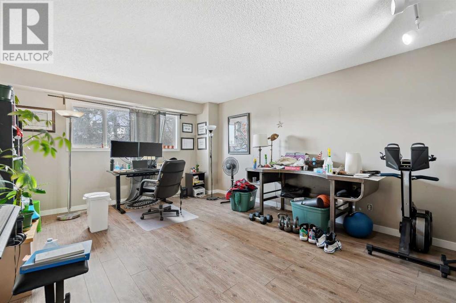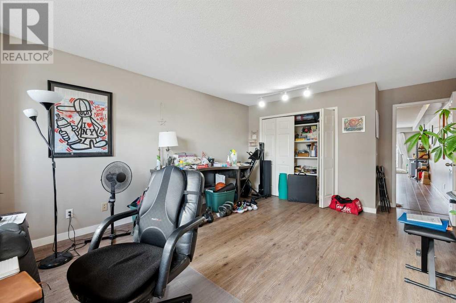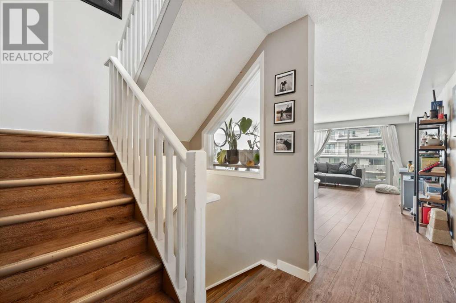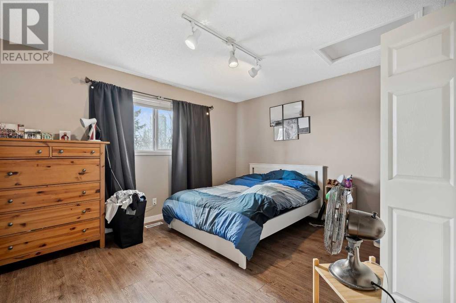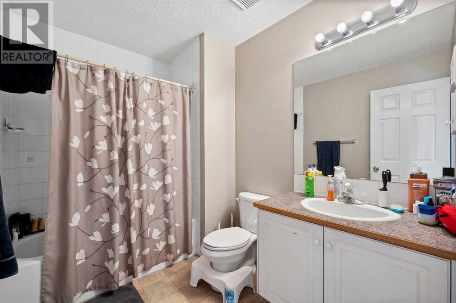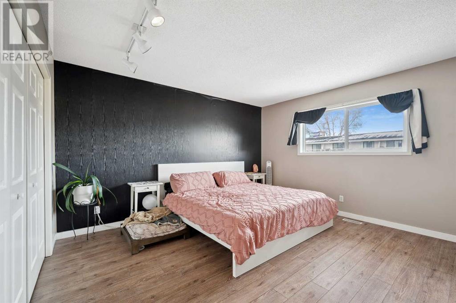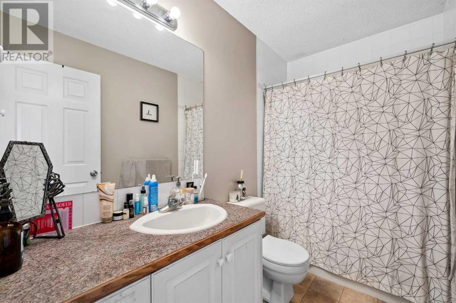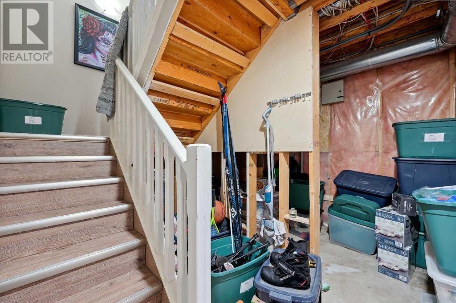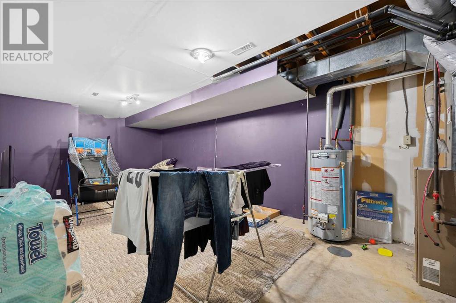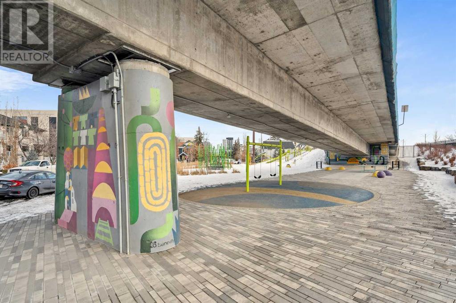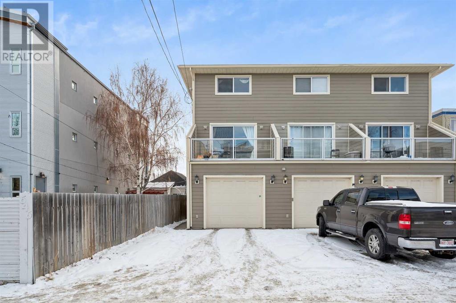3 Bedroom
3 Bathroom
1993.18 sqft
None
Forced Air
Lawn
$649,900
Welcome to this executive built 3 storey end unit townhouse with NO CONDO FEES in the prestigious community of Bridgeland, facing a park. With walking distance to downtown Calgary, amenities and transportation, this home is perfect for an investor or professional. Walking into the home, you are met with a bright and open floorplan leading into a large dining area on the right that leads into a good sized kitchen with ample cupboard space and a breakfast eating bar. The 2 piece powder room can be found on the main floor as well as an entrance into the single attached garage with storage space. Heading upstairs to the second level, you are met with a spacious living area with a North facing balcony. Across from the living space, there is a large bedroom that can also be used as a home office space. On the third floor of the home, you'll find a 4 piece main bathroom as well as two more large bedrooms, one with a 4 piece ensuite. The basement is partially developed with space for laundry and storage. This home is located within walking distance to multiple amenities, walking paths, transportation, and close proximity to the Calgary Zoo as well as easy access to main roads. Perfect for an investor. All 3 units are for sale. Current tenant pays $1950 per month but with the current rental market, rent could be up to $3000. The building has undergone updates over the years with newer siding, front decks and roof shingles. Exceptional value! (id:41531)
Property Details
|
MLS® Number
|
A2112012 |
|
Property Type
|
Single Family |
|
Community Name
|
Bridgeland/Riverside |
|
Amenities Near By
|
Park, Playground |
|
Parking Space Total
|
1 |
|
Plan
|
9412758 |
Building
|
Bathroom Total
|
3 |
|
Bedrooms Above Ground
|
3 |
|
Bedrooms Total
|
3 |
|
Appliances
|
Washer, Refrigerator, Dishwasher, Stove, Dryer, Microwave, Hood Fan, Garage Door Opener |
|
Basement Development
|
Partially Finished |
|
Basement Type
|
Partial (partially Finished) |
|
Constructed Date
|
1993 |
|
Construction Material
|
Wood Frame |
|
Construction Style Attachment
|
Attached |
|
Cooling Type
|
None |
|
Exterior Finish
|
Brick, Vinyl Siding |
|
Fireplace Present
|
No |
|
Flooring Type
|
Ceramic Tile, Laminate |
|
Foundation Type
|
Poured Concrete |
|
Half Bath Total
|
1 |
|
Heating Fuel
|
Natural Gas |
|
Heating Type
|
Forced Air |
|
Stories Total
|
3 |
|
Size Interior
|
1993.18 Sqft |
|
Total Finished Area
|
1993.18 Sqft |
|
Type
|
Row / Townhouse |
Parking
Land
|
Acreage
|
No |
|
Fence Type
|
Not Fenced |
|
Land Amenities
|
Park, Playground |
|
Landscape Features
|
Lawn |
|
Size Depth
|
39.63 M |
|
Size Frontage
|
15.23 M |
|
Size Irregular
|
604.00 |
|
Size Total
|
604 M2|4,051 - 7,250 Sqft |
|
Size Total Text
|
604 M2|4,051 - 7,250 Sqft |
|
Zoning Description
|
M-c2 |
Rooms
| Level |
Type |
Length |
Width |
Dimensions |
|
Second Level |
Living Room |
|
|
6.53 M x 4.01 M |
|
Second Level |
Bedroom |
|
|
5.26 M x 4.01 M |
|
Second Level |
Other |
|
|
4.01 M x 1.58 M |
|
Third Level |
Primary Bedroom |
|
|
4.14 M x 4.01 M |
|
Third Level |
4pc Bathroom |
|
|
2.67 M x 1.52 M |
|
Third Level |
Bedroom |
|
|
4.01 M x 3.48 M |
|
Third Level |
4pc Bathroom |
|
|
2.67 M x 1.96 M |
|
Basement |
Other |
|
|
7.85 M x 3.86 M |
|
Main Level |
Kitchen |
|
|
4.01 M x 3.35 M |
|
Main Level |
Dining Room |
|
|
4.27 M x 2.74 M |
|
Main Level |
2pc Bathroom |
|
|
1.50 M x 1.50 M |
|
Main Level |
Other |
|
|
2.95 M x 2.08 M |
https://www.realtor.ca/real-estate/26584106/3-642-mcdougall-road-ne-calgary-bridgelandriverside
