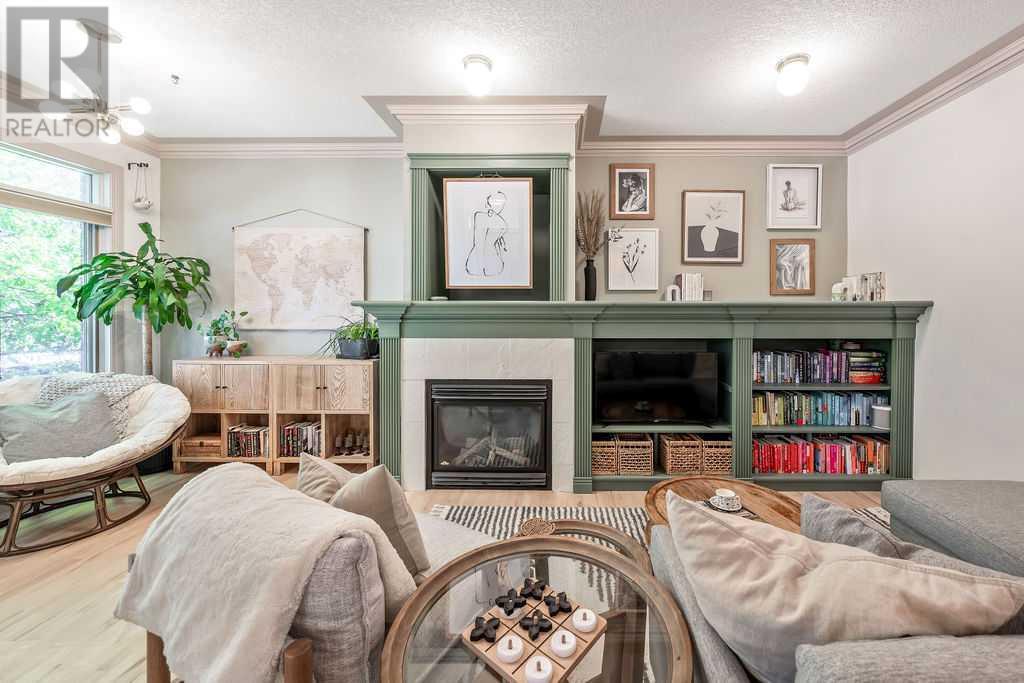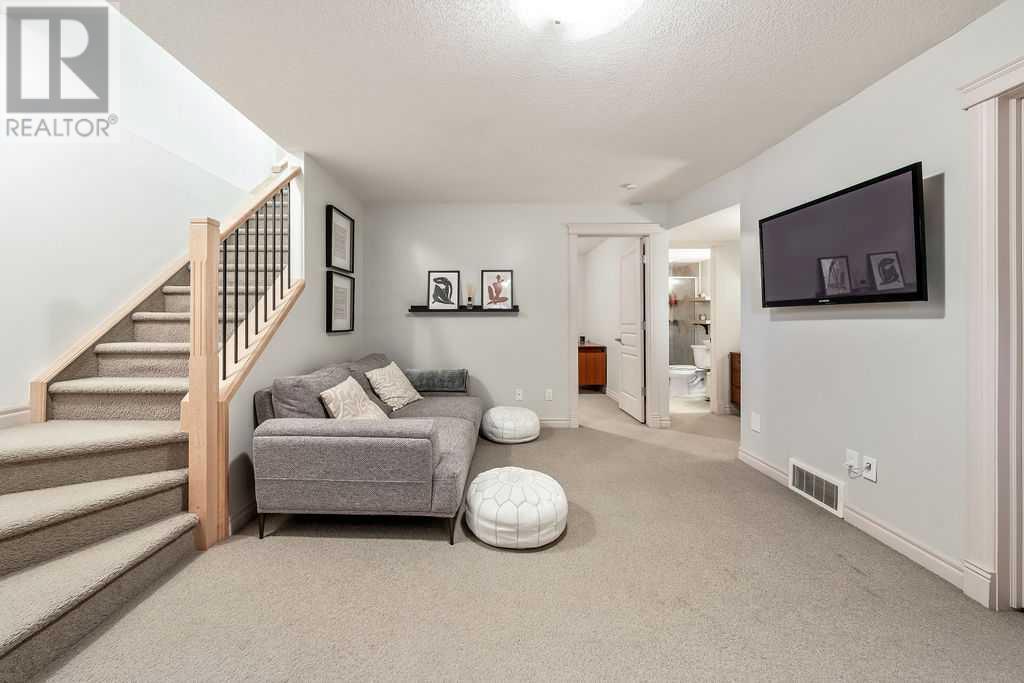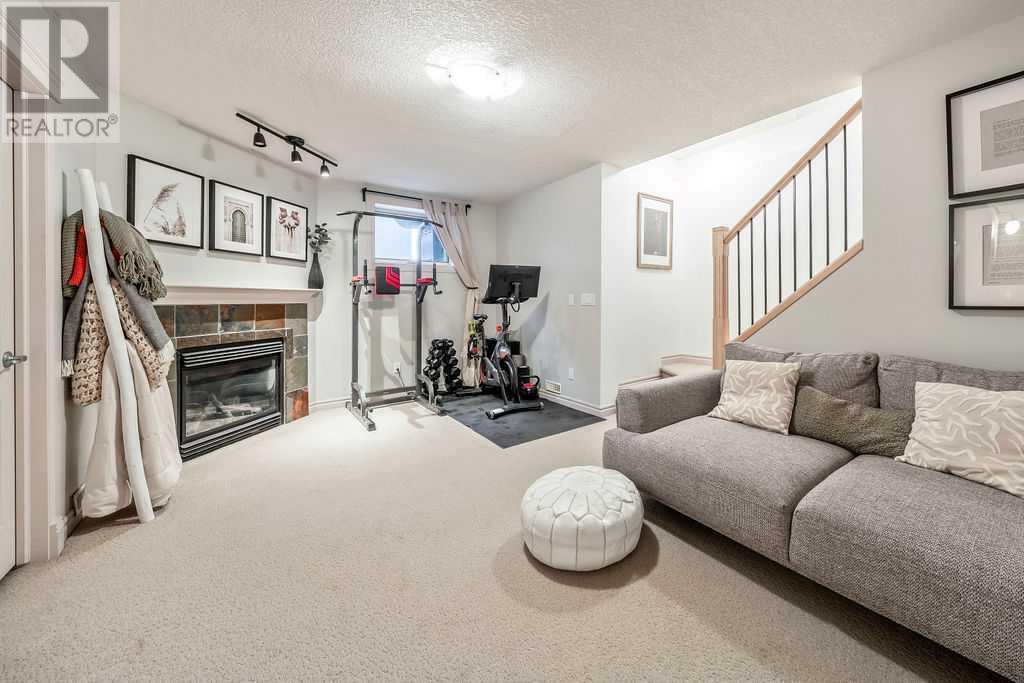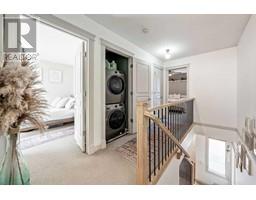Calgary Real Estate Agency
3, 440 11 Avenue Ne Calgary, Alberta T2E 0Z3
$599,900Maintenance, Common Area Maintenance, Insurance, Reserve Fund Contributions
$235 Monthly
Maintenance, Common Area Maintenance, Insurance, Reserve Fund Contributions
$235 MonthlyWelcome to trendy townhouse living in the heart of Renfrew, one of Calgary’s most vibrant inner-city communities! This stunning 3-bedroom, 3-bath townhome strikes the perfect balance between style, convenience, and a lock-and-leave lifestyle. With over 1,840 sqft of living space, low condo fees ($235/month), a private outdoor patio, and just a five-minute commute to downtown, this home is ideal for those seeking a well-connected yet peaceful residential setting.Inside, you'll find a beautifully updated interior with refinished maple hardwood floors, sleek updated cabinetry, and stunning quartz countertops, all tied together with a stylish tile backsplash. The spacious kitchen features a large center island and a dining area perfect for hosting. Relax in the cozy living room, complete with a gas fireplace and built-in wall units for extra storage.The second level boasts two large bedrooms, a 4-piece bathroom, and convenient in-suite laundry. The luxurious primary suite offers custom shelving in the ample closet space and a 4-piece ensuite bathroom. The fully developed lower level includes an additional living room with another gas fireplace, a third bedroom, and a full bathroom—perfect for guests or a home office.With a newer roof (2017), a single detached garage with extra parking on the side, and Air Conditioning (installed 2024), this home checks ALL the boxes. Situated near parks, and sports complexes, and within walking distance to top trendy restaurants, shops, and public transit, you’ll have everything at your fingertips. Don’t miss your opportunity to call this fantastic property home! (id:41531)
Property Details
| MLS® Number | A2164592 |
| Property Type | Single Family |
| Community Name | Renfrew |
| Amenities Near By | Park, Playground, Recreation Nearby, Schools, Shopping |
| Community Features | Pets Allowed |
| Features | Back Lane, Closet Organizers, No Smoking Home, Parking |
| Parking Space Total | 1 |
| Plan | 0212365 |
Building
| Bathroom Total | 3 |
| Bedrooms Above Ground | 2 |
| Bedrooms Below Ground | 1 |
| Bedrooms Total | 3 |
| Appliances | Washer, Refrigerator, Dishwasher, Stove, Dryer, Microwave Range Hood Combo, Garage Door Opener |
| Basement Development | Finished |
| Basement Type | Full (finished) |
| Constructed Date | 2002 |
| Construction Material | Wood Frame |
| Construction Style Attachment | Attached |
| Cooling Type | Central Air Conditioning |
| Exterior Finish | Stucco |
| Fireplace Present | Yes |
| Fireplace Total | 2 |
| Flooring Type | Carpeted, Ceramic Tile, Hardwood |
| Foundation Type | Poured Concrete |
| Heating Type | Forced Air |
| Stories Total | 2 |
| Size Interior | 1241.75 Sqft |
| Total Finished Area | 1241.75 Sqft |
| Type | Row / Townhouse |
Parking
| Detached Garage | 1 |
Land
| Acreage | No |
| Fence Type | Cross Fenced |
| Land Amenities | Park, Playground, Recreation Nearby, Schools, Shopping |
| Size Total Text | Unknown |
| Zoning Description | M-cg D72 |
Rooms
| Level | Type | Length | Width | Dimensions |
|---|---|---|---|---|
| Basement | Family Room | 10.67 Ft x 17.42 Ft | ||
| Basement | Bedroom | 9.83 Ft x 13.75 Ft | ||
| Basement | 3pc Bathroom | .00 Ft x .00 Ft | ||
| Basement | Furnace | 4.25 Ft x 14.25 Ft | ||
| Main Level | Other | 4.08 Ft x 4.67 Ft | ||
| Main Level | Kitchen | 10.25 Ft x 11.00 Ft | ||
| Main Level | Dining Room | 7.00 Ft x 11.00 Ft | ||
| Main Level | Living Room | 11.00 Ft x 19.92 Ft | ||
| Upper Level | Primary Bedroom | 10.00 Ft x 17.75 Ft | ||
| Upper Level | Bedroom | 8.75 Ft x 11.25 Ft | ||
| Upper Level | Laundry Room | 2.58 Ft x 2.92 Ft | ||
| Upper Level | 4pc Bathroom | .00 Ft x .00 Ft | ||
| Upper Level | 4pc Bathroom | .00 Ft x .00 Ft |
https://www.realtor.ca/real-estate/27397430/3-440-11-avenue-ne-calgary-renfrew
Interested?
Contact us for more information






















































