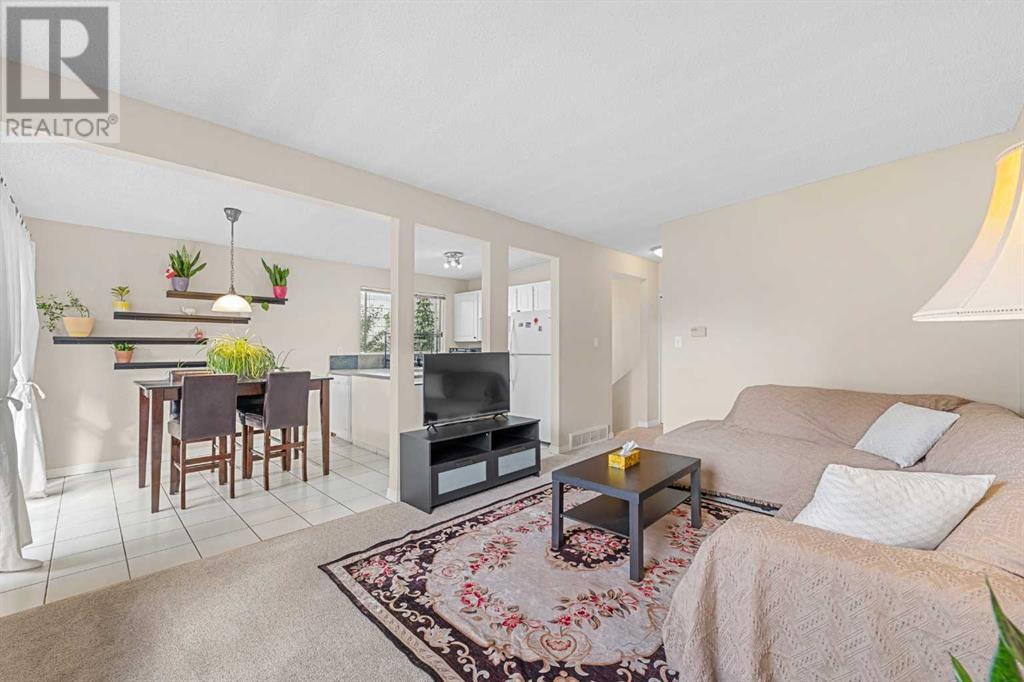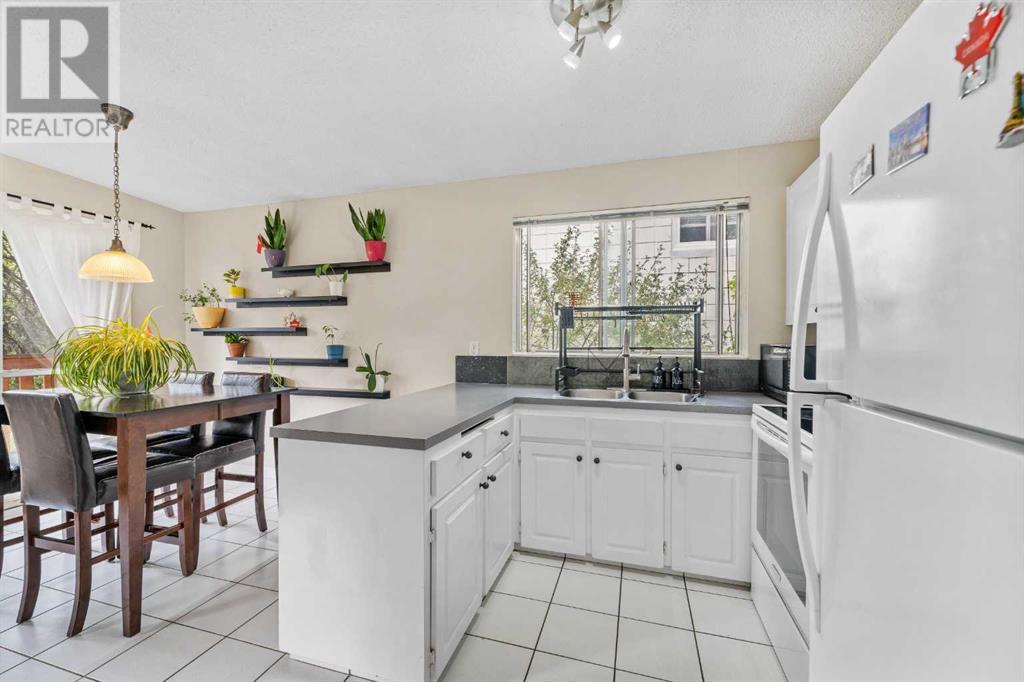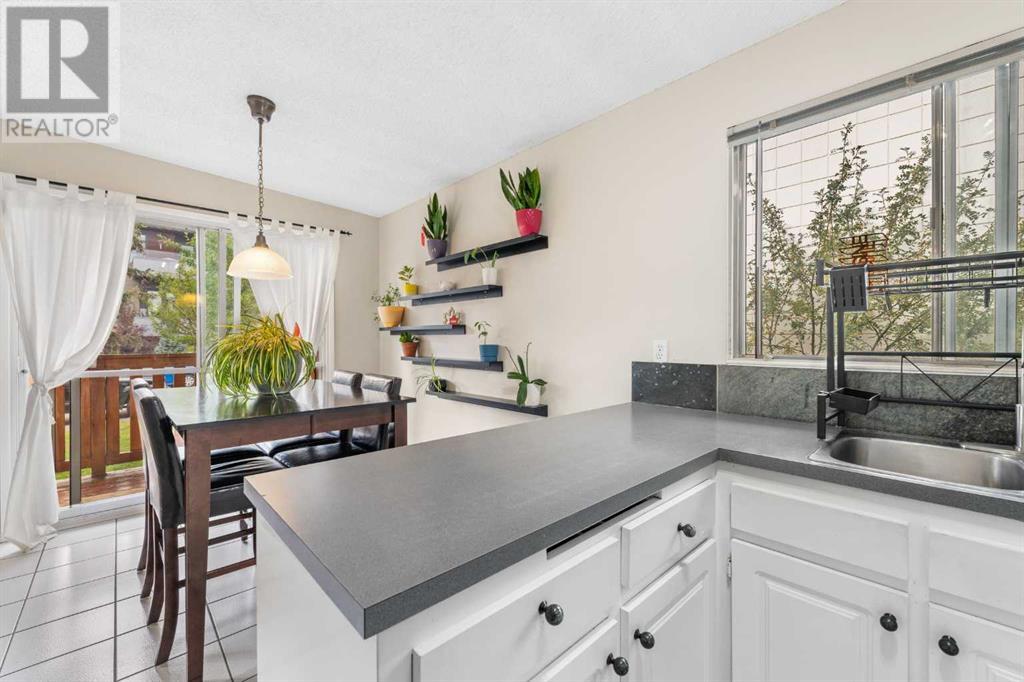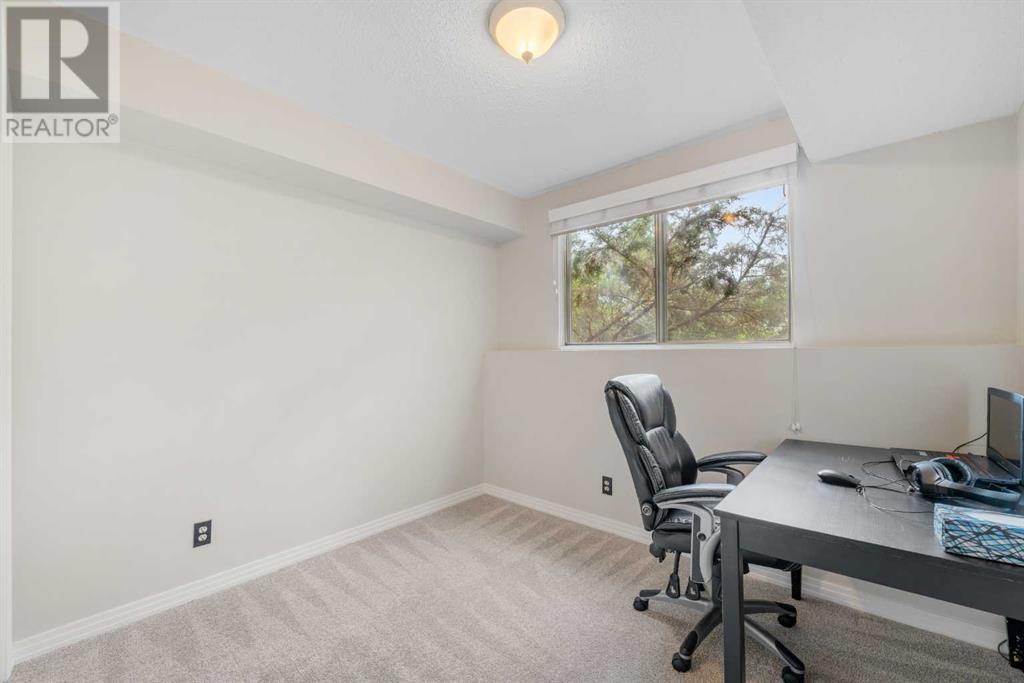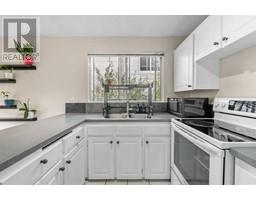Calgary Real Estate Agency
3, 1734 29 Avenue Sw Calgary, Alberta T2T 1M7
$380,000Maintenance, Insurance, Parking, Reserve Fund Contributions
$200 Monthly
Maintenance, Insurance, Parking, Reserve Fund Contributions
$200 MonthlyDon't miss this exceptional opportunity to live just minutes from the heart of Marda Loop in a bright, bi-level condo that offers 950 SQFT of living space! This move-in ready four-plex allows for a quieter, more peaceful living environment with only three neighbours and no one above or below you. Enjoy the rare convenience of direct outdoor access to your unit, bypassing hallways and elevators for a more house-like feel. The main floor features a well appointed kitchen with plenty of cabinets and counter space, a dining area with patio doors leading to a private south facing balcony, a large living room and a powder room with laundry. The fully finished basement includes the main bath and two generously sized bedrooms, each with double closets and large windows. This front-facing unit comes with an assigned parking stall and ample street parking for guests. Experience the vibrant lifestyle of one of Calgary's most trendy and sought-after districts, with easy access to transit, parks, groceries, shopping, pubs, restaurants, and schools. Plus, enjoy a quick commute to Mount Royal University, the University of Calgary, and downtown. Don’t forget the farmers market across the street every weekend during the summer months. This home's location truly offers unbeatable convenience and charm. Schedule your showing today! (id:41531)
Property Details
| MLS® Number | A2166142 |
| Property Type | Single Family |
| Community Name | South Calgary |
| Amenities Near By | Park, Playground, Schools, Shopping |
| Community Features | Pets Allowed |
| Features | Back Lane, No Smoking Home, Parking |
| Parking Space Total | 1 |
| Plan | 8410250 |
Building
| Bathroom Total | 2 |
| Bedrooms Below Ground | 2 |
| Bedrooms Total | 2 |
| Appliances | Washer, Refrigerator, Dishwasher, Stove, Dryer, Microwave, Window Coverings |
| Architectural Style | Bi-level |
| Basement Development | Finished |
| Basement Type | Full (finished) |
| Constructed Date | 1973 |
| Construction Material | Wood Frame |
| Construction Style Attachment | Attached |
| Cooling Type | None |
| Exterior Finish | Brick, Stucco |
| Fireplace Present | No |
| Flooring Type | Carpeted, Ceramic Tile |
| Foundation Type | Poured Concrete |
| Half Bath Total | 1 |
| Heating Type | Forced Air |
| Size Interior | 541.3 Sqft |
| Total Finished Area | 541.3 Sqft |
| Type | Row / Townhouse |
Land
| Acreage | No |
| Fence Type | Partially Fenced |
| Land Amenities | Park, Playground, Schools, Shopping |
| Landscape Features | Landscaped, Lawn |
| Size Depth | 38.09 M |
| Size Frontage | 15.23 M |
| Size Irregular | 581.00 |
| Size Total | 581 M2|4,051 - 7,250 Sqft |
| Size Total Text | 581 M2|4,051 - 7,250 Sqft |
| Zoning Description | M-c1 |
Rooms
| Level | Type | Length | Width | Dimensions |
|---|---|---|---|---|
| Second Level | 2pc Bathroom | 7.75 Ft x 5.67 Ft | ||
| Second Level | Dining Room | 8.92 Ft x 7.08 Ft | ||
| Second Level | Kitchen | 8.75 Ft x 9.92 Ft | ||
| Second Level | Living Room | 11.08 Ft x 15.83 Ft | ||
| Basement | 4pc Bathroom | 5.08 Ft x 7.58 Ft | ||
| Basement | Bedroom | 9.50 Ft x 10.75 Ft | ||
| Basement | Primary Bedroom | 9.92 Ft x 14.08 Ft | ||
| Basement | Furnace | 5.08 Ft x 4.67 Ft |
https://www.realtor.ca/real-estate/27424410/3-1734-29-avenue-sw-calgary-south-calgary
Interested?
Contact us for more information




