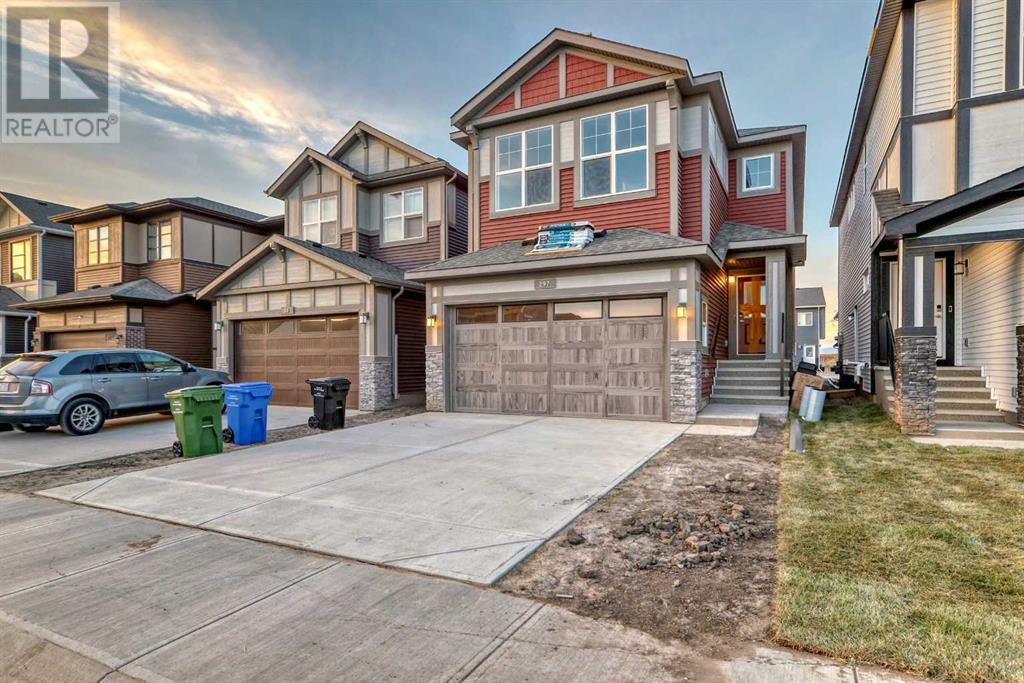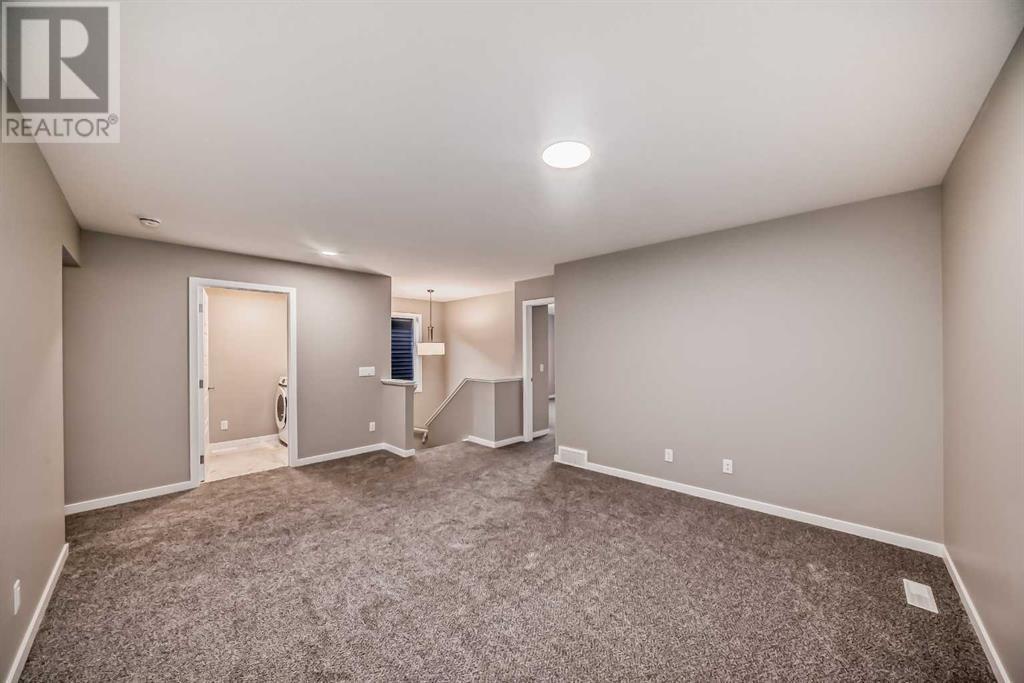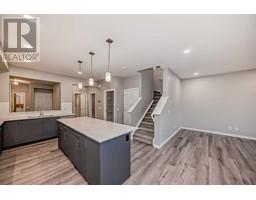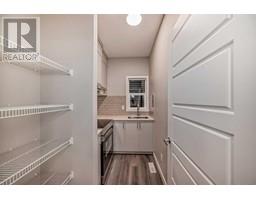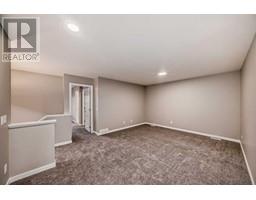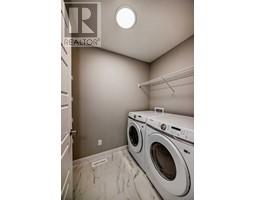5 Bedroom
3 Bathroom
2244 sqft
Forced Air
$819,000
Step into this charming and spacious Brand new home perfect for those who revel in comfort and convenience. Nestled in a vibrant community, this stunning house is ready to welcome you with 5 spacious bedrooms & 3 modern bathrooms! From your private back alley access to stunning upgraded kitchen, this home promises both privacy & luxury. LVP flooring through out the main floor and carpet on the upper level. Main floor Bedroom and full bathroom with shower is ideal for elderly family member or guests.Upgraded kitchen comes with full length island with quartz countertop, spice kitchen, electric cooktop and sleek stainless steel appliances .Upstairs you will find bonus room perfect for family time, spacious master bedroom with dual sink in Ensuite. 3 more bedrooms with big windows and main bathroom. Basement offers 9ft ceiling ,Separate entry along with rough ins already done by the builder. This home also comes with smart controls like door bell , smart lock and thermostatBook your viewing now ! (id:41531)
Property Details
|
MLS® Number
|
A2173373 |
|
Property Type
|
Single Family |
|
Community Name
|
Homestead |
|
Amenities Near By
|
Playground, Shopping, Water Nearby |
|
Community Features
|
Lake Privileges |
|
Features
|
Back Lane |
|
Parking Space Total
|
4 |
|
Plan
|
2410123 |
Building
|
Bathroom Total
|
3 |
|
Bedrooms Above Ground
|
5 |
|
Bedrooms Total
|
5 |
|
Appliances
|
Refrigerator, Cooktop - Electric, Range - Electric, Dishwasher, Microwave, Microwave Range Hood Combo, Hood Fan, Washer & Dryer |
|
Basement Development
|
Unfinished |
|
Basement Features
|
Separate Entrance |
|
Basement Type
|
Full (unfinished) |
|
Constructed Date
|
2024 |
|
Construction Material
|
Wood Frame |
|
Construction Style Attachment
|
Detached |
|
Exterior Finish
|
Vinyl Siding |
|
Fireplace Present
|
No |
|
Flooring Type
|
Carpeted, Tile, Vinyl Plank |
|
Foundation Type
|
Poured Concrete |
|
Heating Fuel
|
Natural Gas |
|
Heating Type
|
Forced Air |
|
Stories Total
|
2 |
|
Size Interior
|
2244 Sqft |
|
Total Finished Area
|
2244 Sqft |
|
Type
|
House |
Parking
Land
|
Acreage
|
No |
|
Fence Type
|
Not Fenced |
|
Land Amenities
|
Playground, Shopping, Water Nearby |
|
Size Depth
|
33 M |
|
Size Frontage
|
8.91 M |
|
Size Irregular
|
3166.00 |
|
Size Total
|
3166 Sqft|0-4,050 Sqft |
|
Size Total Text
|
3166 Sqft|0-4,050 Sqft |
|
Zoning Description
|
R-g |
Rooms
| Level |
Type |
Length |
Width |
Dimensions |
|
Main Level |
3pc Bathroom |
|
|
4.92 Ft x 7.75 Ft |
|
Main Level |
Bedroom |
|
|
8.67 Ft x 9.17 Ft |
|
Main Level |
Kitchen |
|
|
13.33 Ft x 16.08 Ft |
|
Main Level |
Dining Room |
|
|
9.83 Ft x 9.92 Ft |
|
Main Level |
Living Room |
|
|
13.08 Ft x 12.67 Ft |
|
Main Level |
Other |
|
|
8.83 Ft x 5.42 Ft |
|
Upper Level |
4pc Bathroom |
|
|
5.17 Ft x 11.50 Ft |
|
Upper Level |
Bedroom |
|
|
11.33 Ft x 9.33 Ft |
|
Upper Level |
Laundry Room |
|
|
5.25 Ft x 7.83 Ft |
|
Upper Level |
Bonus Room |
|
|
17.33 Ft x 13.00 Ft |
|
Upper Level |
Primary Bedroom |
|
|
12.00 Ft x 12.83 Ft |
|
Upper Level |
Other |
|
|
10.00 Ft x 4.08 Ft |
|
Upper Level |
Bedroom |
|
|
8.67 Ft x 13.50 Ft |
|
Upper Level |
Bedroom |
|
|
8.83 Ft x 12.25 Ft |
|
Upper Level |
5pc Bathroom |
|
|
10.50 Ft x 11.58 Ft |
https://www.realtor.ca/real-estate/27551549/297-homestead-crescent-ne-calgary-homestead

