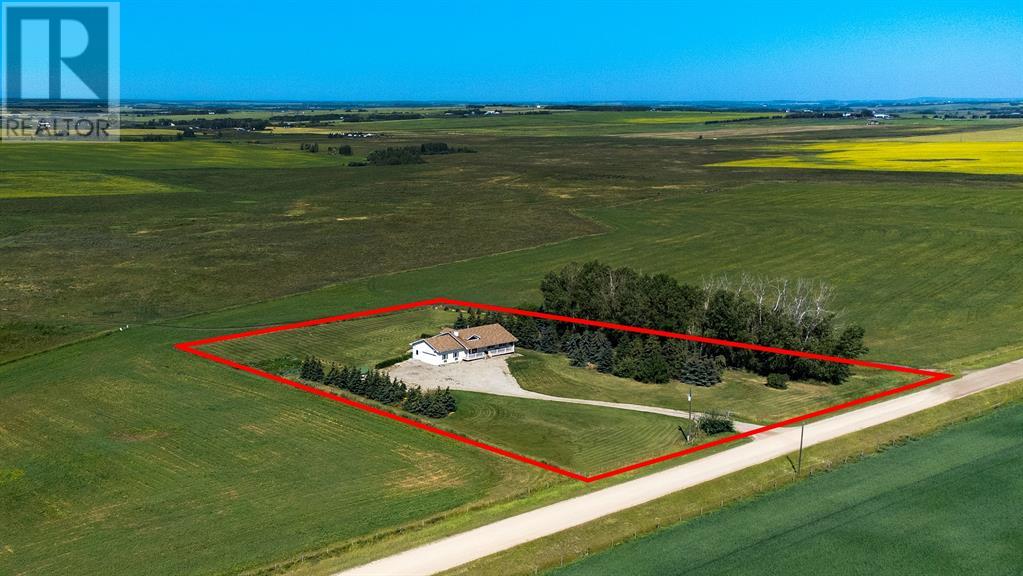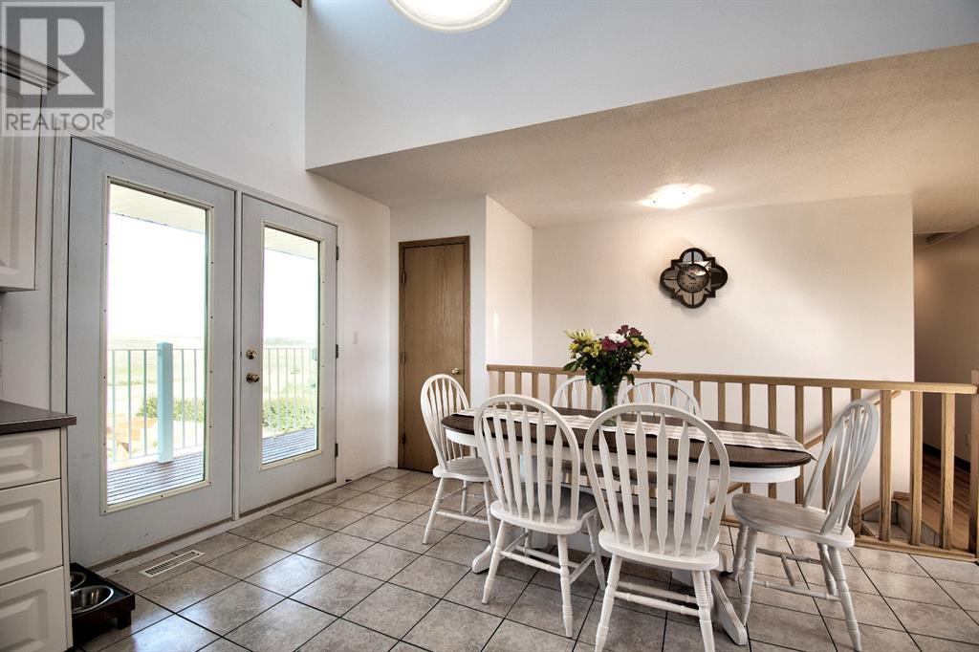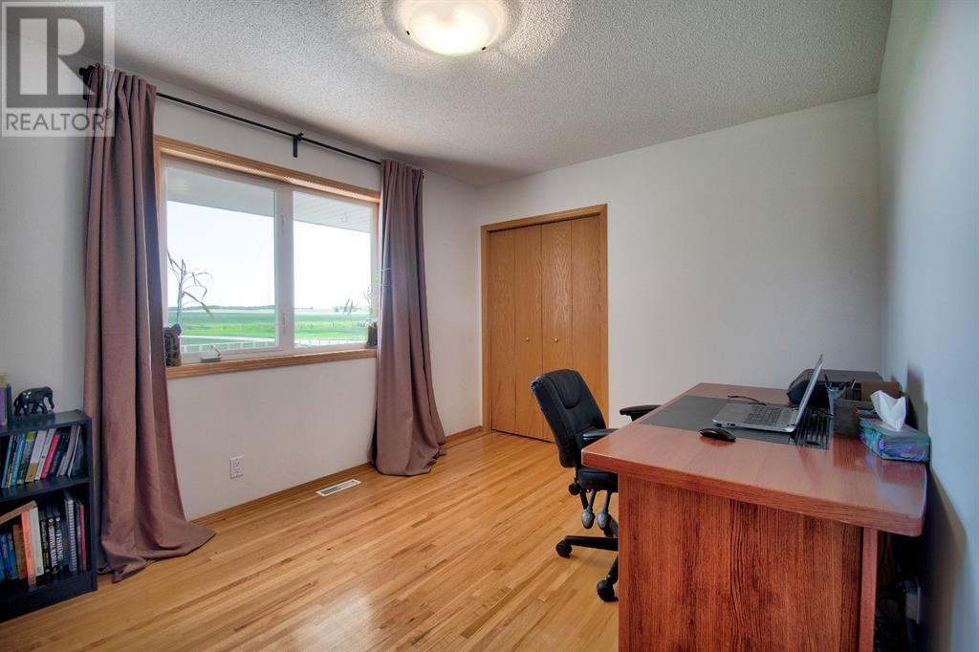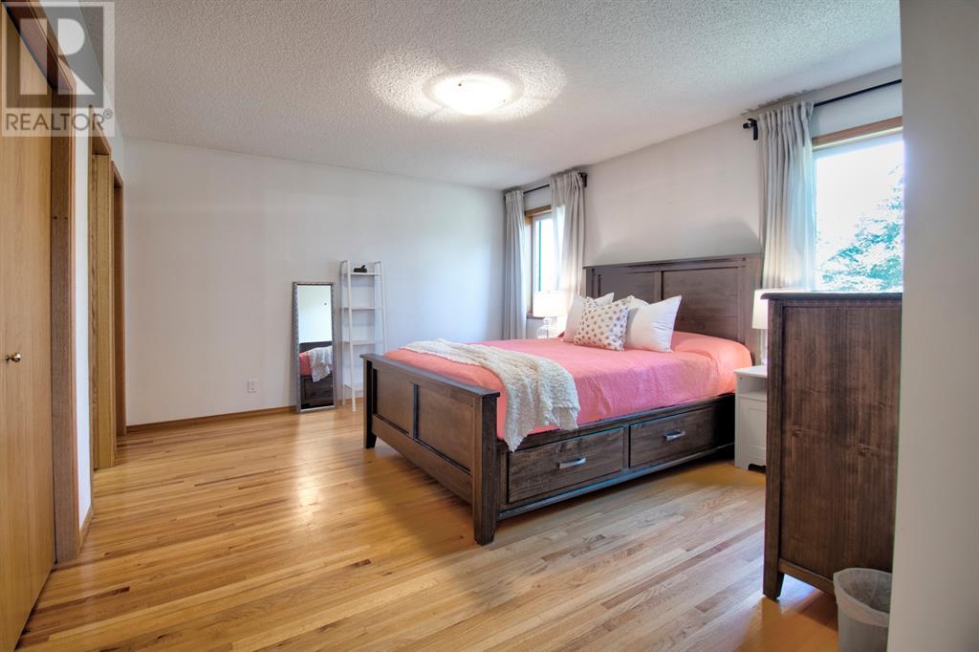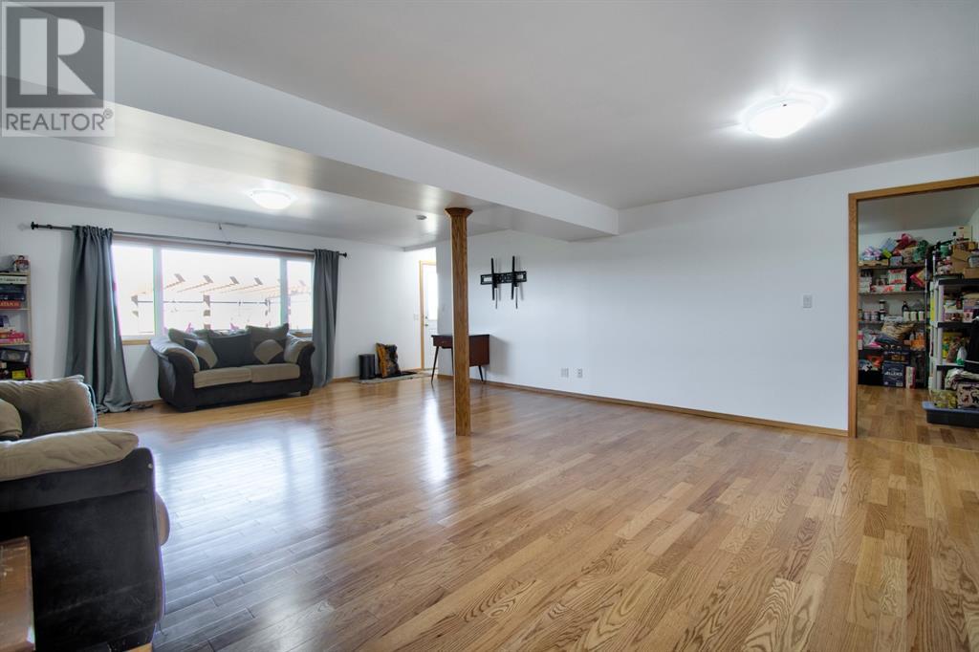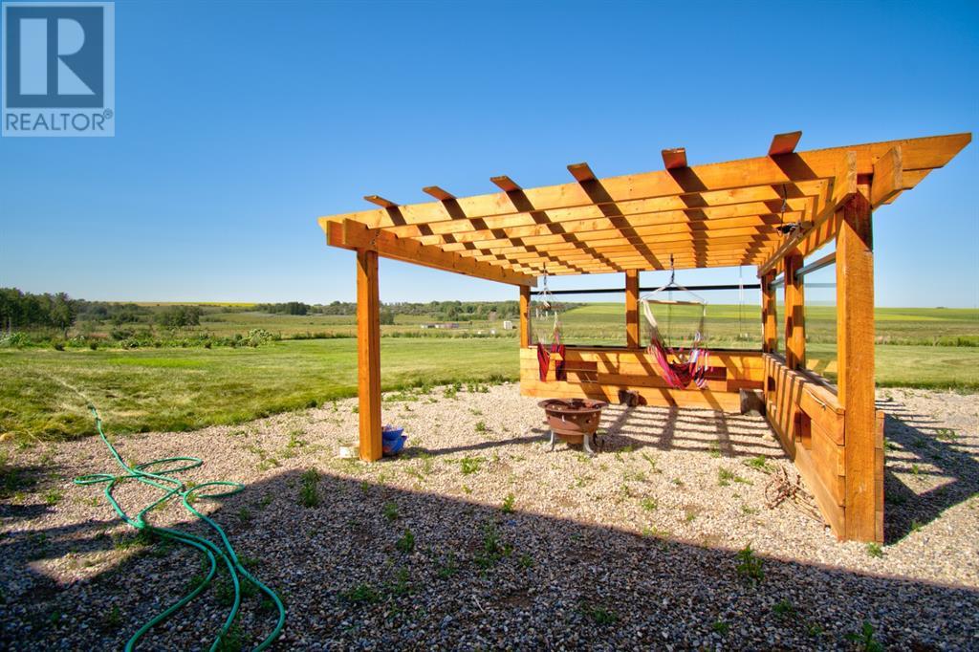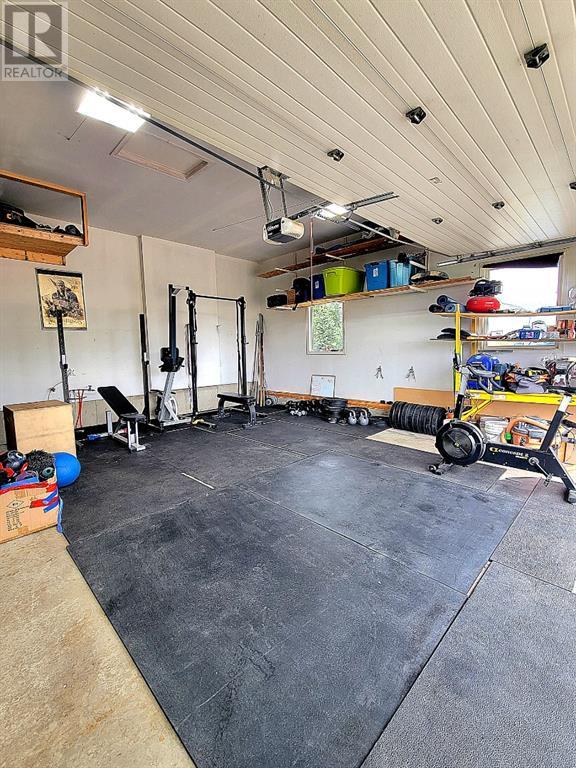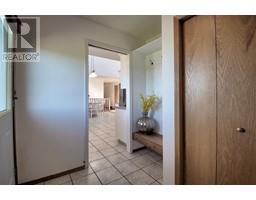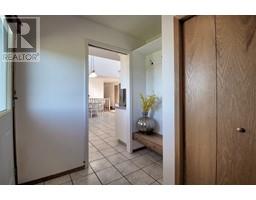4 Bedroom
3 Bathroom
1429 sqft
Bungalow
Fireplace
Central Air Conditioning
Forced Air
Acreage
$775,000
STUNNING OPPORTUNITY to own 2.99 ACRES +/- Just NW of Crossfield! This WALK OUT BUNGALOW is fully developed offering 4 BEDROOMS (3 on main) and 3 full bathrooms. Upon entering you are greeted by an open and functional floor plan, neutral décor and hardwood. The living room is spacious and is highlighted by large east windows offering loads of natural light, WOOD BURNING FIREPLACE and VAULTED CEILINGS. The kitchen and dining area is open concept which offers ample storage, STAINLESS STEEL appliances including a GAS STOVE. Convenient access to the WEST FACING back deck and yard is off the dining room and from the back mud room near the garage access. Down the hall you will find a 4-piece bathroom with SKY LIGHT and THREE BEDROOMS one of which is the PRIMARY RETREAT that has a 3 pce ENSUITE. The WALK-OUT BASEMENT is fully finished with in-floor heat roughed-in, a large FAMILY/REC SPACE, cold room, additional FLEX/STORAGE ROOM and the fourth bedroom and another three 3-piece ENSUITE. Additionally, there is a utility/laundry room to complete. This property offers an OVERSIZED HEATED DOUBLE GARAGE with rough-in for in-floor heat and 220v power. The property has a fully fenced perimeter, mature trees, garden area and a beautiful PERGOLA. Did we mention AIR CONDITIONING?? Seller has also installed STARLINK! Fantastic location just off pavement between Crossfield and Carstairs! (id:41531)
Property Details
|
MLS® Number
|
A2155785 |
|
Property Type
|
Single Family |
|
Features
|
Treed, See Remarks, Other, No Neighbours Behind, No Smoking Home |
|
Parking Space Total
|
8 |
|
Plan
|
0913384 |
|
Structure
|
Porch, Porch, Porch |
|
View Type
|
View |
Building
|
Bathroom Total
|
3 |
|
Bedrooms Above Ground
|
3 |
|
Bedrooms Below Ground
|
1 |
|
Bedrooms Total
|
4 |
|
Appliances
|
Refrigerator, Gas Stove(s), Dishwasher, Microwave, Hood Fan, Garage Door Opener, Washer & Dryer |
|
Architectural Style
|
Bungalow |
|
Basement Development
|
Finished |
|
Basement Features
|
Walk Out |
|
Basement Type
|
Full (finished) |
|
Constructed Date
|
1998 |
|
Construction Material
|
Wood Frame |
|
Construction Style Attachment
|
Detached |
|
Cooling Type
|
Central Air Conditioning |
|
Fireplace Present
|
Yes |
|
Fireplace Total
|
1 |
|
Flooring Type
|
Hardwood, Laminate |
|
Foundation Type
|
Poured Concrete |
|
Heating Type
|
Forced Air |
|
Stories Total
|
1 |
|
Size Interior
|
1429 Sqft |
|
Total Finished Area
|
1429 Sqft |
|
Type
|
House |
|
Utility Water
|
Well |
Parking
|
Attached Garage
|
2 |
|
Oversize
|
|
Land
|
Acreage
|
Yes |
|
Fence Type
|
Fence |
|
Sewer
|
Septic Field, Septic Tank |
|
Size Irregular
|
2.99 |
|
Size Total
|
2.99 Ac|2 - 4.99 Acres |
|
Size Total Text
|
2.99 Ac|2 - 4.99 Acres |
|
Zoning Description
|
R-cr |
Rooms
| Level |
Type |
Length |
Width |
Dimensions |
|
Lower Level |
Bedroom |
|
|
13.67 Ft x 12.75 Ft |
|
Lower Level |
Recreational, Games Room |
|
|
26.33 Ft x 17.83 Ft |
|
Lower Level |
Den |
|
|
13.42 Ft x 10.67 Ft |
|
Lower Level |
Cold Room |
|
|
8.50 Ft x 6.58 Ft |
|
Lower Level |
3pc Bathroom |
|
|
.00 Ft x .00 Ft |
|
Main Level |
Living Room |
|
|
15.42 Ft x 14.08 Ft |
|
Main Level |
Dining Room |
|
|
9.42 Ft x 10.42 Ft |
|
Main Level |
Kitchen |
|
|
13.75 Ft x 9.67 Ft |
|
Main Level |
Primary Bedroom |
|
|
11.92 Ft x 16.58 Ft |
|
Main Level |
Bedroom |
|
|
11.92 Ft x 9.92 Ft |
|
Main Level |
Bedroom |
|
|
11.92 Ft x 9.75 Ft |
|
Main Level |
3pc Bathroom |
|
|
.00 Ft x .00 Ft |
|
Main Level |
4pc Bathroom |
|
|
.00 Ft x .00 Ft |
https://www.realtor.ca/real-estate/27262854/29508-range-road-24-rural-mountain-view-county

