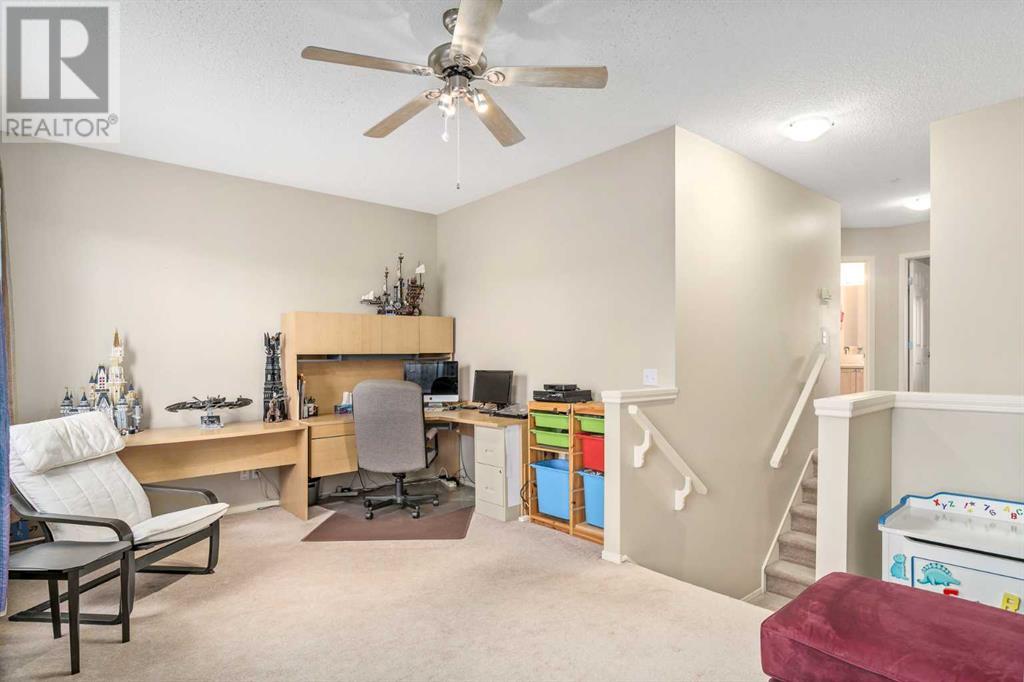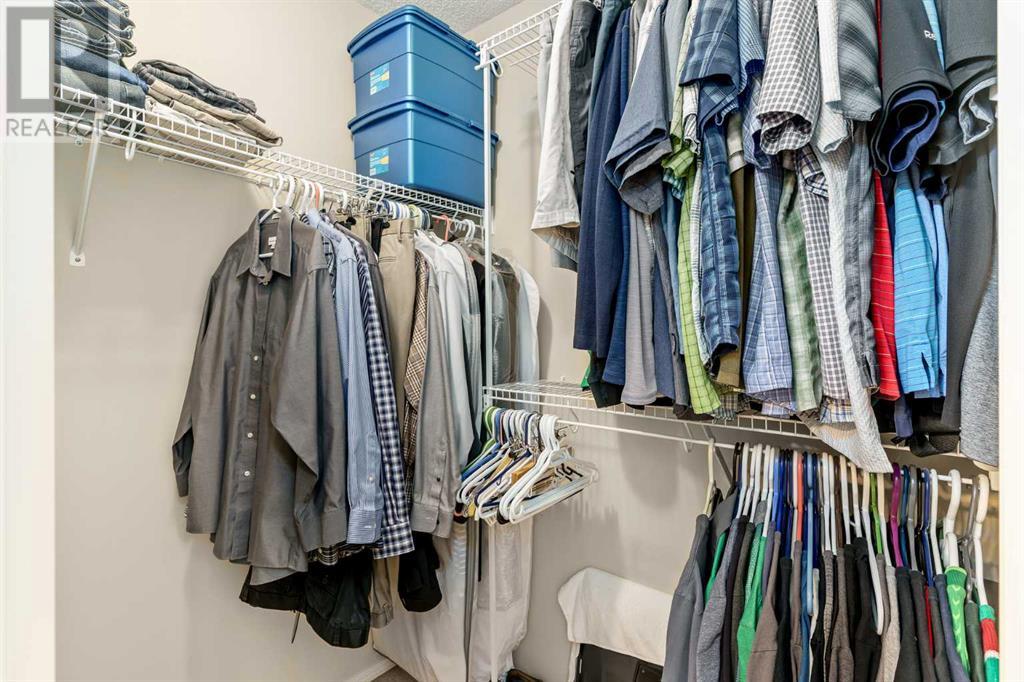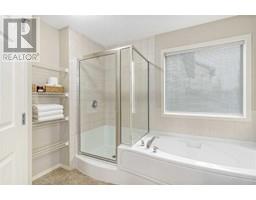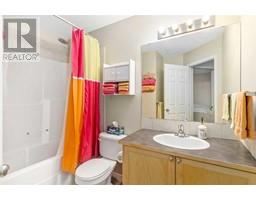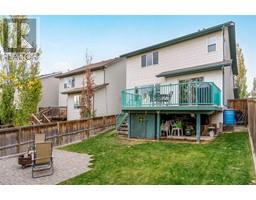Calgary Real Estate Agency
292 Evansbrooke Way Nw Calgary, Alberta T3P 1H2
$680,000
**OPEN HOUSE SATURDAY NOVEMBER 2ND, 1-3 PM & SUNDAY NOVEMBER 3RD, 1-3 PM ** Welcome to this charming 2-storey home in the heart of Evanston, a coveted family-friendly community. With 4 bedrooms, 3.5 bathrooms, this home offers 2,600 sq. ft. of total living space on a 3,950 sq. ft. lot—perfect for your family. Step inside to a cozy living room with a gas fireplace, ideal for relaxing evenings. Your open-concept kitchen provides tons of counter space for all your cooking needs, a convenient walk-through pantry, and a new LG dishwasher (2021). The adjacent dining area opens to a raised, low-maintenance deck with durable aluminium railing, perfect for outdoor dining and relaxing, with extra storage underneath. Upstairs, you’ll find 3 bedrooms, including a primary suite with a separate shower, soaker tub, and walk-in closet. Your fully finished basement features a rec room with a bar area—great for entertaining, completed with an additional bedroom and full bath to provide extra convenience for guests or older children. The bonus room adds flexibility for a playroom, home office, or family space. Your double-attached garage features a built-in workbench, ideal for your DIY projects, hobbies, or extra storage needs. Built by Homes by Avi and lovingly cared for by the original owners, this home is close to schools, parks, Creekside Shopping Centre, and major routes like Stoney and Deerfoot Trail. Don’t miss out on the chance to make this wonderful home yours! (id:41531)
Open House
This property has open houses!
1:00 pm
Ends at:3:00 pm
1:00 pm
Ends at:3:00 pm
Property Details
| MLS® Number | A2174113 |
| Property Type | Single Family |
| Community Name | Evanston |
| Amenities Near By | Schools, Shopping |
| Parking Space Total | 4 |
| Plan | 0510936 |
| Structure | Deck |
Building
| Bathroom Total | 4 |
| Bedrooms Above Ground | 3 |
| Bedrooms Below Ground | 1 |
| Bedrooms Total | 4 |
| Appliances | Refrigerator, Range - Electric, Dishwasher, Dryer, Freezer, Microwave Range Hood Combo, Window Coverings, Garage Door Opener, Washer & Dryer |
| Basement Development | Finished |
| Basement Type | Full (finished) |
| Constructed Date | 2005 |
| Construction Style Attachment | Detached |
| Cooling Type | Central Air Conditioning |
| Exterior Finish | Vinyl Siding |
| Fireplace Present | Yes |
| Fireplace Total | 1 |
| Flooring Type | Carpeted, Hardwood, Linoleum, Vinyl |
| Foundation Type | Poured Concrete |
| Half Bath Total | 1 |
| Heating Fuel | Natural Gas |
| Heating Type | Forced Air |
| Stories Total | 2 |
| Size Interior | 1853 Sqft |
| Total Finished Area | 1853 Sqft |
| Type | House |
Parking
| Attached Garage | 2 |
Land
| Acreage | No |
| Fence Type | Fence |
| Land Amenities | Schools, Shopping |
| Size Frontage | 12.41 M |
| Size Irregular | 3950.36 |
| Size Total | 3950.36 Sqft|0-4,050 Sqft |
| Size Total Text | 3950.36 Sqft|0-4,050 Sqft |
| Zoning Description | R-g |
Rooms
| Level | Type | Length | Width | Dimensions |
|---|---|---|---|---|
| Second Level | 4pc Bathroom | 8.83 Ft x 7.25 Ft | ||
| Second Level | 4pc Bathroom | 11.67 Ft x 9.83 Ft | ||
| Second Level | Bedroom | 9.00 Ft x 11.42 Ft | ||
| Second Level | Bedroom | 11.58 Ft x 10.92 Ft | ||
| Second Level | Family Room | 19.08 Ft x 12.42 Ft | ||
| Second Level | Primary Bedroom | 15.58 Ft x 14.67 Ft | ||
| Basement | 4pc Bathroom | 10.75 Ft x 5.67 Ft | ||
| Basement | Bedroom | 11.00 Ft x 14.67 Ft | ||
| Basement | Recreational, Games Room | 14.67 Ft x 28.00 Ft | ||
| Basement | Furnace | 9.50 Ft x 10.42 Ft | ||
| Main Level | 2pc Bathroom | 3.58 Ft x 7.50 Ft | ||
| Main Level | Dining Room | 11.00 Ft x 9.17 Ft | ||
| Main Level | Foyer | 11.67 Ft x 11.50 Ft | ||
| Main Level | Kitchen | 11.00 Ft x 9.83 Ft | ||
| Main Level | Laundry Room | 9.00 Ft x 11.42 Ft | ||
| Main Level | Living Room | 14.08 Ft x 17.00 Ft |
https://www.realtor.ca/real-estate/27573746/292-evansbrooke-way-nw-calgary-evanston
Interested?
Contact us for more information
















