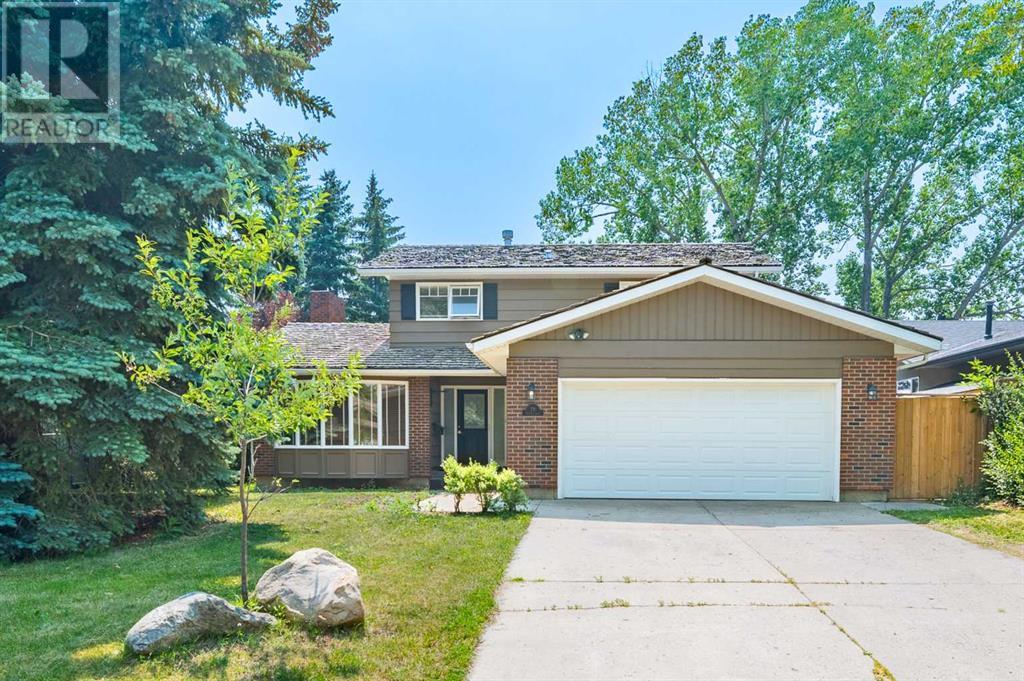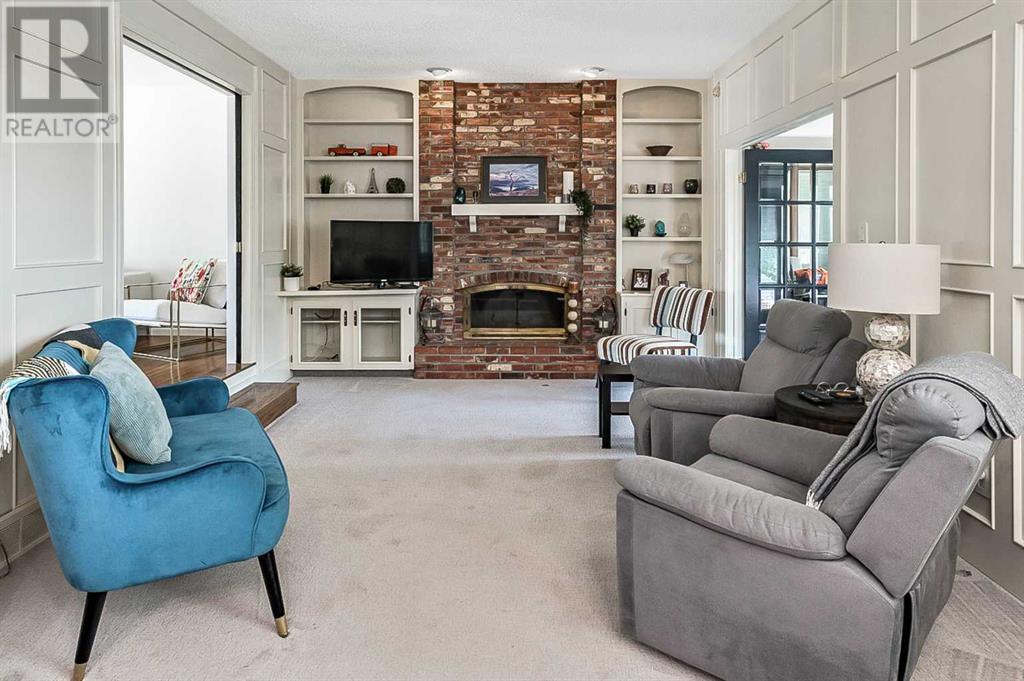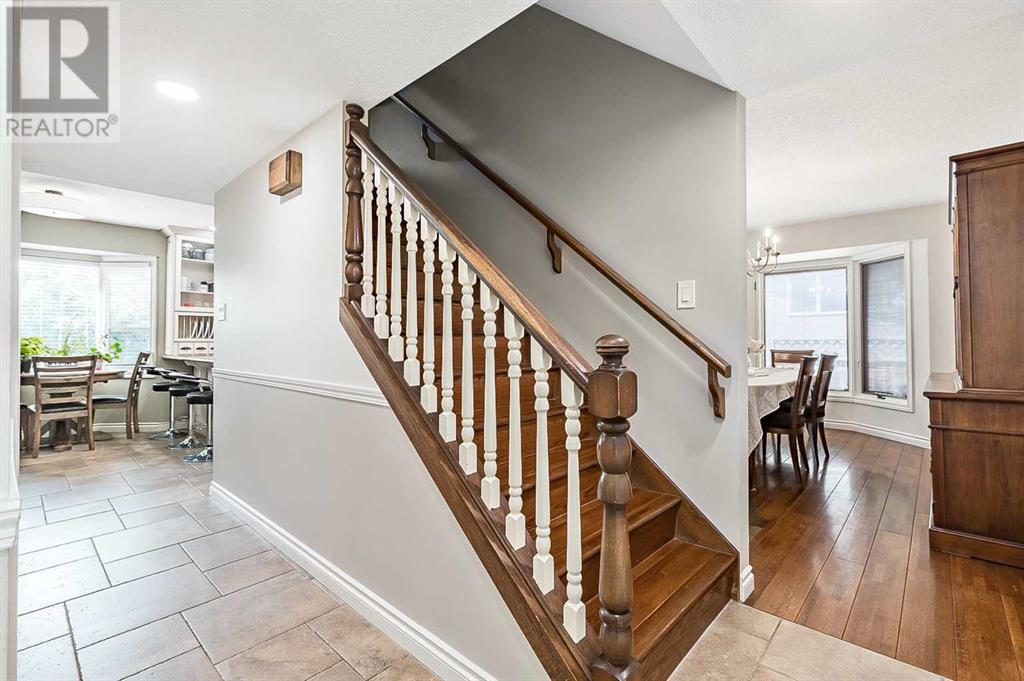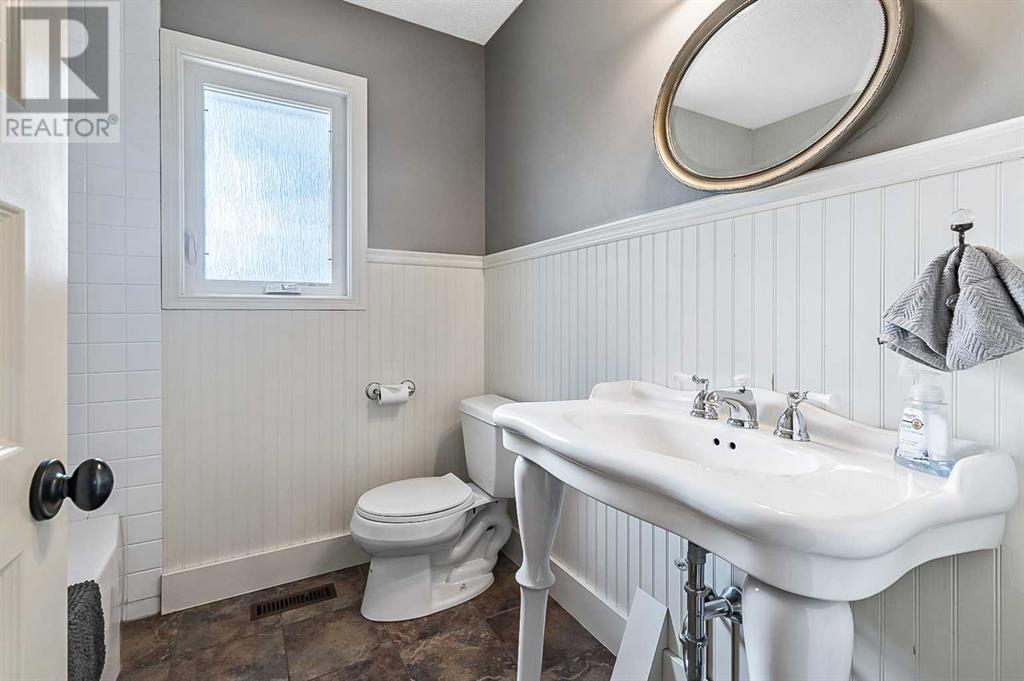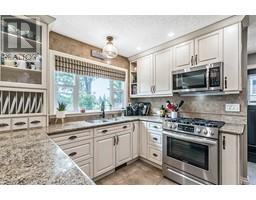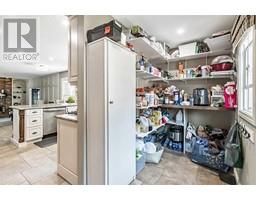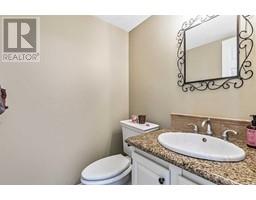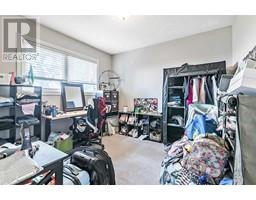4 Bedroom
4 Bathroom
2140 sqft
Fireplace
None
Forced Air
Landscaped
$699,900
This beautifully designed home boasts charm and character, enhanced by thoughtful renovations. Unique in its layout, it features a large living room with Whiskey Barrel hardwood floors, a spacious dining room with side yard access, and a family room connected to the breakfast nook and kitchen. The sunroom, accessible from the family room, offers versatile space for an office, playroom, or exercise area. The bright kitchen, with a south-facing window overlooking a mature backyard adorned with lilac bushes, perennials, and trees, includes a large deck with a gas line and hot tub wiring. It also features granite countertops, an eat-up bar, a newer gas range, and a Butler’s pantry/mudroom with laundry hookups. Upstairs, you'll find four generous bedrooms, including a Primary suite with a 4-piece ensuite and a 4-piece family bath. The finished basement includes a recreation room, another 4-piece bath, a media/office room with built-in shelving, a laundry room with a sink, and a separate storage room. The location is exceptional, directly across from Suntree Park thats linked to Okotoks' Pathway system, close to the Rec Centre, schools, shopping, and main roads for commuters. This home offers an ideal blend of location, features, and convenience—come see it for yourself! (id:41531)
Property Details
|
MLS® Number
|
A2152739 |
|
Property Type
|
Single Family |
|
Community Name
|
Suntree Heights |
|
Amenities Near By
|
Park, Schools |
|
Features
|
No Neighbours Behind, French Door, No Smoking Home |
|
Parking Space Total
|
4 |
|
Plan
|
7610710 |
|
Structure
|
Deck |
Building
|
Bathroom Total
|
4 |
|
Bedrooms Above Ground
|
4 |
|
Bedrooms Total
|
4 |
|
Appliances
|
Refrigerator, Gas Stove(s), Dishwasher, Microwave Range Hood Combo, Garage Door Opener, Washer & Dryer |
|
Basement Development
|
Finished |
|
Basement Type
|
Full (finished) |
|
Constructed Date
|
1978 |
|
Construction Material
|
Wood Frame |
|
Construction Style Attachment
|
Detached |
|
Cooling Type
|
None |
|
Exterior Finish
|
Brick |
|
Fireplace Present
|
Yes |
|
Fireplace Total
|
1 |
|
Flooring Type
|
Carpeted, Ceramic Tile, Hardwood |
|
Foundation Type
|
Poured Concrete |
|
Half Bath Total
|
1 |
|
Heating Type
|
Forced Air |
|
Stories Total
|
2 |
|
Size Interior
|
2140 Sqft |
|
Total Finished Area
|
2140 Sqft |
|
Type
|
House |
Parking
Land
|
Acreage
|
No |
|
Fence Type
|
Fence |
|
Land Amenities
|
Park, Schools |
|
Landscape Features
|
Landscaped |
|
Size Frontage
|
16.1 M |
|
Size Irregular
|
7104.00 |
|
Size Total
|
7104 Sqft|4,051 - 7,250 Sqft |
|
Size Total Text
|
7104 Sqft|4,051 - 7,250 Sqft |
|
Zoning Description
|
Tn |
Rooms
| Level |
Type |
Length |
Width |
Dimensions |
|
Basement |
Other |
|
|
10.50 Ft x 11.25 Ft |
|
Basement |
Media |
|
|
14.50 Ft x 15.08 Ft |
|
Basement |
Laundry Room |
|
|
11.00 Ft x 11.17 Ft |
|
Basement |
4pc Bathroom |
|
|
.00 Ft x .00 Ft |
|
Main Level |
Other |
|
|
4.17 Ft x 8.75 Ft |
|
Main Level |
Living Room |
|
|
13.33 Ft x 16.42 Ft |
|
Main Level |
Family Room |
|
|
12.17 Ft x 16.42 Ft |
|
Main Level |
Sunroom |
|
|
12.33 Ft x 18.58 Ft |
|
Main Level |
Breakfast |
|
|
6.75 Ft x 11.67 Ft |
|
Main Level |
Kitchen |
|
|
10.67 Ft x 12.25 Ft |
|
Main Level |
Dining Room |
|
|
11.42 Ft x 13.00 Ft |
|
Main Level |
Other |
|
|
5.00 Ft x 12.33 Ft |
|
Main Level |
2pc Bathroom |
|
|
.00 Ft x .00 Ft |
|
Upper Level |
Primary Bedroom |
|
|
12.83 Ft x 13.83 Ft |
|
Upper Level |
Bedroom |
|
|
9.25 Ft x 11.42 Ft |
|
Upper Level |
Bedroom |
|
|
9.25 Ft x 11.67 Ft |
|
Upper Level |
Bedroom |
|
|
9.58 Ft x 10.17 Ft |
|
Upper Level |
3pc Bathroom |
|
|
.00 Ft x .00 Ft |
|
Upper Level |
4pc Bathroom |
|
|
.00 Ft x .00 Ft |
https://www.realtor.ca/real-estate/27217894/29-suntree-lane-okotoks-suntree-heights
