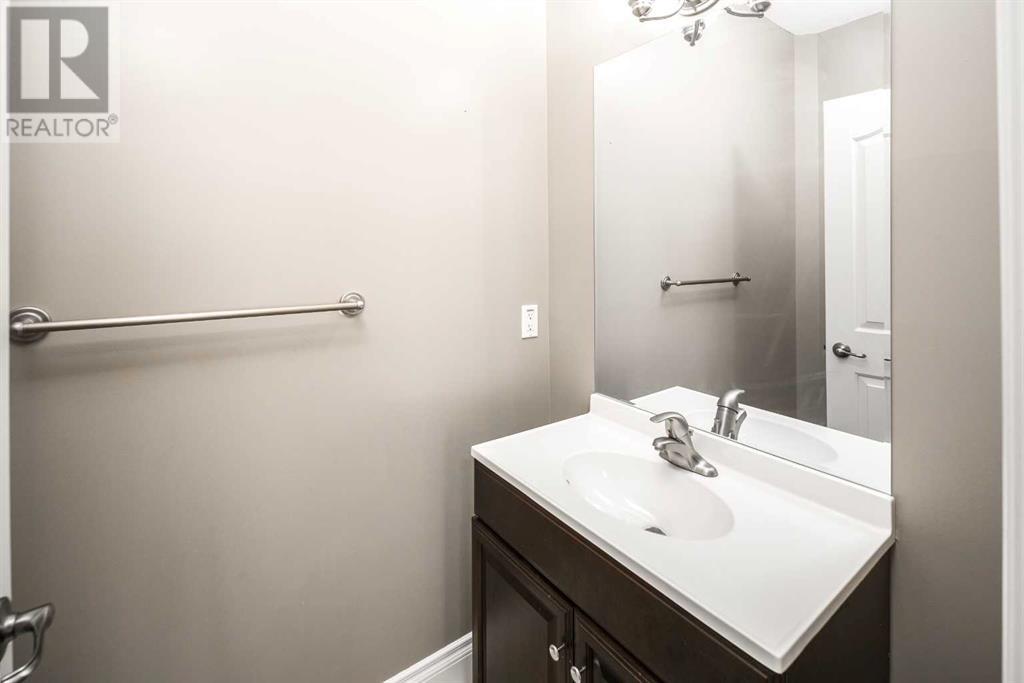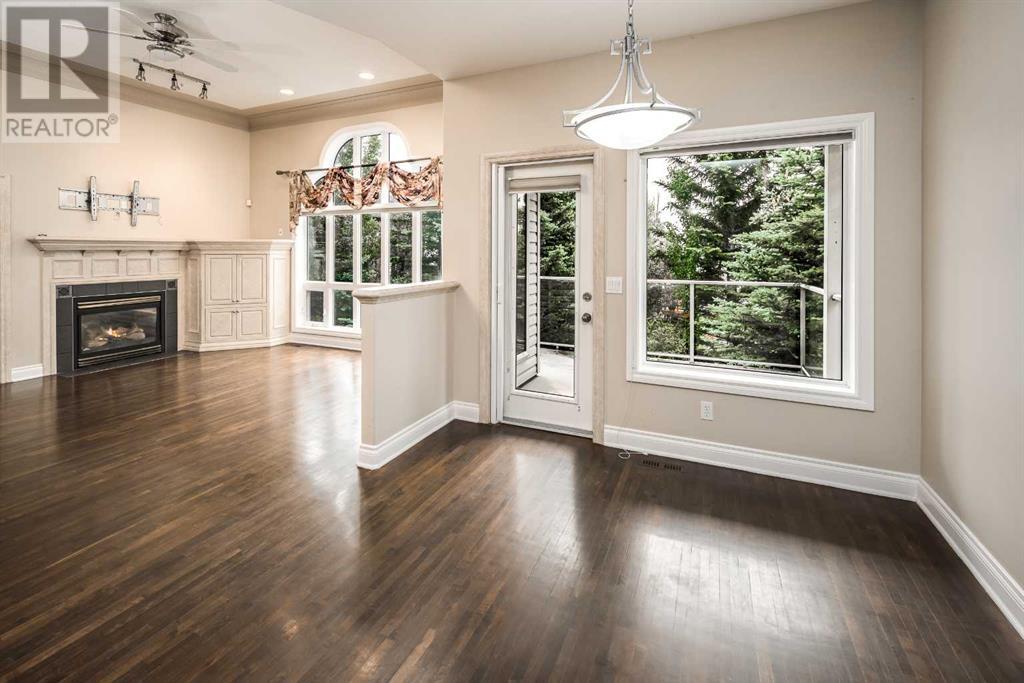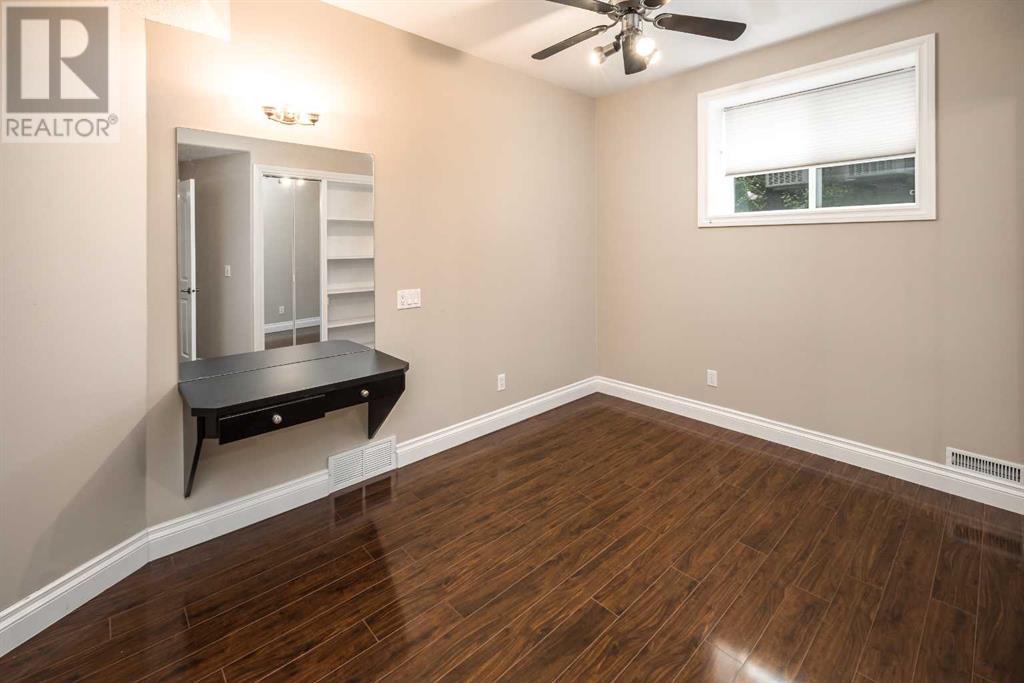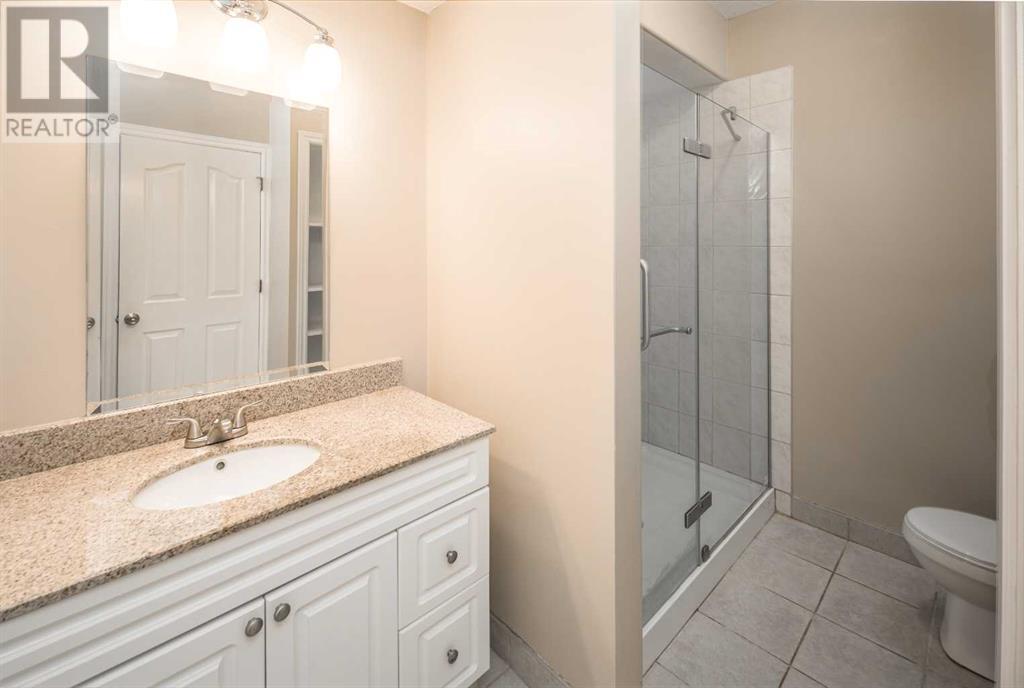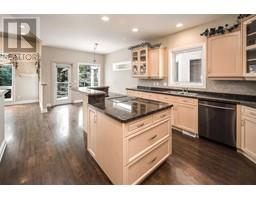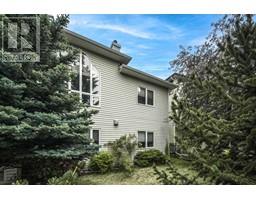4 Bedroom
4 Bathroom
1732.1 sqft
Bungalow
Fireplace
Central Air Conditioning, See Remarks
Other, Forced Air
$1,089,000
Location! Location! Location!Walkout Luxurious Bungalow with Upgrades in highly desirable community in Signal Hill! Welcome to this Stunning house boasting over 3300 sq ft of living space, perfectly designed for comfort and style. A Must-See Property! Step inside and be captivated by the 9' and 11' ceilings on the main level, 9' ceiling in basement. creating an open and airy ambiance. Four-bedroom + den home +walk-out basement.No carpet home! Significant Newly upgraded includes: One new Air condition (2023), The appliances including newer fridge, microwave and dishwasher, Reno countertop with a large island make the kitchen a dream for any chef. Relative newer roofing. Newer hardwood flooring in Main office and master bedroom and stairs. Cozy up by one of the two gas fireplaces, adding charm to those family time! The main floor offers master bedroom with huge Ensuite 5P bathroom and good size closets, also features convenience and practicality with a large laundry area, making household chores a breeze. Parking is a breeze with the oversized 22'x21.92' double attached heated garage, ensuring your vehicles stay protected year-round. Enjoy outdoor living with both the upper and lower decks, complete with gas connections, perfect for hosting summer barbecues. With a south-facing backyard, you'll bask in sunlight throughout the day. Location couldn't be better! With famous public and private schools (3 mins to Griffith Woods School, 2 mins to Ernest Manning High School, 3 mins to Rundle College, 8 mins to Webber Academy), 1 min to bus stop, 4 mins to WB 69 Street C-Train Station, and shopping centers nearby, steps to Westside Recreation Centre, 4 mins to Strathcona South Ravine, you'll have everything within reach.Enjoy your unforgettable memories in your new home. Don't miss out on this incredible opportunity to own a truly remarkable property. Awesome neighbourhood! Open House: 2 pm-4 pm July 27 & July 28 , 2024. (id:41531)
Property Details
|
MLS® Number
|
A2134564 |
|
Property Type
|
Single Family |
|
Community Name
|
Signal Hill |
|
Amenities Near By
|
Park, Playground, Schools, Shopping |
|
Parking Space Total
|
4 |
|
Plan
|
9813414 |
Building
|
Bathroom Total
|
4 |
|
Bedrooms Above Ground
|
1 |
|
Bedrooms Below Ground
|
3 |
|
Bedrooms Total
|
4 |
|
Appliances
|
Washer, Refrigerator, Dishwasher, Dryer, Microwave, Oven - Built-in, Hood Fan, Window Coverings, Washer/dryer Stack-up |
|
Architectural Style
|
Bungalow |
|
Basement Development
|
Finished |
|
Basement Features
|
Walk Out |
|
Basement Type
|
Full (finished) |
|
Constructed Date
|
1999 |
|
Construction Material
|
Wood Frame |
|
Construction Style Attachment
|
Detached |
|
Cooling Type
|
Central Air Conditioning, See Remarks |
|
Exterior Finish
|
Stone, Vinyl Siding |
|
Fireplace Present
|
Yes |
|
Fireplace Total
|
2 |
|
Flooring Type
|
Hardwood, Laminate, Tile |
|
Foundation Type
|
Poured Concrete |
|
Half Bath Total
|
1 |
|
Heating Fuel
|
Natural Gas |
|
Heating Type
|
Other, Forced Air |
|
Stories Total
|
1 |
|
Size Interior
|
1732.1 Sqft |
|
Total Finished Area
|
1732.1 Sqft |
|
Type
|
House |
Parking
Land
|
Acreage
|
No |
|
Fence Type
|
Partially Fenced |
|
Land Amenities
|
Park, Playground, Schools, Shopping |
|
Size Frontage
|
15.11 M |
|
Size Irregular
|
514.00 |
|
Size Total
|
514 M2|4,051 - 7,250 Sqft |
|
Size Total Text
|
514 M2|4,051 - 7,250 Sqft |
|
Zoning Description
|
R-c1 |
Rooms
| Level |
Type |
Length |
Width |
Dimensions |
|
Basement |
Other |
|
|
4.83 Ft x 3.75 Ft |
|
Basement |
Bedroom |
|
|
13.17 Ft x 11.00 Ft |
|
Basement |
4pc Bathroom |
|
|
8.58 Ft x 4.83 Ft |
|
Basement |
Bedroom |
|
|
13.75 Ft x 8.75 Ft |
|
Basement |
Family Room |
|
|
23.83 Ft x 26.58 Ft |
|
Basement |
Other |
|
|
4.83 Ft x 8.00 Ft |
|
Basement |
Den |
|
|
6.75 Ft x 7.25 Ft |
|
Basement |
Laundry Room |
|
|
5.00 Ft x 6.75 Ft |
|
Basement |
Furnace |
|
|
9.33 Ft x 12.00 Ft |
|
Basement |
3pc Bathroom |
|
|
9.75 Ft x 6.83 Ft |
|
Basement |
Bedroom |
|
|
12.58 Ft x 9.00 Ft |
|
Main Level |
Laundry Room |
|
|
4.67 Ft x 8.33 Ft |
|
Main Level |
Other |
|
|
6.42 Ft x 6.67 Ft |
|
Main Level |
Office |
|
|
10.33 Ft x 9.25 Ft |
|
Main Level |
2pc Bathroom |
|
|
4.00 Ft x 7.00 Ft |
|
Main Level |
Dining Room |
|
|
13.17 Ft x 10.00 Ft |
|
Main Level |
Foyer |
|
|
9.25 Ft x 16.00 Ft |
|
Main Level |
Kitchen |
|
|
15.33 Ft x 13.50 Ft |
|
Main Level |
Breakfast |
|
|
11.17 Ft x 11.00 Ft |
|
Main Level |
Living Room |
|
|
15.00 Ft x 17.58 Ft |
|
Main Level |
Primary Bedroom |
|
|
13.67 Ft x 12.92 Ft |
|
Main Level |
5pc Bathroom |
|
|
12.08 Ft x 13.67 Ft |
|
Main Level |
Other |
|
|
4.92 Ft x 6.00 Ft |
|
Main Level |
Other |
|
|
5.00 Ft x 6.00 Ft |
https://www.realtor.ca/real-estate/26931373/29-simcoe-gate-sw-calgary-signal-hill







