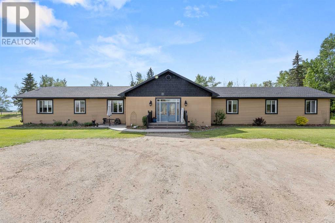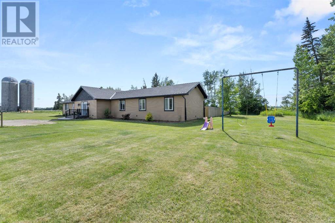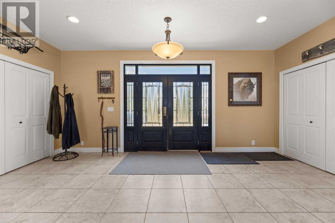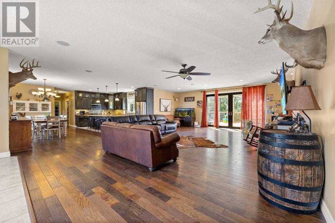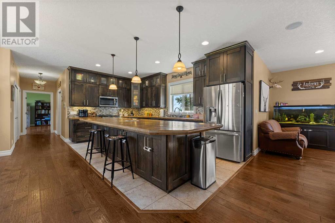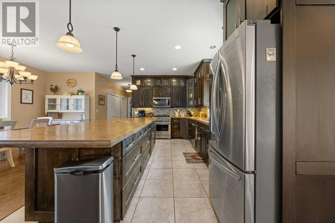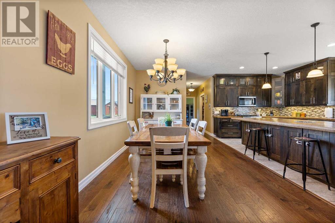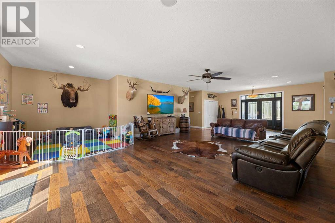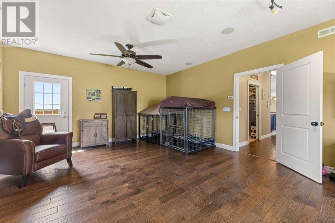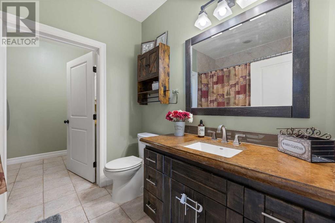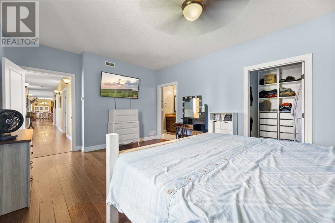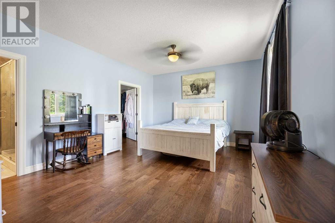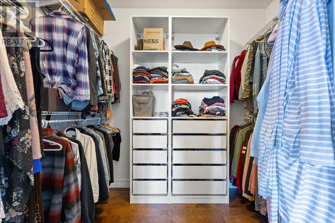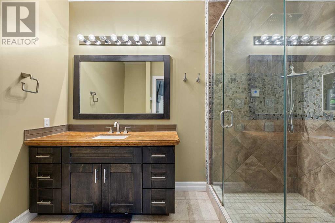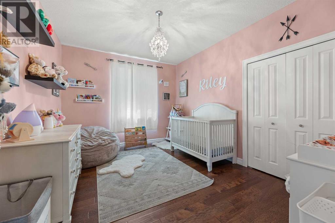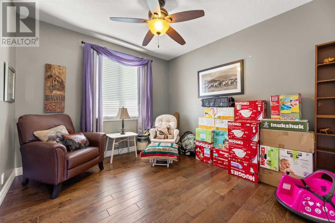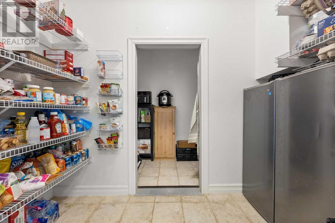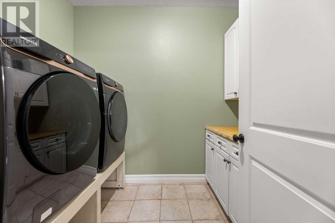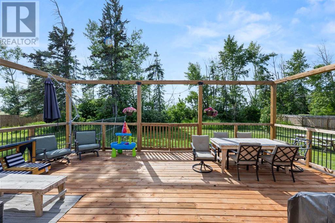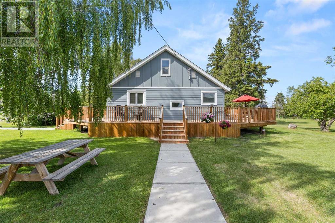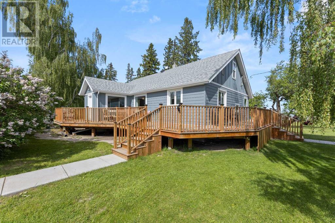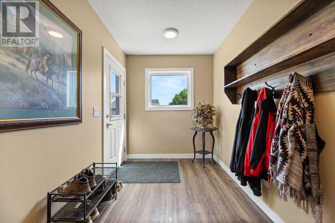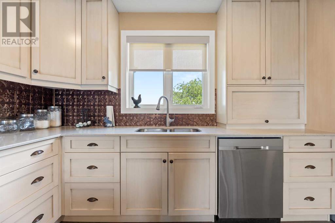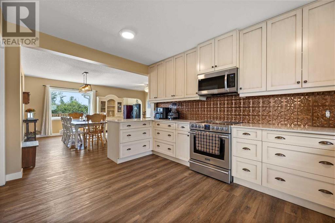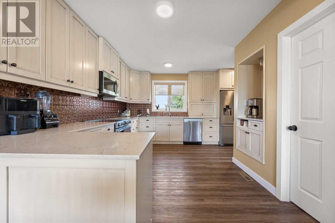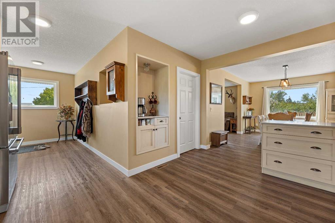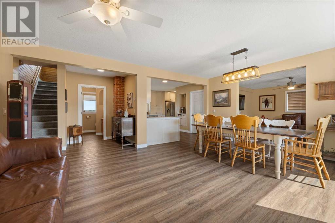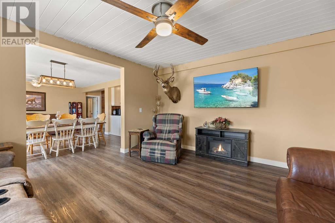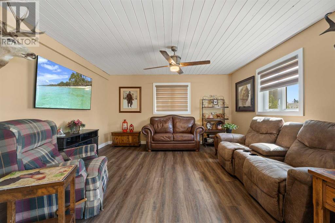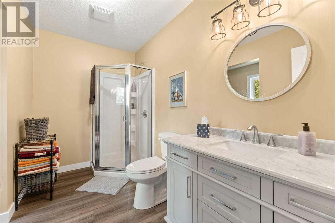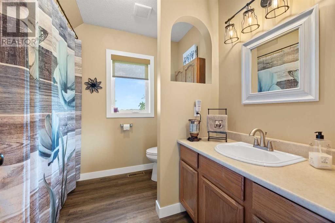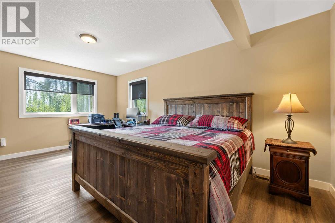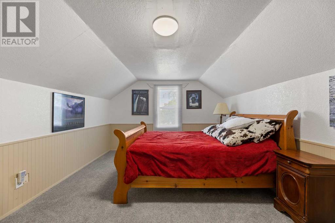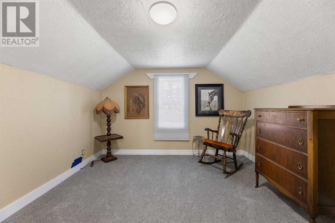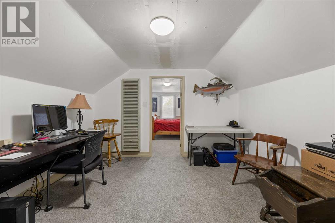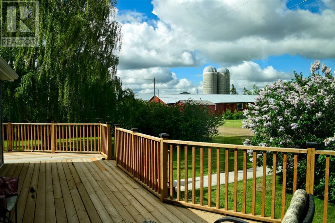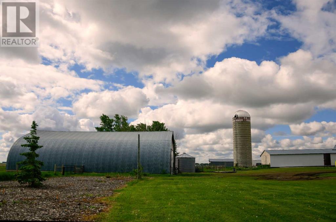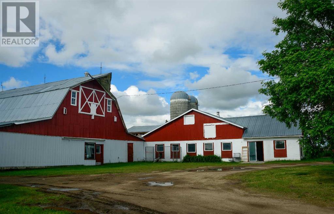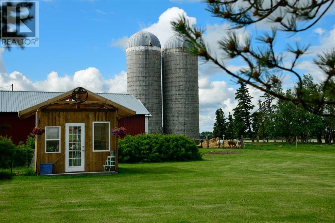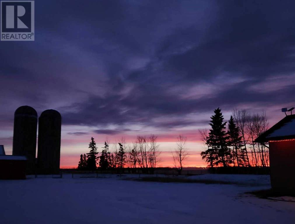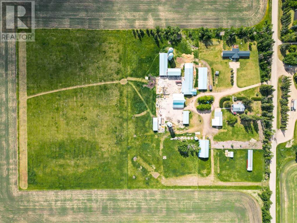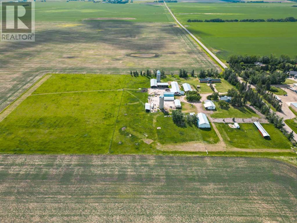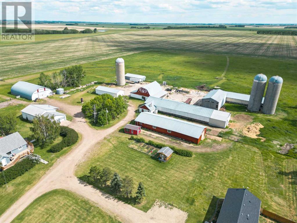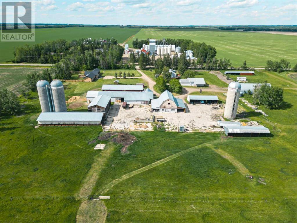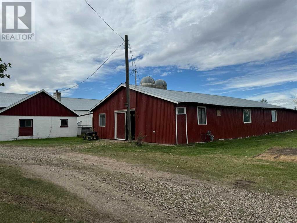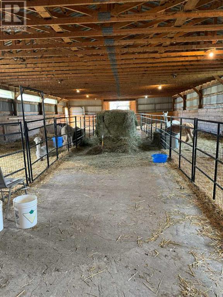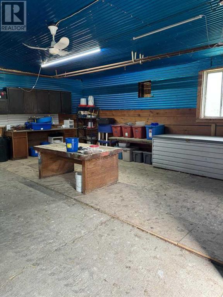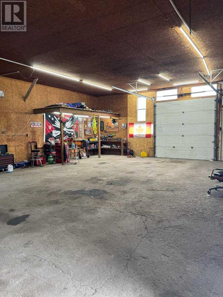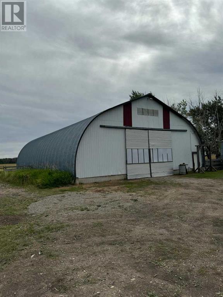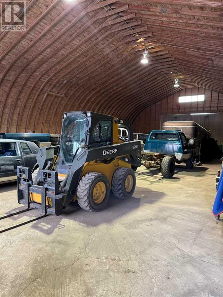3 Bedroom
2 Bathroom
3114 sqft
Bungalow
None
In Floor Heating
Acreage
Garden Area
$1,499,000
Nestled on a picturesque 19.96-acre property 10 minutes northeast of Olds on pavement, this meticulously maintained farm, featuring 2 homes, offers a rare blend of modern comfort, agricultural potential, and serene rural living. The centerpiece of thisremarkable property is a 2012 executive ranch-style home. Upon entering, you're greeted by soaring ceilings and an open-concept living area, featuring custom maple cabinetry, engineered hardwood, and in-floor heating throughout for year-round comfort. The spacious primary bedroom includes a lavish ensuite bathroom, while two additional bedrooms and a 4-piece bathroom provide ample space for family or guests. A walk-throughpantry and abundant storage ensure convenience and functionality. Recent updates to the main home include a new boiler and upgraded appliances, including brand new washer/dryer. Outdoor features a landscaped front yard, concrete patio, Edge-It curbing and a fenced backyard to enhance privacy, while a back deck offers an additional relaxation area. Adjacent to the main residence stands a charming 1949, 2-storey farmhouse, meticulously renovated to blend modern comforts with historic charm. This home features 3 bedrooms, a deck, and a private yard, with recent upgrades including new siding (smart board), weeping tile, and foundation coating. New soffit and fascia, along with updated windows throughout, ensure energy efficiency. The kitchen boasts new cupboards and granite countertops, complemented by new appliances. Updated plumbing, wiring, and safety features such as smoke and carbon monoxide detectors provide peace of mind, while a new furnace, hot water tank, and water softener enhance comfort. The home also boasts new doors, custom blinds, and modern ceiling fixtures, new flooring installed on the main level and upstairs, plus the basement has been drywalled. Poured sidewalksand a new wrap-around deck surround the home. The farm infrastructure is equally impressive, featuring essential facilitie s such as a detached two-car garage, a spacious shop, a dedicated wood shop, and milking barn. Three silos will remain on the property. There are over 8 acres of hay and pasture space suitable for both small and large livestock. Significant enhancements to the farmyard include page wire fencing of the front 12 acres and yard, and cross fencing for three separate pastures. Three well supplied water wells ensure reliable water supply to both homes and livestock. Landscaping improvements include the planting of multiple trees, shrubs, and perennials, alongside a greenhouse constructed from treated lumber, as well as mulching of dead tree lines and replanting with seedlings. Updates to the red barn and parlor include new doors. Whether you envision a private retreat, a working farm, or a combination of both, this farmstead promises endless possibilities. Schedule your showing today! (id:41531)
Property Details
|
MLS® Number
|
A2144980 |
|
Property Type
|
Single Family |
|
Features
|
Pvc Window |
|
Structure
|
Barn, Greenhouse, Pole Barn, Silo, Workshop, Deck |
Building
|
Bathroom Total
|
2 |
|
Bedrooms Above Ground
|
3 |
|
Bedrooms Total
|
3 |
|
Appliances
|
Refrigerator, Water Softener, Dishwasher, Stove, Microwave Range Hood Combo, Window Coverings, Garage Door Opener, Washer & Dryer |
|
Architectural Style
|
Bungalow |
|
Basement Development
|
Unfinished |
|
Basement Type
|
Partial (unfinished) |
|
Constructed Date
|
2012 |
|
Construction Material
|
Wood Frame |
|
Construction Style Attachment
|
Detached |
|
Cooling Type
|
None |
|
Exterior Finish
|
Vinyl Siding |
|
Fireplace Present
|
No |
|
Flooring Type
|
Other, Tile |
|
Foundation Type
|
See Remarks, Pillars & Posts, Poured Concrete |
|
Heating Type
|
In Floor Heating |
|
Stories Total
|
1 |
|
Size Interior
|
3114 Sqft |
|
Total Finished Area
|
3114 Sqft |
|
Type
|
House |
|
Utility Water
|
Well |
Parking
Land
|
Acreage
|
Yes |
|
Fence Type
|
Partially Fenced |
|
Landscape Features
|
Garden Area |
|
Sewer
|
Holding Tank, Mound |
|
Size Irregular
|
19.96 |
|
Size Total
|
19.96 Ac|10 - 49 Acres |
|
Size Total Text
|
19.96 Ac|10 - 49 Acres |
|
Zoning Description
|
Ag |
Rooms
| Level |
Type |
Length |
Width |
Dimensions |
|
Main Level |
Other |
|
|
8.00 Ft x 18.75 Ft |
|
Main Level |
Office |
|
|
21.00 Ft x 16.08 Ft |
|
Main Level |
Storage |
|
|
9.75 Ft x 4.42 Ft |
|
Main Level |
Living Room |
|
|
25.50 Ft x 23.00 Ft |
|
Main Level |
Laundry Room |
|
|
8.75 Ft x 6.42 Ft |
|
Main Level |
Bedroom |
|
|
11.00 Ft x 14.33 Ft |
|
Main Level |
3pc Bathroom |
|
|
6.50 Ft x 10.50 Ft |
|
Main Level |
Dining Room |
|
|
6.33 Ft x 19.00 Ft |
|
Main Level |
Pantry |
|
|
10.08 Ft x 4.83 Ft |
|
Main Level |
Kitchen |
|
|
17.00 Ft x 10.25 Ft |
|
Main Level |
4pc Bathroom |
|
|
8.75 Ft x 7.33 Ft |
|
Main Level |
Bedroom |
|
|
10.83 Ft x 14.33 Ft |
|
Main Level |
Primary Bedroom |
|
|
16.75 Ft x 13.00 Ft |
|
Main Level |
Other |
|
|
9.00 Ft x 6.00 Ft |
https://www.realtor.ca/real-estate/27112756/28537-334-township-rural-mountain-view-county
