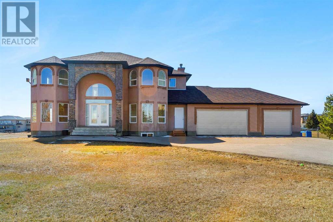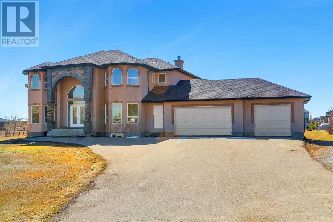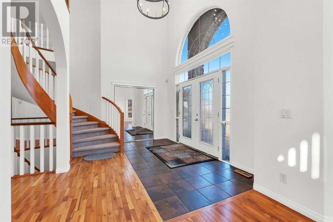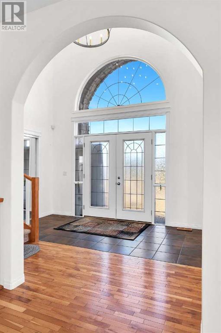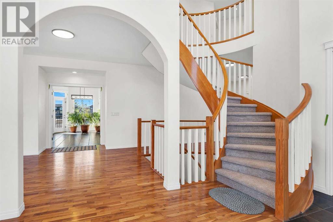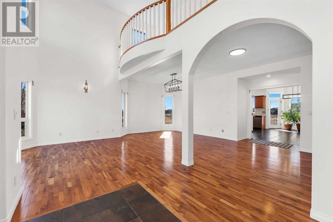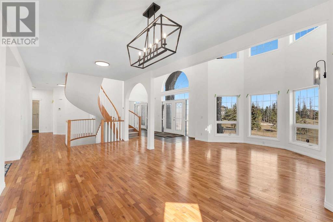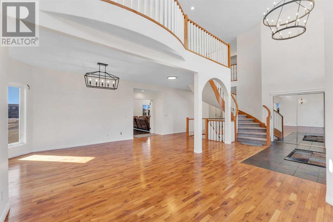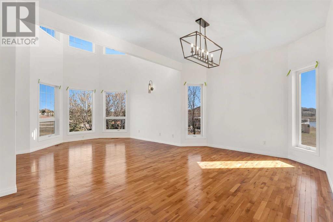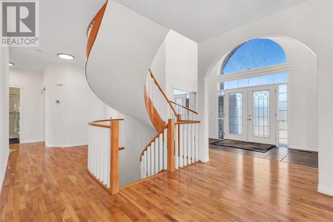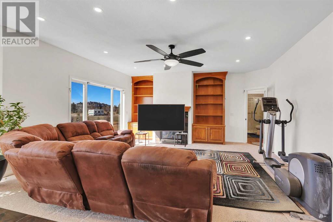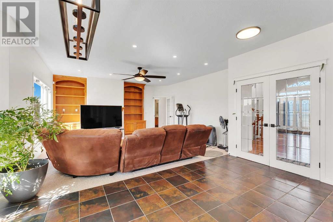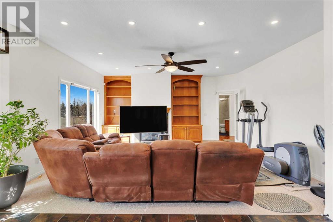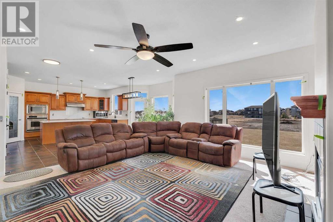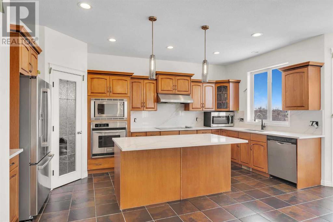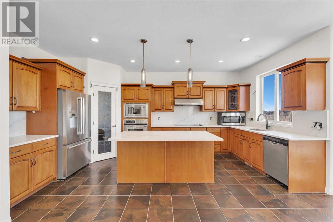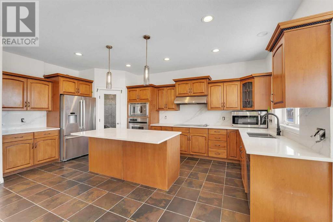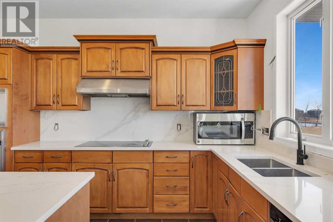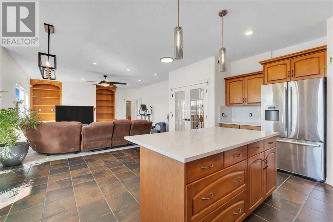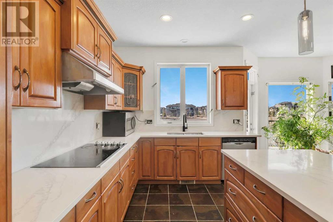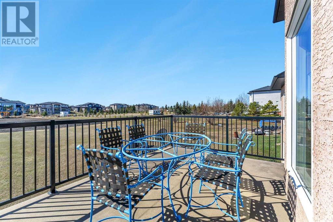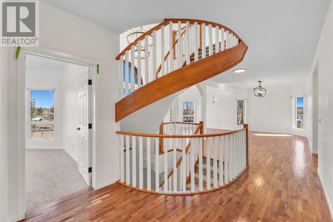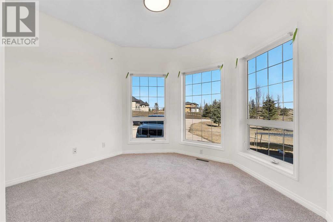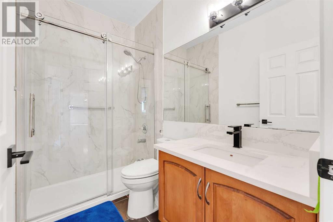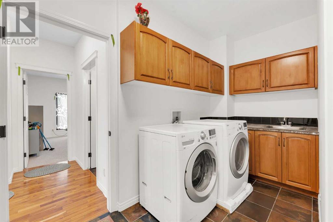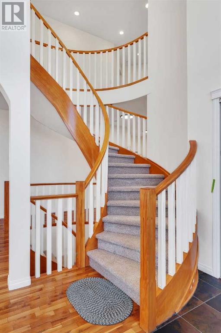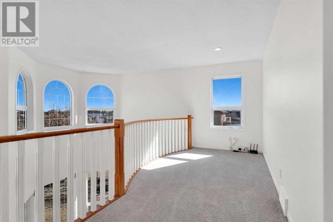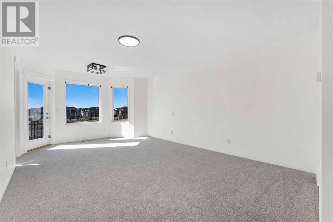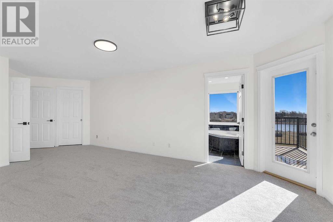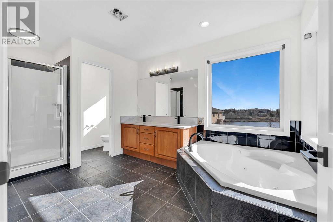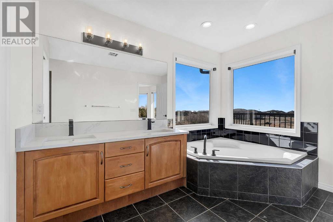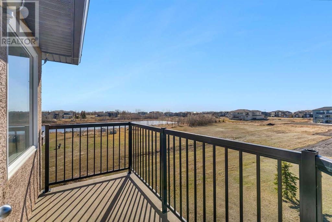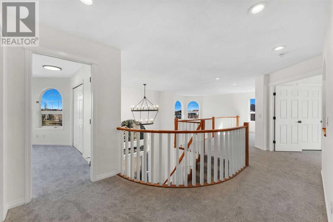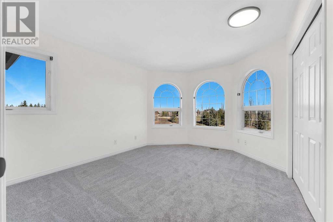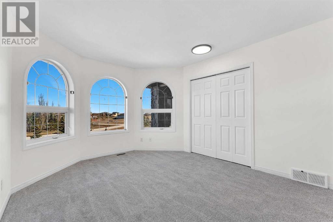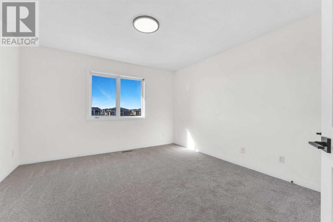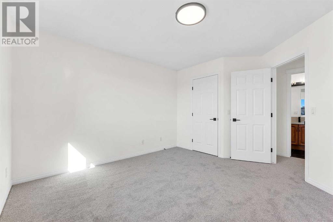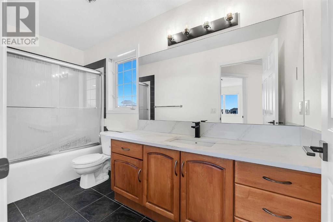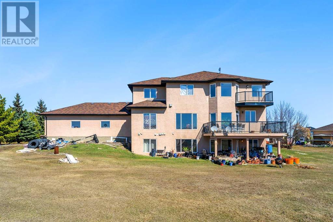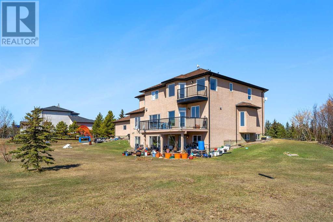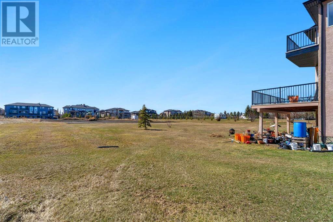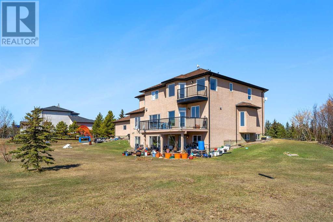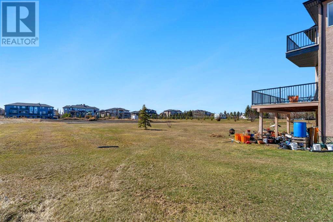9 Bedroom
5 Bathroom
3493.33 sqft
Fireplace
None
Forced Air
Acreage
$1,499,000
This renovated walkout two storey home sits on a two-acre lot in Conrich. As you walk into the home you are greeted by open to above ceilings and a round staircase. The main floor features large living and family room areas for entertaining an open kitchen with south facing windows that bring in lots of natural light, a full four-piece washroom, a bedroom and an office. The upper level has a primary suite and three bedrooms along with a second full washroom. The walkout basement has tons of open space and sunlight with its south facing backyard. The illegal basement suite features four bedrooms and two washrooms, a large living rooms and kitchen. (id:41531)
Property Details
|
MLS® Number
|
A2122564 |
|
Property Type
|
Single Family |
|
Features
|
See Remarks, French Door |
|
Structure
|
Deck |
Building
|
Bathroom Total
|
5 |
|
Bedrooms Above Ground
|
5 |
|
Bedrooms Below Ground
|
4 |
|
Bedrooms Total
|
9 |
|
Appliances
|
Refrigerator, Cooktop - Electric, Dishwasher, Stove, Oven - Built-in, Washer & Dryer |
|
Basement Development
|
Finished |
|
Basement Features
|
Suite |
|
Basement Type
|
Full (finished) |
|
Constructed Date
|
2006 |
|
Construction Material
|
Wood Frame |
|
Construction Style Attachment
|
Detached |
|
Cooling Type
|
None |
|
Fireplace Present
|
Yes |
|
Fireplace Total
|
1 |
|
Flooring Type
|
Carpeted, Ceramic Tile, Hardwood |
|
Foundation Type
|
Poured Concrete |
|
Heating Type
|
Forced Air |
|
Stories Total
|
2 |
|
Size Interior
|
3493.33 Sqft |
|
Total Finished Area
|
3493.33 Sqft |
|
Type
|
House |
Parking
Land
|
Acreage
|
Yes |
|
Fence Type
|
Partially Fenced |
|
Size Irregular
|
2.07 |
|
Size Total
|
2.07 Ac|2 - 4.99 Acres |
|
Size Total Text
|
2.07 Ac|2 - 4.99 Acres |
|
Zoning Description
|
R-1 |
Rooms
| Level |
Type |
Length |
Width |
Dimensions |
|
Second Level |
Primary Bedroom |
|
|
24.33 Ft x 12.58 Ft |
|
Second Level |
Bedroom |
|
|
16.67 Ft x 11.92 Ft |
|
Second Level |
Bedroom |
|
|
14.00 Ft x 12.42 Ft |
|
Second Level |
Bedroom |
|
|
14.00 Ft x 11.25 Ft |
|
Second Level |
4pc Bathroom |
|
|
14.00 Ft x 8.92 Ft |
|
Second Level |
4pc Bathroom |
|
|
11.58 Ft x 5.00 Ft |
|
Lower Level |
Bedroom |
|
|
23.00 Ft x 13.25 Ft |
|
Lower Level |
Bedroom |
|
|
15.08 Ft x 11.17 Ft |
|
Lower Level |
Bedroom |
|
|
15.00 Ft x 10.75 Ft |
|
Lower Level |
Bedroom |
|
|
13.17 Ft x 11.50 Ft |
|
Lower Level |
4pc Bathroom |
|
|
8.00 Ft x 5.00 Ft |
|
Lower Level |
4pc Bathroom |
|
|
10.33 Ft x 8.50 Ft |
|
Main Level |
Living Room/dining Room |
|
|
23.33 Ft x 15.75 Ft |
|
Main Level |
Family Room |
|
|
17.75 Ft x 16.83 Ft |
|
Main Level |
Kitchen |
|
|
17.75 Ft x 11.17 Ft |
|
Main Level |
Other |
|
|
17.33 Ft x 10.25 Ft |
|
Main Level |
Office |
|
|
14.00 Ft x 11.25 Ft |
|
Main Level |
Laundry Room |
|
|
12.00 Ft x 9.25 Ft |
|
Main Level |
Bedroom |
|
|
13.58 Ft x 11.92 Ft |
|
Main Level |
4pc Bathroom |
|
|
8.17 Ft x 5.00 Ft |
https://www.realtor.ca/real-estate/26744813/284099-meadow-ridge-lane-conrich
