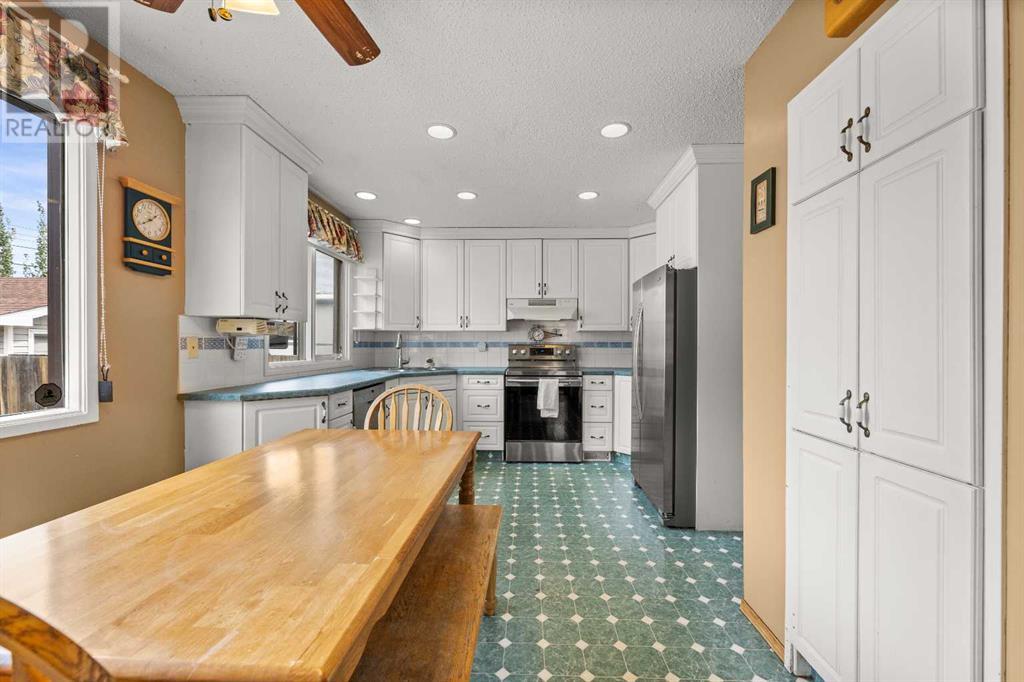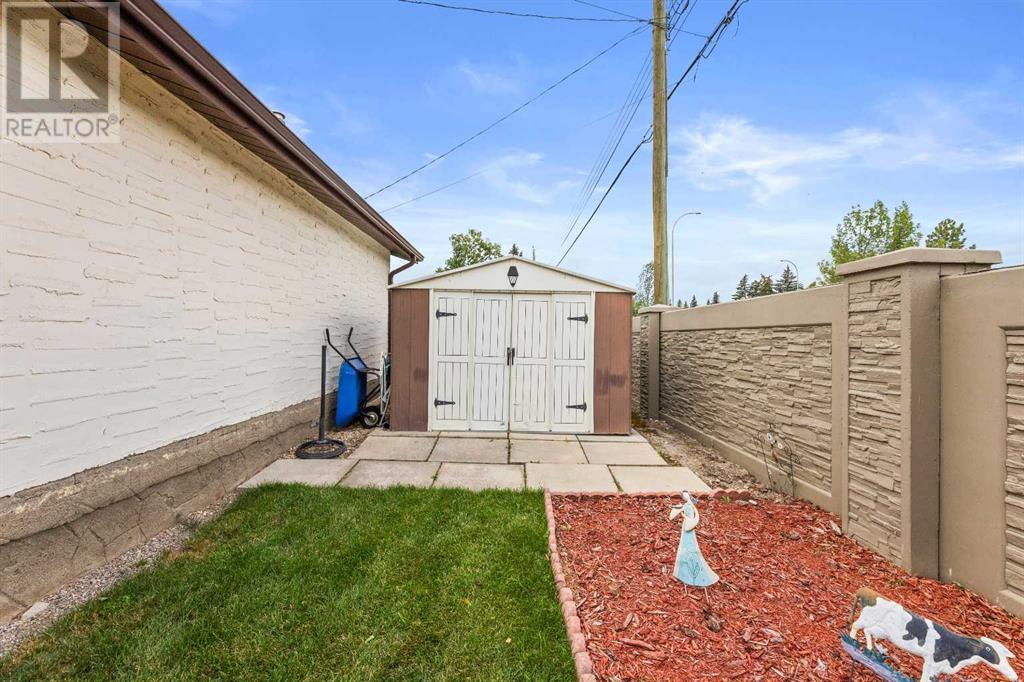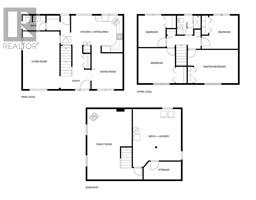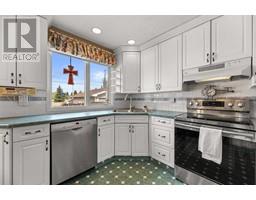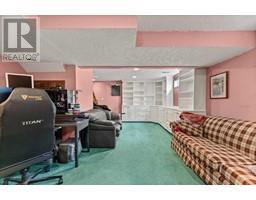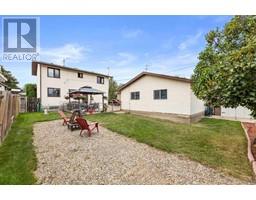4 Bedroom
2 Bathroom
1500 sqft
Fireplace
Central Air Conditioning
Forced Air
Landscaped, Lawn
$599,900
Here is your fabulous opportunity to own a 4 bedroom home with great curb appeal, that you can "make your own" in the family friendly beautiful community of Cedarbrae. This home has been well lived in but not abused, has had upgrades over the years, and is ready for a cosmetic makeover. The main floor offers a large living room, a formal dining room that works very well as a home office, an eat in kitchen, and a 2 piece powder room. The upper level features 4 bedrooms and a full bath. The basement has a good sized family room developed, had a great storage room with shelving, and a good sized laundry / mechanical / storage area. The 24' X 24' garage is insulated and heated, with room to park the cars as well as have a workshop area. The rear yard has a fenced area, a large patio with gazebo, and there is plenty of extra parking. Upgrades that have been done include: 2024 - new furnace , garage door opener, 5-10 years - new kitchen appliances , washer and dryer , shingles, water heater, garage heater, and garage overhead doors. Don't miss out on the great opportunity to put your creative energies to use, and end up with a fabulous home you can enjoy for many years in a great neighborhood, (id:41531)
Property Details
|
MLS® Number
|
A2160326 |
|
Property Type
|
Single Family |
|
Community Name
|
Cedarbrae |
|
Amenities Near By
|
Park, Playground, Recreation Nearby, Schools, Shopping |
|
Features
|
No Neighbours Behind, No Smoking Home, Level |
|
Parking Space Total
|
6 |
|
Plan
|
1200lk |
|
Structure
|
Shed |
Building
|
Bathroom Total
|
2 |
|
Bedrooms Above Ground
|
4 |
|
Bedrooms Total
|
4 |
|
Appliances
|
See Remarks |
|
Basement Development
|
Finished |
|
Basement Type
|
Full (finished) |
|
Constructed Date
|
1973 |
|
Construction Material
|
Wood Frame |
|
Construction Style Attachment
|
Detached |
|
Cooling Type
|
Central Air Conditioning |
|
Exterior Finish
|
Stucco |
|
Fire Protection
|
Smoke Detectors |
|
Fireplace Present
|
Yes |
|
Fireplace Total
|
1 |
|
Flooring Type
|
Carpeted, Ceramic Tile, Laminate, Linoleum |
|
Foundation Type
|
Poured Concrete |
|
Half Bath Total
|
1 |
|
Heating Fuel
|
Natural Gas |
|
Heating Type
|
Forced Air |
|
Stories Total
|
2 |
|
Size Interior
|
1500 Sqft |
|
Total Finished Area
|
1500 Sqft |
|
Type
|
House |
Parking
|
Concrete
|
|
|
Detached Garage
|
2 |
|
Garage
|
|
|
Heated Garage
|
|
Land
|
Acreage
|
No |
|
Fence Type
|
Fence |
|
Land Amenities
|
Park, Playground, Recreation Nearby, Schools, Shopping |
|
Landscape Features
|
Landscaped, Lawn |
|
Size Depth
|
33.6 M |
|
Size Frontage
|
16.7 M |
|
Size Irregular
|
561.00 |
|
Size Total
|
561 M2|4,051 - 7,250 Sqft |
|
Size Total Text
|
561 M2|4,051 - 7,250 Sqft |
|
Zoning Description
|
R-c1 |
Rooms
| Level |
Type |
Length |
Width |
Dimensions |
|
Second Level |
Primary Bedroom |
|
|
13.42 Ft x 10.42 Ft |
|
Second Level |
Bedroom |
|
|
11.67 Ft x 10.42 Ft |
|
Second Level |
Bedroom |
|
|
10.42 Ft x 8.58 Ft |
|
Second Level |
Bedroom |
|
|
10.33 Ft x 8.25 Ft |
|
Second Level |
4pc Bathroom |
|
|
7.83 Ft x 6.17 Ft |
|
Basement |
Family Room |
|
|
22.00 Ft x 12.50 Ft |
|
Basement |
Furnace |
|
|
17.00 Ft x 16.00 Ft |
|
Basement |
Storage |
|
|
11.08 Ft x 6.25 Ft |
|
Main Level |
Living Room |
|
|
18.25 Ft x 11.50 Ft |
|
Main Level |
Dining Room |
|
|
11.25 Ft x 9.42 Ft |
|
Main Level |
Other |
|
|
15.00 Ft x 7.92 Ft |
|
Main Level |
2pc Bathroom |
|
|
7.00 Ft x 4.67 Ft |
|
Main Level |
Other |
|
|
9.42 Ft x 3.58 Ft |
https://www.realtor.ca/real-estate/27340262/2836-cedar-ridge-drive-sw-calgary-cedarbrae




