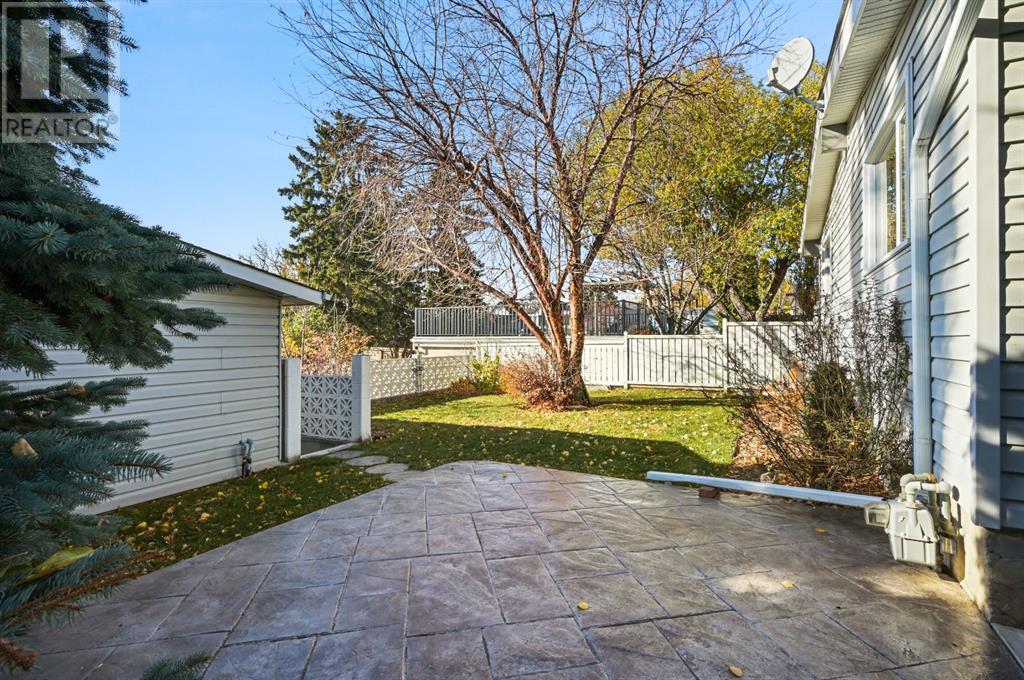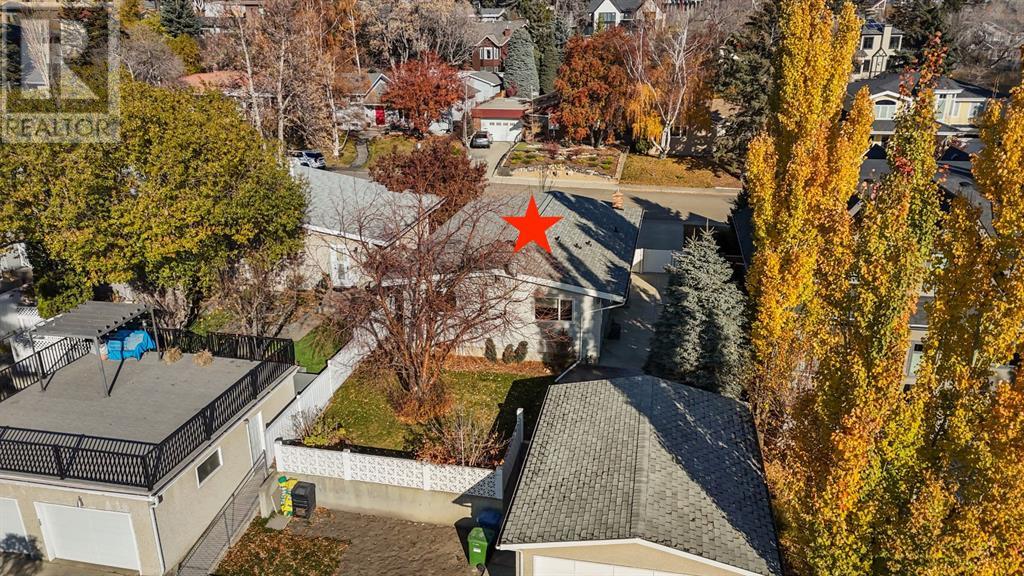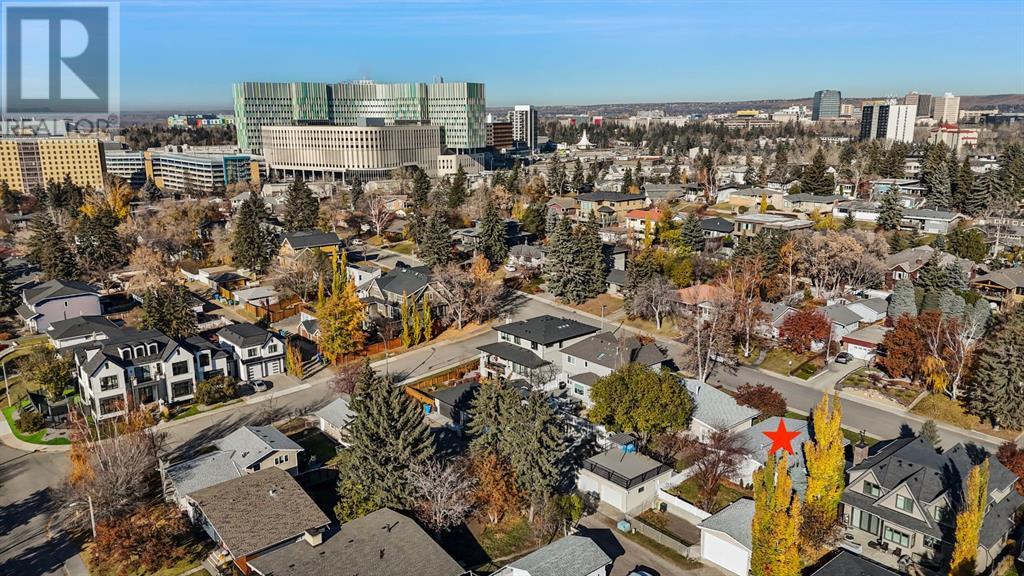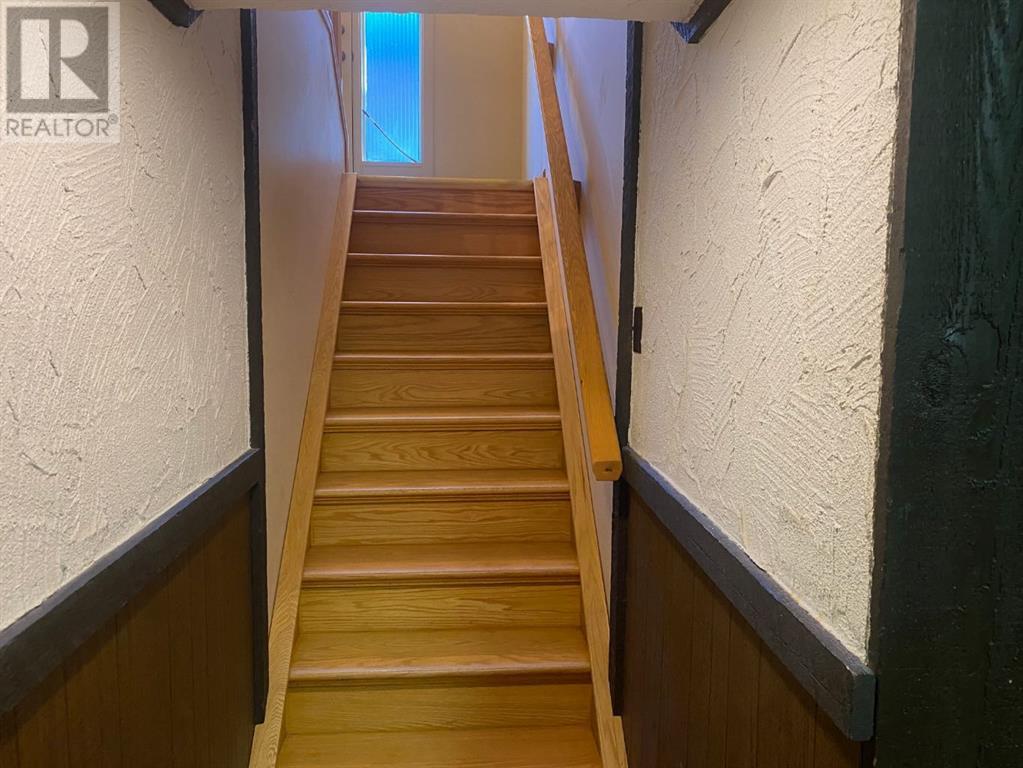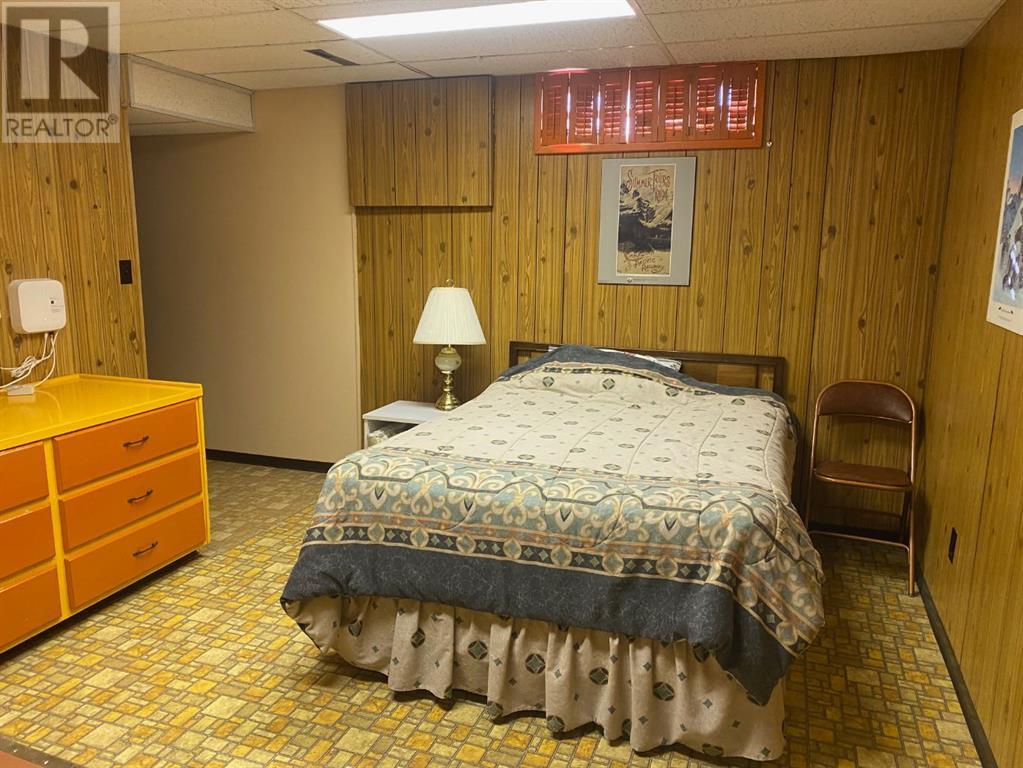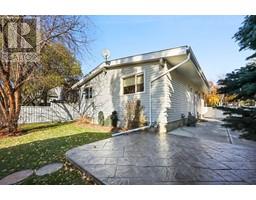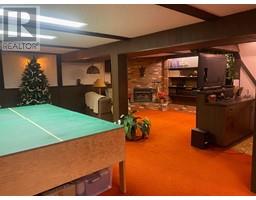Calgary Real Estate Agency
2815 14 Avenue Nw Calgary, Alberta T2N 1N2
4 Bedroom
3 Bathroom
1193.92 sqft
Bungalow
Fireplace
None
Forced Air
$988,000
St Andrews Heights Gem | Solid Bungalow | Lovingly Maintained | 50x120 Lot | Sunny South Yard | Front Driveway | RV Pad | Quiet Street | Ideal property for families, professionals, investors, and developers alike. Few opportunities like this remain in the community, view today. ***Cancelled - Sunday Open House - Cancelled*** (id:41531)
Property Details
| MLS® Number | A2176823 |
| Property Type | Single Family |
| Community Name | St Andrews Heights |
| Amenities Near By | Park, Playground, Recreation Nearby, Schools, Shopping |
| Features | Back Lane |
| Parking Space Total | 2 |
| Plan | 7527gn |
Building
| Bathroom Total | 3 |
| Bedrooms Above Ground | 3 |
| Bedrooms Below Ground | 1 |
| Bedrooms Total | 4 |
| Appliances | Washer, Refrigerator, Dishwasher, Dryer, Microwave Range Hood Combo, Window Coverings, Garage Door Opener, Cooktop - Induction |
| Architectural Style | Bungalow |
| Basement Development | Finished |
| Basement Type | Full (finished) |
| Constructed Date | 1965 |
| Construction Material | Wood Frame |
| Construction Style Attachment | Detached |
| Cooling Type | None |
| Exterior Finish | Vinyl Siding |
| Fireplace Present | Yes |
| Fireplace Total | 1 |
| Flooring Type | Carpeted, Hardwood, Linoleum |
| Foundation Type | Poured Concrete |
| Half Bath Total | 1 |
| Heating Fuel | Natural Gas |
| Heating Type | Forced Air |
| Stories Total | 1 |
| Size Interior | 1193.92 Sqft |
| Total Finished Area | 1193.92 Sqft |
| Type | House |
Parking
| Detached Garage | 2 |
Land
| Acreage | No |
| Fence Type | Fence |
| Land Amenities | Park, Playground, Recreation Nearby, Schools, Shopping |
| Size Depth | 36.57 M |
| Size Frontage | 15.24 M |
| Size Irregular | 558.00 |
| Size Total | 558 M2|4,051 - 7,250 Sqft |
| Size Total Text | 558 M2|4,051 - 7,250 Sqft |
| Zoning Description | R-cg |
Rooms
| Level | Type | Length | Width | Dimensions |
|---|---|---|---|---|
| Lower Level | Family Room | 15.33 Ft x 15.25 Ft | ||
| Lower Level | Recreational, Games Room | 27.25 Ft x 12.00 Ft | ||
| Lower Level | Bedroom | 12.08 Ft x 11.00 Ft | ||
| Lower Level | 3pc Bathroom | Measurements not available | ||
| Main Level | Living Room | 17.00 Ft x 13.00 Ft | ||
| Main Level | Kitchen | 12.92 Ft x 9.33 Ft | ||
| Main Level | Primary Bedroom | 12.00 Ft x 11.42 Ft | ||
| Main Level | 2pc Bathroom | Measurements not available | ||
| Main Level | Bedroom | 10.50 Ft x 9.67 Ft | ||
| Main Level | Bedroom | 9.67 Ft x 8.83 Ft | ||
| Main Level | 4pc Bathroom | Measurements not available |
https://www.realtor.ca/real-estate/27608345/2815-14-avenue-nw-calgary-st-andrews-heights
Interested?
Contact us for more information





