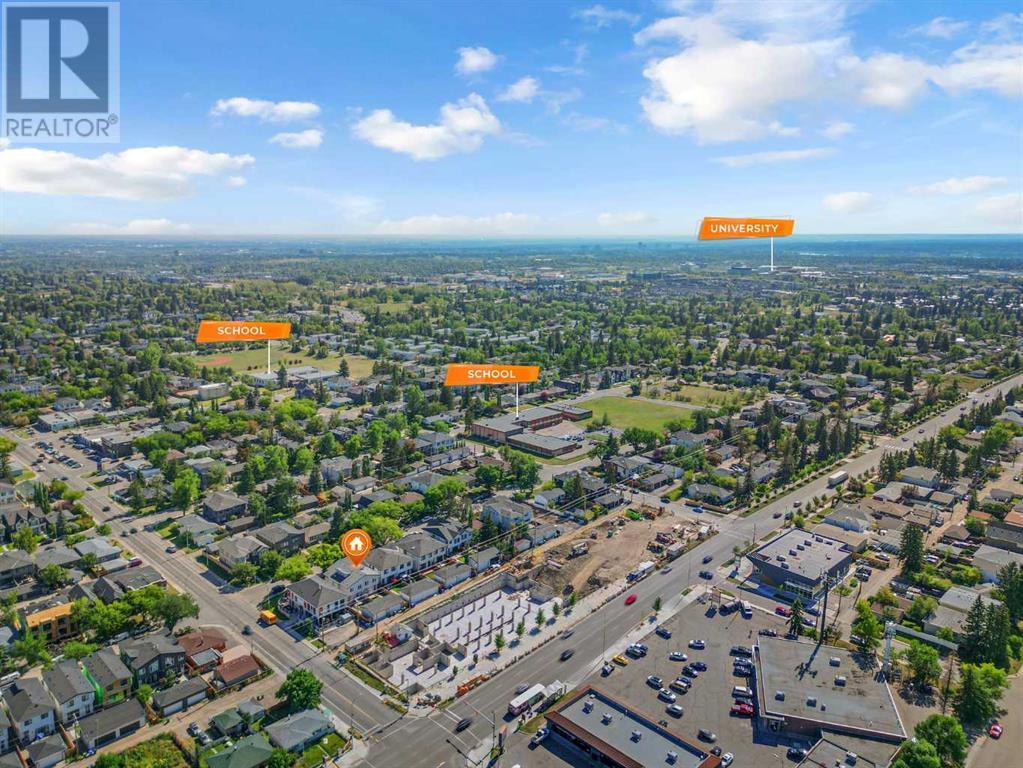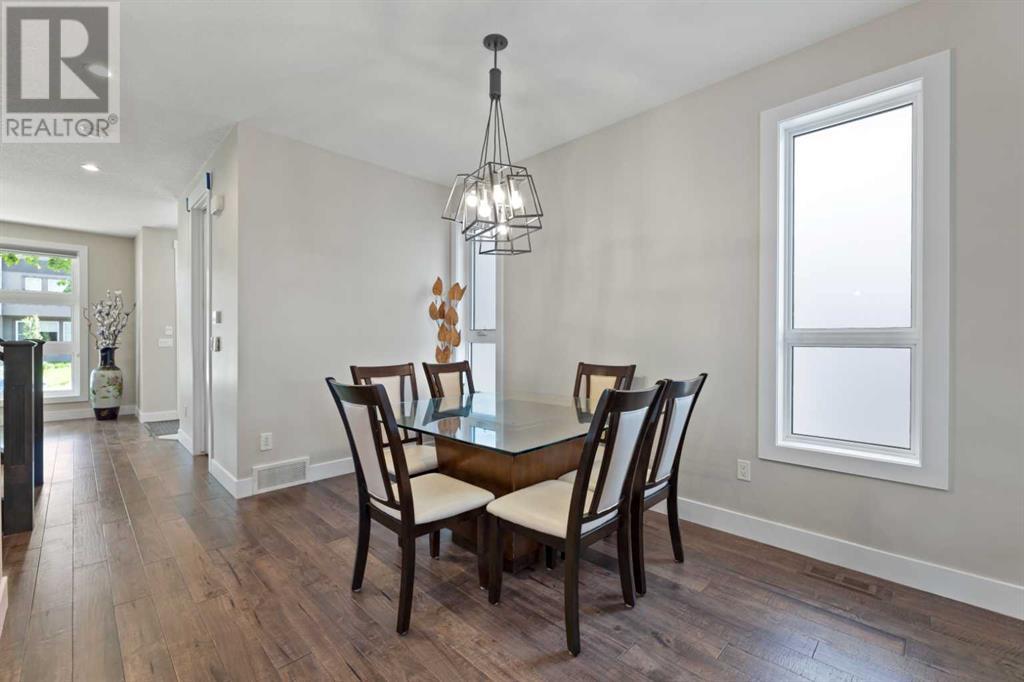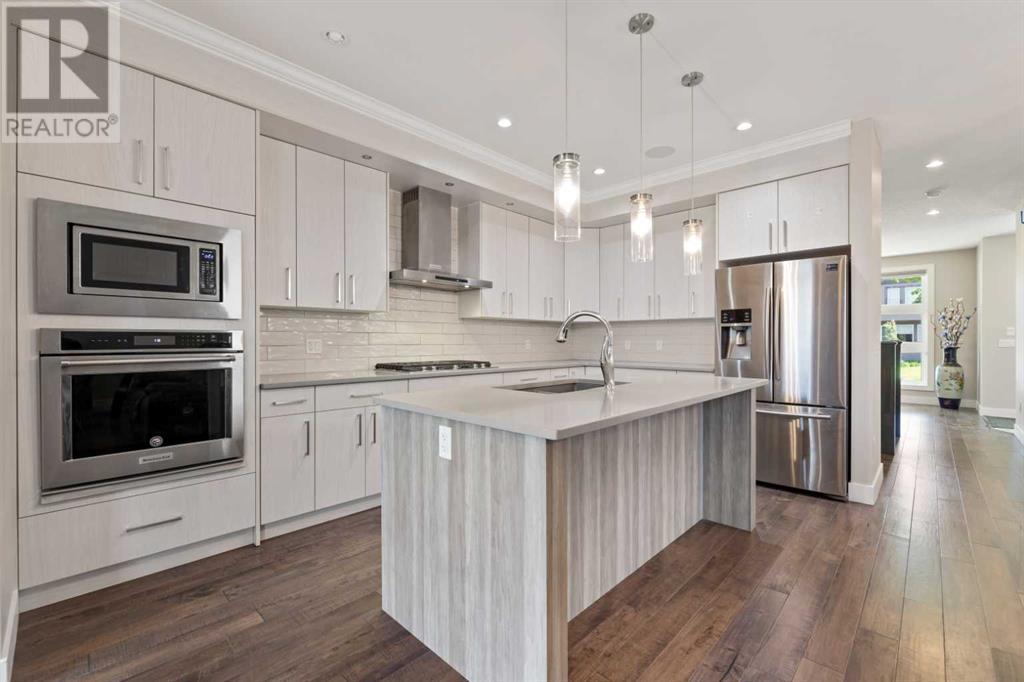4 Bedroom
4 Bathroom
1977.75 sqft
Fireplace
None
Forced Air
$874,999
This beautiful two-storey, semi-detached residence, nestled on a quiet sought-after Killarney inner city street, steps from Holy Name School and Killarney School. This custom-built home has been designed and finished with exacting attention from a professional designer are what sets it apart. The exterior finishing (stone , Stucco , Cedar) is a hint of what to expect inside 2600+ sq ft of living space designed to incorporate beauty with functionality having energy efficient lights throughout Spacious living room with cozy fireplace,9-foot ceilings on the main floor and a spectacular kitchen with Kitchen aid appliance package and quartz island, plus a huge eating area Maple staircase With Pitched roof allows for vaulted wooden ceilings loft and stair area The master bedroom with 11ft Ceiling has a luxurious Ensuite including separate stand-alone shower, stunning oval soaker tub and his & her sinks. The finished basement is great for hosting oversized rec room with built-in media hutch, wet bar & 4th bed/bath for guests. Step outside to the sun-drenched west-facing backyard, complete with Deck—ideal for enjoying those balmy summer evenings. The property also includes a double detached garage that is both insulated and drywalled, enhancing comfort and convenience. (id:41531)
Property Details
|
MLS® Number
|
A2163913 |
|
Property Type
|
Single Family |
|
Community Name
|
Killarney/Glengarry |
|
Amenities Near By
|
Park, Playground, Schools, Shopping |
|
Features
|
Back Lane, No Smoking Home, Gas Bbq Hookup |
|
Parking Space Total
|
4 |
|
Plan
|
1810689 |
|
Structure
|
Deck |
Building
|
Bathroom Total
|
4 |
|
Bedrooms Above Ground
|
3 |
|
Bedrooms Below Ground
|
1 |
|
Bedrooms Total
|
4 |
|
Appliances
|
Refrigerator, Cooktop - Gas, Dishwasher, Microwave, Freezer, Oven - Built-in, Window Coverings, Garage Door Opener, Washer/dryer Stack-up |
|
Basement Development
|
Finished |
|
Basement Type
|
Full (finished) |
|
Constructed Date
|
2018 |
|
Construction Material
|
Wood Frame |
|
Construction Style Attachment
|
Semi-detached |
|
Cooling Type
|
None |
|
Exterior Finish
|
Stone, Stucco |
|
Fireplace Present
|
Yes |
|
Fireplace Total
|
2 |
|
Flooring Type
|
Carpeted, Hardwood |
|
Foundation Type
|
Poured Concrete |
|
Half Bath Total
|
1 |
|
Heating Type
|
Forced Air |
|
Stories Total
|
2 |
|
Size Interior
|
1977.75 Sqft |
|
Total Finished Area
|
1977.75 Sqft |
|
Type
|
Duplex |
Parking
Land
|
Acreage
|
No |
|
Fence Type
|
Fence |
|
Land Amenities
|
Park, Playground, Schools, Shopping |
|
Size Depth
|
36.55 M |
|
Size Frontage
|
7.62 M |
|
Size Irregular
|
278.00 |
|
Size Total
|
278 M2|0-4,050 Sqft |
|
Size Total Text
|
278 M2|0-4,050 Sqft |
|
Zoning Description
|
R-cg |
Rooms
| Level |
Type |
Length |
Width |
Dimensions |
|
Basement |
4pc Bathroom |
|
|
6.00 Ft x 8.25 Ft |
|
Basement |
Bedroom |
|
|
13.00 Ft x 11.67 Ft |
|
Basement |
Recreational, Games Room |
|
|
18.92 Ft x 17.33 Ft |
|
Basement |
Furnace |
|
|
6.00 Ft x 10.08 Ft |
|
Basement |
Other |
|
|
5.58 Ft x 8.83 Ft |
|
Main Level |
2pc Bathroom |
|
|
6.08 Ft x 5.33 Ft |
|
Main Level |
Dining Room |
|
|
9.92 Ft x 13.25 Ft |
|
Main Level |
Family Room |
|
|
16.17 Ft x 13.08 Ft |
|
Main Level |
Kitchen |
|
|
10.08 Ft x 15.75 Ft |
|
Main Level |
Living Room |
|
|
13.67 Ft x 12.33 Ft |
|
Upper Level |
4pc Bathroom |
|
|
9.33 Ft x 5.00 Ft |
|
Upper Level |
5pc Bathroom |
|
|
9.33 Ft x 15.83 Ft |
|
Upper Level |
Bedroom |
|
|
9.83 Ft x 12.00 Ft |
|
Upper Level |
Bedroom |
|
|
9.92 Ft x 12.00 Ft |
|
Upper Level |
Laundry Room |
|
|
6.33 Ft x 5.33 Ft |
|
Upper Level |
Office |
|
|
6.58 Ft x 5.33 Ft |
|
Upper Level |
Primary Bedroom |
|
|
15.67 Ft x 14.50 Ft |
|
Upper Level |
Other |
|
|
6.75 Ft x 7.83 Ft |
https://www.realtor.ca/real-estate/27399523/2807-36-street-sw-calgary-killarneyglengarry






















































































