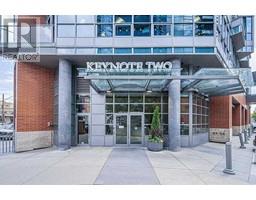Calgary Real Estate Agency
2806, 225 11 Avenue Se Calgary, Alberta T2G 0G3
$339,000Maintenance, Common Area Maintenance, Heat, Insurance, Property Management, Reserve Fund Contributions, Waste Removal, Water
$521.96 Monthly
Maintenance, Common Area Maintenance, Heat, Insurance, Property Management, Reserve Fund Contributions, Waste Removal, Water
$521.96 MonthlyWelcome to this incredible sub-penthouse CORNER UNIT urban retreat offering breathtaking +180-degree views of the Rocky Mountains, Saddledome, and the state-of-the-art new BMO Center. Nestled in one of the city's most desirable locations, this condo boasts 9-foot floor-to-ceiling windows that flood the space with natural light, showcasing its spectacular surroundings. Newly installed hardwood and carpet in 2022, open-concept floor plan, granite countertops, soaker tub, stacked laundry in-suite. Amenities include an elaborate all in one fitness center. 1 titled underground parking. (id:41531)
Property Details
| MLS® Number | A2169908 |
| Property Type | Single Family |
| Community Name | Beltline |
| Amenities Near By | Park, Playground, Schools, Shopping |
| Community Features | Pets Allowed With Restrictions |
| Parking Space Total | 1 |
| Plan | 1312394 |
Building
| Bathroom Total | 1 |
| Bedrooms Above Ground | 1 |
| Bedrooms Total | 1 |
| Amenities | Exercise Centre, Party Room, Recreation Centre |
| Appliances | Refrigerator, Cooktop - Electric, Dishwasher, Microwave Range Hood Combo, Window Coverings, Washer/dryer Stack-up |
| Architectural Style | High Rise |
| Constructed Date | 2013 |
| Construction Material | Poured Concrete |
| Construction Style Attachment | Attached |
| Cooling Type | Central Air Conditioning |
| Exterior Finish | Brick, Concrete, Metal |
| Fireplace Present | No |
| Flooring Type | Carpeted, Ceramic Tile, Hardwood |
| Heating Type | Baseboard Heaters |
| Stories Total | 29 |
| Size Interior | 566 Sqft |
| Total Finished Area | 566 Sqft |
| Type | Apartment |
Parking
| Garage | |
| Heated Garage | |
| Underground |
Land
| Acreage | No |
| Land Amenities | Park, Playground, Schools, Shopping |
| Size Total Text | Unknown |
| Zoning Description | Dc |
Rooms
| Level | Type | Length | Width | Dimensions |
|---|---|---|---|---|
| Main Level | Living Room | 20.17 Ft x 16.17 Ft | ||
| Main Level | Other | 14.25 Ft x 10.08 Ft | ||
| Main Level | 4pc Bathroom | 9.00 Ft x 5.00 Ft | ||
| Main Level | Primary Bedroom | 13.25 Ft x 14.75 Ft |
https://www.realtor.ca/real-estate/27496577/2806-225-11-avenue-se-calgary-beltline
Interested?
Contact us for more information








































