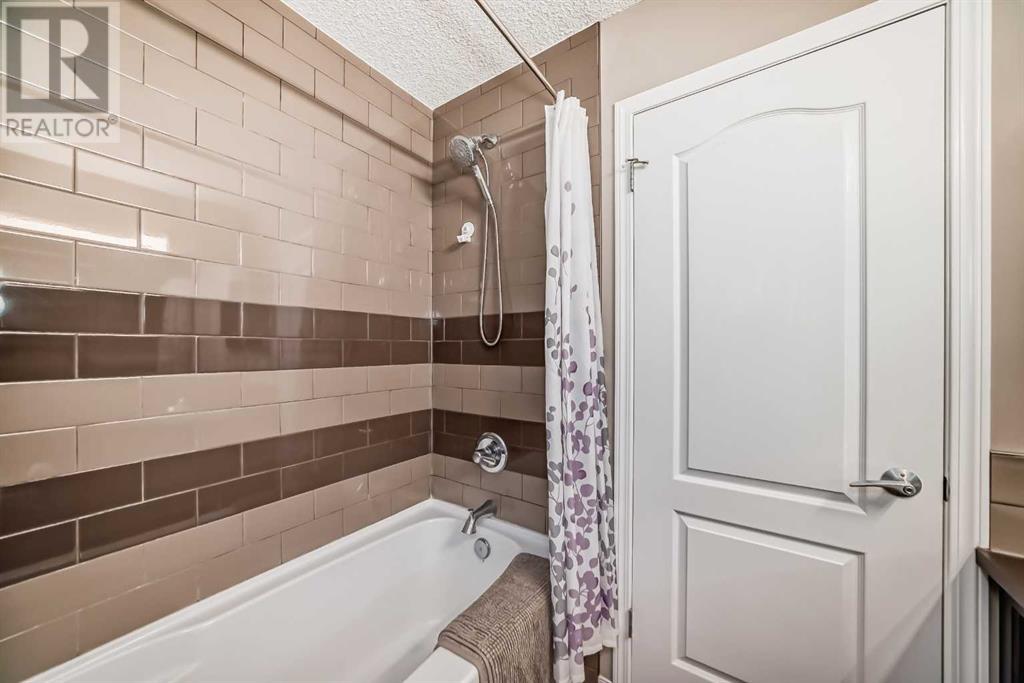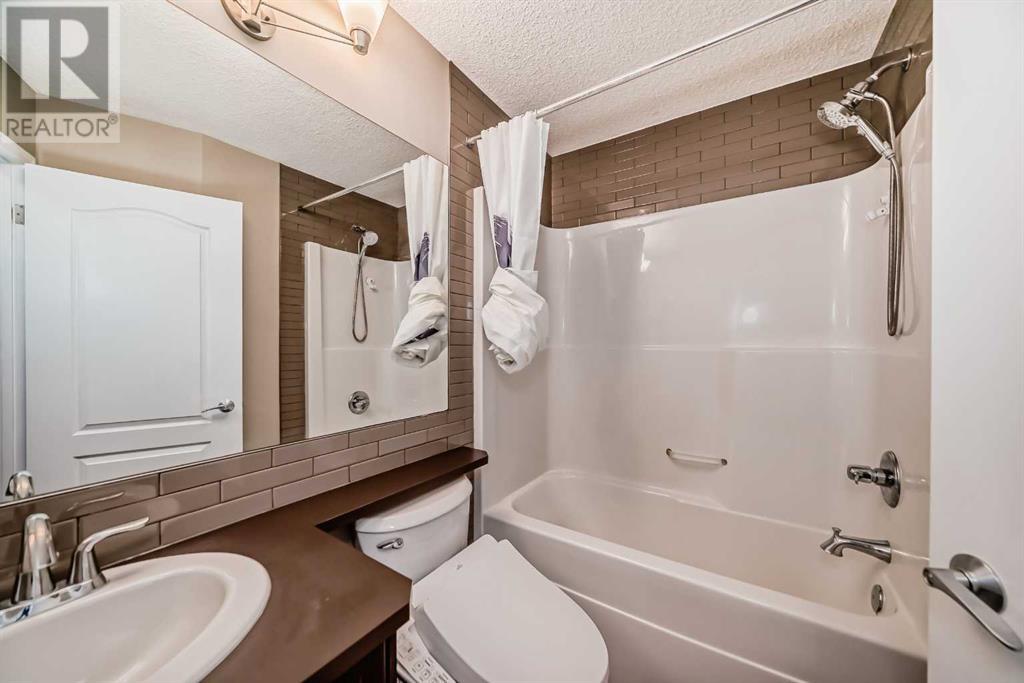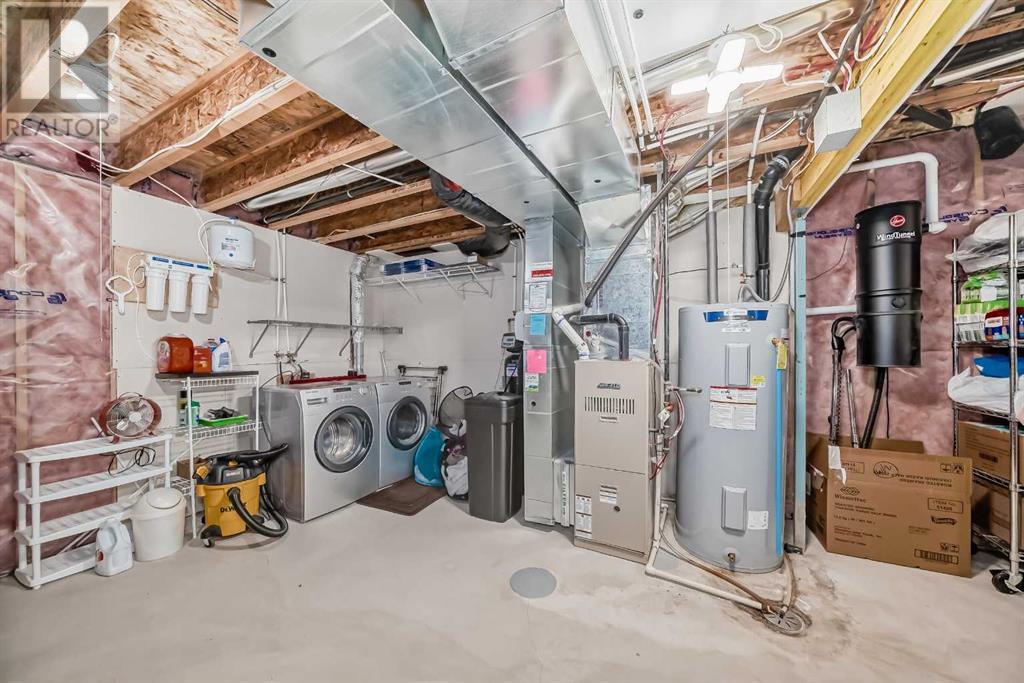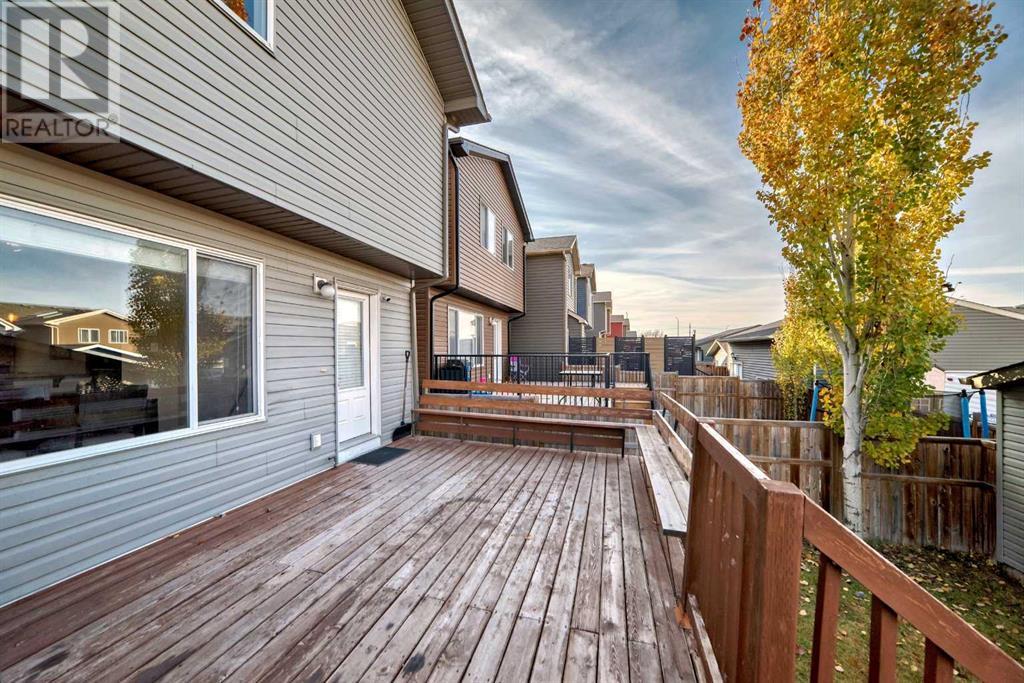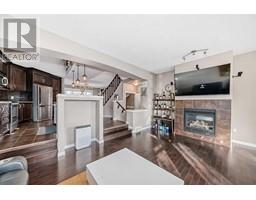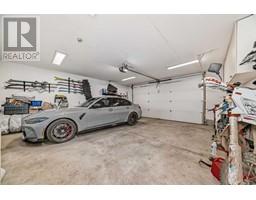3 Bedroom
3 Bathroom
1501.8 sqft
Fireplace
Central Air Conditioning
Forced Air
$630,000
Highly sought after Auburn Bay location close to both St Gianna Catholic and Auburn Bay public schools! This beautiful home is in move in condition and boasts a newer oversized 24x22 double detached garage! Other features includes Central Air Conditioning, built in vacuum system, water softener, water filtration system and an oversized 75 gallon HWT! The main level boasts a front living room with gas fireplace, mid kitchen with 2 storey ceilings and rear dining area. The elegant curved staircase leads to the upper level which features 3 bedrooms and 2 full baths. The lower level is unspoiled, waiting your ideas. Out back, enjoy the large deck and convenience of the oversized double garage which is insulated and drywalled with paved alley behind! Wonderful family home with lake access in popular Auburn Bay! (id:41531)
Property Details
|
MLS® Number
|
A2176775 |
|
Property Type
|
Single Family |
|
Community Name
|
Auburn Bay |
|
Amenities Near By
|
Golf Course, Shopping |
|
Community Features
|
Golf Course Development |
|
Features
|
Back Lane |
|
Parking Space Total
|
2 |
|
Plan
|
0711350 |
|
Structure
|
Deck |
Building
|
Bathroom Total
|
3 |
|
Bedrooms Above Ground
|
3 |
|
Bedrooms Total
|
3 |
|
Appliances
|
Refrigerator, Water Purifier, Water Softener, Range - Electric, Dishwasher, Microwave Range Hood Combo, Washer & Dryer |
|
Basement Development
|
Unfinished |
|
Basement Type
|
Full (unfinished) |
|
Constructed Date
|
2009 |
|
Construction Material
|
Wood Frame |
|
Construction Style Attachment
|
Detached |
|
Cooling Type
|
Central Air Conditioning |
|
Exterior Finish
|
Vinyl Siding |
|
Fireplace Present
|
Yes |
|
Fireplace Total
|
1 |
|
Flooring Type
|
Carpeted, Ceramic Tile, Hardwood |
|
Foundation Type
|
Poured Concrete |
|
Half Bath Total
|
1 |
|
Heating Fuel
|
Natural Gas |
|
Heating Type
|
Forced Air |
|
Stories Total
|
2 |
|
Size Interior
|
1501.8 Sqft |
|
Total Finished Area
|
1501.8 Sqft |
|
Type
|
House |
Parking
Land
|
Acreage
|
No |
|
Fence Type
|
Fence |
|
Land Amenities
|
Golf Course, Shopping |
|
Size Frontage
|
7.66 M |
|
Size Irregular
|
261.00 |
|
Size Total
|
261 M2|0-4,050 Sqft |
|
Size Total Text
|
261 M2|0-4,050 Sqft |
|
Zoning Description
|
R-g |
Rooms
| Level |
Type |
Length |
Width |
Dimensions |
|
Basement |
Other |
|
|
34.83 Ft x 17.67 Ft |
|
Main Level |
Other |
|
|
12.08 Ft x 20.00 Ft |
|
Main Level |
Other |
|
|
3.50 Ft x 3.92 Ft |
|
Main Level |
2pc Bathroom |
|
|
5.00 Ft x 4.92 Ft |
|
Main Level |
Dining Room |
|
|
12.83 Ft x 9.67 Ft |
|
Main Level |
Other |
|
|
11.50 Ft x 12.17 Ft |
|
Main Level |
Living Room |
|
|
12.75 Ft x 18.92 Ft |
|
Main Level |
Other |
|
|
5.00 Ft x 6.67 Ft |
|
Main Level |
Other |
|
|
10.17 Ft x 5.75 Ft |
|
Upper Level |
Bedroom |
|
|
10.08 Ft x 8.92 Ft |
|
Upper Level |
Bedroom |
|
|
10.83 Ft x 9.58 Ft |
|
Upper Level |
4pc Bathroom |
|
|
4.92 Ft x 7.67 Ft |
|
Upper Level |
Primary Bedroom |
|
|
12.08 Ft x 12.50 Ft |
|
Upper Level |
Other |
|
|
6.00 Ft x 4.17 Ft |
|
Upper Level |
4pc Bathroom |
|
|
5.92 Ft x 7.50 Ft |
https://www.realtor.ca/real-estate/27605428/28-auburn-bay-crescent-se-calgary-auburn-bay
















