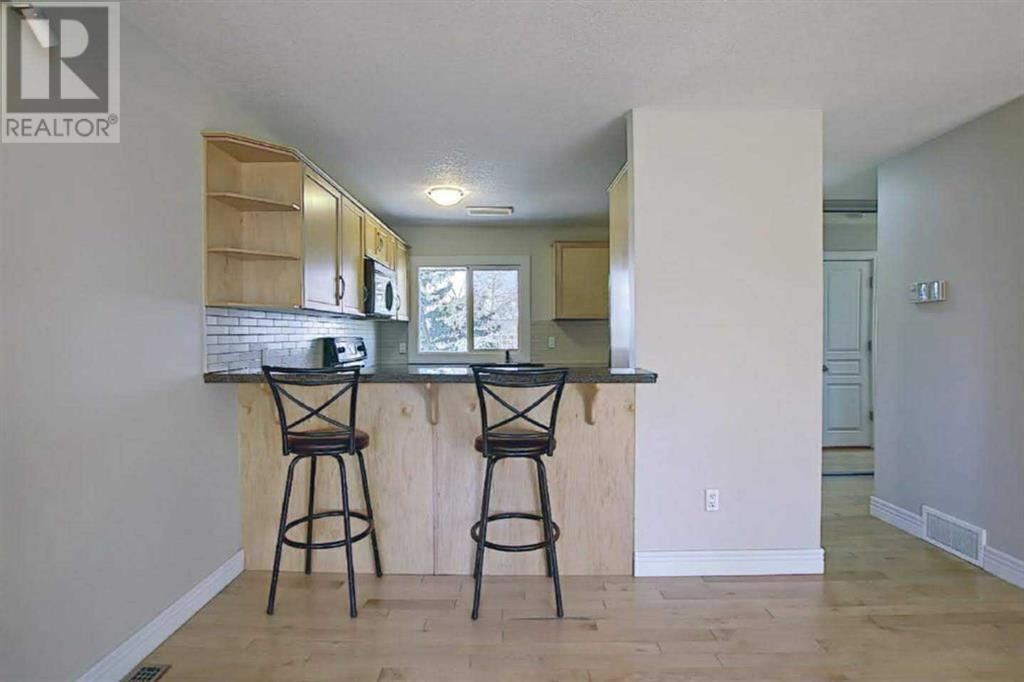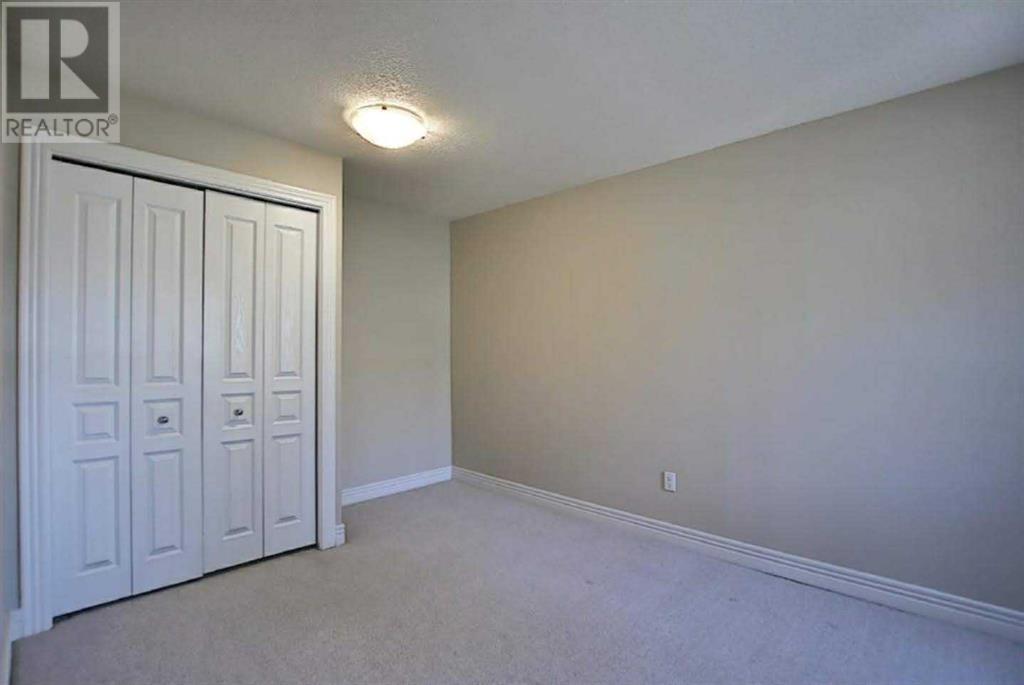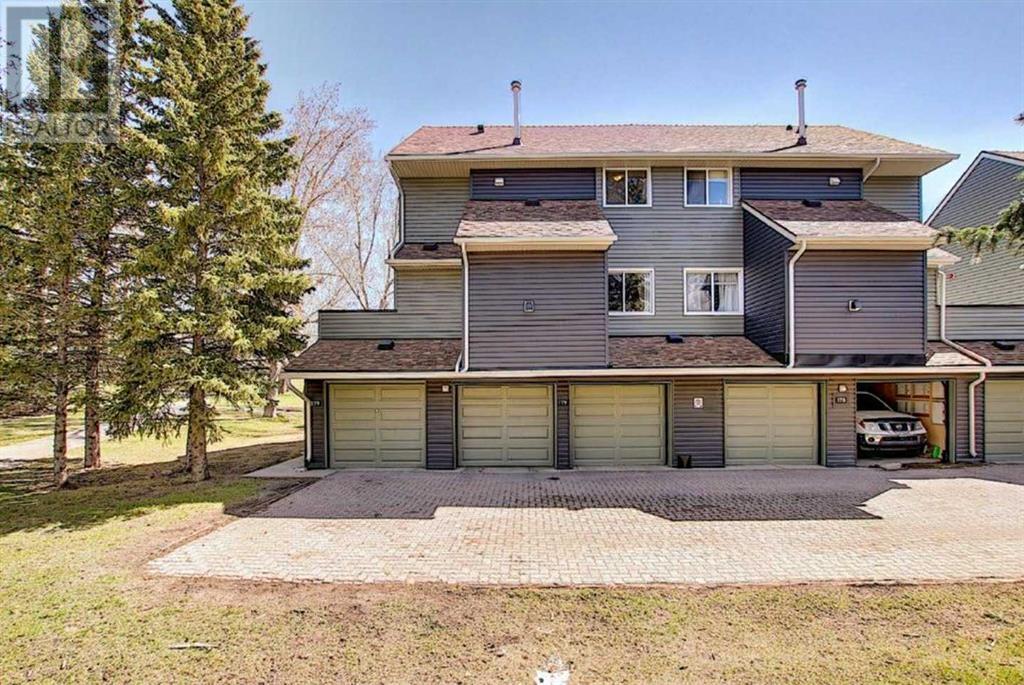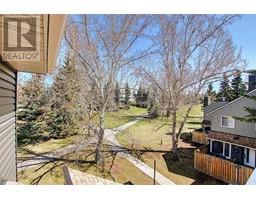Calgary Real Estate Agency
279, 86 Glamis Green Sw Calgary, Alberta T3E 6V1
$384,900Maintenance, Condominium Amenities, Common Area Maintenance, Insurance, Ground Maintenance, Parking, Property Management, Reserve Fund Contributions
$434.58 Monthly
Maintenance, Condominium Amenities, Common Area Maintenance, Insurance, Ground Maintenance, Parking, Property Management, Reserve Fund Contributions
$434.58 MonthlyWelcome to the Glamis Green complex in the heart of Glamorgan! This stunning 2-bedroom, 1.5-bathroom end unit offers the best location in the complex, overlooking a beautiful green space with tree-lined paths. Enjoy abundant natural light, an attached and insulated single garage, a soothing gas fireplace, and two spacious bedrooms. The unit features a sizeable balcony overlooking a secluded area, a second balcony, in-suite laundry, and ample storage space. The kitchen boasts granite countertops, maple cabinets, and a breakfast bar. Building #86 in Glamis Green offers a quiet retreat within the complex. Relax on your balcony and take in the picturesque greenery. This unit provides easy access to shopping, schools, and city transit, with Westhills Towne Centre nearby for all your shopping and entertainment needs. Two bus stops within walking distance ensure smooth commutes to downtown. Major roadways like Stoney Trail, Sarcee Trail, and Glenmore Trail are also nearby, offering easy access to downtown and the mountains. The Glamis Green condo is a well-managed complex with plenty of visitor parking. With its blend of tranquility and convenience, you'll love living here! Many units within this complex still require a special assessment to be paid, not this one. ***ASSESSMENT IS FULLY PAID OFF FOR THIS UNIT*** Book a showing before it's too late! (id:41531)
Property Details
| MLS® Number | A2152462 |
| Property Type | Single Family |
| Community Name | Glamorgan |
| Amenities Near By | Park, Playground, Schools, Shopping |
| Community Features | Pets Allowed With Restrictions |
| Features | Treed, Back Lane, No Animal Home, No Smoking Home, Parking |
| Parking Space Total | 1 |
| Plan | 0611634 |
Building
| Bathroom Total | 2 |
| Bedrooms Above Ground | 2 |
| Bedrooms Total | 2 |
| Appliances | Refrigerator, Oven - Electric, Dishwasher, Microwave Range Hood Combo, Garage Door Opener, Washer & Dryer |
| Basement Type | None |
| Constructed Date | 1980 |
| Construction Material | Wood Frame |
| Construction Style Attachment | Attached |
| Cooling Type | None |
| Exterior Finish | Vinyl Siding |
| Fireplace Present | Yes |
| Fireplace Total | 1 |
| Flooring Type | Carpeted, Ceramic Tile, Hardwood |
| Foundation Type | Poured Concrete |
| Half Bath Total | 1 |
| Heating Type | Central Heating |
| Stories Total | 2 |
| Size Interior | 1045 Sqft |
| Total Finished Area | 1045 Sqft |
| Type | Row / Townhouse |
Parking
| Attached Garage | 1 |
Land
| Acreage | No |
| Fence Type | Not Fenced |
| Land Amenities | Park, Playground, Schools, Shopping |
| Landscape Features | Fruit Trees, Landscaped |
| Size Total Text | Unknown |
| Zoning Description | M-c1 |
Rooms
| Level | Type | Length | Width | Dimensions |
|---|---|---|---|---|
| Main Level | Primary Bedroom | 9.58 Ft x 16.00 Ft | ||
| Main Level | Bedroom | 9.50 Ft x 9.58 Ft | ||
| Main Level | 4pc Bathroom | 6.17 Ft x 9.50 Ft | ||
| Upper Level | Living Room | 161.42 Ft x 16.92 Ft | ||
| Upper Level | Kitchen | 9.42 Ft x 8.92 Ft | ||
| Upper Level | Furnace | 6.25 Ft x 3.33 Ft | ||
| Upper Level | 2pc Bathroom | 6.17 Ft x 2.92 Ft | ||
| Upper Level | Dining Room | 9.50 Ft x 10.17 Ft |
https://www.realtor.ca/real-estate/27215708/279-86-glamis-green-sw-calgary-glamorgan
Interested?
Contact us for more information




























































