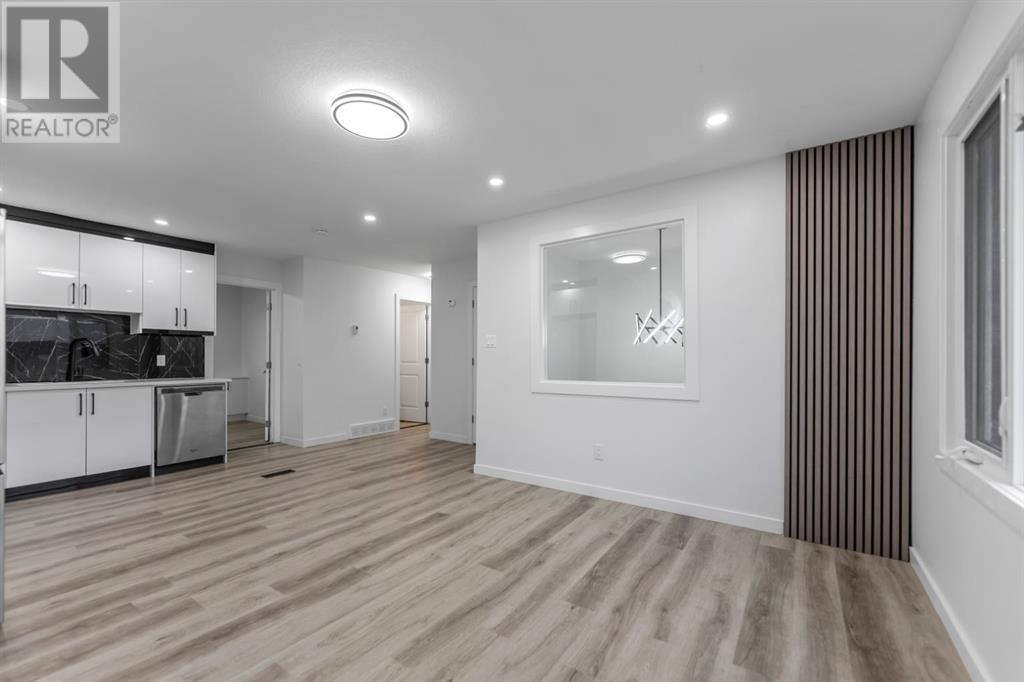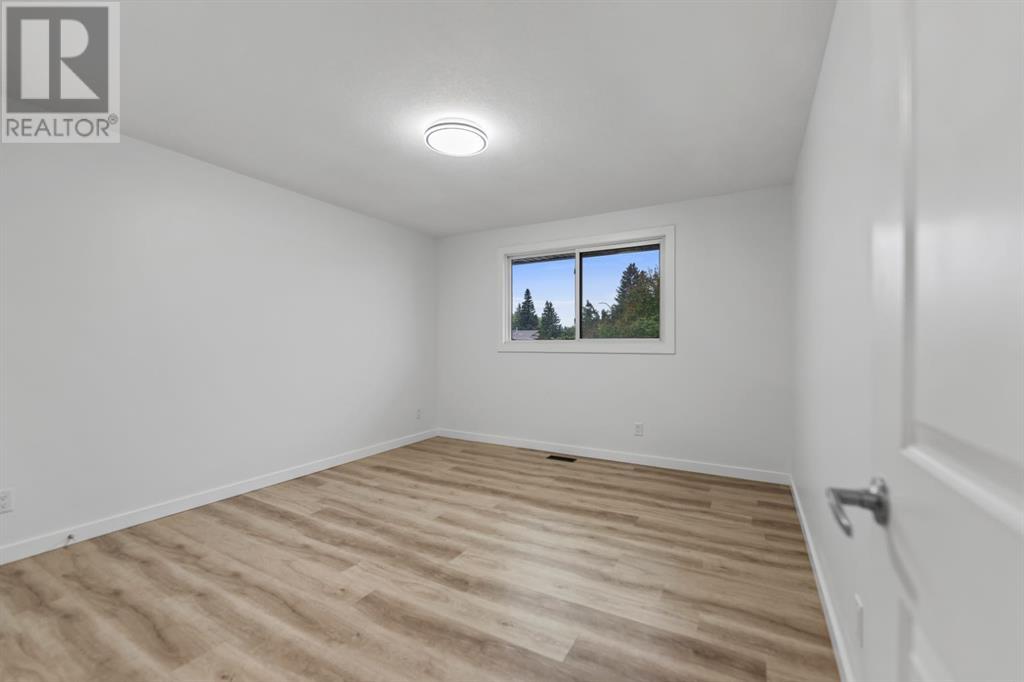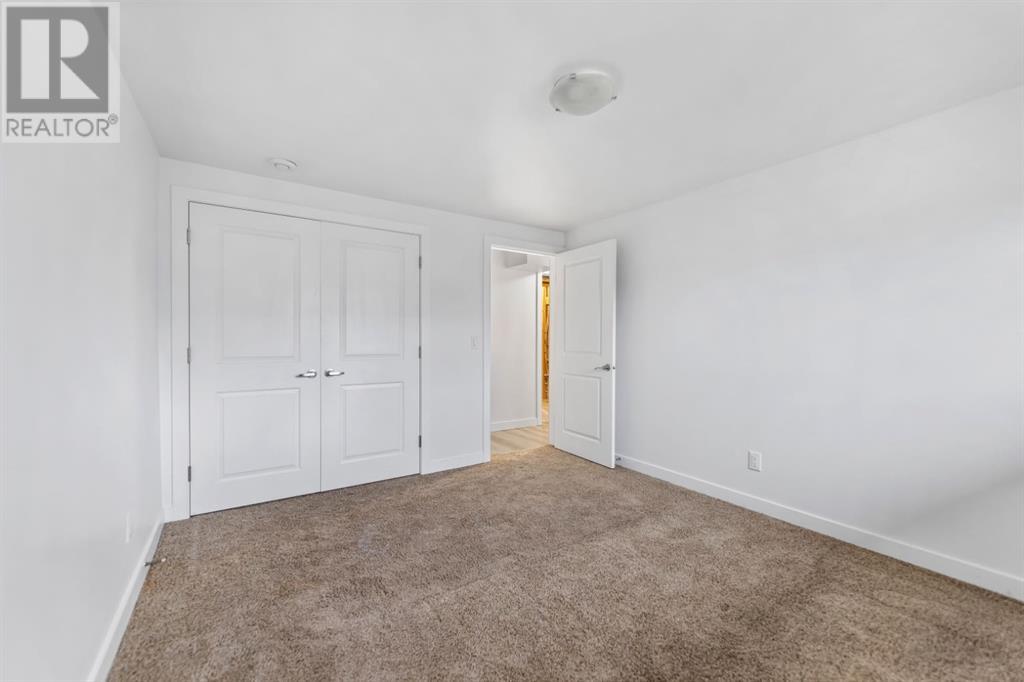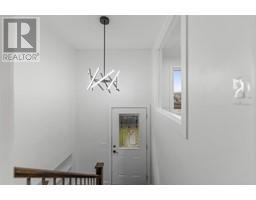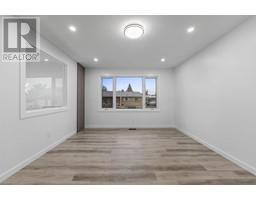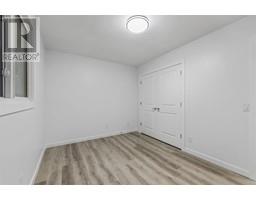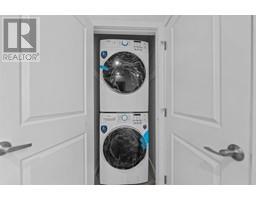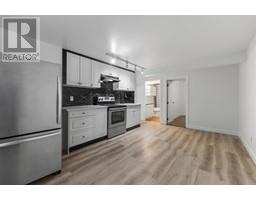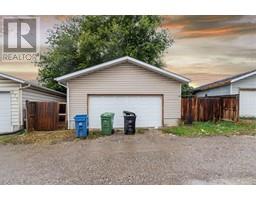5 Bedroom
2 Bathroom
926 sqft
Bi-Level
None
Forced Air
$639,999
FULLY RENOVATED HOME WITH RENTABLE 2 BEDROOM WALK UP BASEMENT ILLEGAL SUITE!! Welcome to your next home sweet home, nestled in the vibrant Rundle neighbourhood of Calgary, Alberta! This charming residence, fresh on the market, boasts a fully renovated interior. Step inside to discover three spacious bedrooms on main floor and a full bathroom. Features include laminate flooring , quartz countertops , stainless steel appliances in kitchen , modern lighting and oversized double car garage, Furnace (2018), Roof Shingles (2019) , updated Windows. The heart of this home shines in the well-designed kitchen and living area which is perfect for family gatherings and endless entertainment. Not to be outdone, illegal suite basement offers 2 bedrooms , full bathroom, living and a kitchen which is perfect for rental income. Beyond the immediate comforts of the home, Rundle offers a community atmosphere like no other, with easy access to local amenities like Village Square Leisure Center, Rundle Community centre at walking distance , schools , parks ,Rundle LRT station and Sunridge mall. Whether you're an avid shopper, looking for convenient commuting options, or in pursuit of excellent local cuisine, Rundle provides an engaging backdrop for your everyday life. For those looking to invest wisely, the benefits of owning this renovated property extend beyond its immediate comforts. The house promises a blend of lifestyle and investment opportunities, poised for value appreciation in a sought-after area. Curious about getting a closer look? Join us at our open house on September 15 from 1 to 4 PM. This isn't just any house; it's potentially your new home story waiting to unfold. (id:41531)
Property Details
|
MLS® Number
|
A2165617 |
|
Property Type
|
Single Family |
|
Community Name
|
Rundle |
|
Features
|
Back Lane, No Animal Home, No Smoking Home |
|
Parking Space Total
|
2 |
|
Plan
|
7511020 |
|
Structure
|
None |
Building
|
Bathroom Total
|
2 |
|
Bedrooms Above Ground
|
3 |
|
Bedrooms Below Ground
|
2 |
|
Bedrooms Total
|
5 |
|
Appliances
|
Refrigerator, Dishwasher, Stove, Microwave Range Hood Combo |
|
Architectural Style
|
Bi-level |
|
Basement Development
|
Finished |
|
Basement Features
|
Suite |
|
Basement Type
|
Full (finished) |
|
Constructed Date
|
1976 |
|
Construction Material
|
Wood Frame |
|
Construction Style Attachment
|
Detached |
|
Cooling Type
|
None |
|
Exterior Finish
|
Stucco |
|
Fireplace Present
|
No |
|
Flooring Type
|
Carpeted, Laminate, Tile |
|
Foundation Type
|
Poured Concrete |
|
Heating Fuel
|
Natural Gas |
|
Heating Type
|
Forced Air |
|
Size Interior
|
926 Sqft |
|
Total Finished Area
|
926 Sqft |
|
Type
|
House |
Parking
|
Detached Garage
|
2 |
|
Oversize
|
|
Land
|
Acreage
|
No |
|
Fence Type
|
Fence |
|
Size Frontage
|
12.19 M |
|
Size Irregular
|
371.00 |
|
Size Total
|
371 M2|0-4,050 Sqft |
|
Size Total Text
|
371 M2|0-4,050 Sqft |
|
Zoning Description
|
R-c1 |
Rooms
| Level |
Type |
Length |
Width |
Dimensions |
|
Basement |
Bedroom |
|
|
12.75 Ft x 10.67 Ft |
|
Basement |
4pc Bathroom |
|
|
9.33 Ft x 4.92 Ft |
|
Basement |
Kitchen |
|
|
16.25 Ft x 11.42 Ft |
|
Basement |
Bedroom |
|
|
9.42 Ft x 7.58 Ft |
|
Basement |
Furnace |
|
|
16.92 Ft x 9.50 Ft |
|
Main Level |
Living Room |
|
|
12.00 Ft x 10.67 Ft |
|
Main Level |
Kitchen |
|
|
10.92 Ft x 9.92 Ft |
|
Main Level |
Primary Bedroom |
|
|
13.25 Ft x 12.08 Ft |
|
Main Level |
Bedroom |
|
|
12.42 Ft x 9.00 Ft |
|
Main Level |
Bedroom |
|
|
13.17 Ft x 8.25 Ft |
|
Main Level |
4pc Bathroom |
|
|
10.17 Ft x 4.92 Ft |
|
Main Level |
Laundry Room |
|
|
2.75 Ft x 2.75 Ft |
https://www.realtor.ca/real-estate/27413913/275-rundlecairn-road-ne-calgary-rundle








