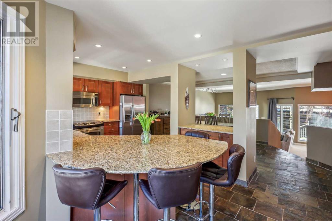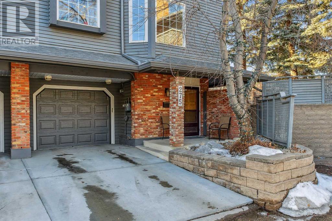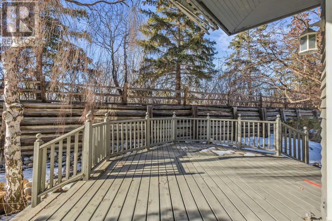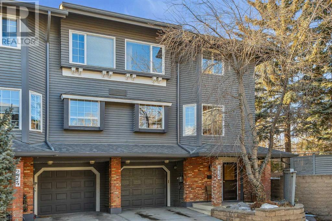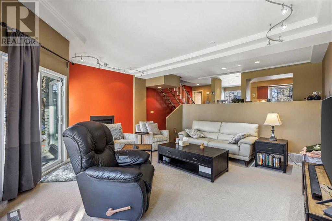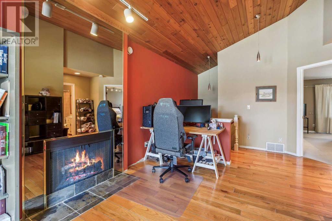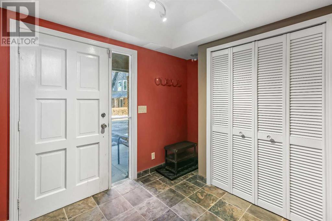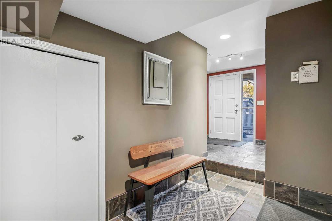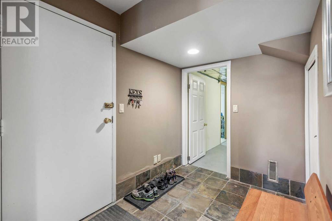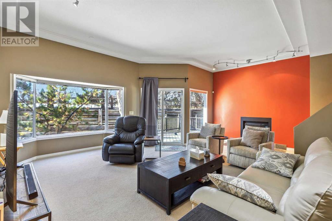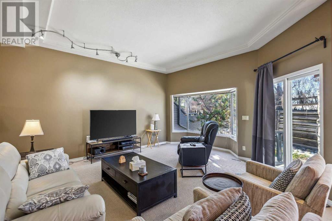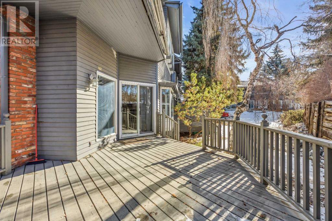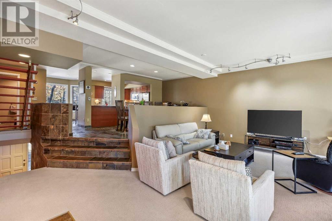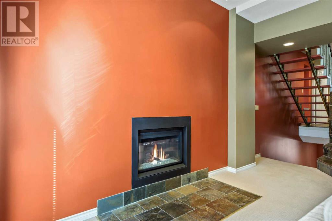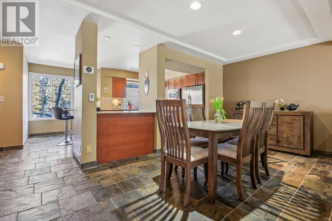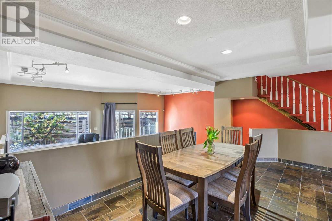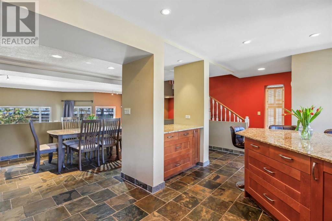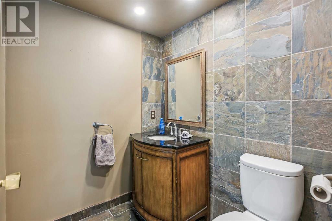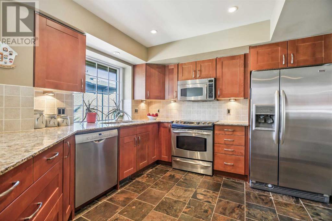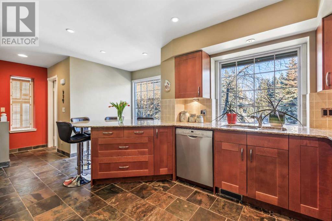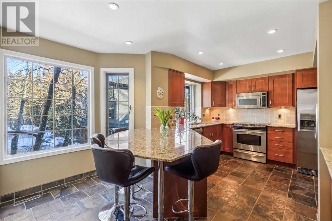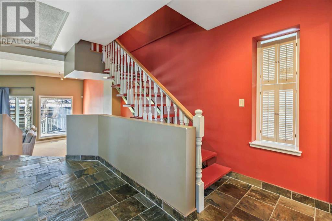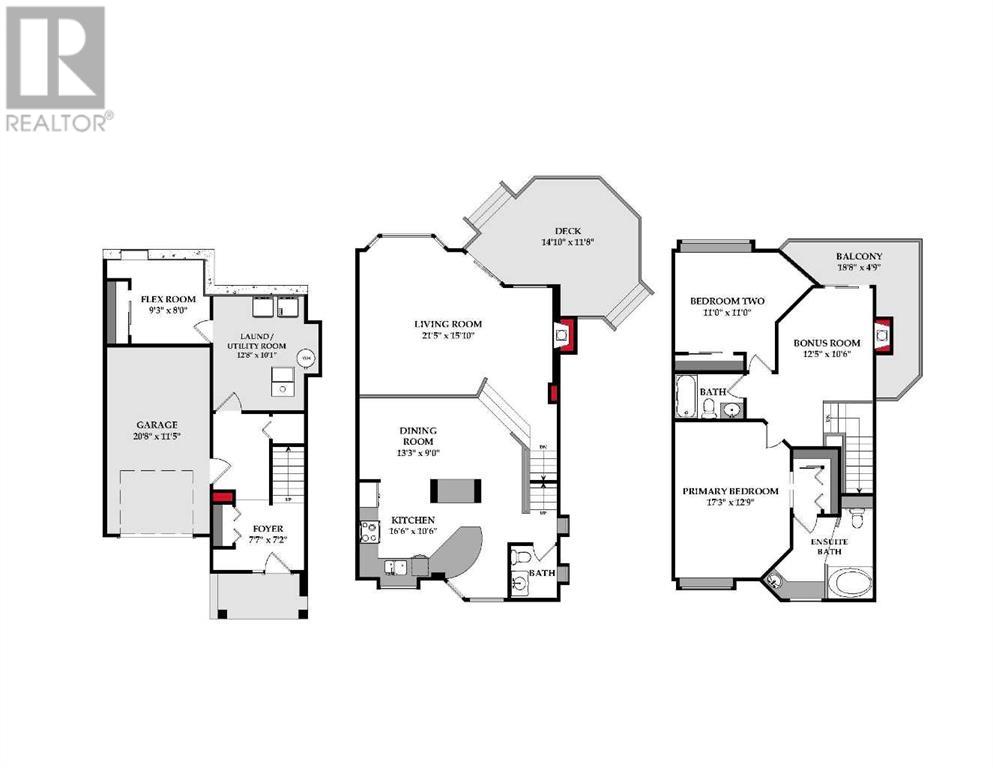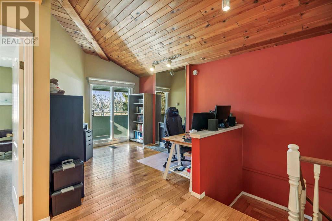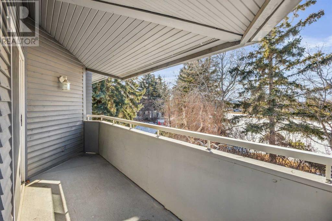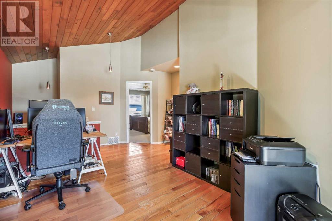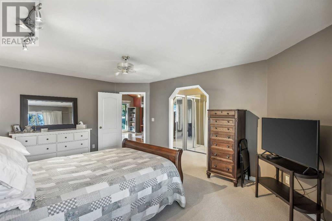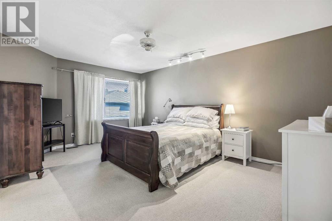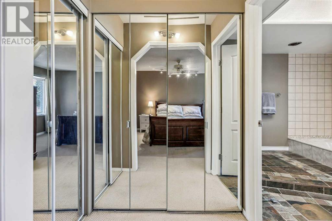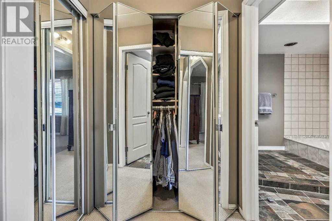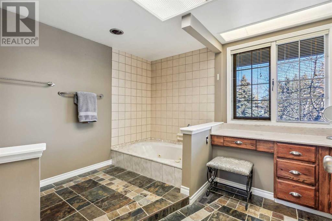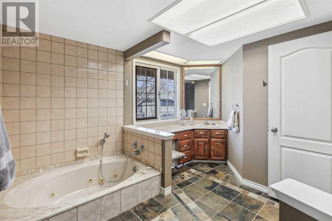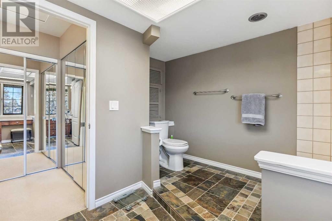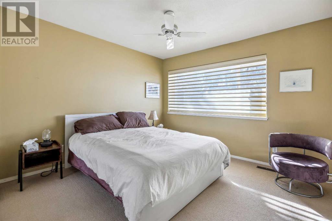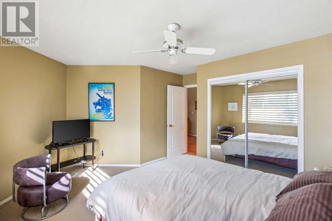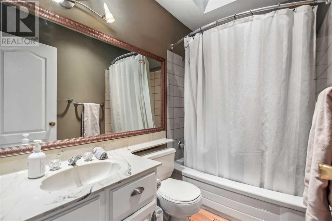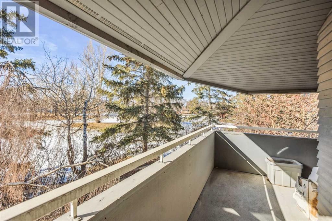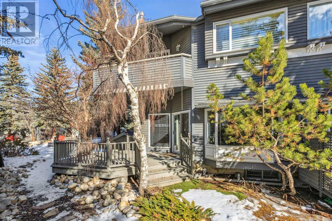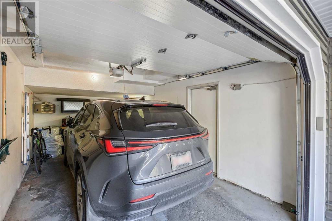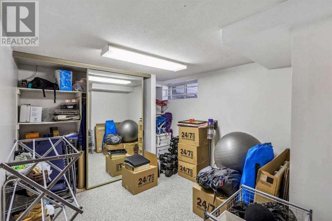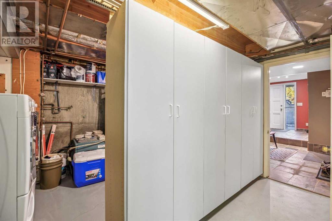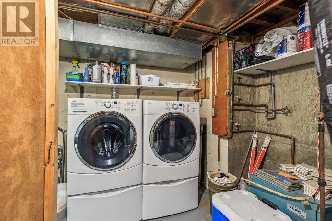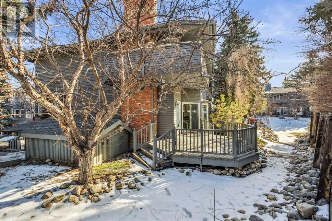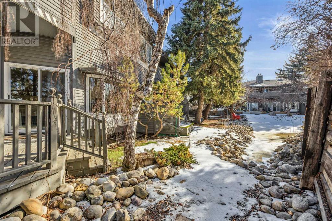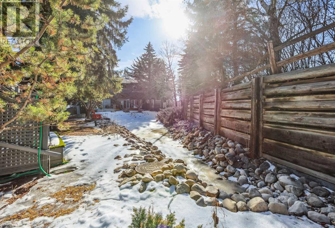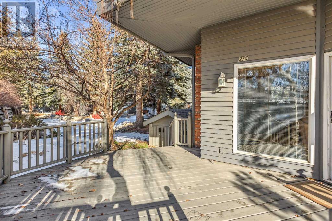Calgary Real Estate Agency
275, 4037 42 Street Nw Street Nw Calgary, Alberta T3A 2M9
$599,000Maintenance, Common Area Maintenance, Insurance, Property Management, Reserve Fund Contributions, Sewer, Waste Removal, Water
$693.49 Monthly
Maintenance, Common Area Maintenance, Insurance, Property Management, Reserve Fund Contributions, Sewer, Waste Removal, Water
$693.49 MonthlyWhat a perfect location for your next home in the district of Varsity! Walk to major shopping, UofC, and the University District! Shaganappi Estates is an established, private and serene location with mature trees, great schools, and parks. Spacious 1,988 developed square footage offers 2 bedrooms, 2.5 bathrooms plus den and bonus room, lots of storage, attached single garage, and huge west back deck. Large main level entrance with closet, garage access, den and laundry. Lots of storage in hallway/under staircase and laundry room with newer washer/dryer and utility room. First level offers an open floor plan with beautiful living room featuring a gas fireplace, high ceilings and west windows overlooking a rockery and large deck. The dining room with butlers station is great for dinner parties. Gorgeous granite counters in the renovated kitchen with ample cupboards, stainless steel appliances and peninsula for counter dining. An updated 2 pce bathroom completes this level. Upper level offers a cozy loft with fireplace for quiet space or an office and access to the west facing covered deck for watching sunsets. Huge primary bedroom with large closets and great ensuite with soaker tub, vanity, sink and storage cupboard. Second bedroom with ceiling fan and large closet is serviced by a 4 pce bathroom with sky light. Enjoy one of the nicest NW communities centrally located to public transit, and quick access to downtown or the mountains! Visitor parking for your guests in the complex. (id:41531)
Property Details
| MLS® Number | A2114781 |
| Property Type | Single Family |
| Community Name | Varsity |
| Amenities Near By | Park, Playground, Recreation Nearby |
| Community Features | Pets Allowed With Restrictions |
| Features | Parking |
| Parking Space Total | 1 |
| Plan | 7911267 |
| Structure | Deck |
Building
| Bathroom Total | 3 |
| Bedrooms Above Ground | 2 |
| Bedrooms Total | 2 |
| Appliances | Washer, Refrigerator, Dishwasher, Stove, Dryer, Microwave Range Hood Combo, Garage Door Opener |
| Basement Development | Finished |
| Basement Type | Full (finished) |
| Constructed Date | 1979 |
| Construction Material | Wood Frame |
| Construction Style Attachment | Attached |
| Cooling Type | None |
| Exterior Finish | Brick, Wood Siding |
| Fireplace Present | Yes |
| Fireplace Total | 2 |
| Flooring Type | Carpeted, Hardwood, Slate |
| Foundation Type | Poured Concrete |
| Half Bath Total | 1 |
| Heating Fuel | Natural Gas |
| Heating Type | Central Heating |
| Stories Total | 3 |
| Size Interior | 16663 Sqft |
| Total Finished Area | 1666.03 Sqft |
| Type | Row / Townhouse |
Parking
| Attached Garage | 1 |
Land
| Acreage | No |
| Fence Type | Fence |
| Land Amenities | Park, Playground, Recreation Nearby |
| Landscape Features | Landscaped |
| Size Total Text | Unknown |
| Zoning Description | M-c1 D75 |
Rooms
| Level | Type | Length | Width | Dimensions |
|---|---|---|---|---|
| Second Level | Bonus Room | 12.42 Ft x 10.50 Ft | ||
| Second Level | Primary Bedroom | 17.25 Ft x 12.75 Ft | ||
| Second Level | 3pc Bathroom | 11.33 Ft x 8.75 Ft | ||
| Second Level | Bedroom | 11.00 Ft x 11.00 Ft | ||
| Second Level | 4pc Bathroom | 7.58 Ft x 4.92 Ft | ||
| Second Level | Other | 18.67 Ft x 4.75 Ft | ||
| Basement | Foyer | 7.58 Ft x 7.17 Ft | ||
| Basement | Bonus Room | 9.25 Ft x 8.00 Ft | ||
| Basement | Furnace | 12.67 Ft x 10.08 Ft | ||
| Main Level | Living Room | 21.42 Ft x 15.83 Ft | ||
| Main Level | Kitchen | 16.50 Ft x 10.50 Ft | ||
| Main Level | Dining Room | 13.25 Ft x 9.00 Ft | ||
| Main Level | 2pc Bathroom | 5.83 Ft x 5.08 Ft |
https://www.realtor.ca/real-estate/26627195/275-4037-42-street-nw-street-nw-calgary-varsity
Interested?
Contact us for more information
